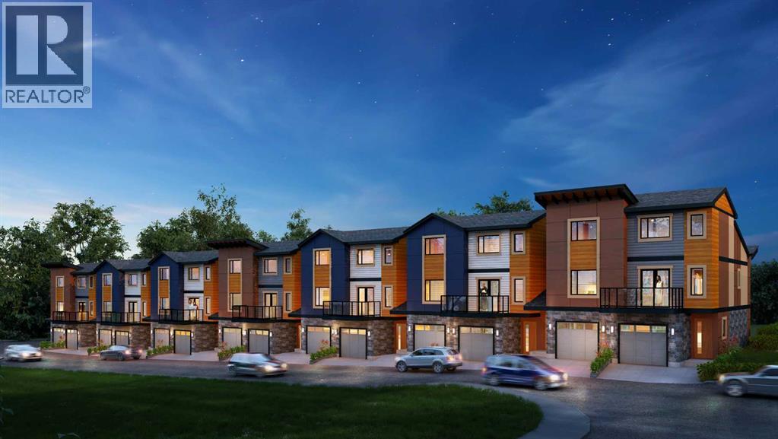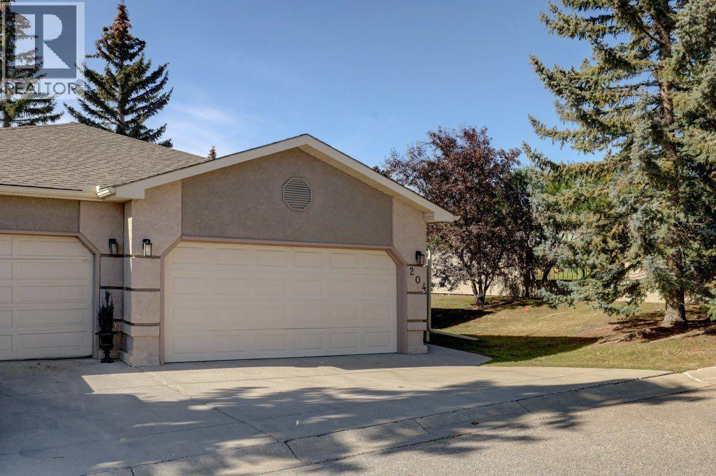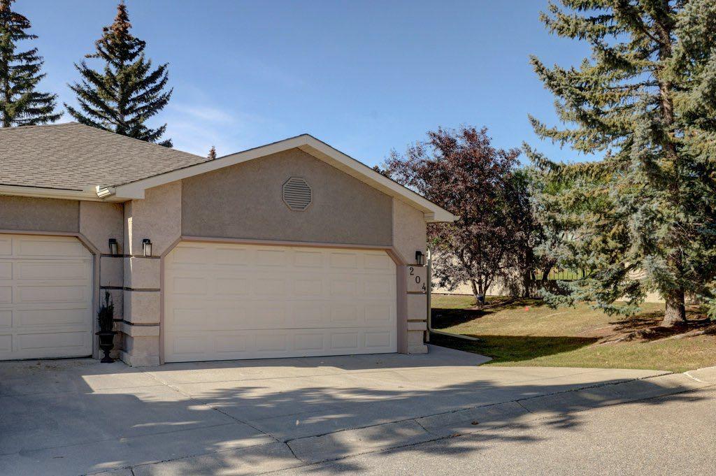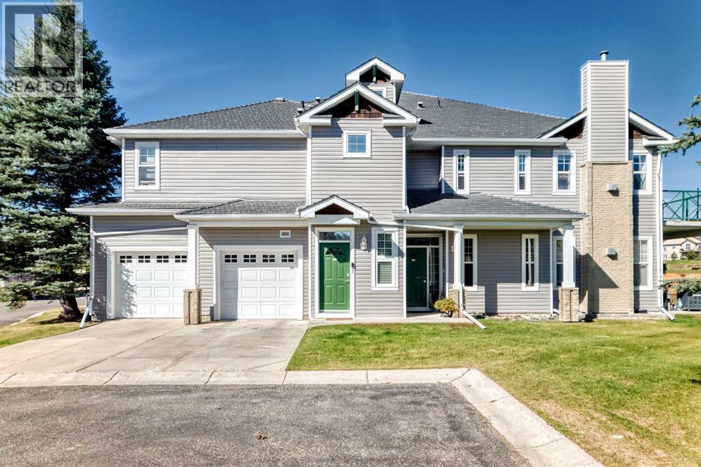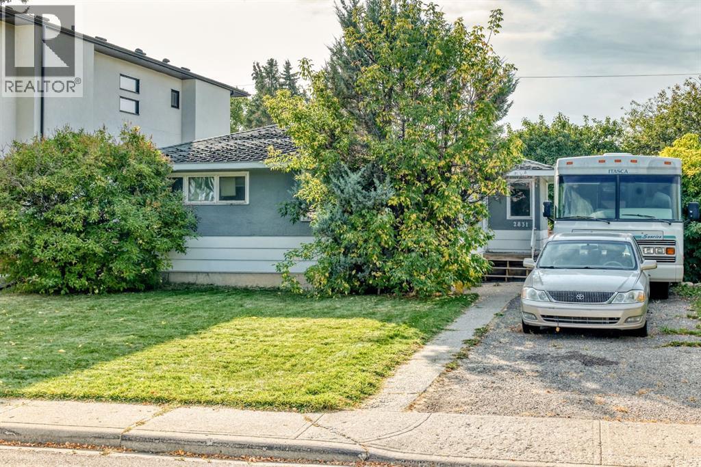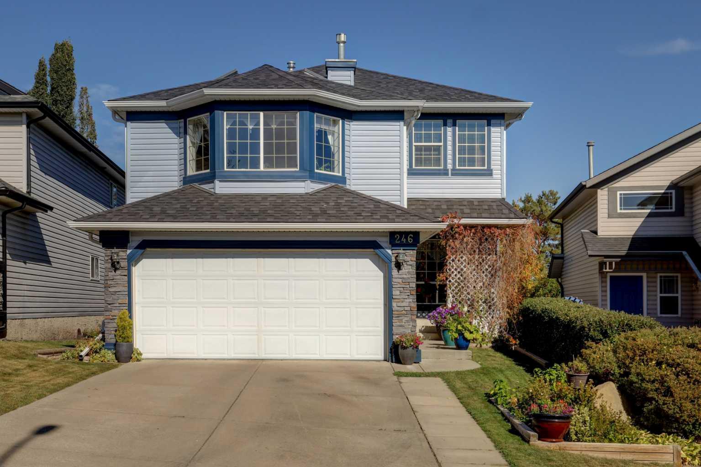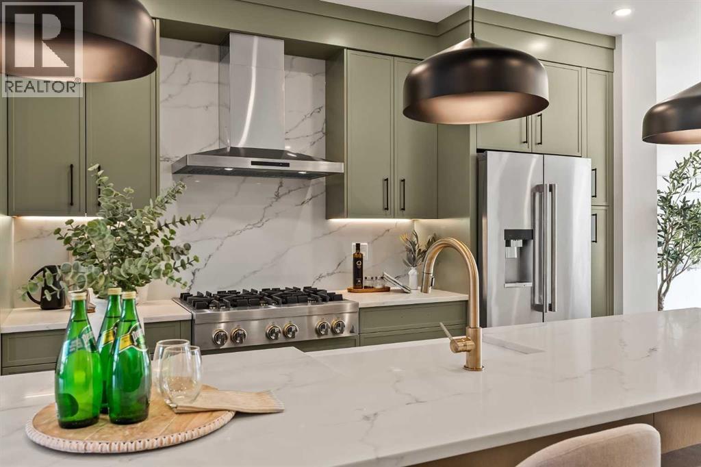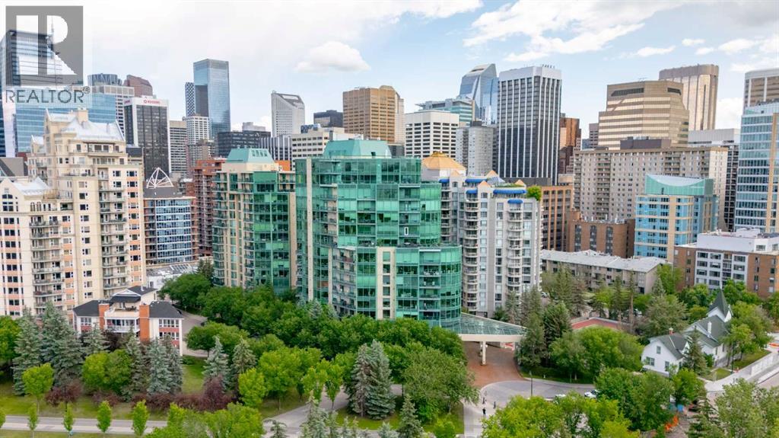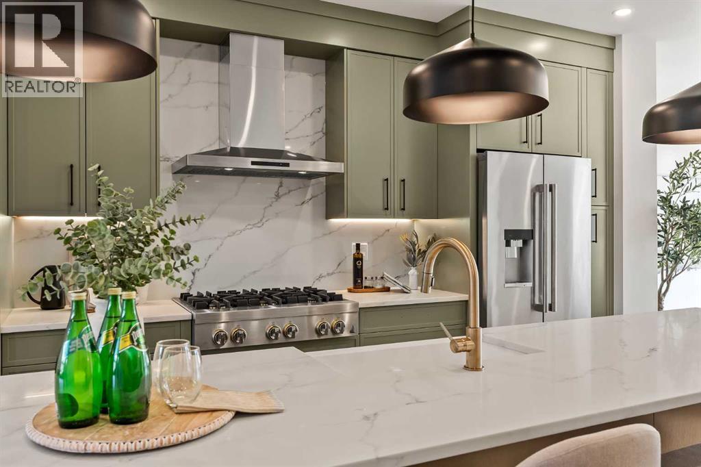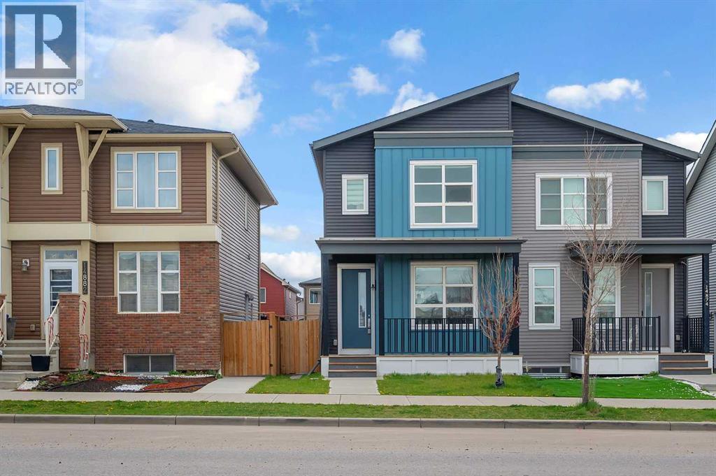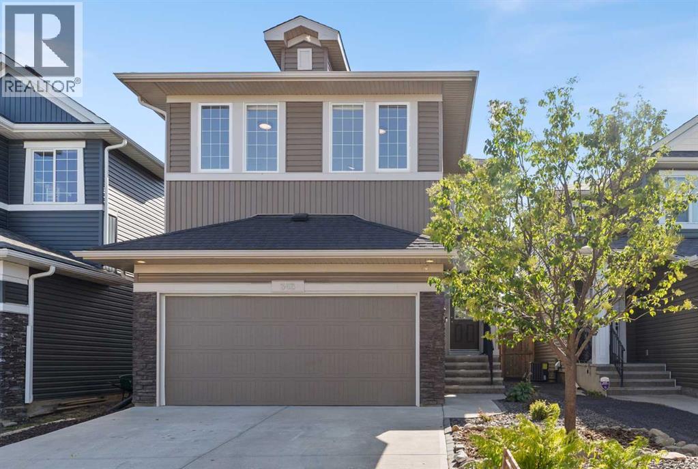- Houseful
- AB
- Calgary
- Silver Springs
- 123 Silverstone Rd NW
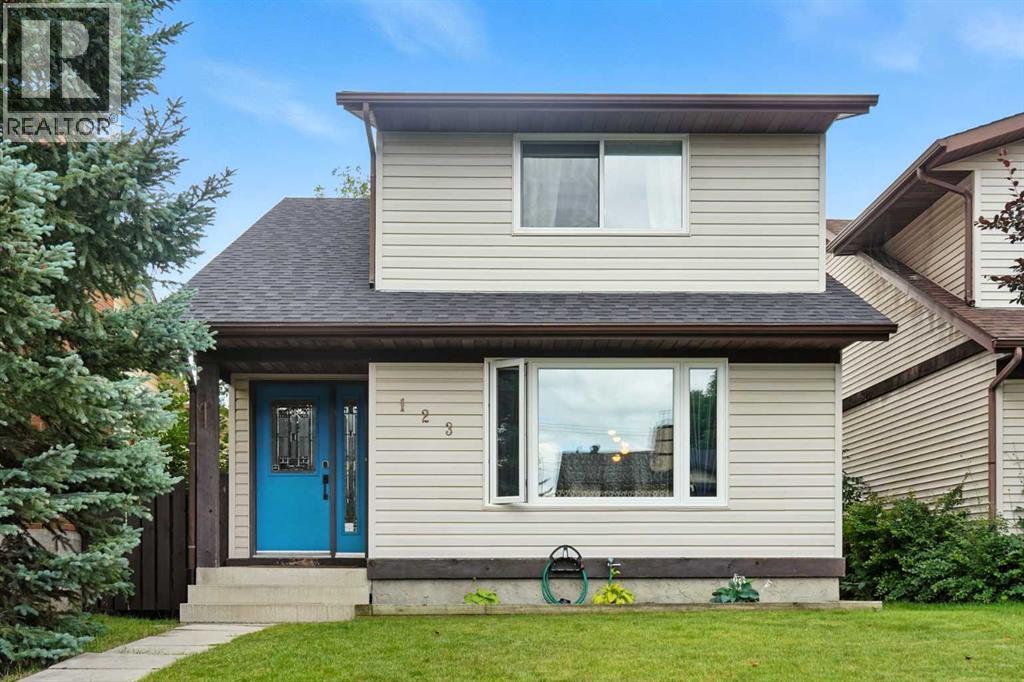
Highlights
Description
- Home value ($/Sqft)$460/Sqft
- Time on Housefulnew 8 hours
- Property typeSingle family
- Neighbourhood
- Median school Score
- Lot size3,541 Sqft
- Year built1978
- Mortgage payment
Welcome to this beautifully updated 2-storey detached home in the highly sought-after community of Silver Springs! Bright and spacious, this home offers an open floor plan with large windows that flood the space with natural light.Recent upgrades include a high-efficiency furnace, stainless steel stove and dishwasher, freshly painted kitchen cabinets and walls throughout the home, retextured main floor ceilings, new bathroom vanities, a sleek black-trim glass shower door, new upper-floor toilet, and pot lights upstairs. The basement den also features new carpet and paint, giving the home a fresh, move-in-ready feel throughout.The main floor is highlighted by a large living room with warm wood-tone laminate floors that flow into the dining area—perfect for family gatherings. The kitchen features butcher block countertops, subway tile backsplash, stainless steel appliances, and a pantry. A convenient 2-piece powder room completes this level.Upstairs, you’ll find a spacious primary bedroom, two additional bedrooms, and a beautifully updated 4-piece bath. The basement offers a generous rec room, a freshly updated den/bonus room, storage, and the utility room with the new furnace.Step outside to a full-width deck and a large backyard with a parking pad big enough for multiple vehicles or an RV.All of this in an incredible location—just steps to a playground, W.O. Mitchell School, and minutes from shopping, transit, major roadways, and the endless pathways and parks that make Silver Springs such a desirable community.This home shows exceptionally well and is ready for you to move in and enjoy! (id:63267)
Home overview
- Cooling None
- Heat type Forced air
- # total stories 2
- Construction materials Wood frame
- Fencing Fence
- # parking spaces 2
- # full baths 1
- # half baths 1
- # total bathrooms 2.0
- # of above grade bedrooms 3
- Flooring Carpeted, laminate
- Subdivision Silver springs
- Lot desc Fruit trees, garden area, landscaped, lawn
- Lot dimensions 329
- Lot size (acres) 0.08129479
- Building size 1250
- Listing # A2260070
- Property sub type Single family residence
- Status Active
- Recreational room / games room 6.12m X 3.405m
Level: Basement - Den 2.414m X 2.896m
Level: Basement - Kitchen 4.167m X 3.024m
Level: Main - Bathroom (# of pieces - 2) 1.5m X 1.372m
Level: Main - Dining room 4.319m X 2.31m
Level: Main - Living room 4.673m X 3.786m
Level: Main - Primary bedroom 4.673m X 3.024m
Level: Upper - Bedroom 2.795m X 3.1m
Level: Upper - Bathroom (# of pieces - 4) 2.31m X 1.5m
Level: Upper - Bedroom 3.225m X 3.1m
Level: Upper
- Listing source url Https://www.realtor.ca/real-estate/28920971/123-silverstone-road-nw-calgary-silver-springs
- Listing type identifier Idx

$-1,533
/ Month

