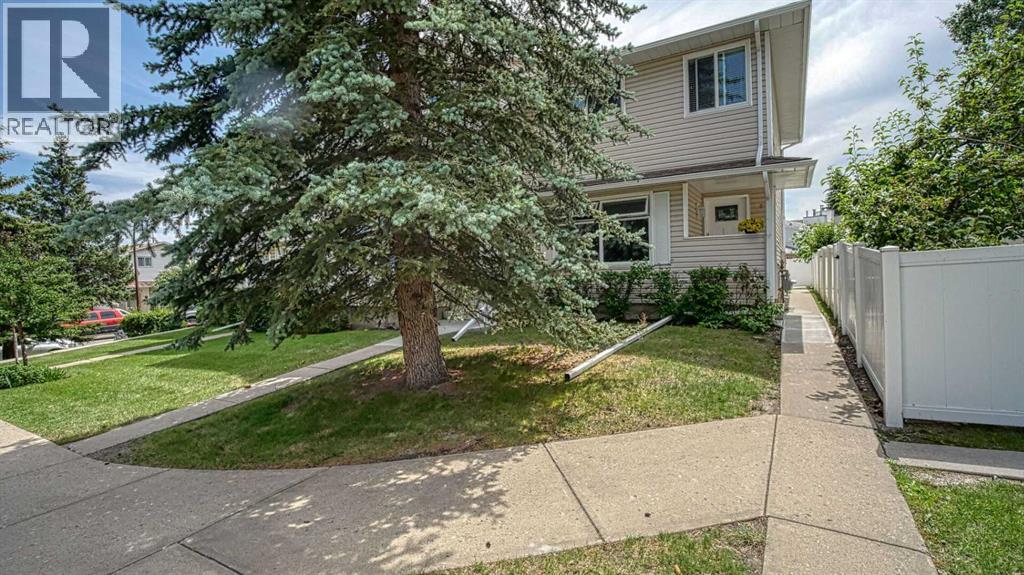
Highlights
Description
- Home value ($/Sqft)$377/Sqft
- Time on Housefulnew 7 days
- Property typeSingle family
- Neighbourhood
- Median school Score
- Year built1981
- Mortgage payment
ATTENTION: PRICE REDUCTION! Welcome to the beautiful community of Woodbine!This stunning 2-bedroom plus loft end-unit townhouse has been completely renovated from top to bottom — truly move-in ready.Step inside through a brand-new front door into a bright, modern interior featuring a custom front closet, new paint throughout, and new windows with custom blinds (including Argon gas inserts in the south-facing patio doors and primary bedroom windows for improved energy efficiency, plus blackout blinds for restful nights).The chef-inspired kitchen boasts new cabinets, quartz countertops, Spanish tile backsplash, Blanco sink and faucet, and a custom pantry. Smart storage solutions include a ShelfGenie pull-out drawer system in the lower cupboards and a pull-out drawer under the sink in the main-floor powder room. Top-quality appliances include a new gas range and oven, fridge, dishwasher, and a reverse osmosis water filtration system.The main floor features beautiful German-engineered hardwood, while the staircase and upper level are finished with durable luxury vinyl plank flooring. You’ll also find a new custom built closet and ceiling fan in the primary bedroom and upper landing, along with upgraded lighting throughout the home.This is a smart home, equipped with a Nest Doorbell, AirThings monitor, and a remote thermostat for modern comfort and convenience.Downstairs, enjoy the cozy finished basement featuring an oak bar with overhead wine rack, new bar faucet, and a welcoming recreation room perfect for movie nights or entertaining friends.Major system upgrades include a new high-efficiency furnace, tankless water heater, air conditioner, water softener, and radon mitigation system — all with transferable warranties for peace of mind.Step outside to your new Fiberon deck and maintenance-fre e fenced backyard, perfect for summer evenings and weekend relaxation.This turnkey property is ready for you to move in and enjoy.Don’t wait — the seller is motivated, and all reasonable offers will be considered!Contact your favourite realtor today to book a viewing — this one won’t last long! (id:63267)
Home overview
- Cooling Central air conditioning
- Heat source Natural gas
- # total stories 2
- Fencing Fence
- # parking spaces 1
- # full baths 1
- # half baths 1
- # total bathrooms 2.0
- # of above grade bedrooms 2
- Flooring Carpeted, hardwood, laminate
- Community features Pets allowed with restrictions
- Subdivision Woodbine
- Lot size (acres) 0.0
- Building size 1102
- Listing # A2264163
- Property sub type Single family residence
- Status Active
- Recreational room / games room 3.301m X 5.919m
Level: Basement - Other 1.701m X 1.676m
Level: Basement - Living room 3.658m X 4.624m
Level: Main - Other 1.625m X 2.362m
Level: Main - Kitchen 3.658m X 3.176m
Level: Main - Foyer 1.6m X 1.244m
Level: Main - Bathroom (# of pieces - 2) 1.5m X 1.372m
Level: Main - Primary bedroom 4.572m X 3.072m
Level: Upper - Bonus room 2.667m X 3.987m
Level: Upper - Bathroom (# of pieces - 4) 1.5m X 2.286m
Level: Upper - Bedroom 2.591m X 2.972m
Level: Upper
- Listing source url Https://www.realtor.ca/real-estate/28983467/123-woodsman-lane-sw-calgary-woodbine
- Listing type identifier Idx

$-756
/ Month












