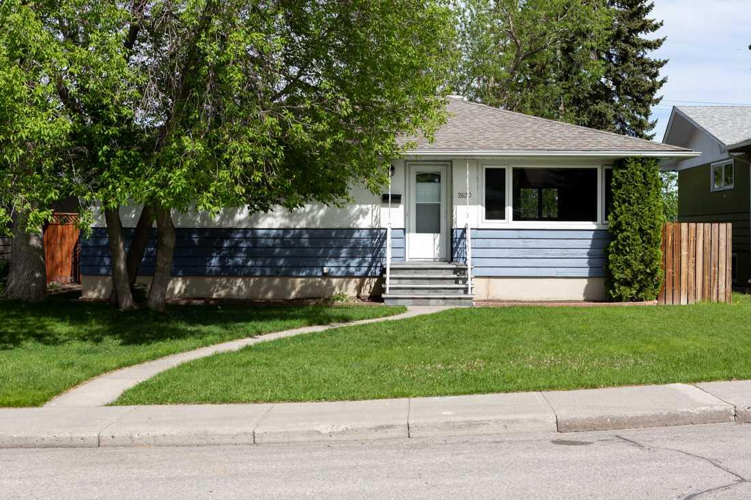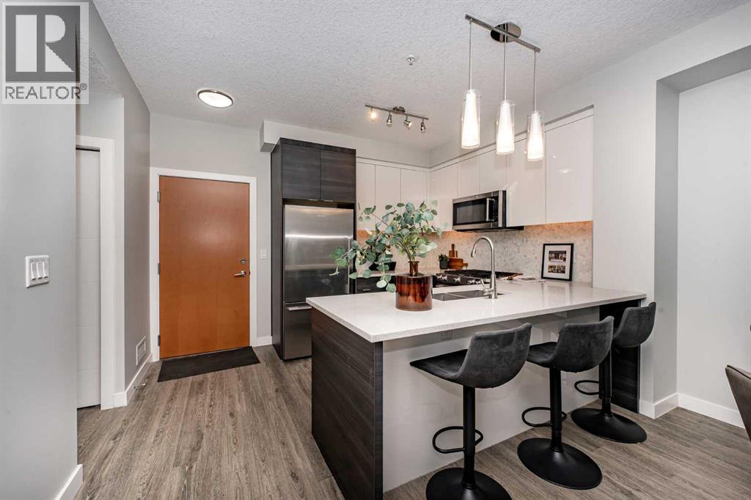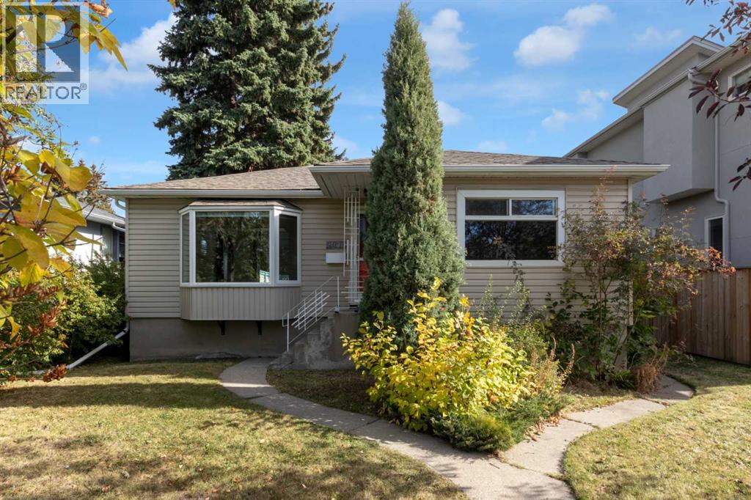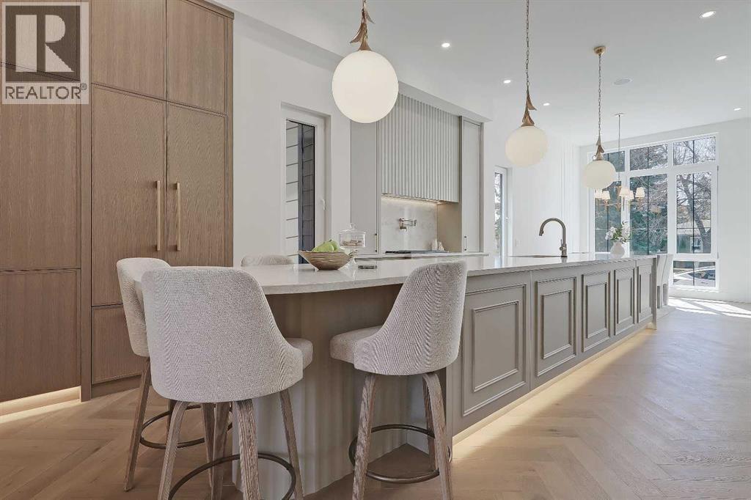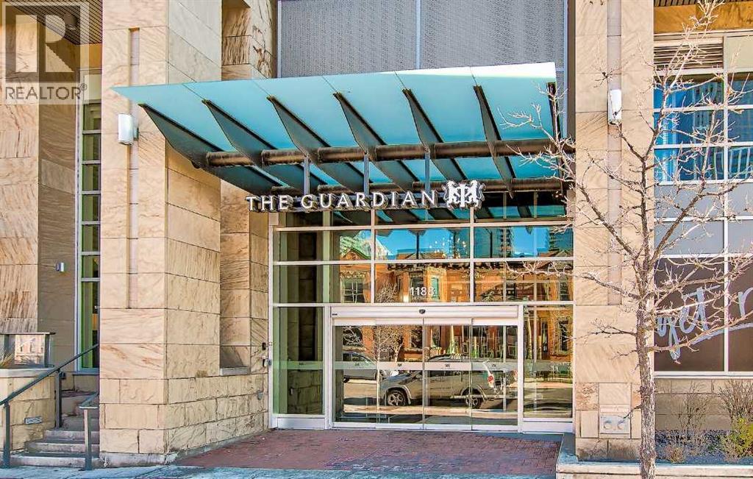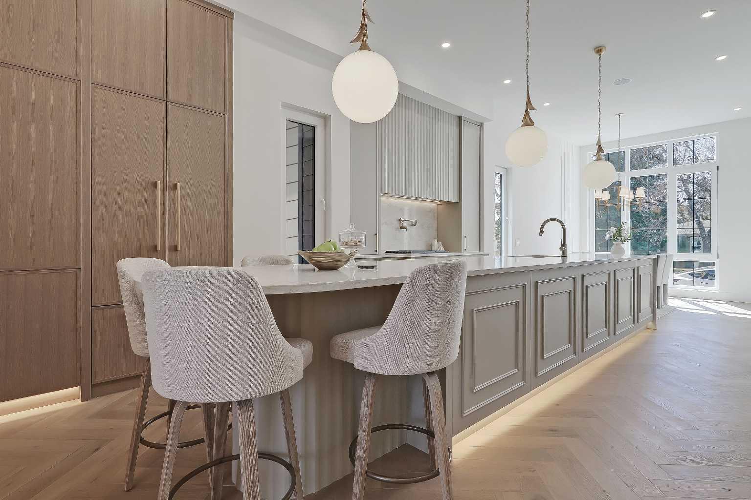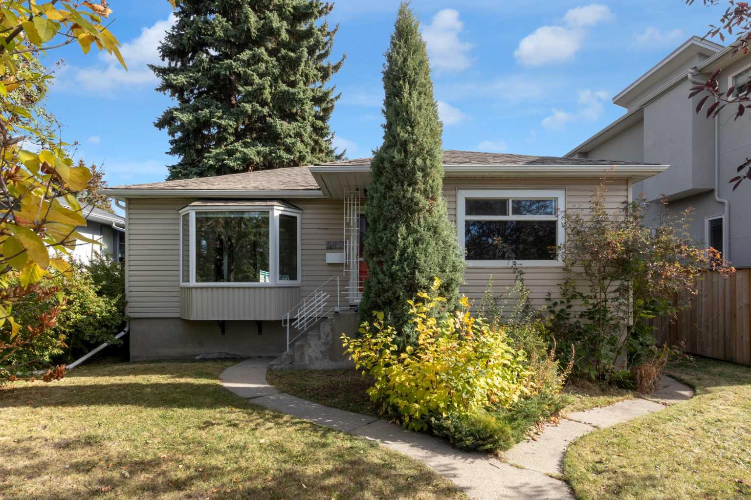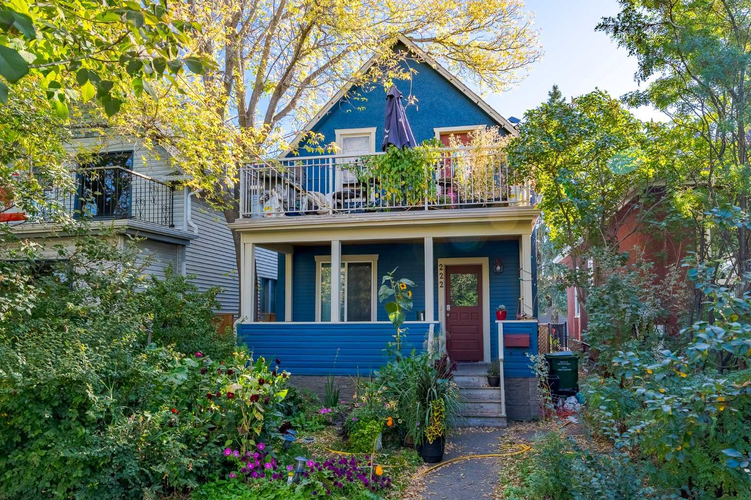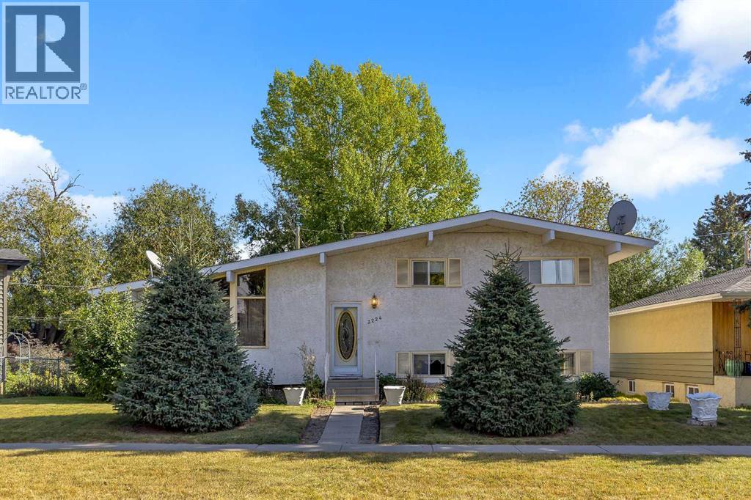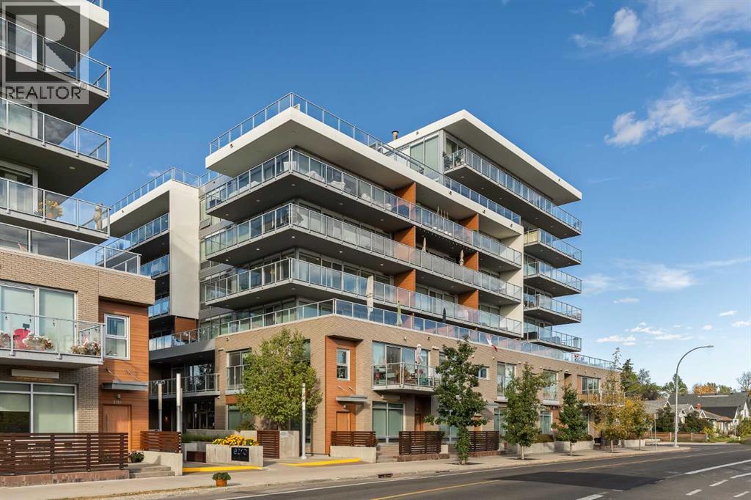
1234 5 Avenue Nw Unit 1404
1234 5 Avenue Nw Unit 1404
Highlights
Description
- Home value ($/Sqft)$733/Sqft
- Time on Housefulnew 3 hours
- Property typeSingle family
- Neighbourhood
- Year built2017
- Mortgage payment
Experience refined urban living in this bright corner unit, thoughtfully designed with two bedrooms and exceptional flow throughout. Floor-to-ceiling windows flood the space with natural light, while the open-concept living and dining areas create an inviting atmosphere. Step out onto the private balcony to take in sweeping south-facing views of downtown. The contemporary kitchen blends style and function, featuring high-end stainless steel appliances, a gas range, and a large quartz island that’s perfect for casual dining or entertaining. The primary suite offers a generous walk-in closet and a spa-inspired 5-piece ensuite complete with a free-standing soaker tub. The second bedroom enjoys convenient cheater access to the main 4-piece bath, ideal for family or guests. A separate laundry room with full-sized machines adds extra practicality. Upgraded engineered hardwood floors extend throughout, bringing a warm, modern finish. This home also comes with one titled underground parking stall and secure storage. At Ezra, residents enjoy exclusive amenities including a stylish party lounge with wine storage in the East tower and a fitness/recreation facility in the West tower. Situated next to historic Riley Park, you’ll be just steps from the LRT, Kensington shops, Safeway, and an abundance of bike paths and walking trails. A truly elevated lifestyle in the heart of the city. (id:63267)
Home overview
- Cooling Central air conditioning
- # total stories 8
- Construction materials Poured concrete
- # parking spaces 1
- # full baths 2
- # total bathrooms 2.0
- # of above grade bedrooms 2
- Flooring Hardwood, tile
- Community features Pets allowed with restrictions
- Subdivision Hillhurst
- Lot size (acres) 0.0
- Building size 1091
- Listing # A2261889
- Property sub type Single family residence
- Status Active
- Living room 3.886m X 3.2m
Level: Main - Dining room 2.896m X 4.929m
Level: Main - Bedroom 2.768m X 3.024m
Level: Main - Laundry 2.109m X 2.566m
Level: Main - Kitchen 3.862m X 2.972m
Level: Main - Bathroom (# of pieces - 5) 2.719m X 4.648m
Level: Main - Primary bedroom 4.267m X 3.2m
Level: Main - Bathroom (# of pieces - 4) 2.438m X 1.652m
Level: Main
- Listing source url Https://www.realtor.ca/real-estate/28961076/1404-1234-5-avenue-nw-calgary-hillhurst
- Listing type identifier Idx

$-1,173
/ Month


