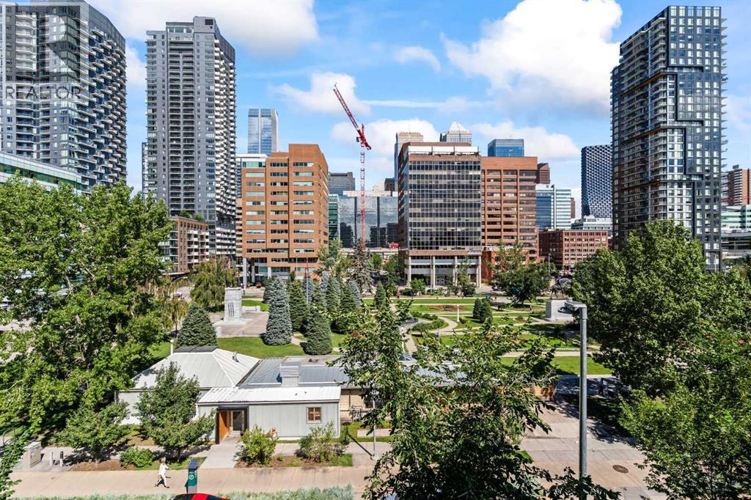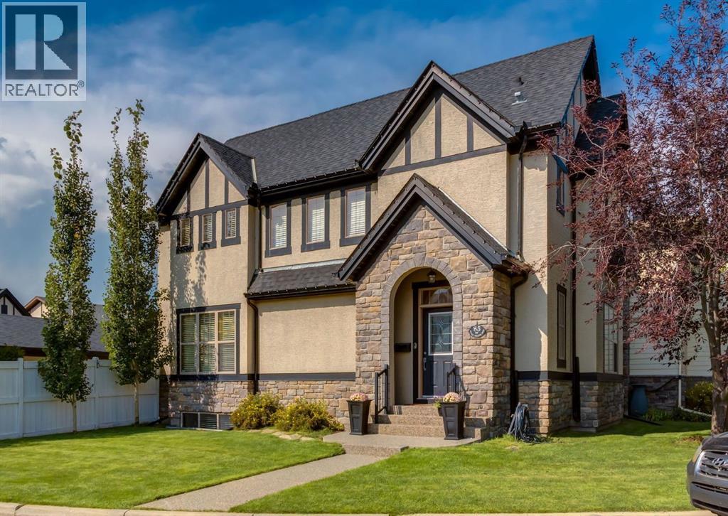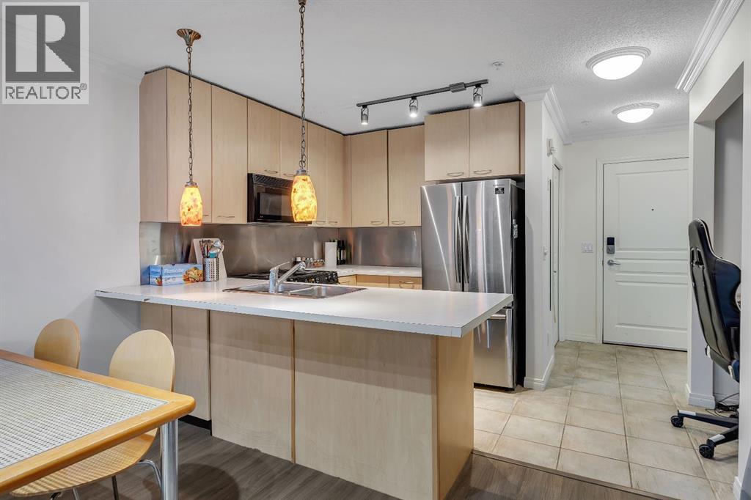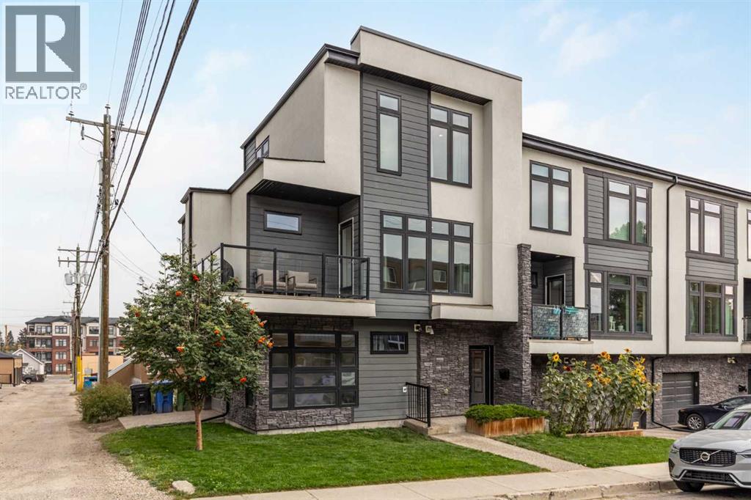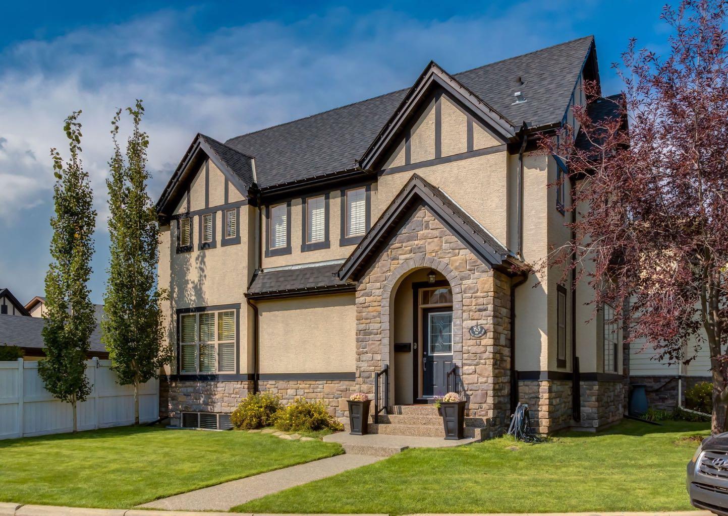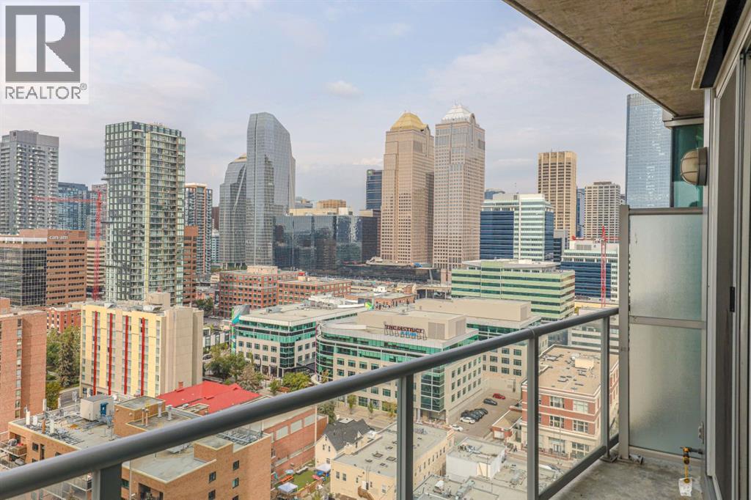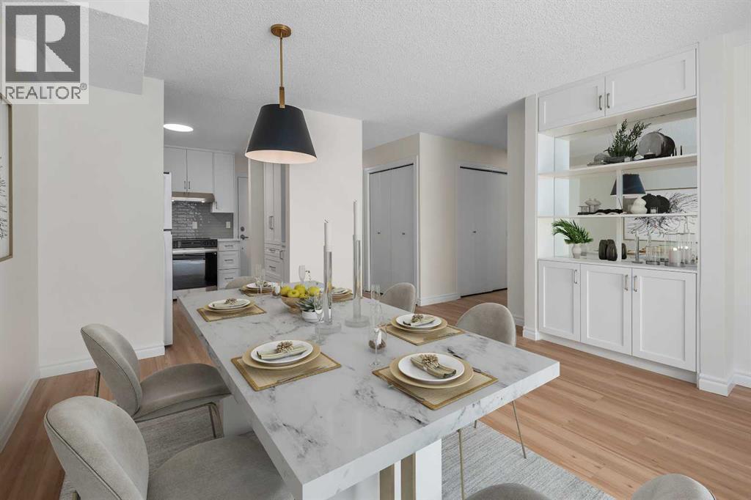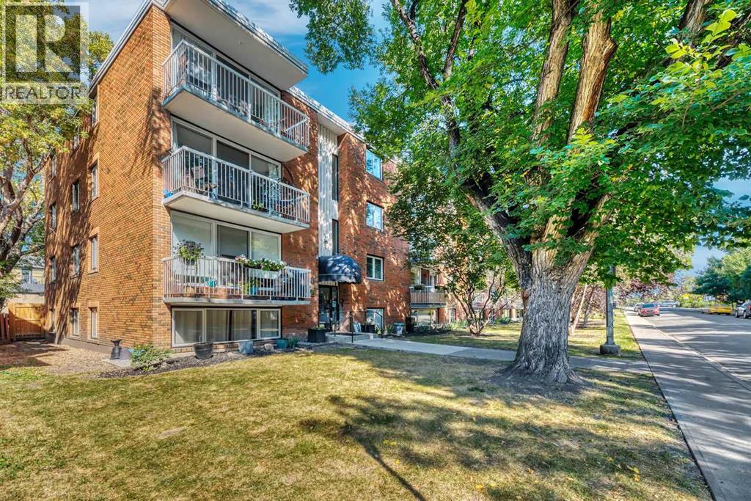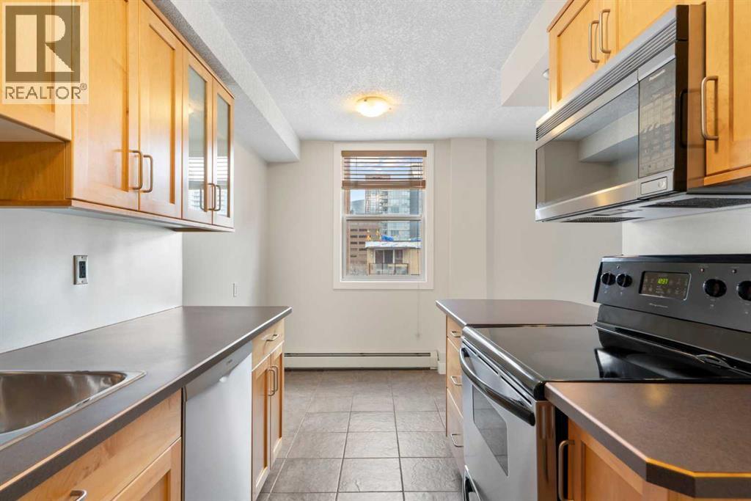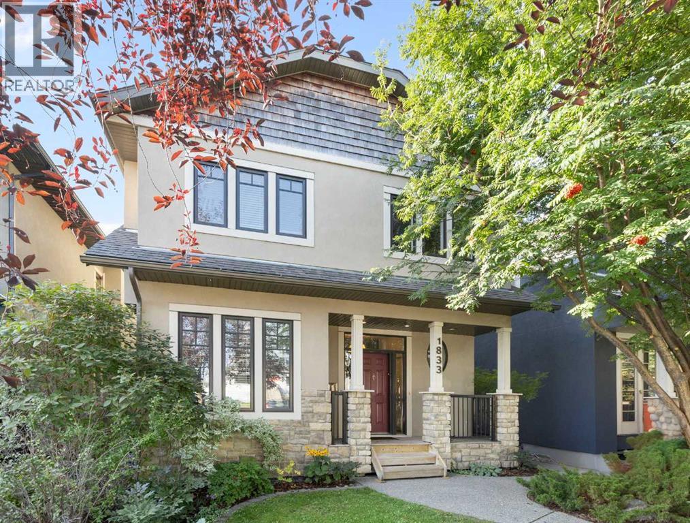- Houseful
- AB
- Calgary
- Elbow Park
- 1234 Lansdowne Ave SW
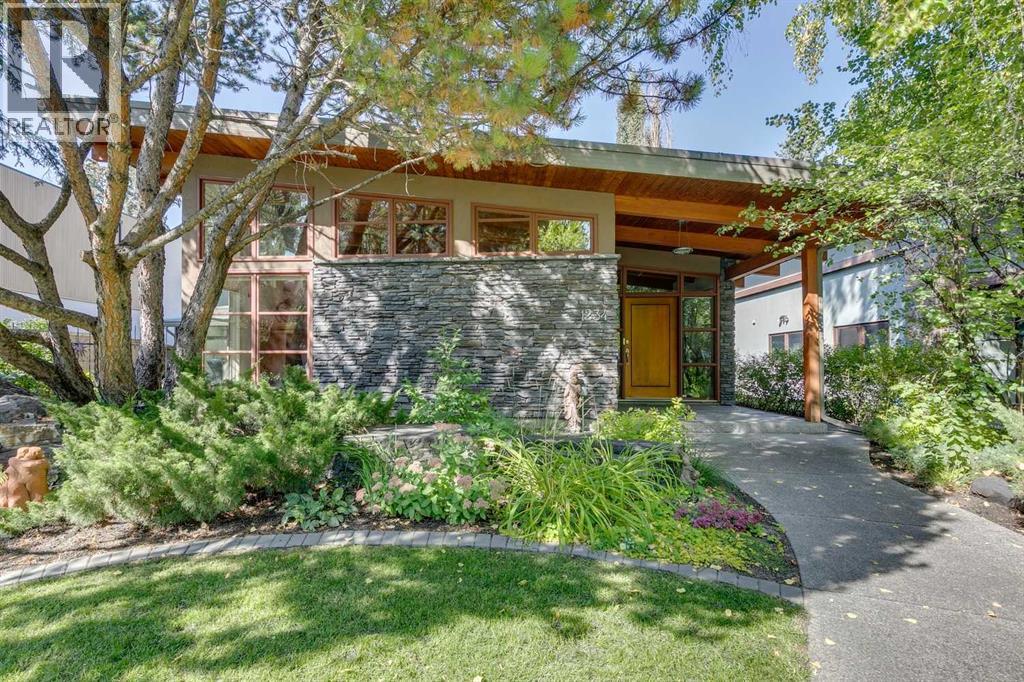
Highlights
Description
- Home value ($/Sqft)$976/Sqft
- Time on Housefulnew 2 hours
- Property typeSingle family
- StyleBungalow
- Neighbourhood
- Median school Score
- Lot size8,633 Sqft
- Year built1960
- Garage spaces3
- Mortgage payment
Fabulous 3100 sq foot mid-century modern bungalow with abundant natural light + great indoor/outdoor living spaces located in a sought after serene location just steps from Sandy Beach/Riverdale park. Exceptional layout + easy living spaces with great flow + large principal rooms. Enter the home to a stunning living + dining space with soaring ceilings + wood burning fireplace. Efficient kitchen with loads of cabinetry + counter space, pantry, island + office work station complete with hidden printer. Step down into an all window informal dining space with very pretty garden views + in-floor heating for those chilly winter days. Generous sized family room, 3 bedrooms + laundry complete the main floor. All 4 bathrooms feature heating floors + the primary has vaulted ceilings, a lovely spa ensuite + direct access to a private area in the yard with a hot tub for every day use. Site finished hardwood flooring on the main level. The lower level is fully developed with 2 additional bedrooms, large rec room with built in bar, huge office with serial staircase connected to the primary bedroom. The house was extensively renovated in 2017 + boiler system + furnaces are just 3 years old. Hard to find, attached 3 car garage is an additional benefit of this exceptional home which can suit many buyer profiles. Walk to the shops of Britannia, the River pathway system, schools, tennis/skating rinks + Glencoe. (id:63267)
Home overview
- Cooling Central air conditioning
- Heat source Natural gas
- Heat type Forced air, in floor heating
- # total stories 1
- Construction materials Wood frame
- Fencing Fence
- # garage spaces 3
- # parking spaces 3
- Has garage (y/n) Yes
- # full baths 2
- # half baths 2
- # total bathrooms 4.0
- # of above grade bedrooms 5
- Flooring Ceramic tile, hardwood, marble, slate
- Has fireplace (y/n) Yes
- Subdivision Elbow park
- Directions 1446172
- Lot desc Landscaped
- Lot dimensions 802
- Lot size (acres) 0.19817148
- Building size 3072
- Listing # A2257826
- Property sub type Single family residence
- Status Active
- Bedroom 4.624m X 2.972m
Level: Basement - Recreational room / games room 6.73m X 9.653m
Level: Basement - Bathroom (# of pieces - 3) 2.082m X 3.149m
Level: Basement - Furnace 6.681m X 6.044m
Level: Basement - Other 2.539m X 3.2m
Level: Basement - Office 5.182m X 6.806m
Level: Basement - Bedroom 3.834m X 2.972m
Level: Basement - Laundry 3.252m X 2.819m
Level: Main - Bathroom (# of pieces - 2) 2.262m X 2.31m
Level: Main - Bedroom 5.691m X 3.072m
Level: Main - Family room 7.062m X 5.691m
Level: Main - Bonus room 3.786m X 2.819m
Level: Main - Bathroom (# of pieces - 2) 1.576m X 2.006m
Level: Main - Kitchen 8.94m X 4.368m
Level: Main - Bedroom 3.581m X 3.072m
Level: Main - Dining room 4.749m X 3.353m
Level: Main - Living room 6.172m X 6.629m
Level: Main - Breakfast room 4.368m X 3.606m
Level: Main - Bathroom (# of pieces - 4) 4.929m X 1.576m
Level: Main - Foyer 2.871m X 3.709m
Level: Main
- Listing source url Https://www.realtor.ca/real-estate/28878147/1234-lansdowne-avenue-sw-calgary-elbow-park
- Listing type identifier Idx

$-7,997
/ Month

