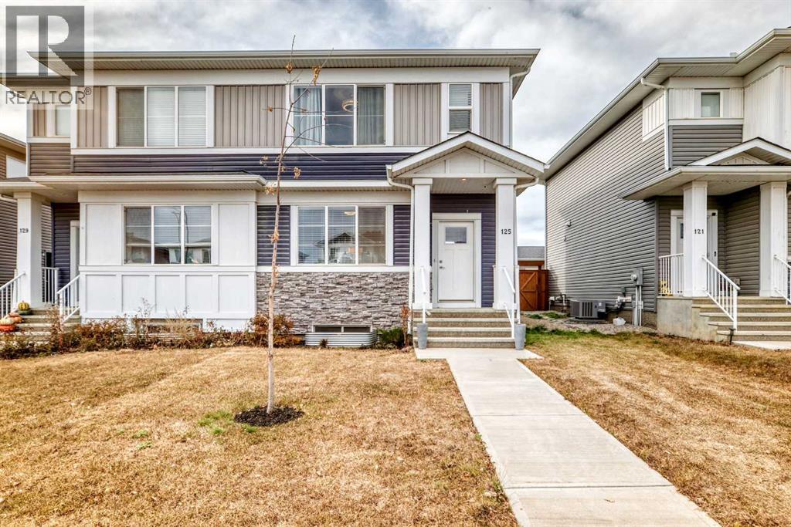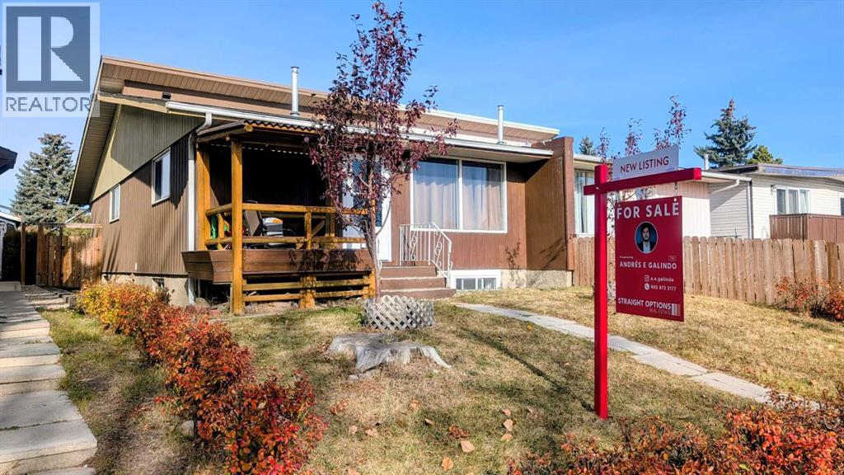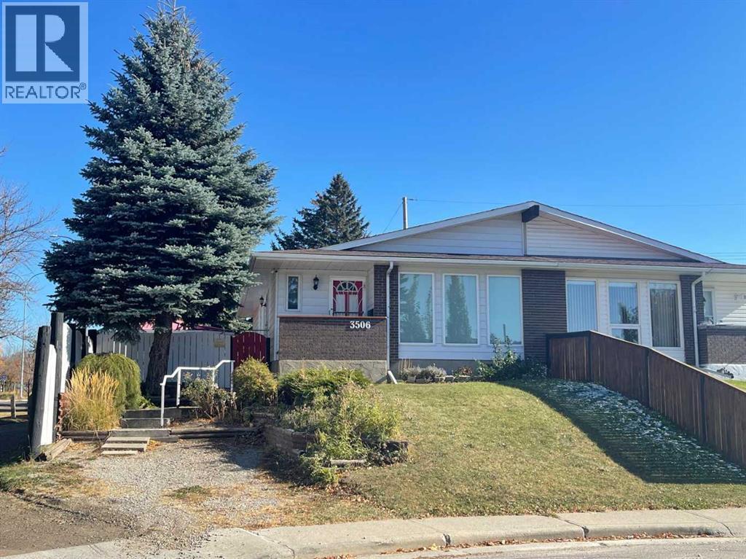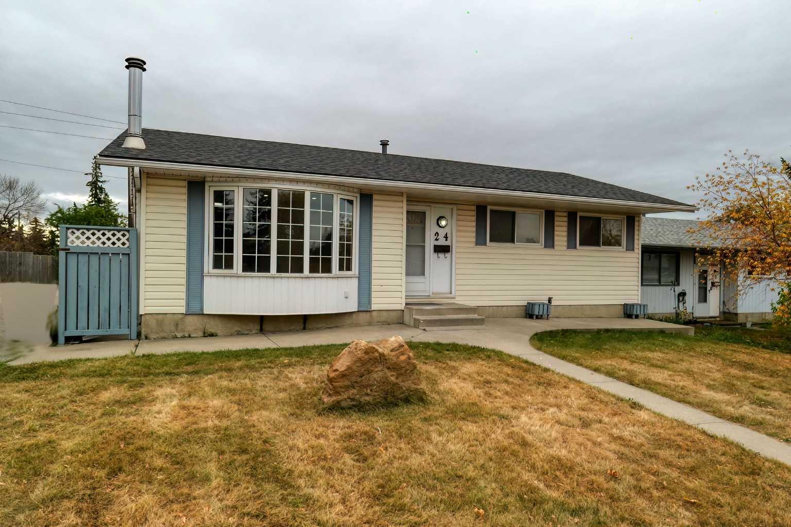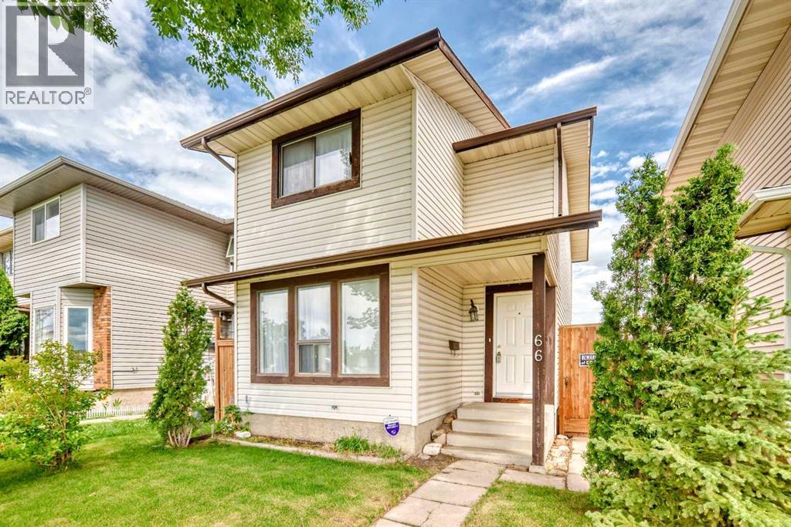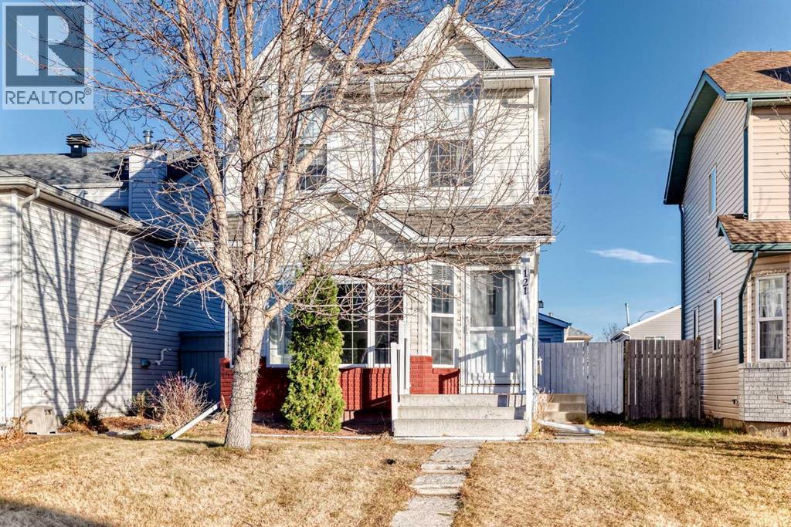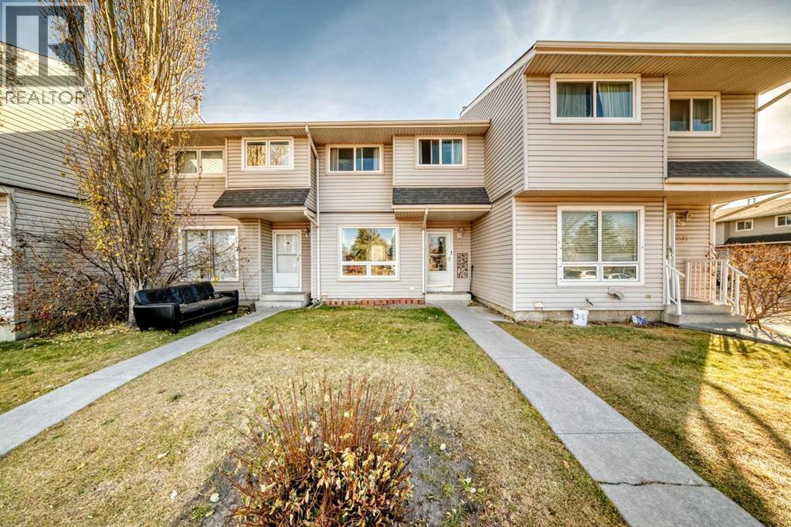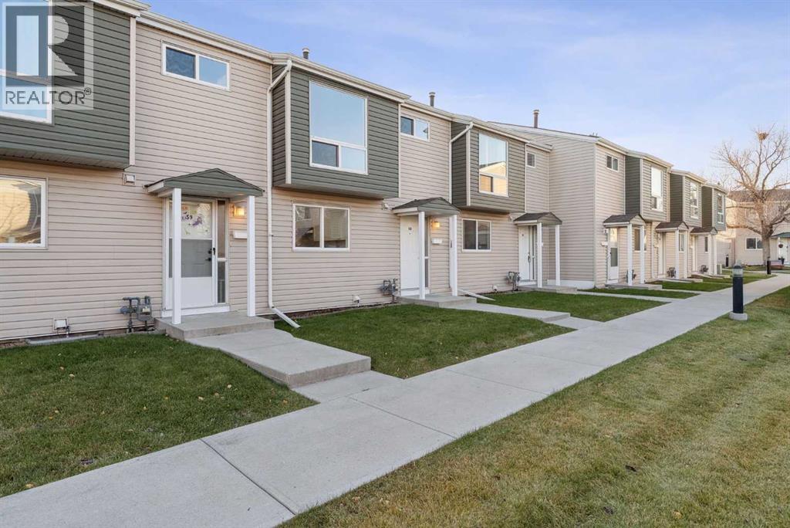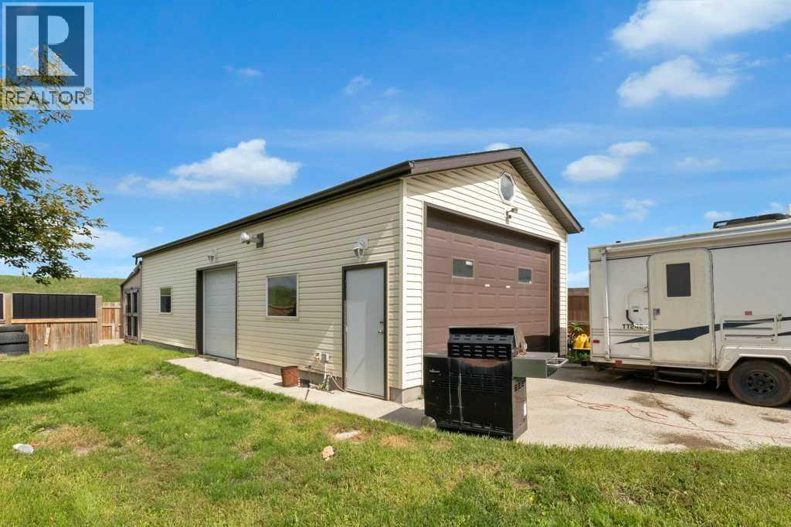
Highlights
Description
- Home value ($/Sqft)$506/Sqft
- Time on Houseful78 days
- Property typeSingle family
- StyleBi-level
- Neighbourhood
- Median school Score
- Lot size5,683 Sqft
- Year built1980
- Garage spaces3
- Mortgage payment
MECHANIC’S DREAM – This garage is incredible! Measuring 43’ x 19’ with 10’ doors, it’s fully heated, insulated, and wired and has a 10,000lb lift! This would cost at least $55K plus to rebuild! . Start a home based business! Room for 4 cars indoor with additional 4 car parking or RV parking outside! The charming home is ready for its next family, featuring new laminate flooring on the main level, two updated bathrooms, fresh paint, and newer upstairs windows—completely move-in ready! You’ll find 2 bedrooms on the main floor and 2 more downstairs, along with a spacious family room. The high-efficiency furnace, shingles, fridge, and stove are only about 7 years old, plus the home comes with central air. RV parking! A must-see property! (id:63267)
Home overview
- Cooling None
- Heat type Forced air
- Construction materials Wood frame
- Fencing Fence
- # garage spaces 3
- # parking spaces 6
- Has garage (y/n) Yes
- # full baths 1
- # half baths 1
- # total bathrooms 2.0
- # of above grade bedrooms 4
- Flooring Laminate
- Subdivision Abbeydale
- Lot dimensions 528
- Lot size (acres) 0.13046701
- Building size 987
- Listing # A2247948
- Property sub type Single family residence
- Status Active
- Bedroom 3.176m X 3.481m
Level: Lower - Bedroom 2.643m X 3.453m
Level: Lower - Bathroom (# of pieces - 2) 2.158m X 3.048m
Level: Lower - Recreational room / games room 5.919m X 7.062m
Level: Lower - Dining room 3.377m X 2.743m
Level: Main - Bedroom 2.896m X 4.673m
Level: Main - Bathroom (# of pieces - 4) 2.338m X 1.5m
Level: Main - Living room 4.167m X 5.029m
Level: Main - Kitchen 3.024m X 3.886m
Level: Main - Primary bedroom 3.377m X 4.395m
Level: Main
- Listing source url Https://www.realtor.ca/real-estate/28740895/124-abingdon-way-ne-calgary-abbeydale
- Listing type identifier Idx

$-1,333
/ Month




