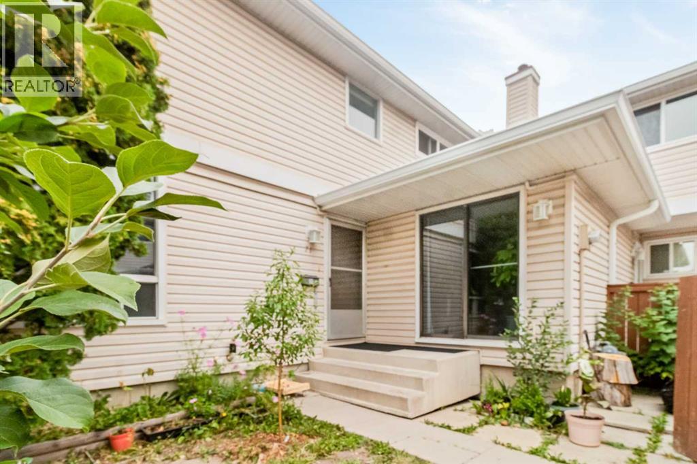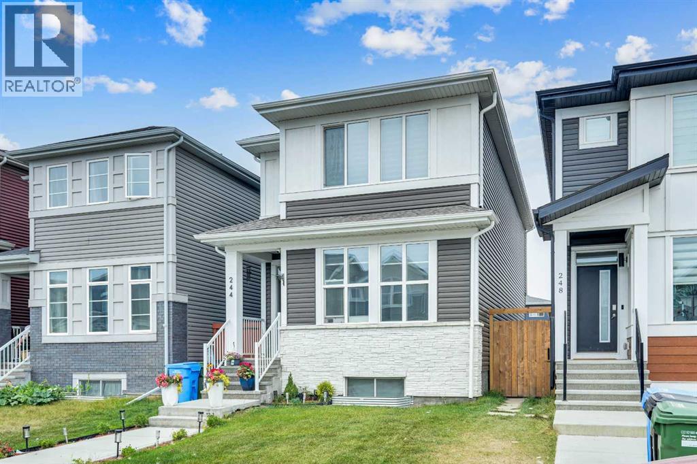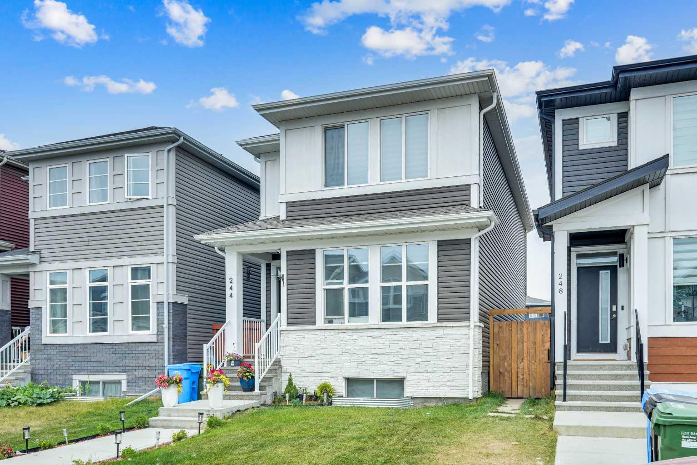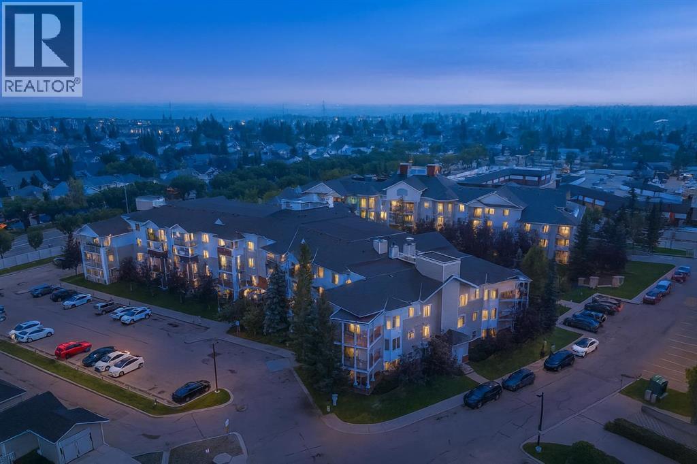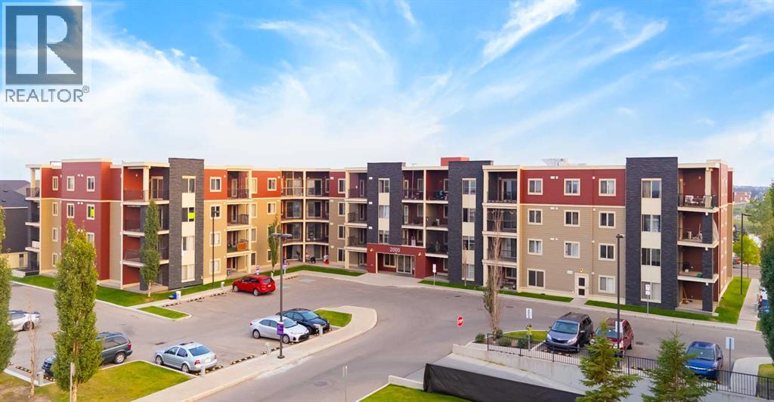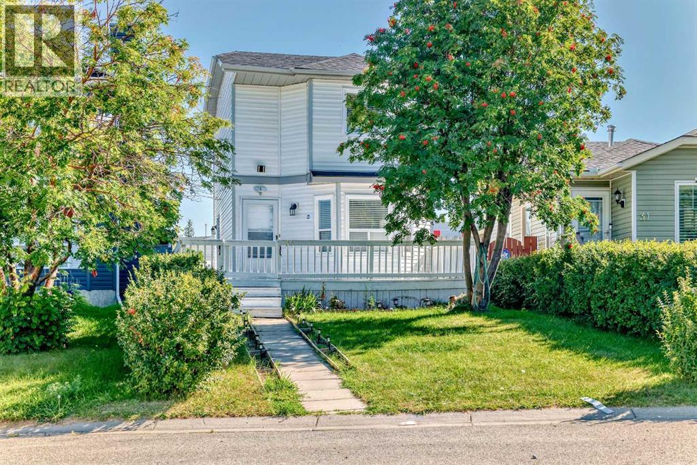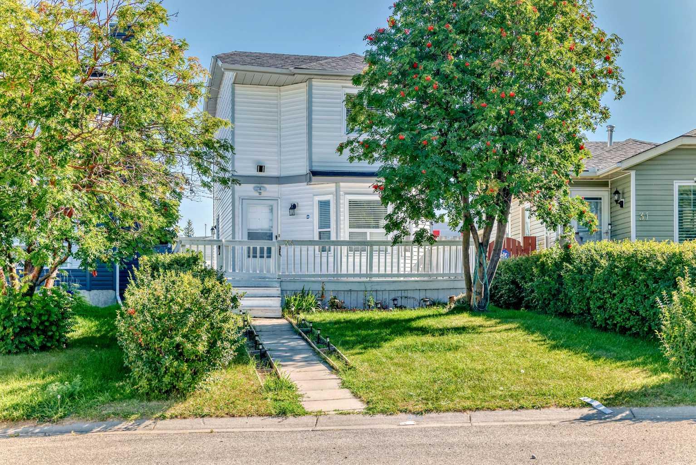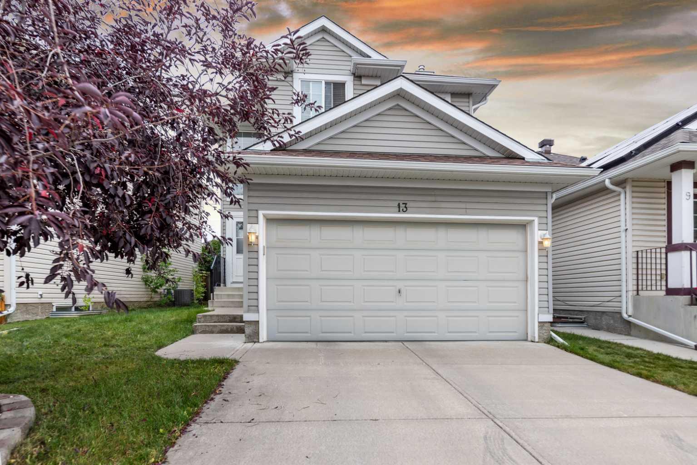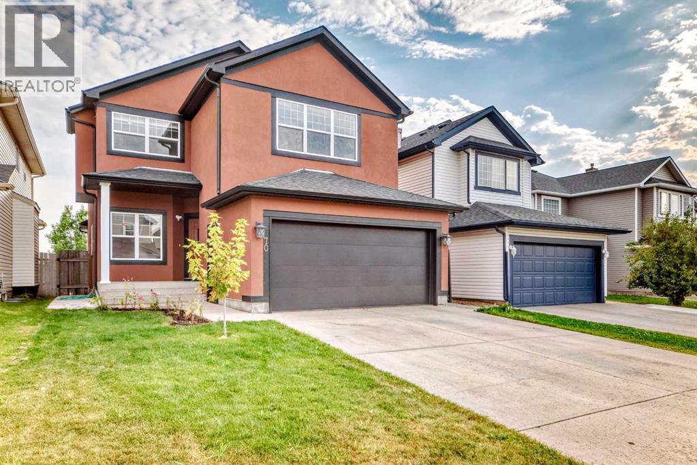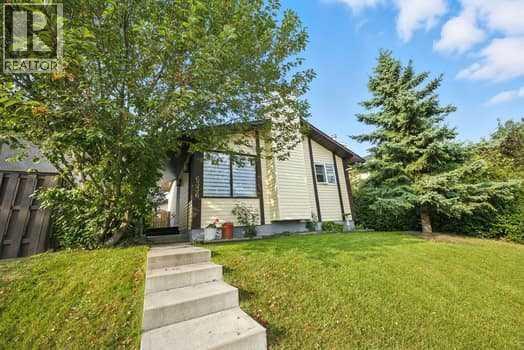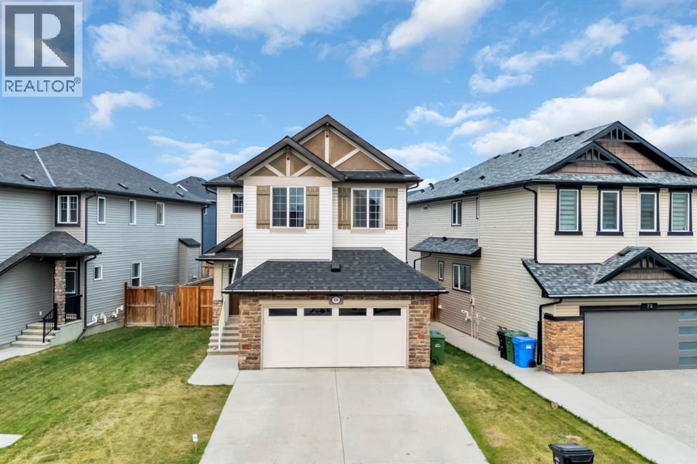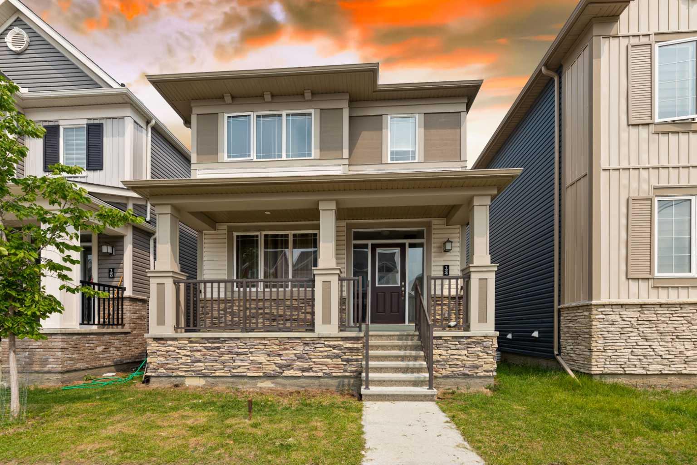
Highlights
Description
- Home value ($/Sqft)$391/Sqft
- Time on Houseful70 days
- Property typeResidential
- Style2 storey
- Neighbourhood
- Median school Score
- Lot size2,178 Sqft
- Year built2022
- Mortgage payment
Welcome to Cityscape in the lively and new northeast! The walk-up basement has a separate entrance for a potential suite subject to municipality approval. .This beautiful two-storey 2022 home offers an open concept floor plan with a spacious entry into the living room and dining area. The south east facing living room window offers the sun's rays even in the winter. The kitchen boasts white kitchen cabinets and black appliances. A huge walk-in pantry and a large island add storage space and functionality. The half bathroom is directly off the back door, which leads to the back yard and the double parking pad off the back alley. The upstairs has three good sized bedrooms including the large master bedroom with a good sized walk-in closet and a four piece ensuite. The main bathroom has a linen closet and the laundry is conveniently located in the hallway on the upper floor. This home is located walking distance to shopping and restaurants. Easy access to the Airport, Deerfoot Trail and Stony Trail. Hurry, book your showing today!
Home overview
- Cooling None
- Heat type Forced air
- Pets allowed (y/n) No
- Construction materials Vinyl siding, wood frame
- Roof Asphalt shingle
- Fencing Partial
- # parking spaces 3
- Parking desc Off street
- # full baths 2
- # half baths 1
- # total bathrooms 3.0
- # of above grade bedrooms 3
- Flooring Carpet, ceramic tile, vinyl plank
- Appliances Dishwasher, electric stove, microwave hood fan, refrigerator, washer/dryer, window coverings
- Laundry information Upper level
- County Calgary
- Subdivision Cityscape
- Zoning description R-g
- Exposure Se
- Lot desc Back lane, front yard, landscaped
- Lot size (acres) 0.05
- Basement information Full,unfinished
- Building size 1509
- Mls® # A2234928
- Property sub type Single family residence
- Status Active
- Tax year 2025
- Listing type identifier Idx

$-1,573
/ Month

