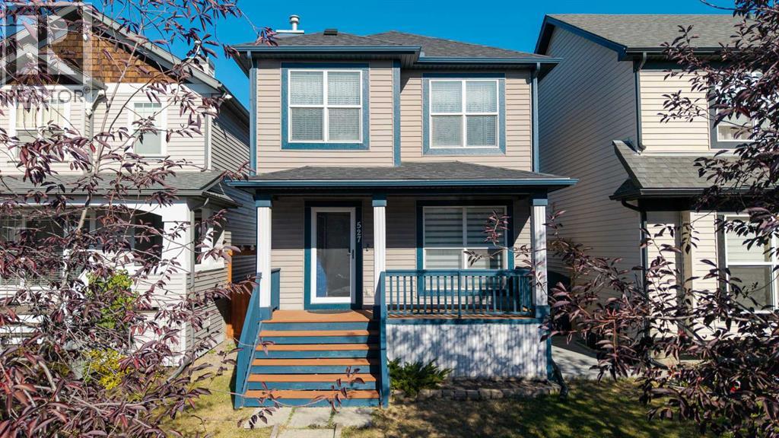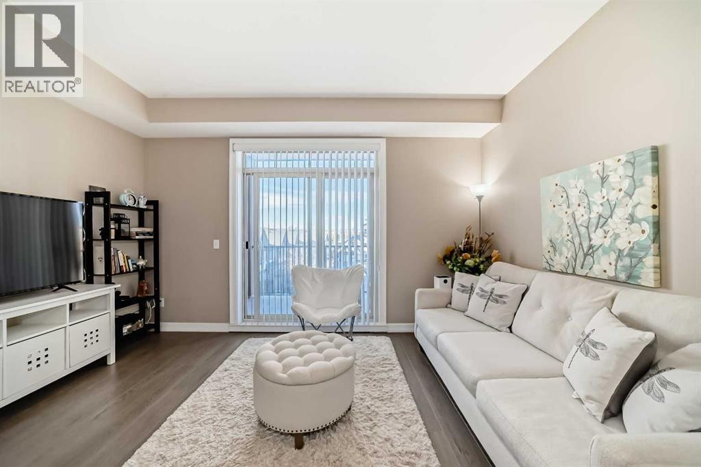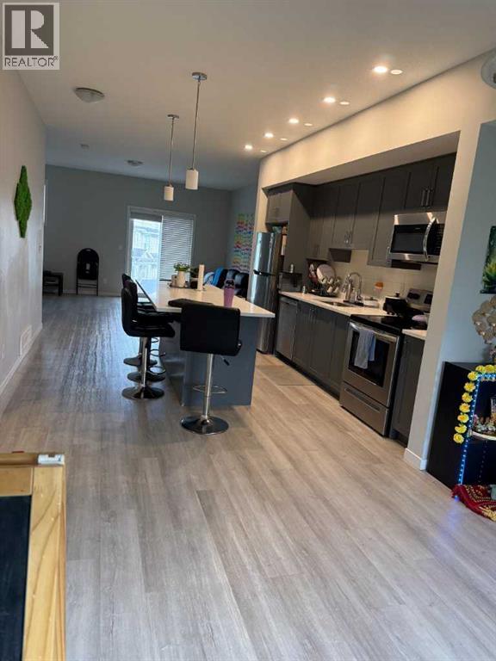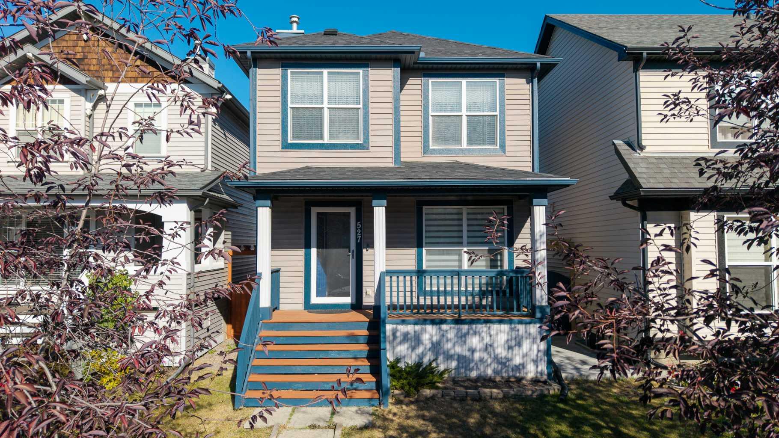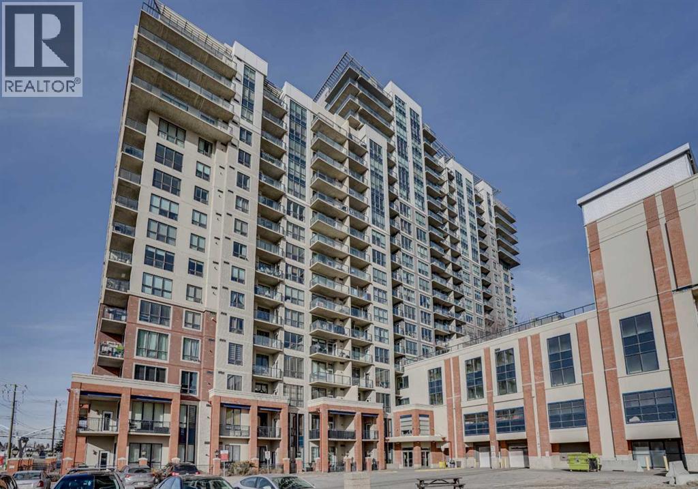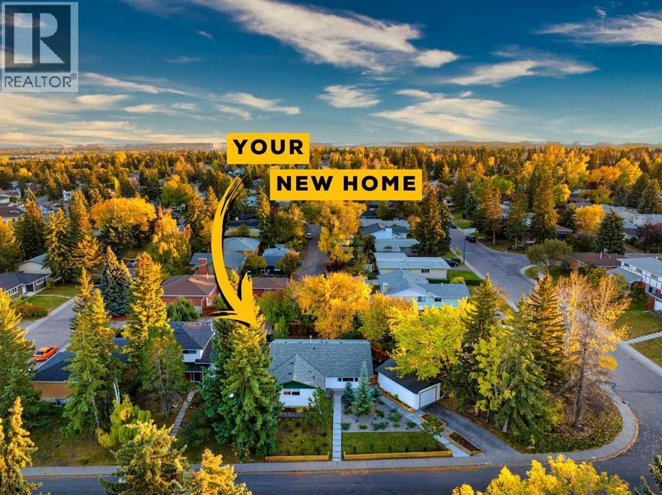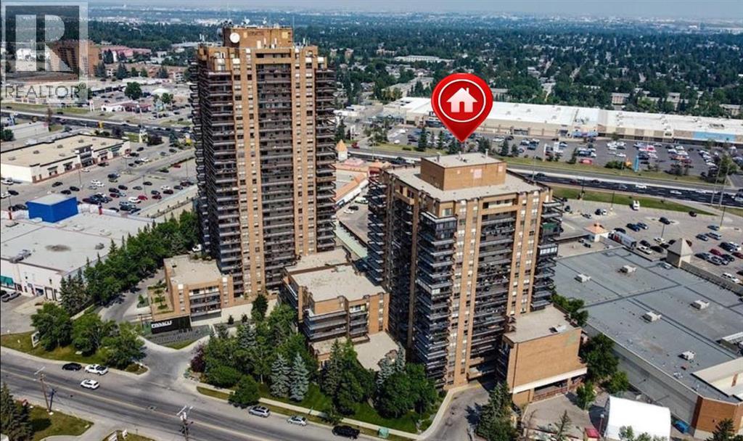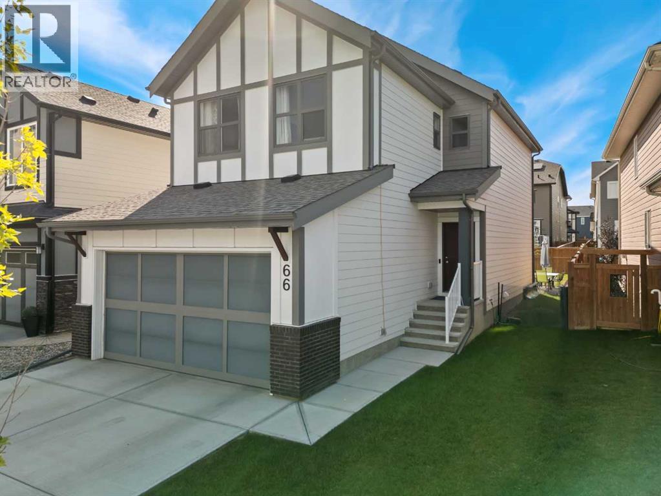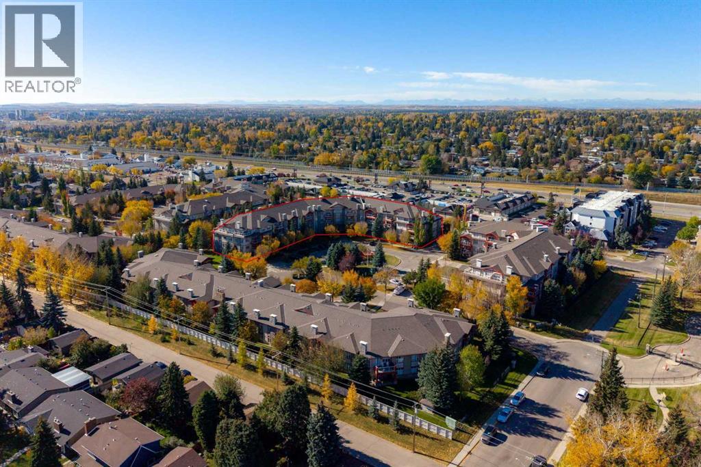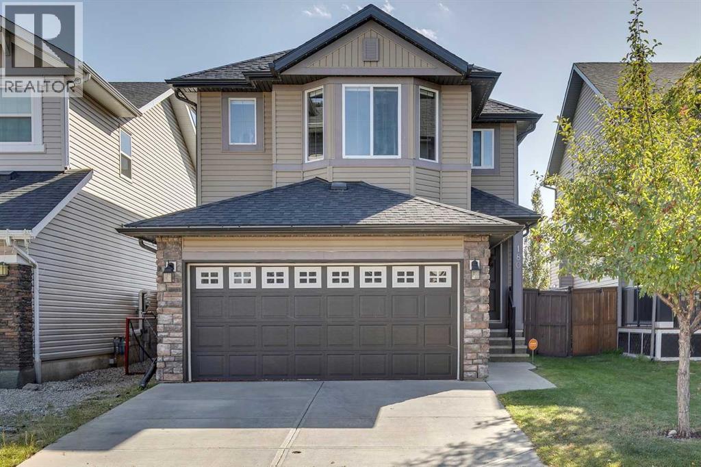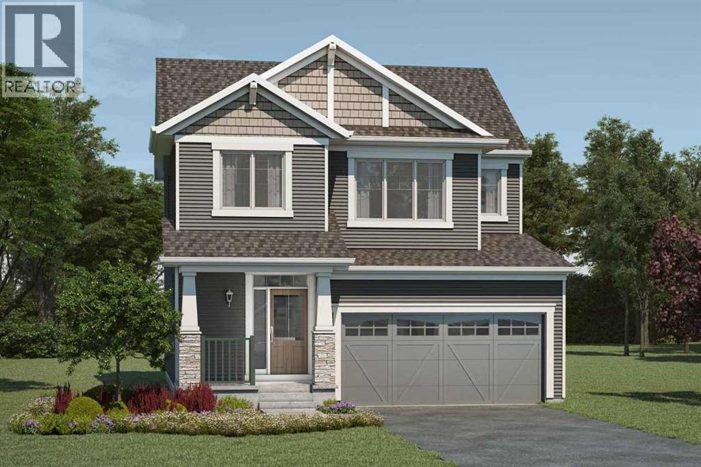- Houseful
- AB
- Calgary
- McKenzie Towne
- 124 Inverness Rise SE
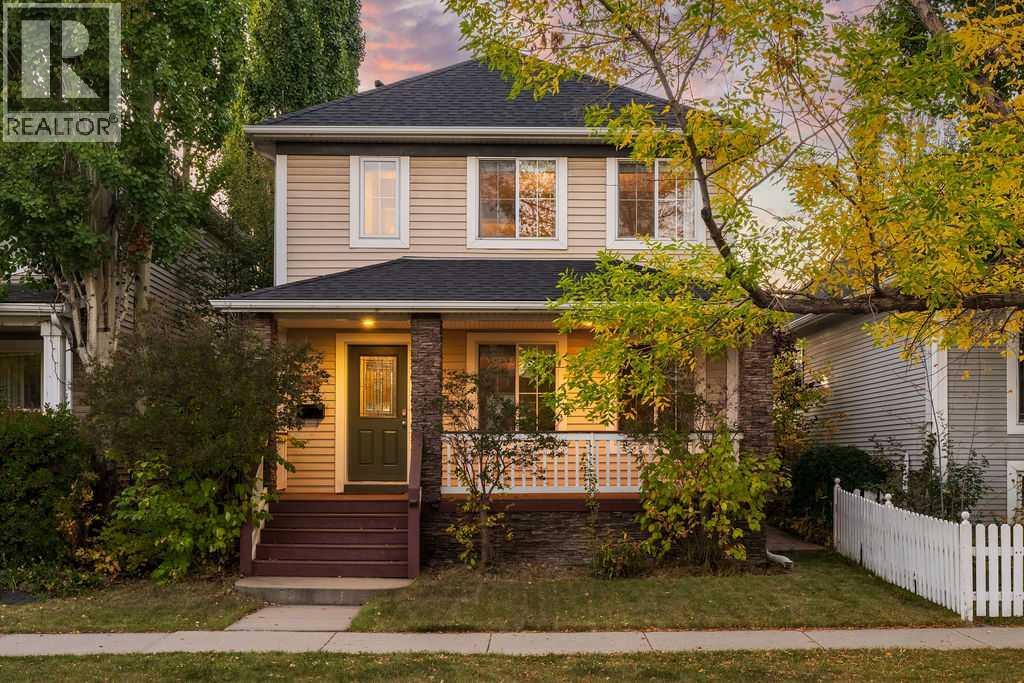
Highlights
Description
- Home value ($/Sqft)$405/Sqft
- Time on Houseful12 days
- Property typeSingle family
- Neighbourhood
- Median school Score
- Year built1997
- Garage spaces2
- Mortgage payment
*STYLISH TURN-KEY HOME IN THE HEART OF MCKENZIE TOWNE!*Beautifully maintained and fully finished, this home is packed with upgrades! Featuring 4 bedrooms, 2 main floor living areas, soaring vaulted ceilings, custom California Closets, a dream laundry room, oversized double garage, and a landscaped backyard oasis.Inside, enjoy a sunlit open layout with Brazilian walnut hardwood floors, designer lighting, Hunter Douglas blinds, and a renovated Legacy Kitchen with granite counters, stainless steel appliances, and full-height cabinetry. The vaulted family room complete with fireplace, bright front living room, and elegant primary suite with spa-inspired ensuite and walk-in closet add to the appeal.The finished basement offers a 4th bedroom, rec room, gym space, and that amazing laundry. Outdoors, a pergola-covered deck, lush landscaping, sprinklers, and large yard create the perfect retreat and already wired and ready for a future hot tub.All in vibrant McKenzie Towne, with schools, parks, splash park, and skating rink just steps away. Enjoy High Street’s shops, cafés, and restaurants plus quick access to 130th Ave, Deerfoot, and Stoney for all the big-box shopping and easy commutes. (id:63267)
Home overview
- Cooling None
- Heat type Other, forced air
- # total stories 2
- Fencing Fence
- # garage spaces 2
- # parking spaces 2
- Has garage (y/n) Yes
- # full baths 2
- # half baths 1
- # total bathrooms 3.0
- # of above grade bedrooms 4
- Flooring Carpeted, ceramic tile, cork, hardwood, vinyl
- Has fireplace (y/n) Yes
- Subdivision Mckenzie towne
- Lot desc Landscaped
- Lot dimensions 3476.74
- Lot size (acres) 0.08169032
- Building size 1544
- Listing # A2259608
- Property sub type Single family residence
- Status Active
- Bedroom 3.453m X 3.758m
Level: Basement - Laundry 2.947m X 4.343m
Level: Basement - Furnace 1.981m X 2.643m
Level: Basement - Recreational room / games room 6.072m X 4.215m
Level: Basement - Living room 4.039m X 4.496m
Level: Main - Dining room 2.972m X 2.49m
Level: Main - Family room 3.658m X 3.962m
Level: Main - Breakfast room 4.343m X 2.615m
Level: Main - Kitchen 4.776m X 3.176m
Level: Main - Bathroom (# of pieces - 2) 1.5m X 1.448m
Level: Main - Bathroom (# of pieces - 4) 2.387m X 1.576m
Level: Upper - Bedroom 2.768m X 2.743m
Level: Upper - Bathroom (# of pieces - 4) 2.362m X 2.591m
Level: Upper - Bedroom 3.834m X 2.743m
Level: Upper - Primary bedroom 3.886m X 4.343m
Level: Upper
- Listing source url Https://www.realtor.ca/real-estate/28940845/124-inverness-rise-se-calgary-mckenzie-towne
- Listing type identifier Idx

$-1,666
/ Month

