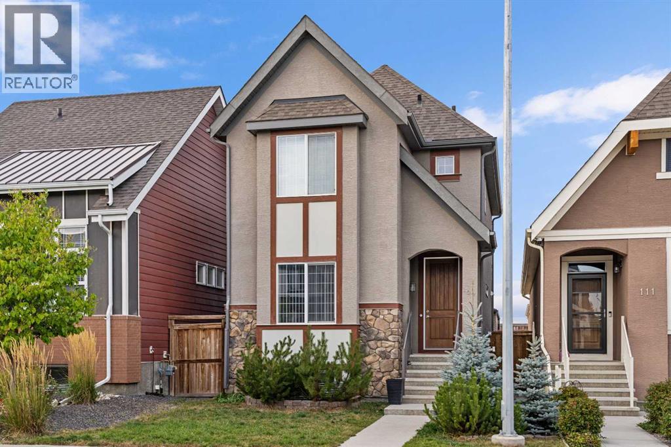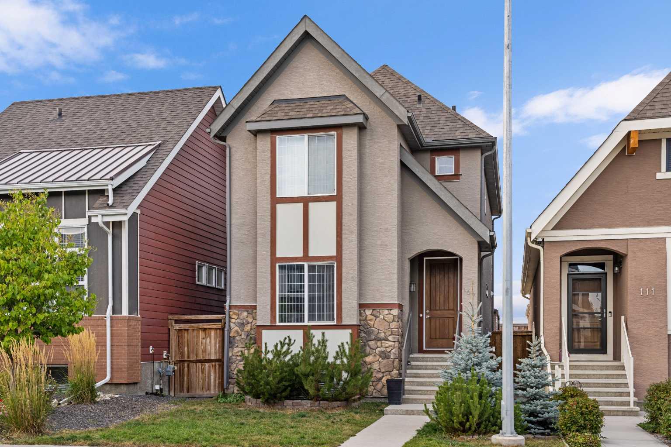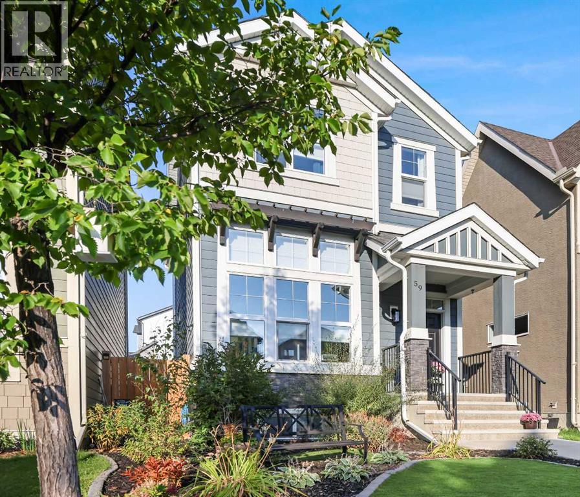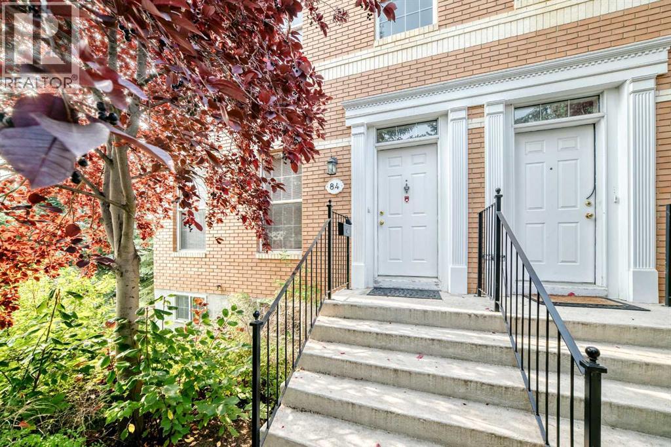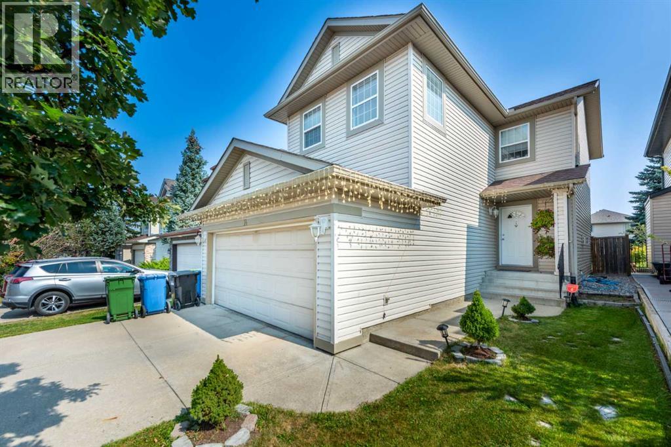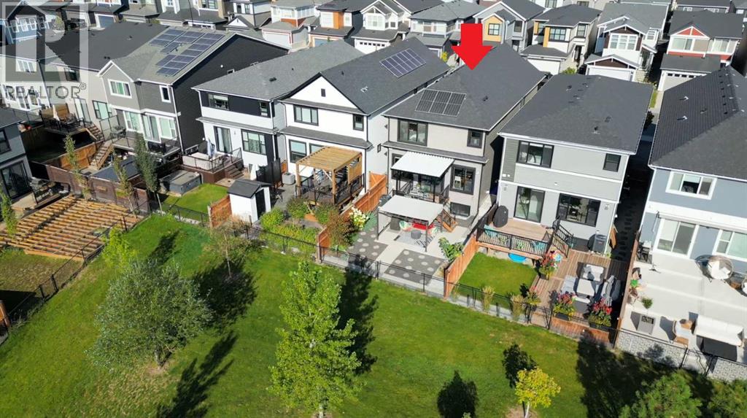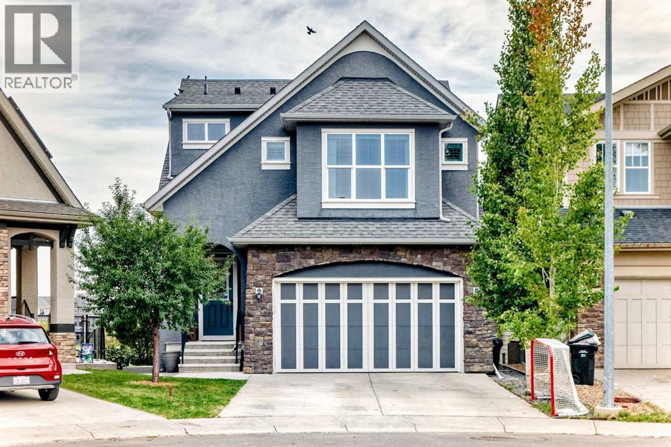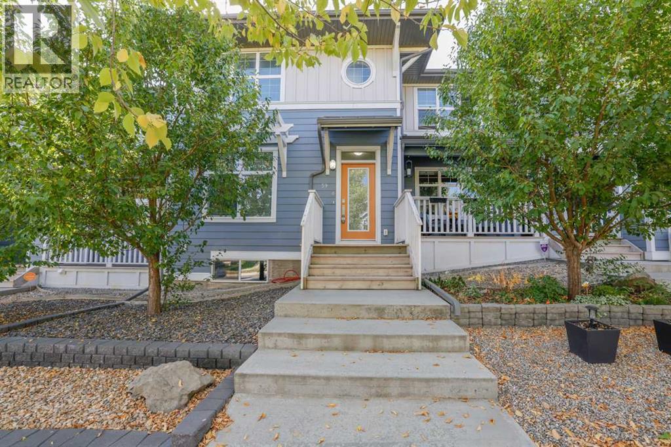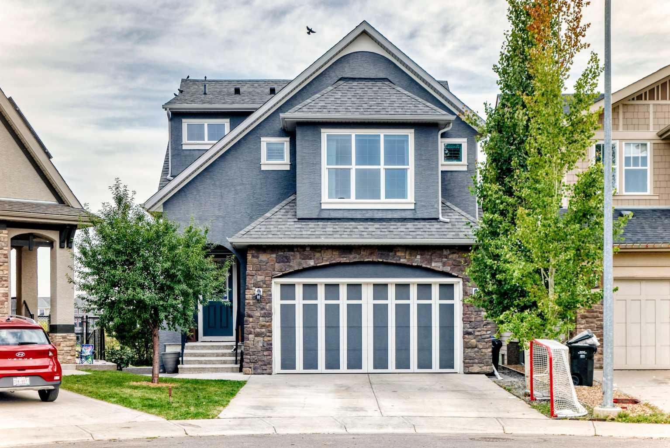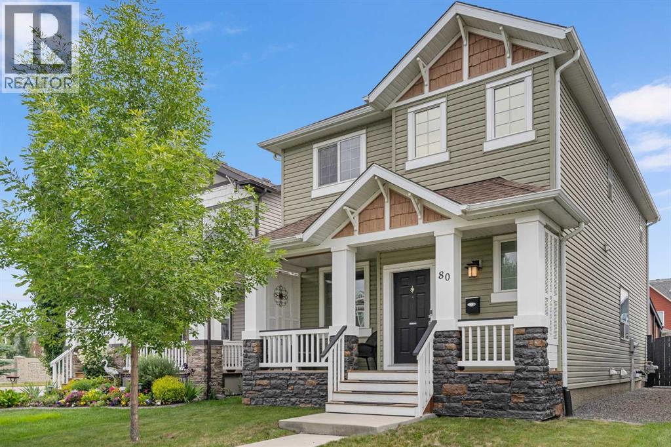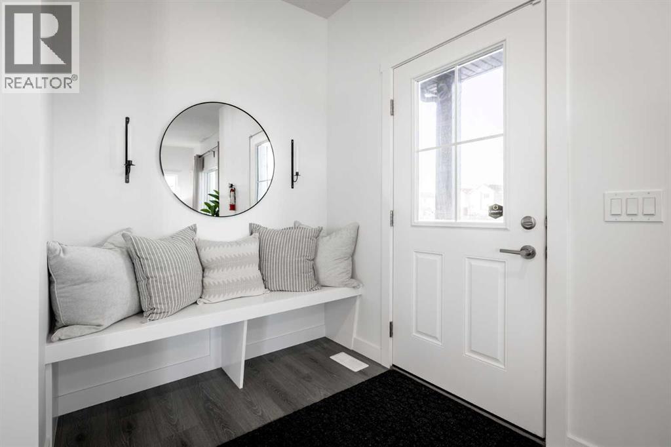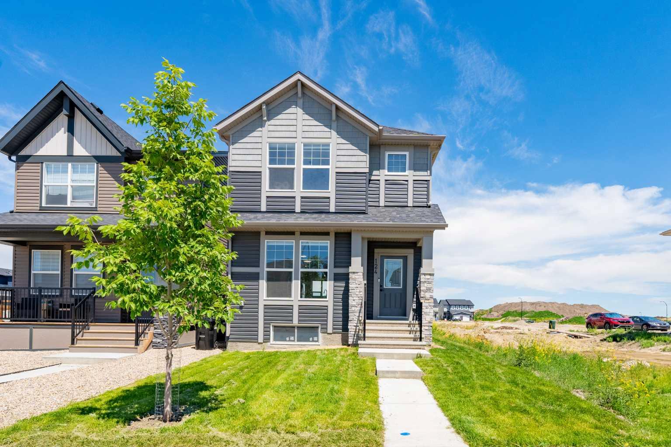
Highlights
Description
- Home value ($/Sqft)$372/Sqft
- Time on Houseful39 days
- Property typeResidential
- Style2 storey
- Neighbourhood
- Median school Score
- Lot size2,614 Sqft
- Year built2024
- Mortgage payment
Welcome to this beautiful laned single-family home in the desirable community of Legacy SE! This 3-bedroom, 2.5-bathroom home offers an open-concept floor plan that is perfect for both everyday living and entertaining. Enjoy stylish upgrades throughout, Google Smart Home including sleek black hardware and modern lighting fixtures that add a contemporary touch. The main floor boasts a spacious living area, dining space, and a functional kitchen designed for convenience and flow. Upstairs, you’ll find three well-appointed bedrooms, including a generous primary bedroom with its own ensuite and walk-in closet. The unfinished basement is a blank canvas with a separate side entry, bathroom rough-in, and two windows, offering potential for future development or a legal suite (subject to approval and permitting by the city). Outside, there’s a graveled parking pad (22' x 20'), perfect for off-street parking or a future garage. Located in a family-friendly neighborhood with easy access to parks, pathways, schools, and shopping, this home offers the perfect combination of style, space, and potential. Don’t miss this opportunity—book your showing today!
Home overview
- Cooling None
- Heat type Central, forced air, natural gas
- Pets allowed (y/n) No
- Building amenities Playground
- Construction materials Stone, vinyl siding, wood siding
- Roof Shingle
- Fencing Partial
- # parking spaces 2
- Parking desc Alley access, parking pad, rear drive, unpaved
- # full baths 2
- # half baths 1
- # total bathrooms 3.0
- # of above grade bedrooms 3
- Flooring Carpet, tile, vinyl plank
- Appliances Dishwasher, dryer, electric range, microwave hood fan, refrigerator, washer, window coverings
- Laundry information Upper level
- County Calgary
- Subdivision Legacy
- Zoning description R-g
- Exposure Se
- Lot desc Back yard, front yard, rectangular lot, street lighting, zero lot line
- Lot dimensions Lot size is estimated based on builder's plan
- Lot size (acres) 0.06
- Basement information Separate/exterior entry,full,unfinished
- Building size 1560
- Mls® # A2248339
- Property sub type Single family residence
- Status Active
- Tax year 2025
- Listing type identifier Idx

$-1,547
/ Month

