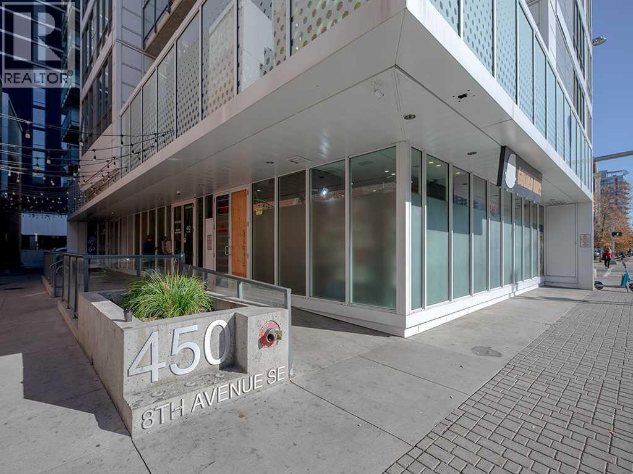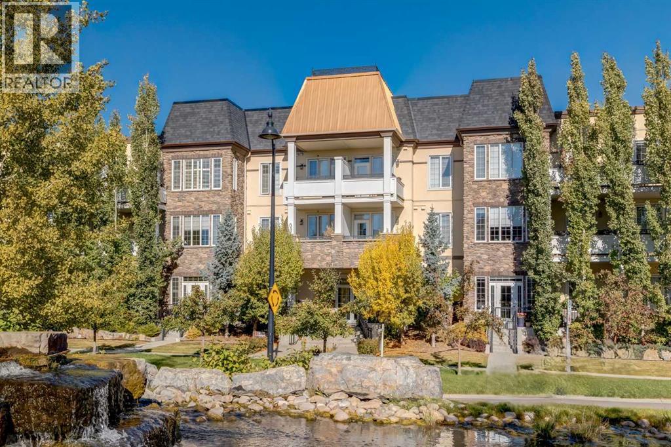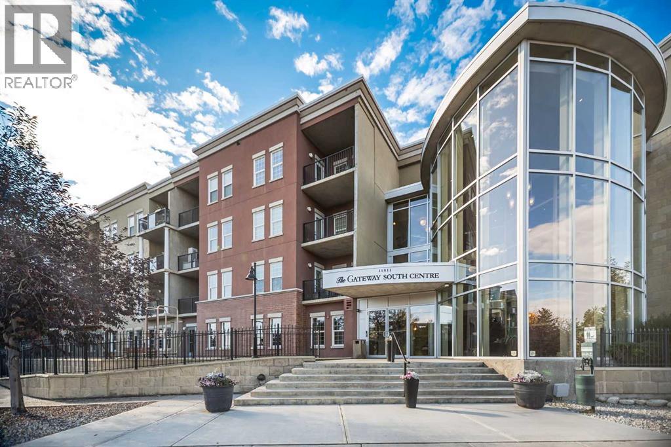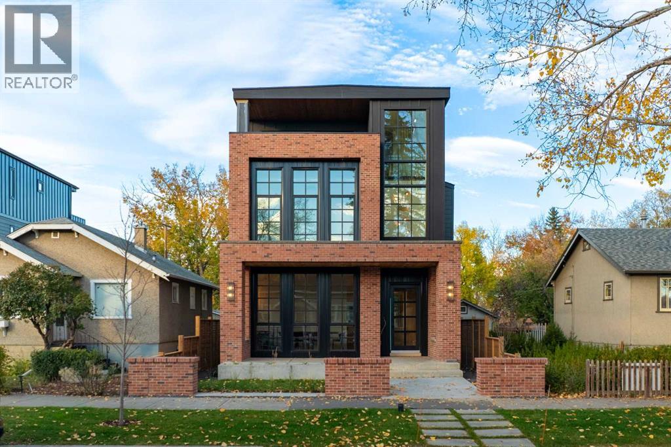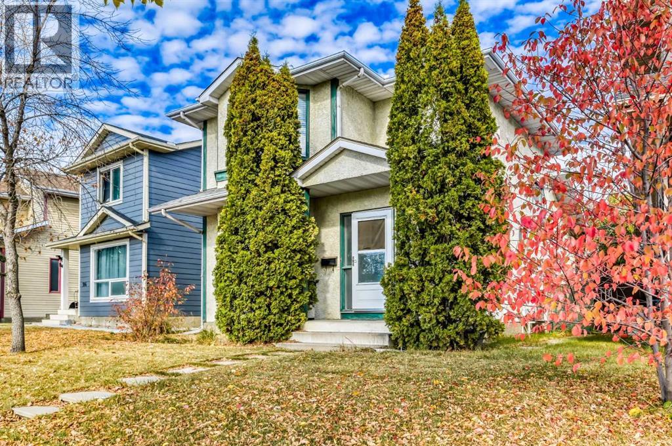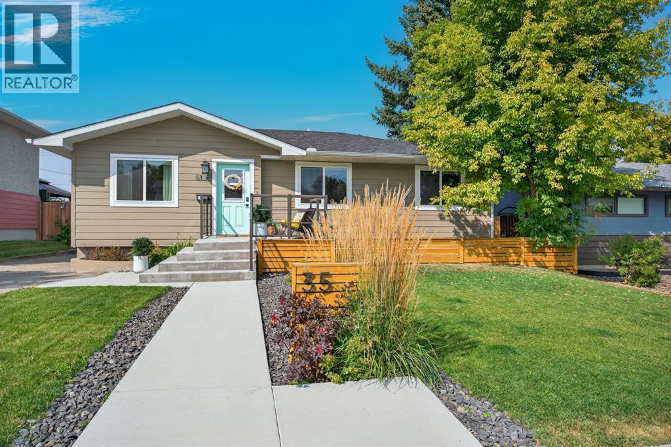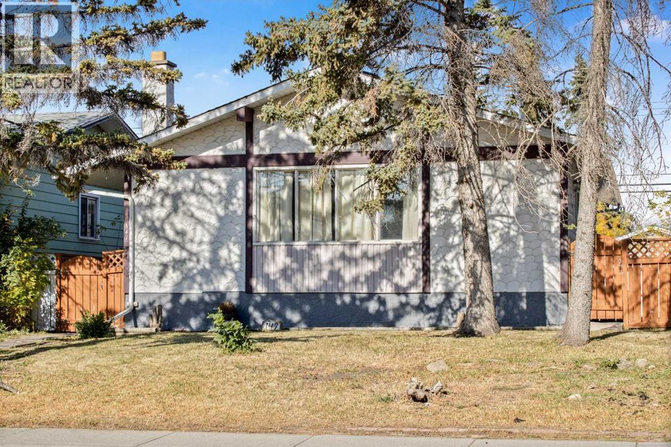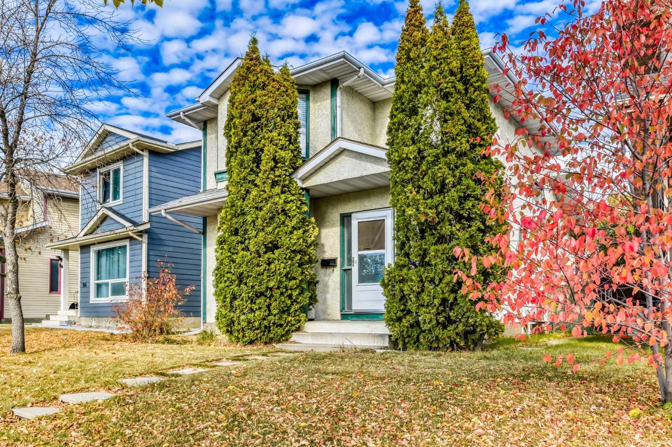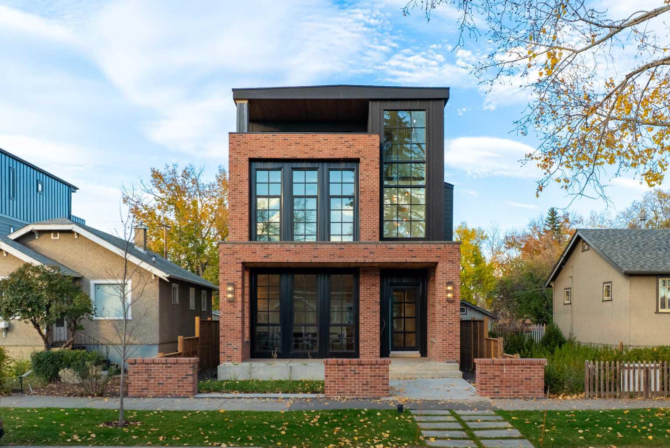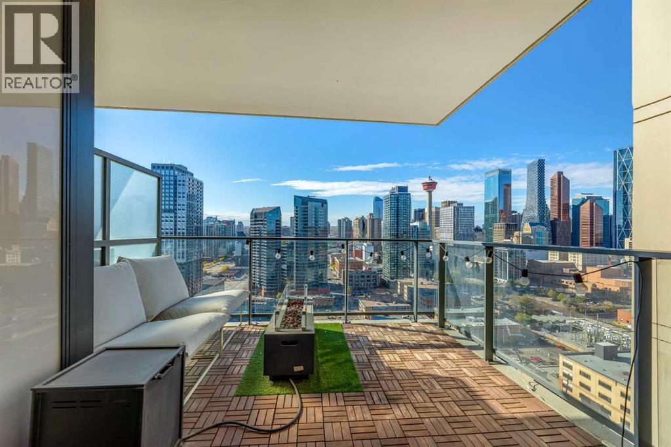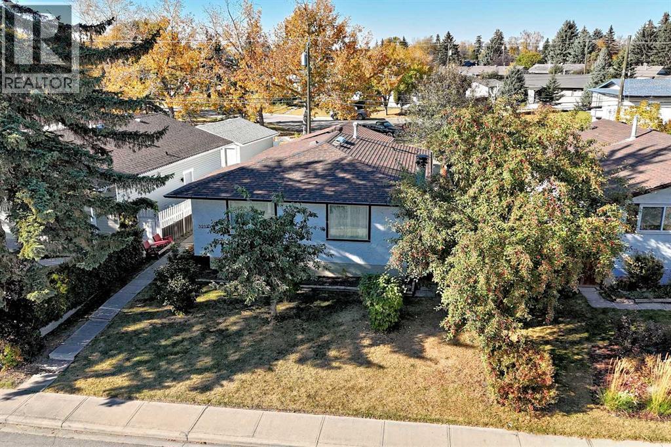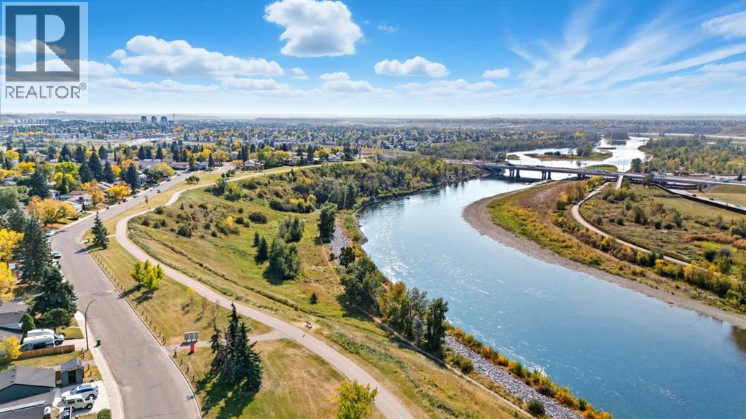
Highlights
Description
- Home value ($/Sqft)$538/Sqft
- Time on Housefulnew 5 hours
- Property typeSingle family
- StyleBi-level
- Neighbourhood
- Median school Score
- Year built1975
- Mortgage payment
Life is beautiful, at 124 Lynnbrook Road SE - FIRST TIME on MLS, ONE block in, from the Bow River Pathways, 2 to Beaver Dam Flats! This prime section of Lynnwood in Ogden, is prioritised and watched by people who love natural, peaceful surroundings, and love coming home to a central established neighbourhood. Situated on a 4800 square foot West-and-East exposed fenced Lot with sitting patio out front and a large deck in the back, this beautifully upgraded, move-in ready Bi-Level will charm, and give a year-round personal retreat to the next lucky owner. The main floor begins with a vaulted Foyer, with half rise of stairs up and down. The open front Living Room is enhanced by wide-board hardwood in wonderful condition, has a truly massive window and includes a walk-in closet for all the walking gear year-round. The flooring continues to the beautifully renovated "eat-in" style Kitchen - plenty of quartz-finished counter space, full-height contemporary white shaker cabinets (including corners), over a dozen drawers, and completed with a built-in Pantry/Mud Room with thoughtful organisers, exiting to the mature-treed, private yard and garden. There is space for an eating island or chopping block, side hutch/china cabinet, and the ample Dining Room. Down the hall is the updated full Bathroom, broom and linen storage, plus, two king-capacity Bedrooms, one with dual closets, and the other, full built-in shelving plus a double-wide closet of its own. Both can fit additional furniture pieces (or fitness equipment as shown). Downstairs, enjoy large above-grade windows (even one in the furnace area - look for it!) and all windows have been updated within the past 5 years, as well as the Furnace and Hot Water Tank. The lower level is perfect, having a huge third Bedroom/Guest space, a home Office/Hobby Room, Family room with wood burning fireplace, 2-piece bathroom, and a ton more space to develop fully, including Laundry and Freezer appliances, complete workshop/wood-working section, and more Pantry/storage cabinetry. This unique home has been feature-painted, and gives creative people an immediately homey feel. Ogden offers a ton of activities for all ages, including a 50+ centre, Artisan Collective, numerous Parks and Arenas, 13 schools including alternative and from K to 12, plus, being by all access routes easily. Don't miss out! (id:63267)
Home overview
- Cooling None
- Heat type Other, forced air
- Construction materials Wood frame
- Fencing Fence
- # parking spaces 2
- # full baths 1
- # half baths 1
- # total bathrooms 2.0
- # of above grade bedrooms 3
- Flooring Carpeted, cork, hardwood, tile, wood
- Has fireplace (y/n) Yes
- Community features Golf course development, fishing
- Subdivision Ogden
- Directions 1818805
- Lot desc Garden area, landscaped, lawn
- Lot dimensions 5177.44
- Lot size (acres) 0.121650375
- Building size 975
- Listing # A2260709
- Property sub type Single family residence
- Status Active
- Workshop 3.709m X 1.091m
Level: Lower - Laundry 4.395m X 3.709m
Level: Lower - Other 3.734m X 3.633m
Level: Lower - Storage 2.082m X 1.372m
Level: Lower - Family room 4.749m X 3.606m
Level: Lower - Bathroom (# of pieces - 2) 2.006m X 1.195m
Level: Lower - Furnace 2.795m X 0.863m
Level: Lower - Bedroom 5.41m X 3.581m
Level: Lower - Bedroom 3.962m X 2.92m
Level: Main - Living room 4.52m X 4.292m
Level: Main - Other 0.939m X 0.939m
Level: Main - Bathroom (# of pieces - 3) 2.92m X 1.524m
Level: Main - Dining room 2.414m X 1.753m
Level: Main - Pantry 1.625m X 1.423m
Level: Main - Storage 0.914m X 0.381m
Level: Main - Eat in kitchen 4.215m X 3.353m
Level: Main - Foyer 2.082m X 1.143m
Level: Main - Primary bedroom 3.962m X 3.658m
Level: Main
- Listing source url Https://www.realtor.ca/real-estate/28976706/124-lynnbrook-road-se-calgary-ogden
- Listing type identifier Idx

$-1,400
/ Month

