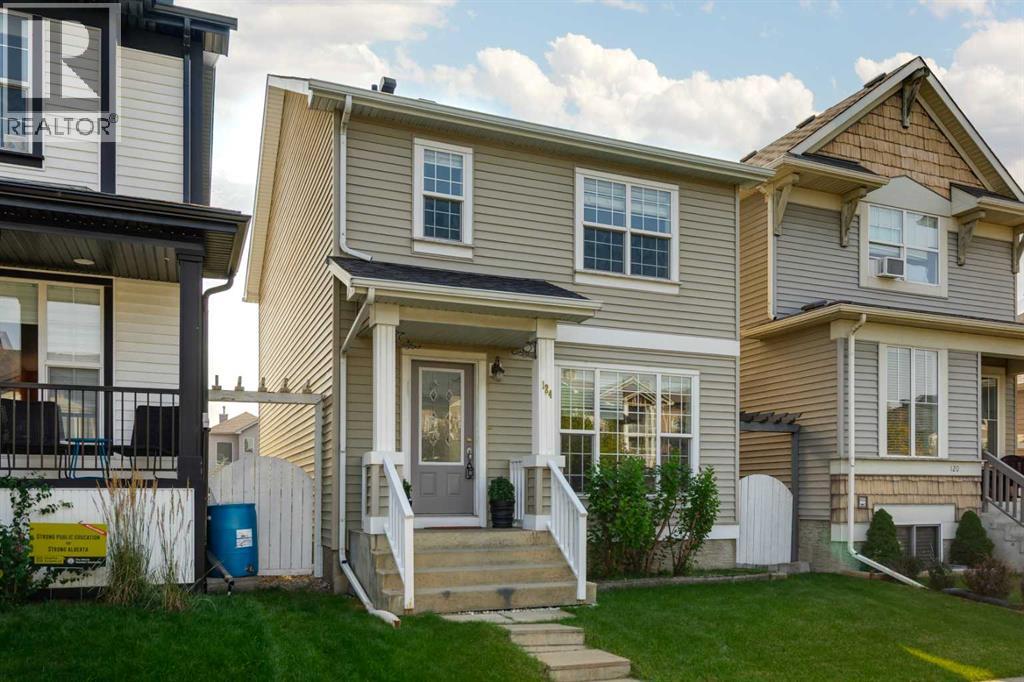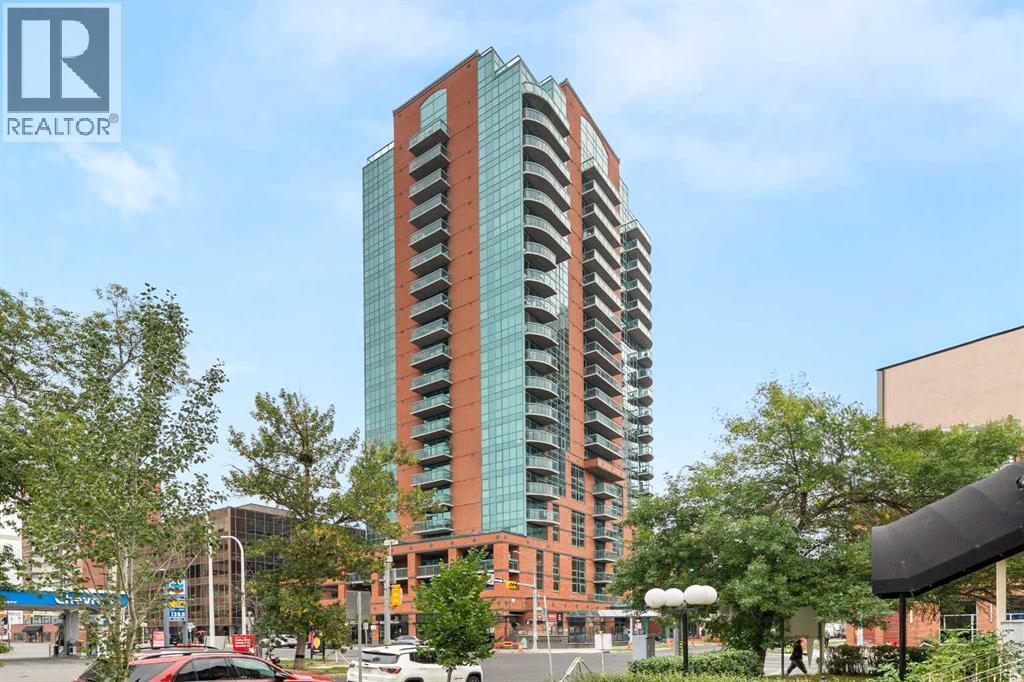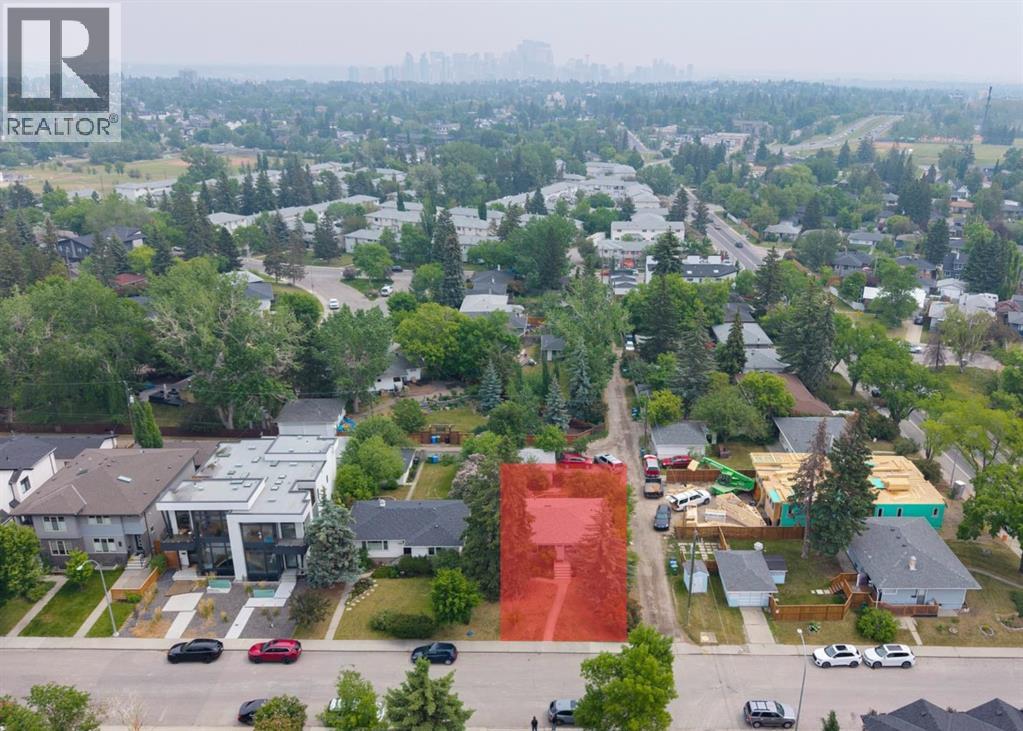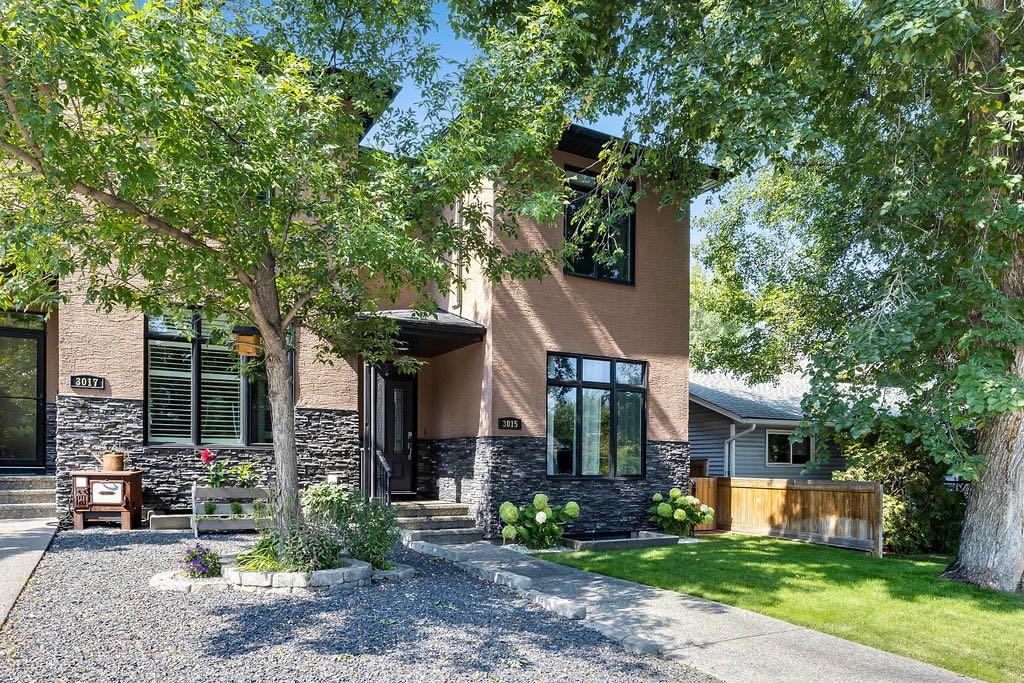
Highlights
Description
- Home value ($/Sqft)$417/Sqft
- Time on Housefulnew 1 hour
- Property typeSingle family
- Neighbourhood
- Median school Score
- Lot size3,886 Sqft
- Year built2001
- Garage spaces2
- Mortgage payment
WELCOME HOME!! Welcome to 125 Everwillow Close, SW Calgary! This stunning two storey detached home offers over 2100 sq ft. of living space and is located in the sought-after neighbourhood of Evergreen in Calgary’s South West! Located next to a large, beautiful playground, this immaculate 4-bedroom, 3.5 bathroom, Double Attached Garage home, features a Fully Developed Basement, modern finishes, an open-concept layout, and over $60,000 K in recent upgrades/renovations!! The main floor features an open concept plan with a spacious living room with Gas Fireplace, a dining area with access to your fully fenced and landscaped backyard, a gorgeous kitchen with new quartz counters (2024), stainless steel appliances with new stove (2025) and fridge (2025), ample cabinetry, large centre island and a corner walk-in pantry. A convenient 2-piece bathroom is found in this area. Upstairs, you will find a large master bedroom with its own 5-piece en-suite and walk-in closet, two additional generous sized bedrooms, a laundry room, and a gorgeous, bright and large bonus room. A second 4-piece bathroom is also found on this floor. Downstairs, you will find your fully developed basement which boasts a 4th bedroom, a full bathroom and a generously sized flex/recreation room perfect for a playroom, fitness or a home office" The beautiful basement, offers endless possibilities for customization and extra space!! Renovations Galore-you name it, its been done! This home has been lovingly maintained and ready for its new owners with a New roof (2024), New Hot Water Tank (2025), A/C (2023), Furnace (2023), New LVP flooring upstairs (2025), Kitchen countertops (2024), Stove and Fridge (2025), Microwave and dishwasher (2023), Humidifier (2023), Shed in Backyard (2020), Quartz on Bathroom Counters and Closets Hardware (less than 10 years old), Foyer with Custom California Clos et, Modern front entry door with triple lock security, Stairs Railings (2025), a Dream Garage with Epoxy flooring (2022), Black out blinds, Newer Windows (2017) and the list goes on!! Unbeatable location with Easy Access to Stoney Trail, close proximity to Fish Creek Park, and nearby amenities like Costco, Public Library, LRT Station, this home checks all the boxes. Stay connected within walking distance to parks, playgrounds, walking paths, schools, stores, shops, and the countless amenities Evergreen has to offer! This beautiful, unique and immaculate home is ready for its new owners & won't last! Book your private showing today!! (id:63267)
Home overview
- Cooling Central air conditioning
- Heat source Natural gas
- Heat type Forced air
- # total stories 2
- Fencing Fence
- # garage spaces 2
- # parking spaces 4
- Has garage (y/n) Yes
- # full baths 3
- # half baths 1
- # total bathrooms 4.0
- # of above grade bedrooms 4
- Flooring Carpeted, ceramic tile, hardwood, vinyl plank
- Has fireplace (y/n) Yes
- Subdivision Evergreen
- Lot dimensions 361
- Lot size (acres) 0.089201875
- Building size 1643
- Listing # A2254156
- Property sub type Single family residence
- Status Active
- Bedroom 2.871m X 2.414m
Level: Basement - Family room 5.005m X 3.176m
Level: Basement - Storage 2.566m X 2.006m
Level: Basement - Furnace 2.566m X 1.625m
Level: Basement - Bathroom (# of pieces - 3) 2.996m X 1.625m
Level: Basement - Living room 4.572m X 3.658m
Level: Main - Foyer 2.743m X 1.6m
Level: Main - Kitchen 3.557m X 3.2m
Level: Main - Dining room 3.633m X 2.387m
Level: Main - Bathroom (# of pieces - 2) 1.524m X 1.524m
Level: Main - Bathroom (# of pieces - 5) 2.795m X 2.768m
Level: Upper - Bathroom (# of pieces - 4) 2.49m X 1.5m
Level: Upper - Primary bedroom 4.929m X 3.377m
Level: Upper - Bonus room 3.581m X 3.328m
Level: Upper - Laundry 2.082m X 1.6m
Level: Upper - Bedroom 3.048m X 3.024m
Level: Upper - Other 2.362m X 1.777m
Level: Upper - Bedroom 3.048m X 3.024m
Level: Upper
- Listing source url Https://www.realtor.ca/real-estate/28857135/125-everwillow-close-sw-calgary-evergreen
- Listing type identifier Idx

$-1,826
/ Month












