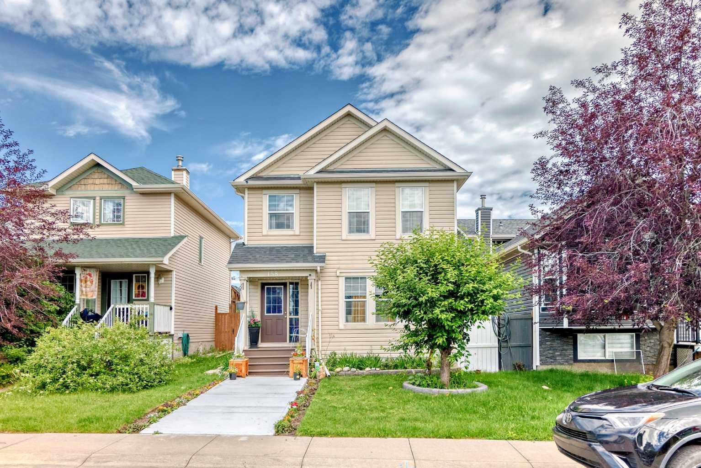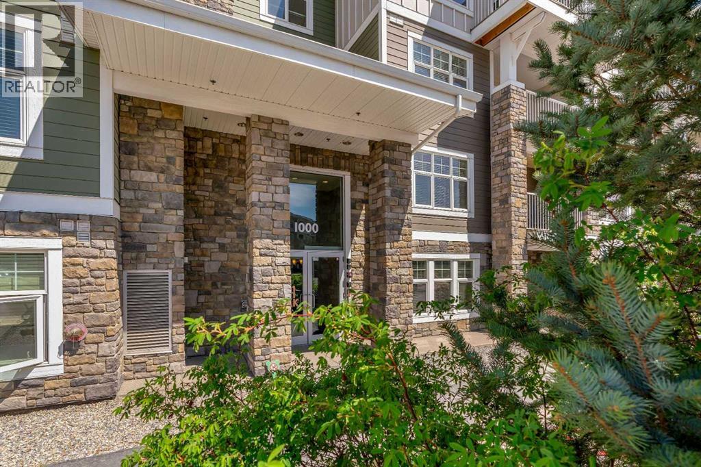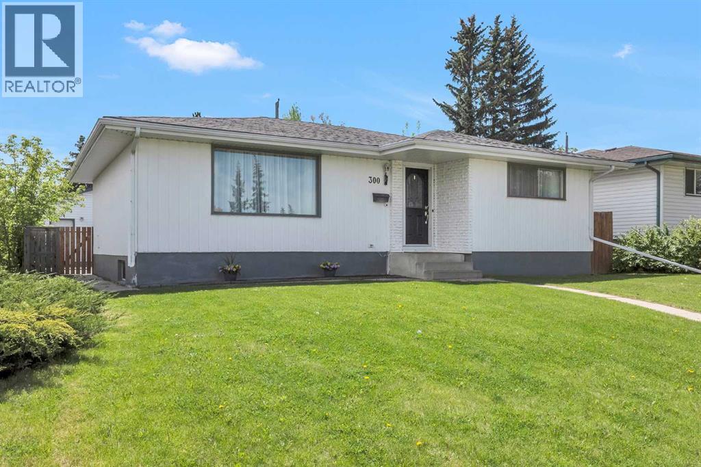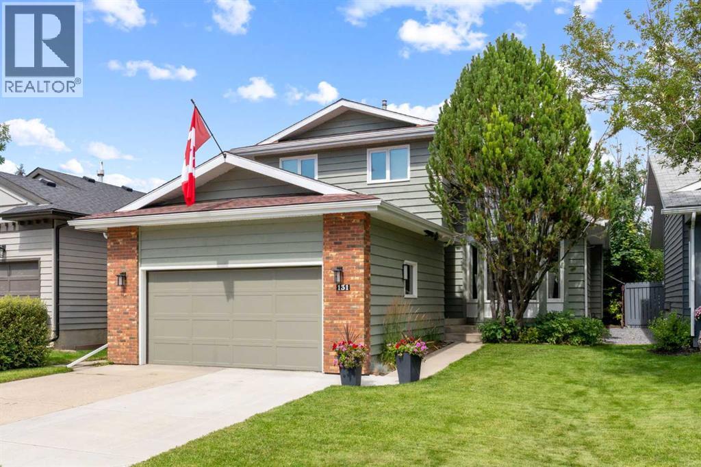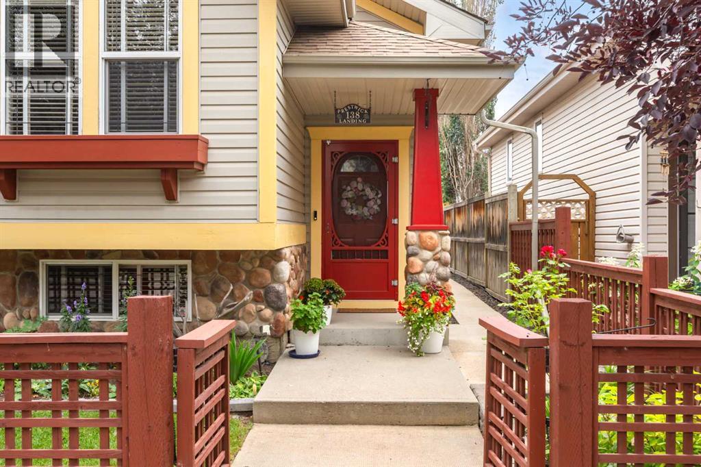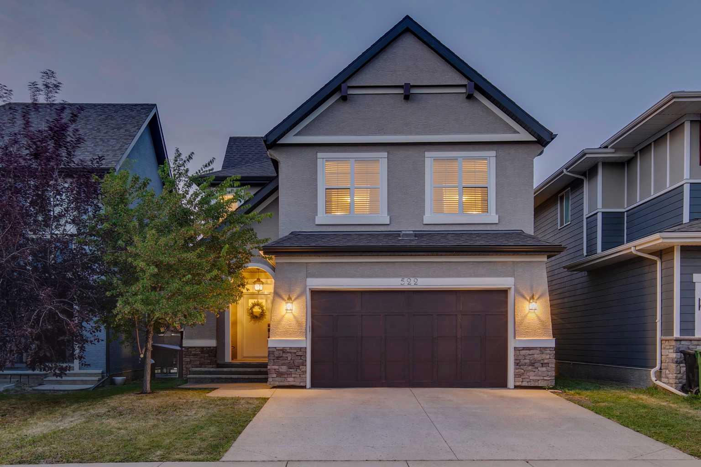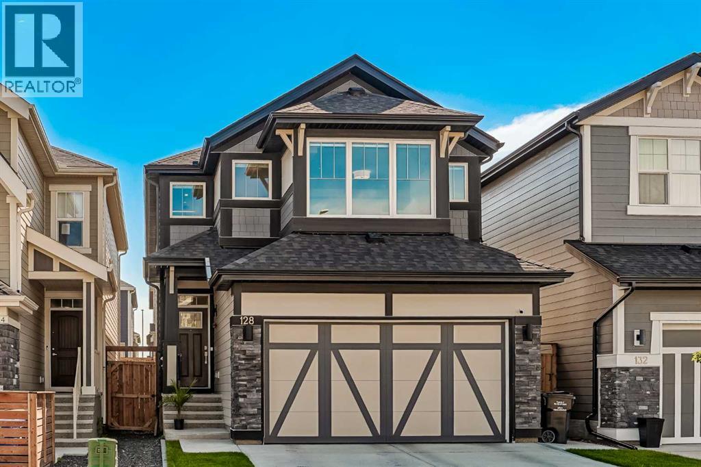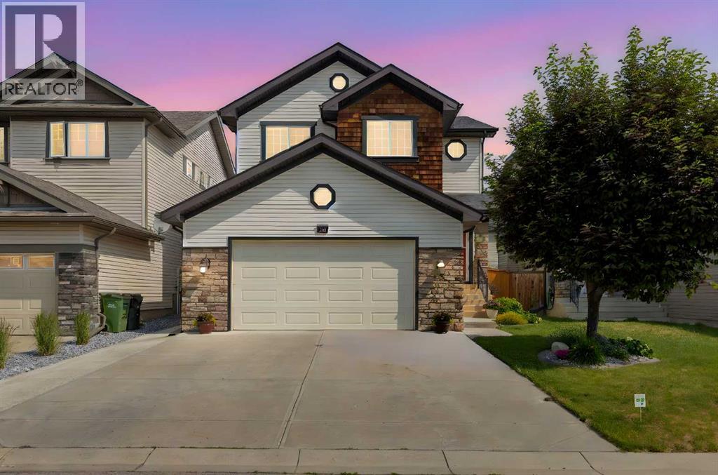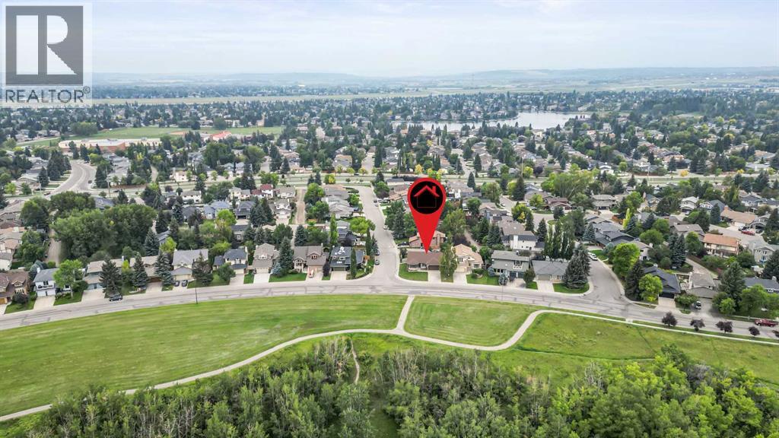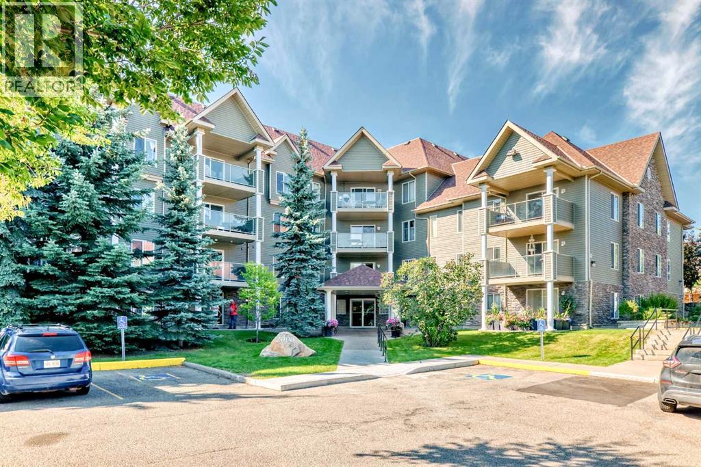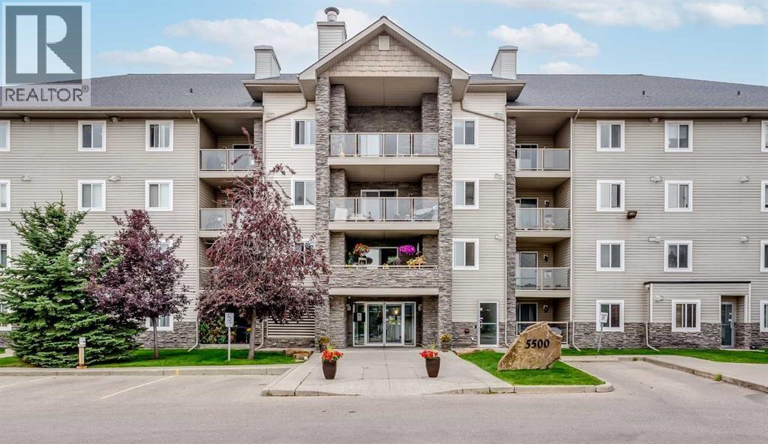- Houseful
- AB
- Calgary
- New Brighton
- 125 New Brighton Mnr SE
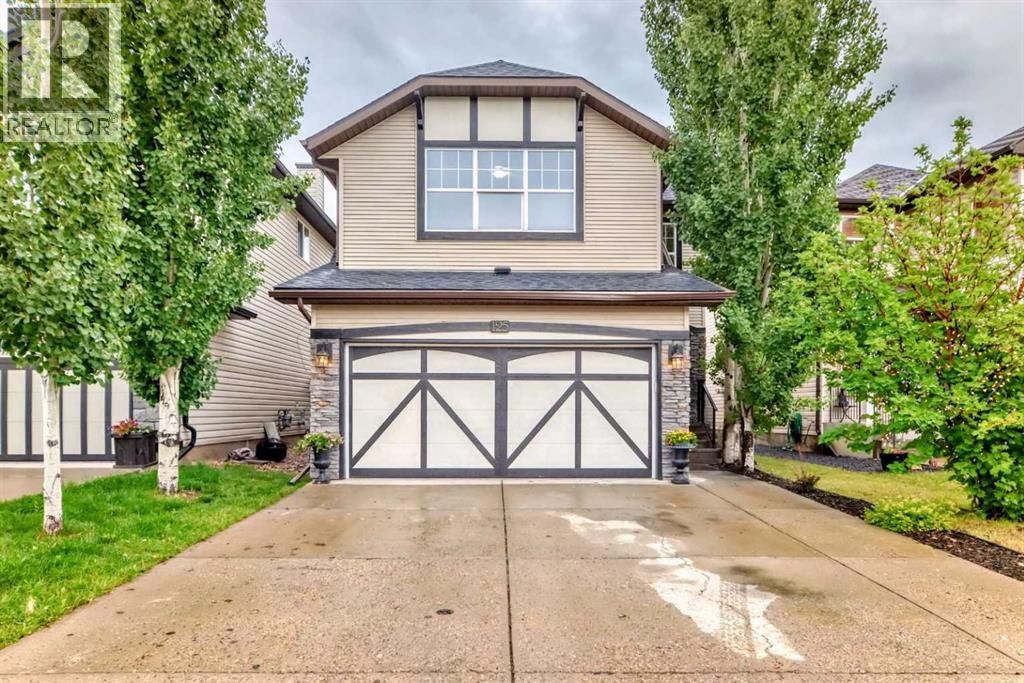
Highlights
Description
- Home value ($/Sqft)$355/Sqft
- Time on Houseful34 days
- Property typeSingle family
- Neighbourhood
- Median school Score
- Lot size3,746 Sqft
- Year built2004
- Garage spaces2
- Mortgage payment
Click Link in Brochure for more info ** Warm earth tones welcome you to this unique home that has lots to offer with over 2100 square feet and 2900 sf developed. Includes professionally developed illegal BASEMENT SUITE with private walk-up entrance and private parking. Includes all appliances and 8’4 raised ceiling. If you are looking for peace and quiet, the “Manor” is a well-kept quiet crescent. Relaxing on the new, spacious, pressure-treated deck and private minimal maintenance back yard is great for kicking back for a barbecue with convenient gas line to BBQThe feature gas fireplace in the great room is stunning!! With pewter doors and grills, hearth, three-tiered mantle and thermostatically controlled blower. Can be enjoyed from all rooms - from front door, kitchen, eating area and dining/flex room. Absolutely the focal point on main floor.Kitchen includes beautiful granite counter tops with full height, Bordeaux stained cherry wood cabinets with a French pantry door. Soft close drawers in main cupboard. Garden doors lead to back yard oasis.Main floor laundry room has extra cupboards and shelves.There is a huge bonus room with large windows and plenty of room for family living.Master suite has two steps up to ensuite with jetted tub and pocket door separates shower and toilet for privacy. Large walk in closet. Levelor wood blinds in master bedroom, bonus and great room.The garage is fully finished with dry wall paint, custom shelving and painted epoxy floor with four lights with gas line.Furnace room is dry walled and painted.Roof replaced in 2024; outside door and window trims painted in June 2025, new carpet throughout done in July 2025. Deck 2024. There is a back alley, so no need to haul garbage bins in and out two times a week. No sidewalk to shovel. Close to New Brighton entrance. Home was professionally painted. Switch under sink if you want garbage disposal. Christmas light outlet with switch in hall closet. Driveway extended by 6.5 m eters.Included in price:2 stoves2 fridges2 dishwashers2 washers2 dryersShed excludedWindows cleaned in and out of the home and outside home professionally cleaned and painted.Move in ready! (id:63267)
Home overview
- Cooling None
- Heat source Natural gas
- Heat type Forced air
- # total stories 2
- Construction materials Wood frame
- Fencing Fence
- # garage spaces 2
- # parking spaces 4
- Has garage (y/n) Yes
- # full baths 3
- # half baths 1
- # total bathrooms 4.0
- # of above grade bedrooms 4
- Flooring Carpeted, hardwood, tile
- Has fireplace (y/n) Yes
- Subdivision New brighton
- Lot desc Landscaped
- Lot dimensions 348
- Lot size (acres) 0.085989624
- Building size 2112
- Listing # A2244833
- Property sub type Single family residence
- Status Active
- Kitchen 3.786m X 3.1m
Level: 2nd - Bathroom (# of pieces - 4) Level: Basement
- Family room 4.139m X 4.749m
Level: Basement - Bedroom 3.024m X 4.395m
Level: Basement - Other 2.185m X 3.124m
Level: Main - Living room 3.962m X 4.852m
Level: Main - Other 3.481m X 3.149m
Level: Main - Dining room 3.581m X 2.947m
Level: Main - Kitchen 4.52m X 4.191m
Level: Main - Other 1.652m X 2.515m
Level: Main - Pantry 1.219m X 1.219m
Level: Main - Bathroom (# of pieces - 2) Level: Main
- Other 1.524m X 3.557m
Level: Upper - Bathroom (# of pieces - 4) Level: Upper
- Primary bedroom 3.505m X 5.334m
Level: Upper - Bedroom 3.301m X 3.353m
Level: Upper - Bathroom (# of pieces - 4) Level: Upper
- Bonus room 1.5m X 2.795m
Level: Upper - Bedroom 3.252m X 3.328m
Level: Upper
- Listing source url Https://www.realtor.ca/real-estate/28684299/125-new-brighton-manor-se-calgary-new-brighton
- Listing type identifier Idx

$-1,998
/ Month

