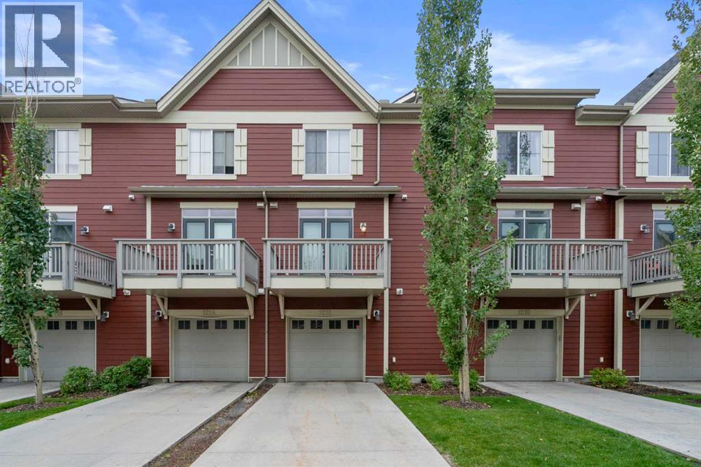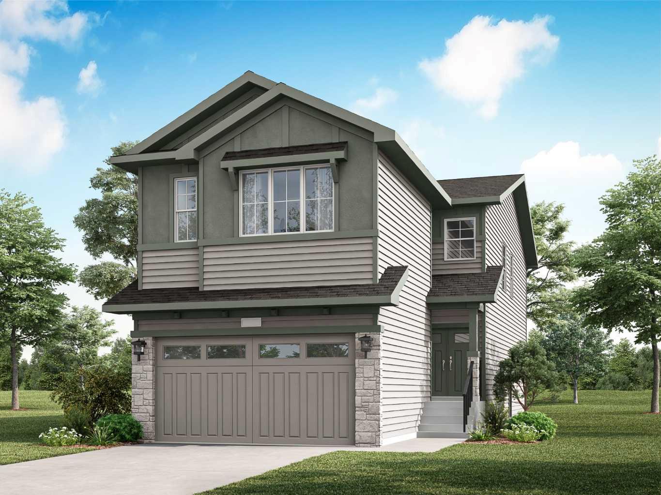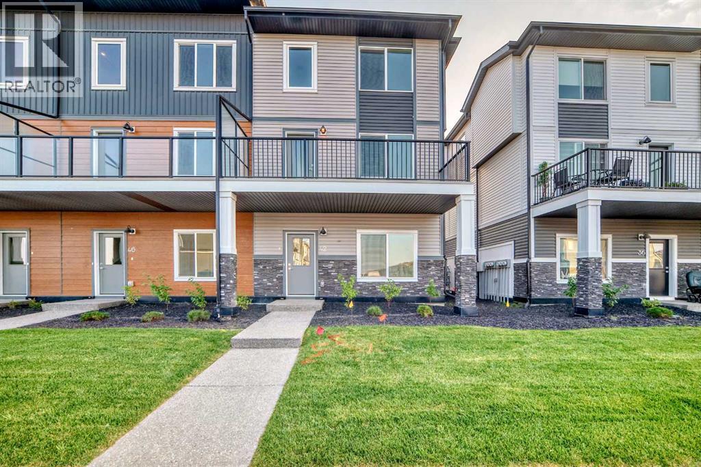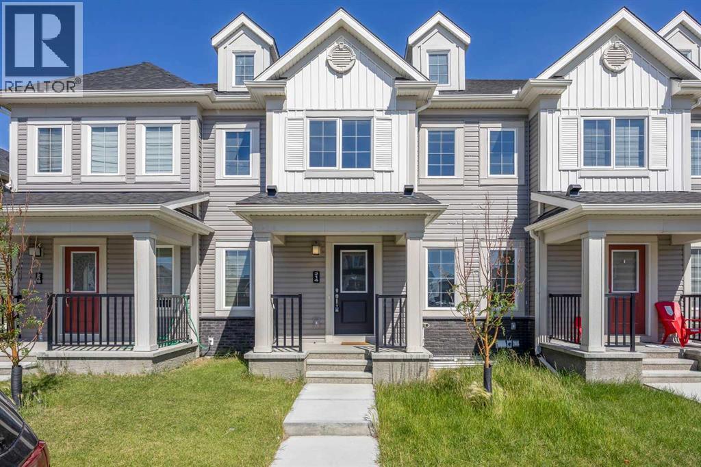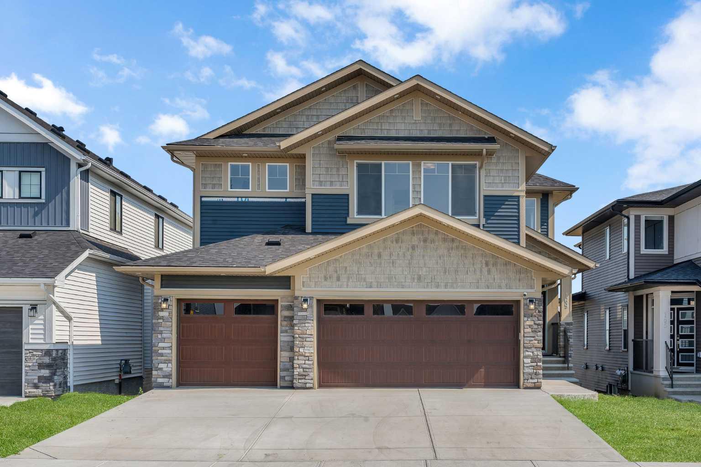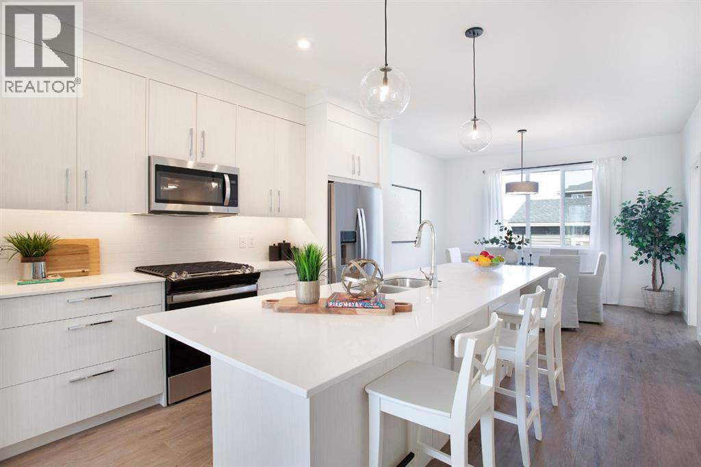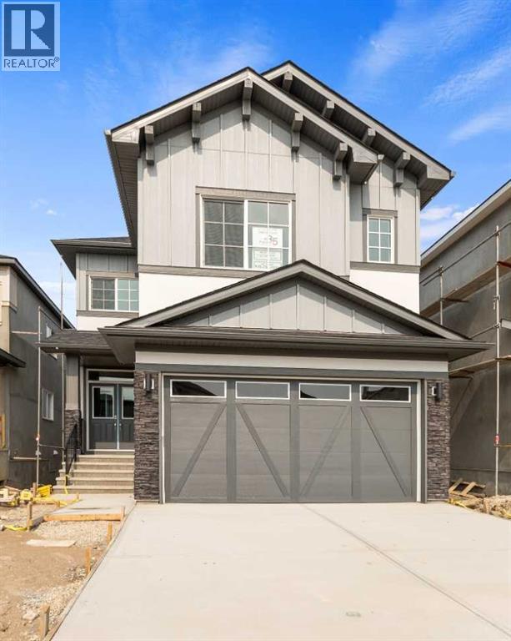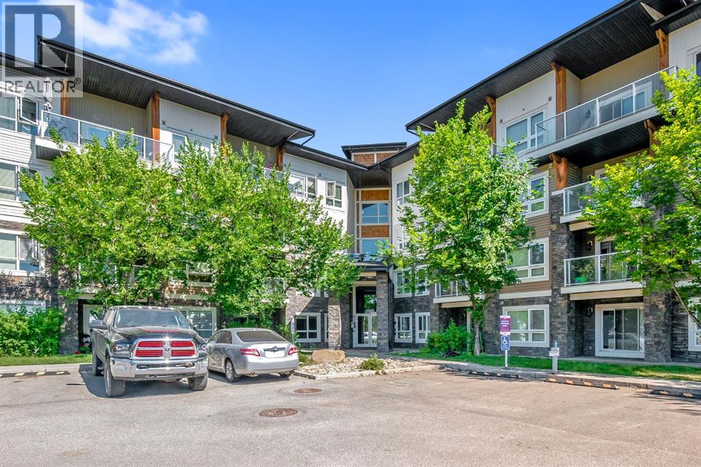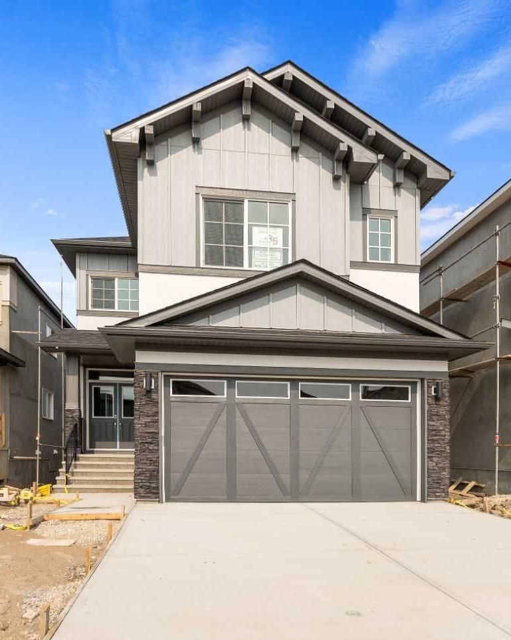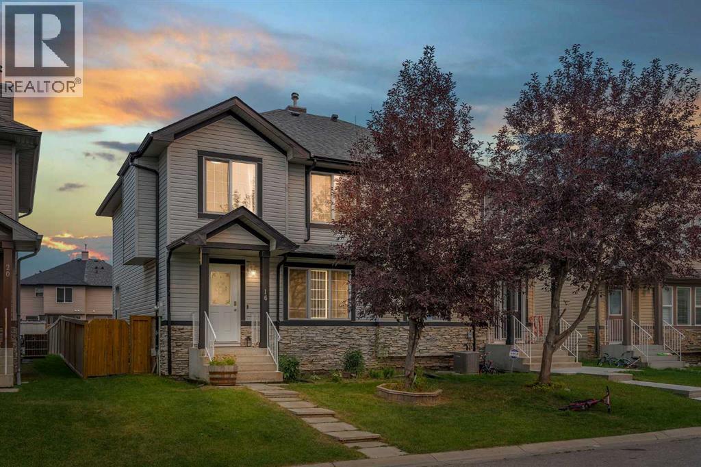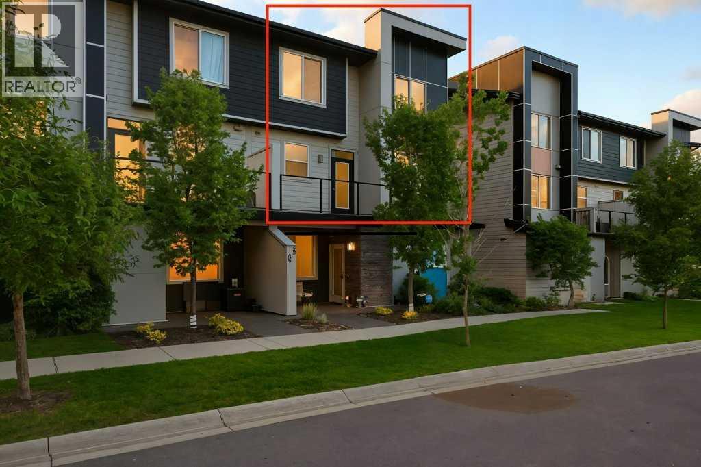
125 Redstone Ne Unit 202
125 Redstone Ne Unit 202
Highlights
Description
- Home value ($/Sqft)$357/Sqft
- Time on Housefulnew 2 hours
- Property typeSingle family
- Neighbourhood
- Median school Score
- Year built2018
- Garage spaces1
- Mortgage payment
Step into a spacious 3-bedroom townhome that delivers on style, comfort, and everyday convenience—perfect for first-time buyers or smart investors looking for value.The main floor sets the tone with its bright, open-concept design where the living, dining, and kitchen areas connect seamlessly. The kitchen is a true highlight with its modern island, generous pantry, and a gas line ready for your BBQ creations. Just off the kitchen, the south-facing balcony is ideal for relaxing, entertaining, or enjoying sunshine all year long.Upstairs is where this home shines—with three well-appointed bedrooms. Whether you need space for family, guests, or a home office, you’ve got flexibility and comfort. A full bathroom and the convenience of upstairs laundry make this level as functional as it is inviting.On the lower level, enjoy practical extras like additional storage and a tidy mechanical room to keep things organized.Located in the thriving community of Redstone, you’ll be surrounded by parks, green spaces, and just minutes from Stoney Trail, YYC International Airport, Cross Iron Mills, and a diverse selection of international markets and shops.This 3-bedroom Redstone gem is more than a home—it’s a lifestyle at an unbeatable value. Don’t miss your chance to make it yours! (id:63267)
Home overview
- Cooling Central air conditioning
- Heat source Natural gas
- Heat type Forced air
- # total stories 3
- Fencing Not fenced
- # garage spaces 1
- # parking spaces 2
- Has garage (y/n) Yes
- # full baths 1
- # half baths 1
- # total bathrooms 2.0
- # of above grade bedrooms 3
- Flooring Carpeted, laminate
- Community features Pets allowed
- Subdivision Redstone
- Directions 1471546
- Lot desc Landscaped
- Lot size (acres) 0.0
- Building size 1017
- Listing # A2254466
- Property sub type Single family residence
- Status Active
- Primary bedroom 3.709m X 3.429m
Level: 2nd - Bathroom (# of pieces - 4) 2.591m X 2.438m
Level: 2nd - Bedroom 3.301m X 3.709m
Level: 2nd - Bedroom 2.691m X 2.819m
Level: 2nd - Bathroom (# of pieces - 2) 1.524m X 1.448m
Level: Main - Kitchen 3.252m X 4.039m
Level: Main - Furnace 1.548m X 0.863m
Level: Main - Living room 3.862m X 3.377m
Level: Main - Foyer 2.691m X 2.387m
Level: Main
- Listing source url Https://www.realtor.ca/real-estate/28818764/202-125-redstone-ne-calgary-redstone
- Listing type identifier Idx

$-600
/ Month

