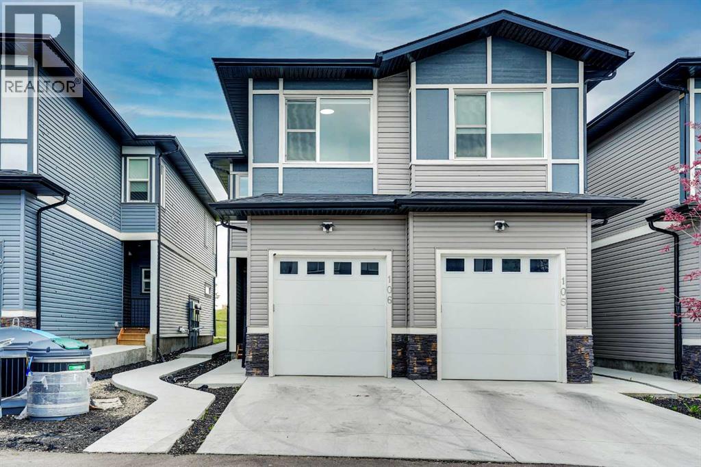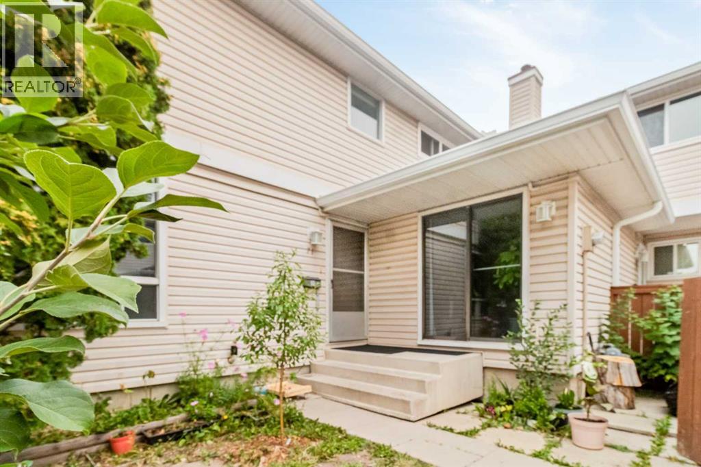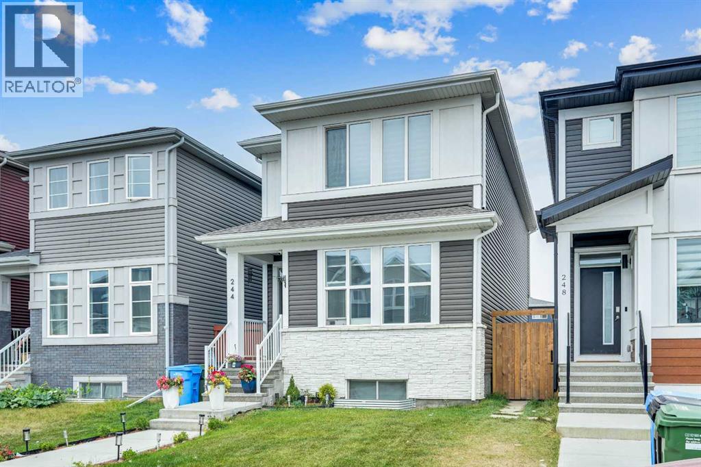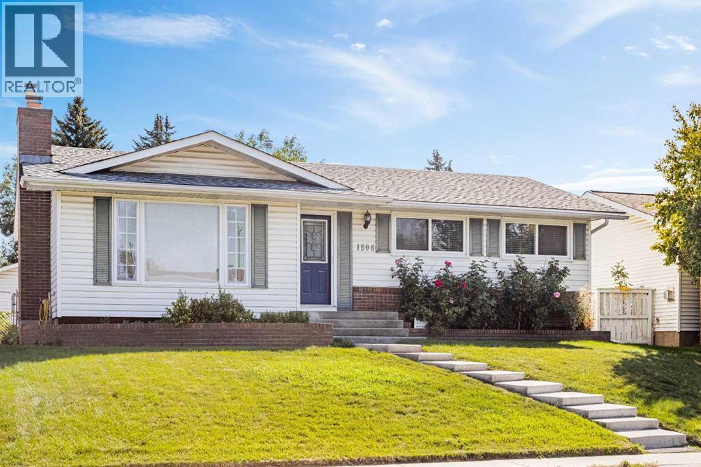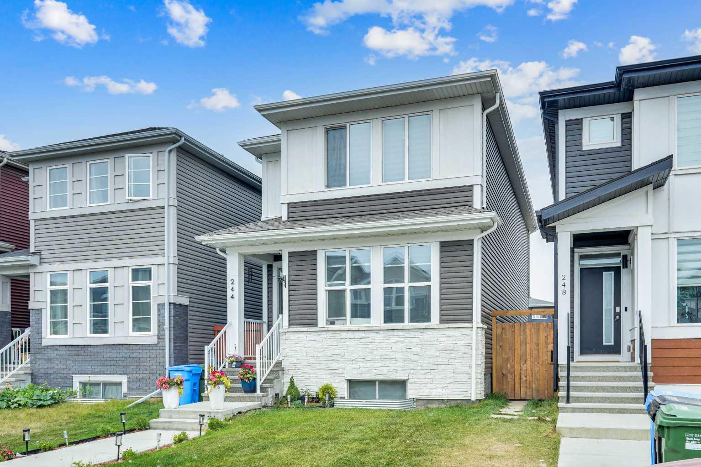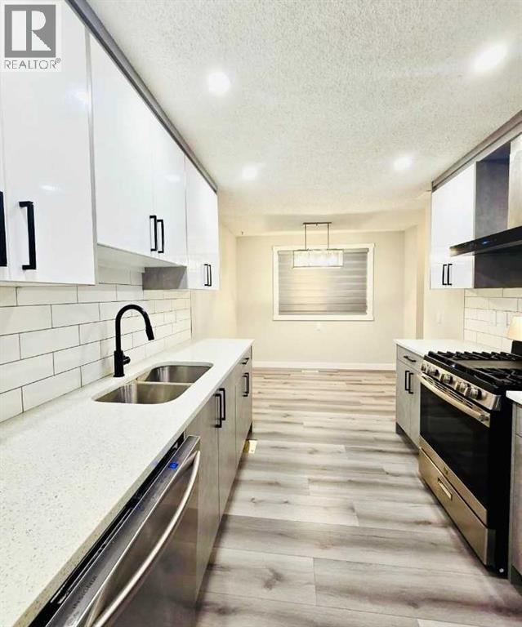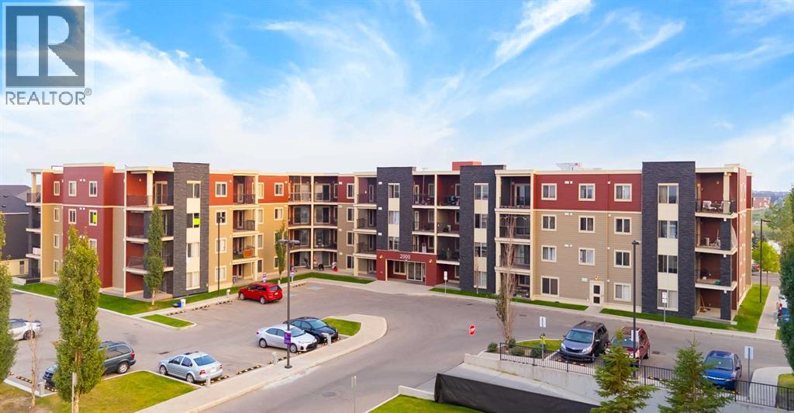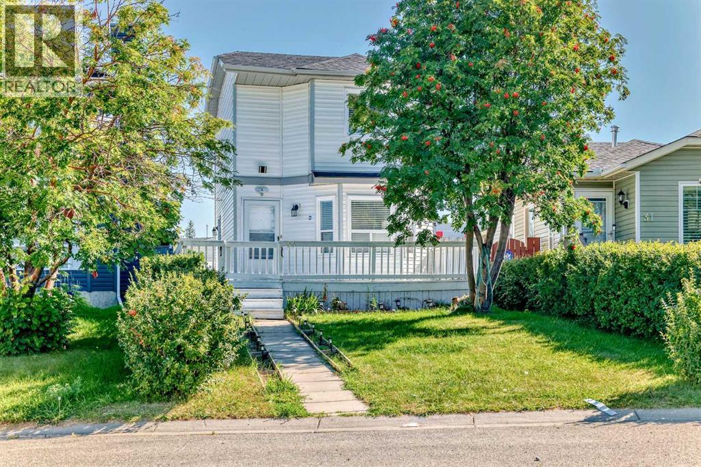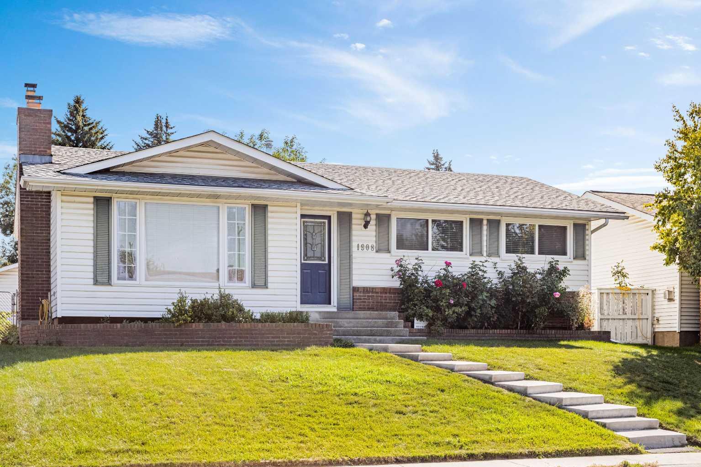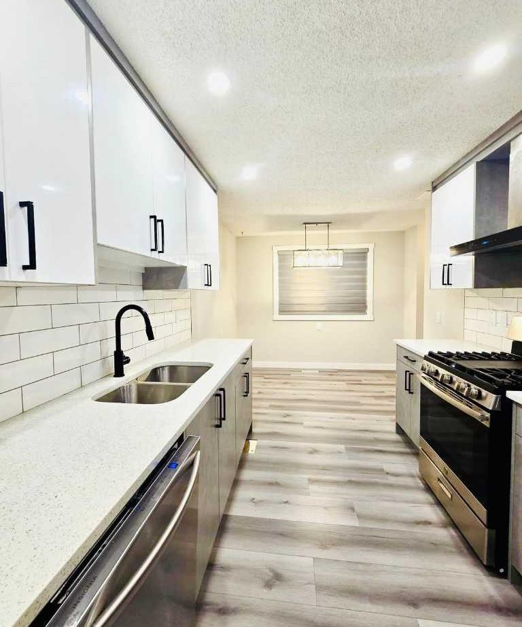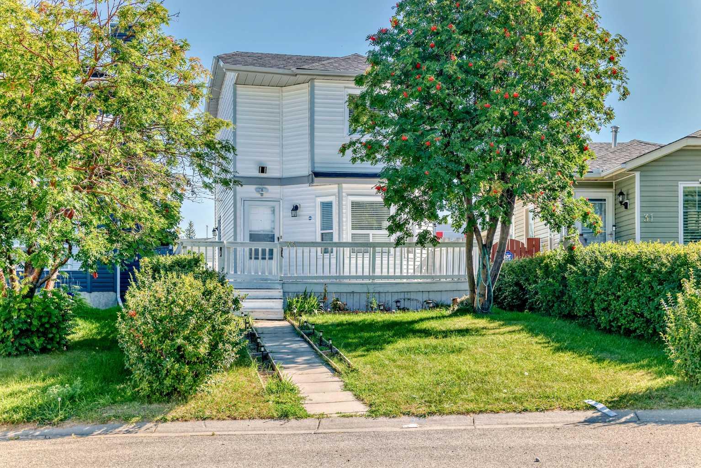- Houseful
- AB
- Calgary
- Saddle Ridge
- 125 Saddlelake Grn NE
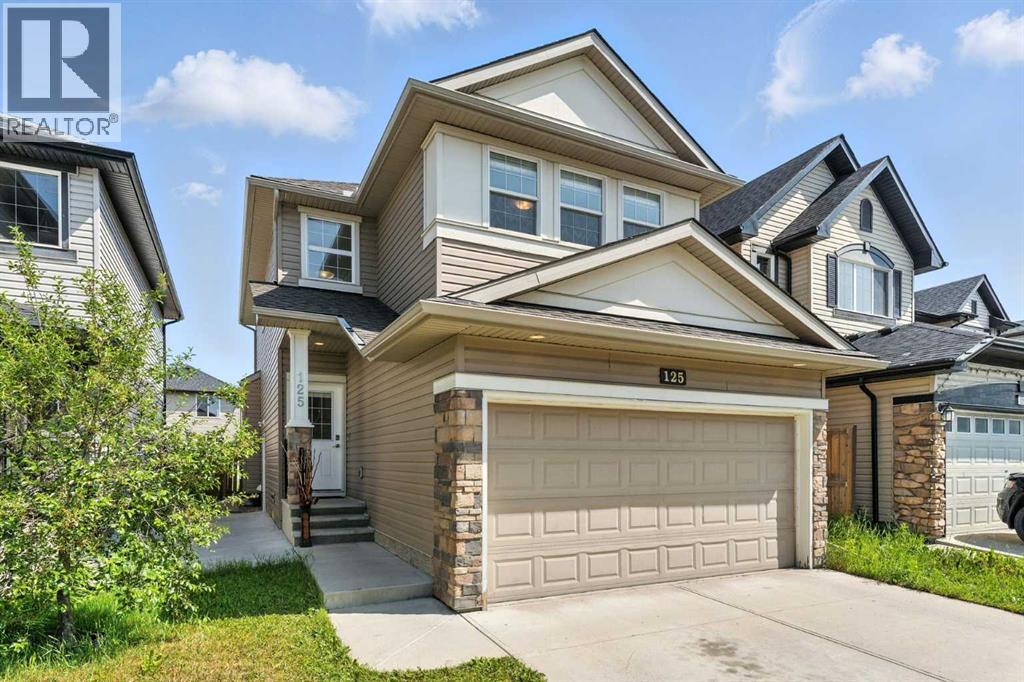
Highlights
Description
- Home value ($/Sqft)$455/Sqft
- Time on Houseful79 days
- Property typeSingle family
- Neighbourhood
- Median school Score
- Lot size3,688 Sqft
- Year built2012
- Garage spaces2
- Mortgage payment
Welcome Home! This beautiful 2 storey home that has a basement with a legal suite is perfect for families that need 3 bedrooms upstairs and want to use the basement for either extended family or as a rental unit. This home has just been freshened up with new countertops and bright new paint throughout. With 1660 feet above grade and a GREAT FLOOR PLAN, you have lots of room for your family to live in comfort while the spacious 2 bedroom basement SUITE with a SEPARATE ENTRANCE gives plenty of options whether you want to use it for extra room of your own or maybe you're an investor looking for a way to bring in some rental income? (Transit is close too.) The large, private, fenced backyard and deck are great for summer entertaining or relaxing. Kids? A huge greenspace and park across the street, with another one just a few blocks away. Saddle Ridge has parks, schools, shopping centers and easy access to public transit and the ring road. Find your way home or add to your investment portfolio. Call today to see it for yourself. (id:63267)
Home overview
- Cooling None
- Heat source Electric, natural gas
- Heat type Baseboard heaters, forced air
- Sewer/ septic Municipal sewage system
- # total stories 2
- Construction materials Poured concrete, wood frame
- Fencing Fence
- # garage spaces 2
- # parking spaces 4
- Has garage (y/n) Yes
- # full baths 3
- # half baths 1
- # total bathrooms 4.0
- # of above grade bedrooms 5
- Flooring Carpeted, ceramic tile, hardwood
- Has fireplace (y/n) Yes
- Subdivision Saddle ridge
- Lot dimensions 342.65
- Lot size (acres) 0.08466765
- Building size 1660
- Listing # A2226705
- Property sub type Single family residence
- Status Active
- Bathroom (# of pieces - 4) 2.844m X 1.524m
Level: 2nd - Bedroom 3.328m X 2.92m
Level: 2nd - Primary bedroom 5.182m X 3.353m
Level: 2nd - Bedroom 3.353m X 3.072m
Level: 2nd - Bathroom (# of pieces - 3) 2.844m X 2.515m
Level: 2nd - Family room 4.648m X 4.014m
Level: 2nd - Living room / dining room 5.358m X 3.734m
Level: Basement - Bedroom 4.343m X 2.947m
Level: Basement - Kitchen 3.048m X 2.387m
Level: Basement - Furnace 2.515m X 2.262m
Level: Basement - Bathroom (# of pieces - 3) 2.21m X 1.548m
Level: Basement - Bedroom 3.633m X 3.024m
Level: Basement - Bathroom (# of pieces - 2) 1.524m X 1.676m
Level: Main - Living room 4.471m X 2.996m
Level: Main - Dining room 3.405m X 2.819m
Level: Main - Kitchen 3.429m X 3.53m
Level: Main - Family room 4.496m X 3.048m
Level: Main - Foyer 2.996m X 2.844m
Level: Main
- Listing source url Https://www.realtor.ca/real-estate/28478092/125-saddlelake-green-ne-calgary-saddle-ridge
- Listing type identifier Idx

$-2,013
/ Month

