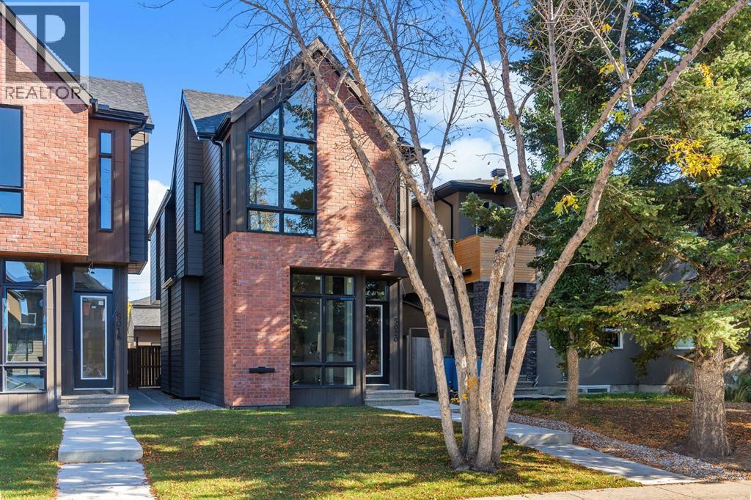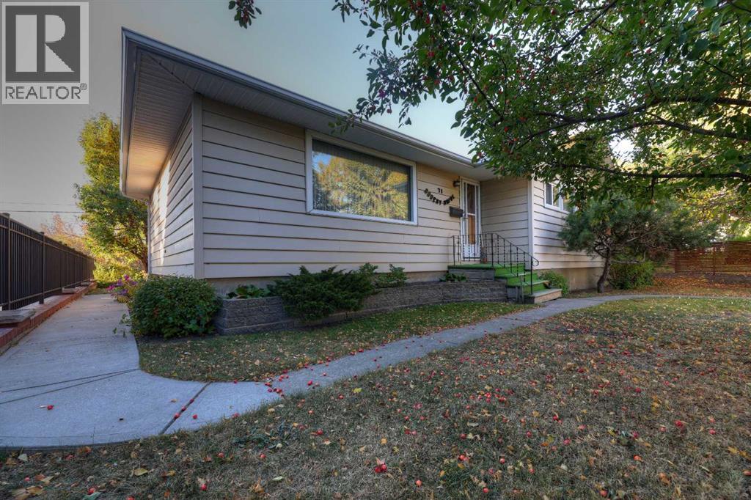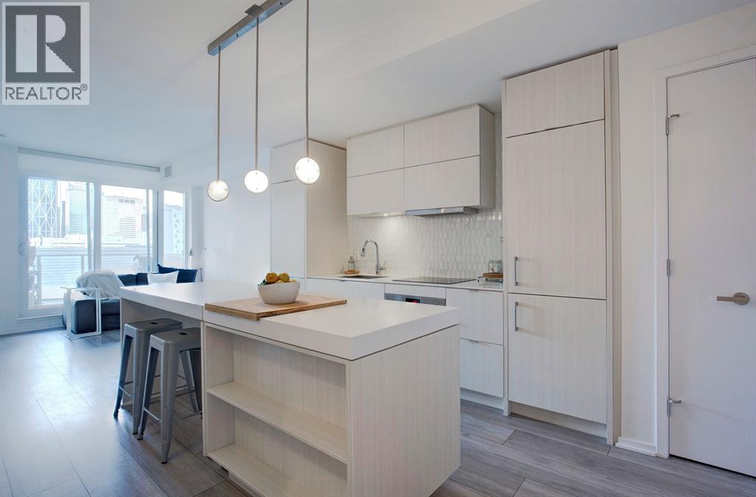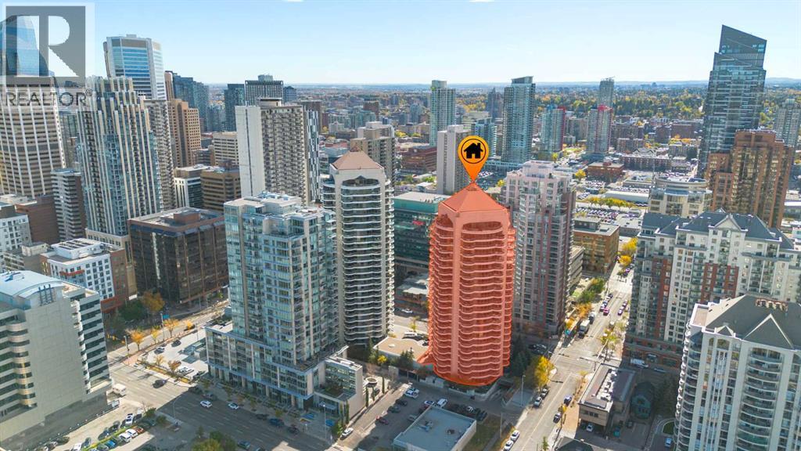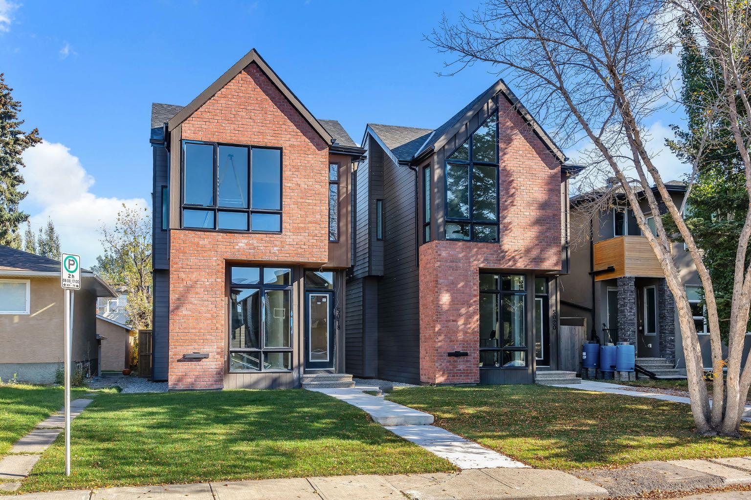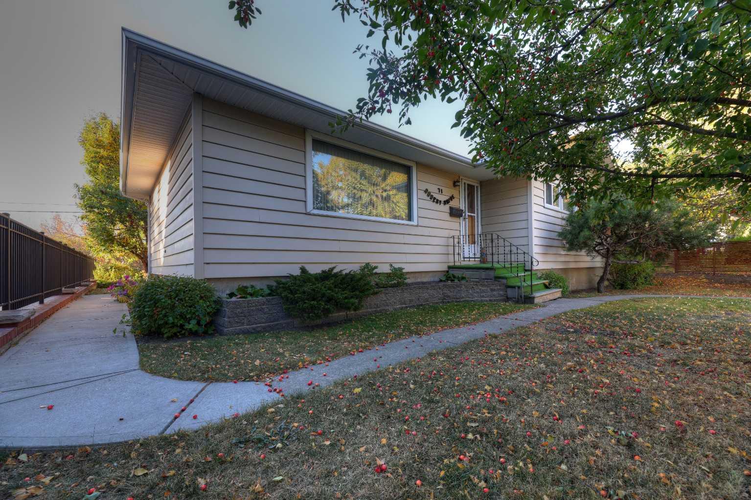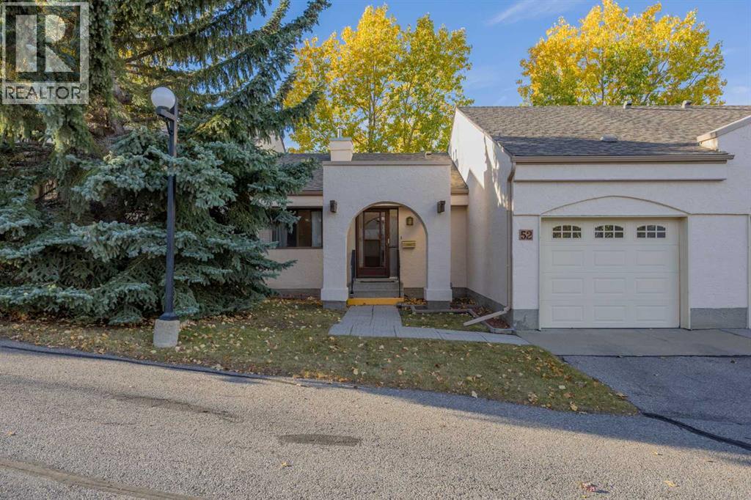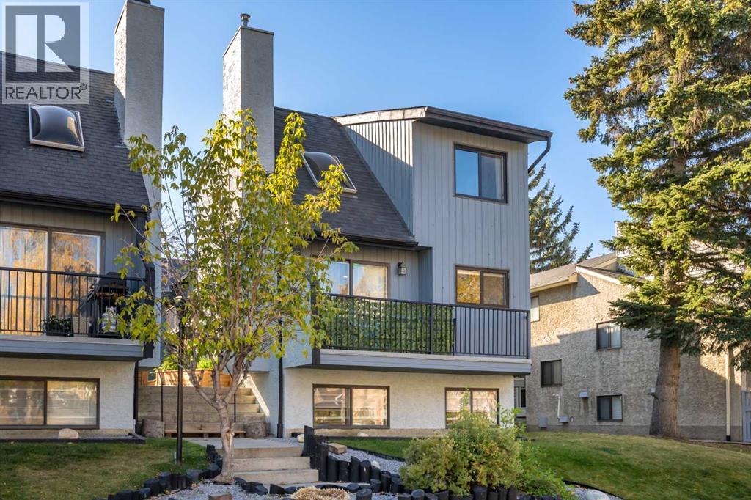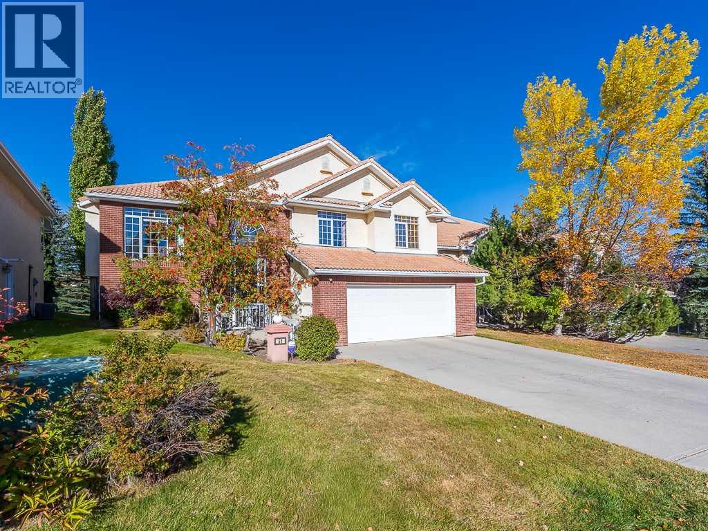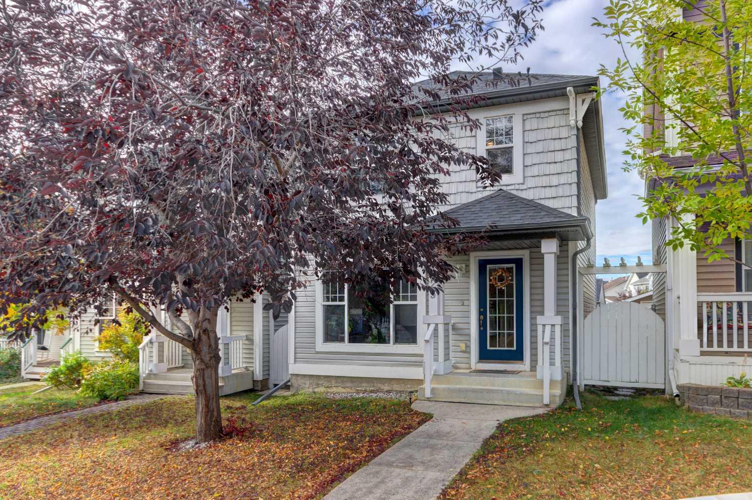
125 Tuscany Springs Way NW
125 Tuscany Springs Way NW
Highlights
Description
- Home value ($/Sqft)$465/Sqft
- Time on Housefulnew 5 hours
- Property typeResidential
- Style2 storey
- Neighbourhood
- Median school Score
- Lot size3,049 Sqft
- Year built2001
- Mortgage payment
Openhouse Oct 11, 3:30 to 5:30pm. Welcome to this beautifully maintained detached home perfectly positioned on a sunny west-facing lot with stunning mountain views from the kitchen! Ideally located in the highly sought-after community of Tuscany, this property is just a 10 MINUTES WALK TO THE LRT, multiple public and schools, Sobeys, the Tuscany Club, parks, and walking trails — offering the ultimate in convenience and lifestyle. The main level features a bright, open floor plan with white ceiling-height cabinetry, granite countertops, a corner pantry, large dining area, beautiful flooring, spindle railing, and flat-finished ceilings. Patio doors lead directly from the kitchen to a spacious deck, perfect for outdoor entertaining. Upstairs you’ll find three generous bedrooms, including a primary suite with 3-piece ensuite. The fully finished lower level offers a large recreation room, office or games area, and a dedicated laundry space. The DOUBLE DETACHED GARAGE is oversized and deep enough to fit a full-sized truck. The beautifully landscaped yard includes a deck, lower patio, and plenty of space for kids or pets to play. This home truly has it all — location, mountain views, and a functional layout perfect for families. Don’t miss out on this incredible opportunity!
Home overview
- Cooling None
- Heat type Forced air
- Pets allowed (y/n) No
- Building amenities Recreation facilities
- Construction materials Vinyl siding, wood frame
- Roof Asphalt shingle
- Fencing Fenced
- # parking spaces 2
- Has garage (y/n) Yes
- Parking desc Double garage detached
- # full baths 2
- # half baths 1
- # total bathrooms 3.0
- # of above grade bedrooms 3
- Flooring Carpet, ceramic tile, laminate
- Appliances Dishwasher, dryer, electric stove, microwave hood fan, refrigerator, washer, window coverings
- Laundry information In basement
- County Calgary
- Subdivision Tuscany
- Zoning description Dc (pre 1p2007)
- Exposure E
- Lot desc Back lane, back yard, landscaped, level, views
- Lot size (acres) 0.07
- Basement information Finished,full
- Building size 1345
- Mls® # A2263959
- Property sub type Single family residence
- Status Active
- Tax year 2025
- Listing type identifier Idx

$-1,666
/ Month

