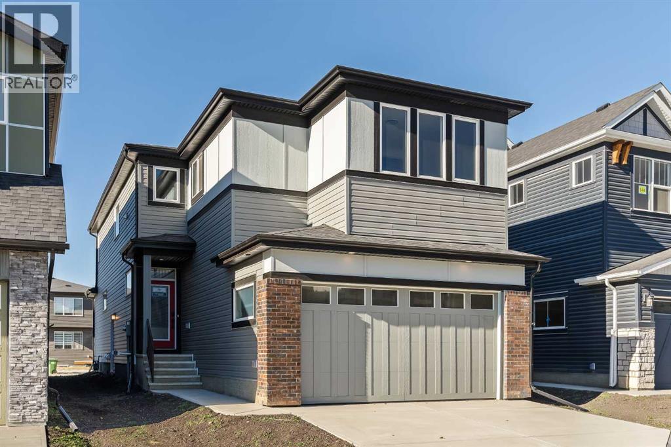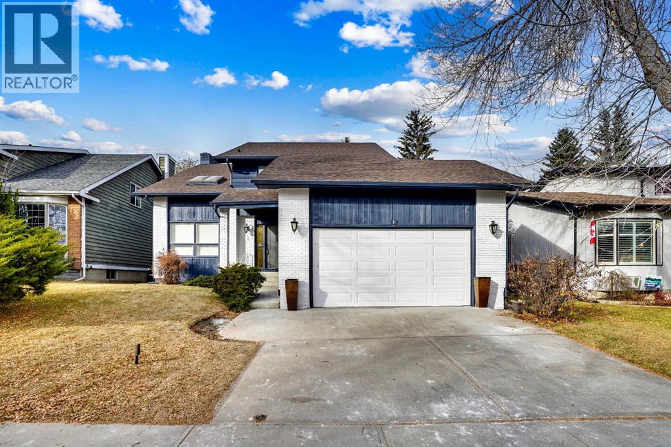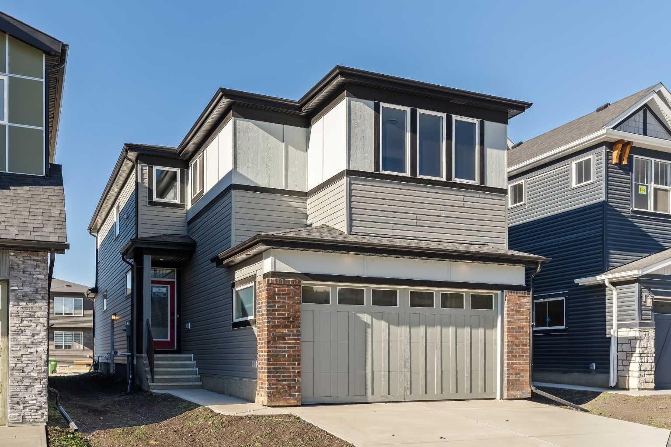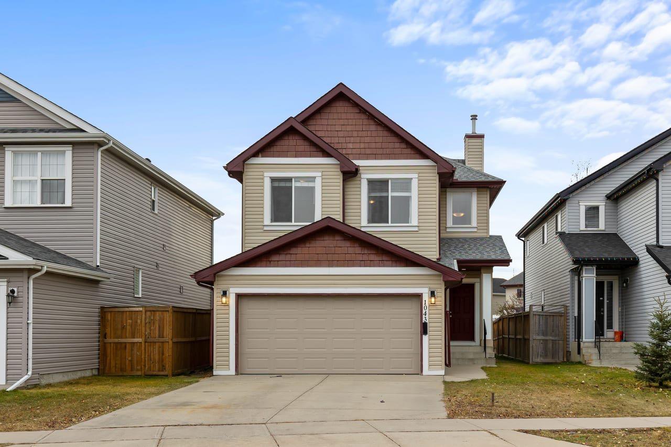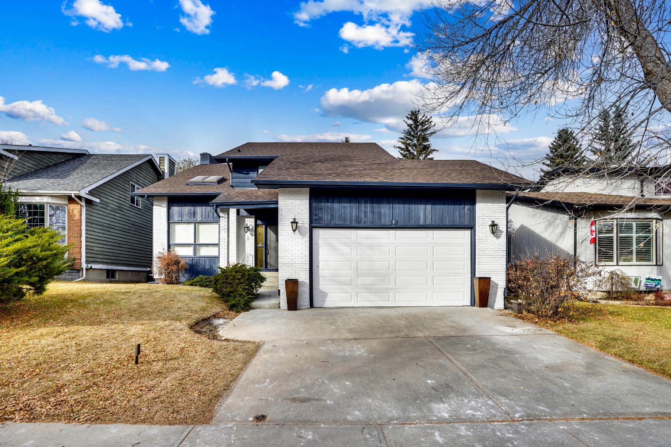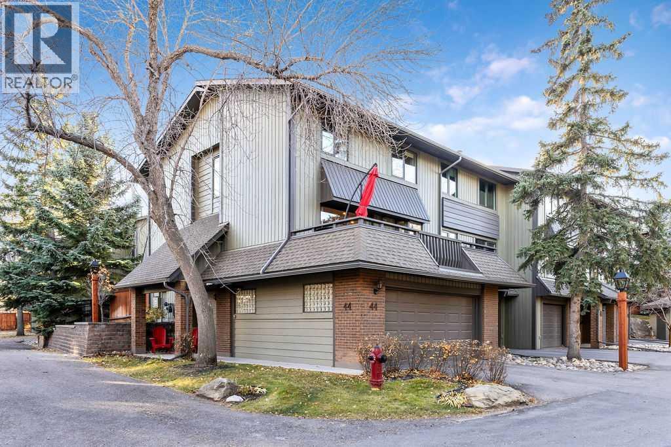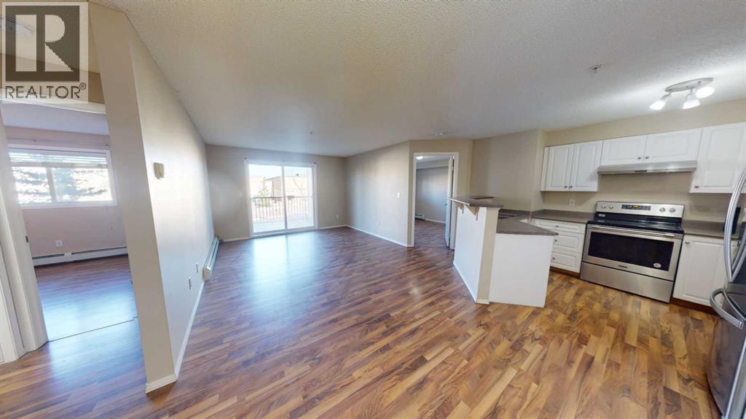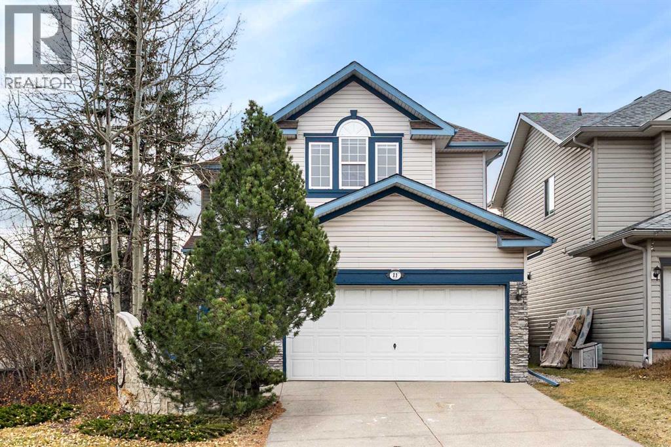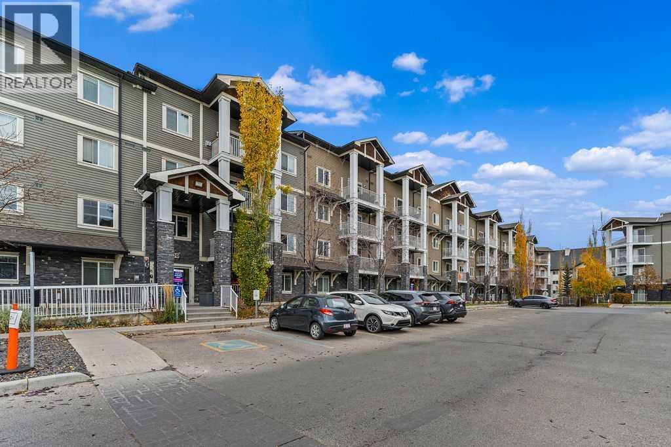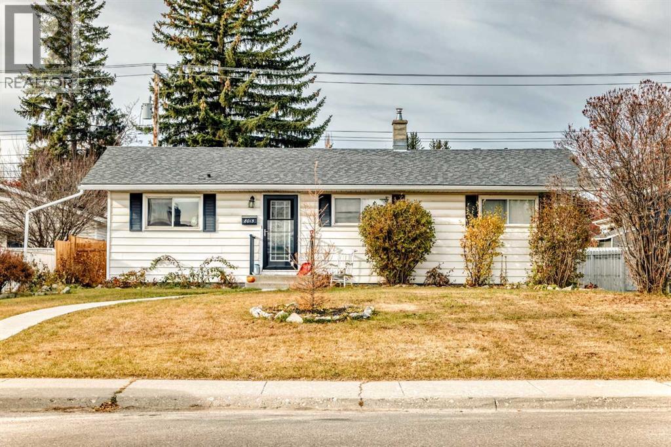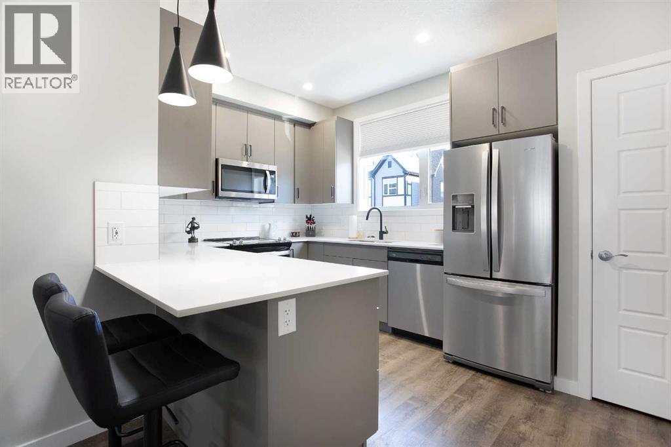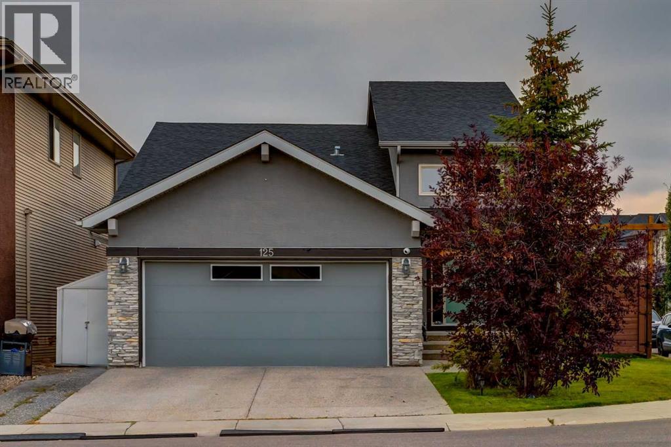
Highlights
Description
- Home value ($/Sqft)$542/Sqft
- Time on Houseful45 days
- Property typeSingle family
- StyleBungalow
- Neighbourhood
- Median school Score
- Lot size4,908 Sqft
- Year built2015
- Garage spaces2
- Mortgage payment
Welcome to this stunning executive bungalow in the highly sought-after community of Walden. Perfectly located within walking distance to pathways, green spaces, and playgrounds, this home combines modern luxury with everyday convenience. Step inside to a bright, open-concept floor plan featuring soaring ceilings, oversized windows, and a stylish tile-faced NG fireplace. The gourmet kitchen is a showstopper with stainless steel appliances, a walk-in pantry, quartz countertops, and a massive island—perfect for entertaining or family gatherings. The spacious primary suite offers a true retreat with a deluxe 5-piece ensuite, complete with a soaker tub and walk-in closet. The fully finished basement extends your living space with a large rec room, two additional bedrooms, generous storage, and a 3-piece bath with an oversized shower and heated floors. Enjoy sunny afternoons in your south-facing backyard, then cool down with central air conditioning. Exterior features include outstanding curb appeal with stucco and stone accents, an exposed aggregate driveway, and an irrigation system. Don't forget about the custom up/down room-darkening blinds, hardwood floors, pot lights, double attached garage and so much more. (id:63267)
Home overview
- Cooling Central air conditioning
- Heat type Forced air
- # total stories 1
- Fencing Fence
- # garage spaces 2
- # parking spaces 2
- Has garage (y/n) Yes
- # full baths 2
- # half baths 1
- # total bathrooms 3.0
- # of above grade bedrooms 3
- Flooring Carpeted, hardwood, tile
- Has fireplace (y/n) Yes
- Subdivision Walden
- Directions 1446189
- Lot desc Landscaped, underground sprinkler
- Lot dimensions 456
- Lot size (acres) 0.112676054
- Building size 1402
- Listing # A2257453
- Property sub type Single family residence
- Status Active
- Bedroom 4.52m X 3.149m
Level: Lower - Bathroom (# of pieces - 3) 2.463m X 1.524m
Level: Lower - Storage 3.405m X 2.438m
Level: Lower - Family room 7.01m X 3.557m
Level: Lower - Bedroom 4.572m X 3.149m
Level: Lower - Kitchen 3.911m X 2.691m
Level: Main - Bathroom (# of pieces - 5) 3.048m X 2.691m
Level: Main - Bathroom (# of pieces - 2) 1.524m X 1.448m
Level: Main - Other 3.962m X 2.691m
Level: Main - Living room 5.258m X 3.962m
Level: Main - Dining room 3.911m X 3.453m
Level: Main - Primary bedroom 4.572m X 3.328m
Level: Main
- Listing source url Https://www.realtor.ca/real-estate/28876135/125-walden-rise-se-calgary-walden
- Listing type identifier Idx

$-2,027
/ Month

