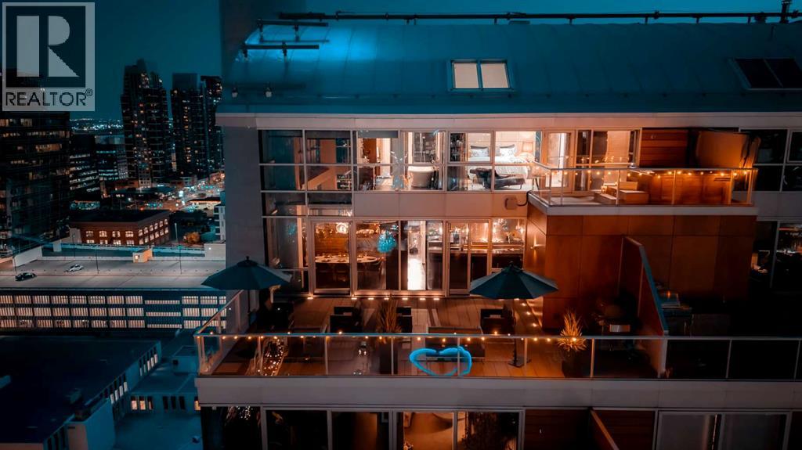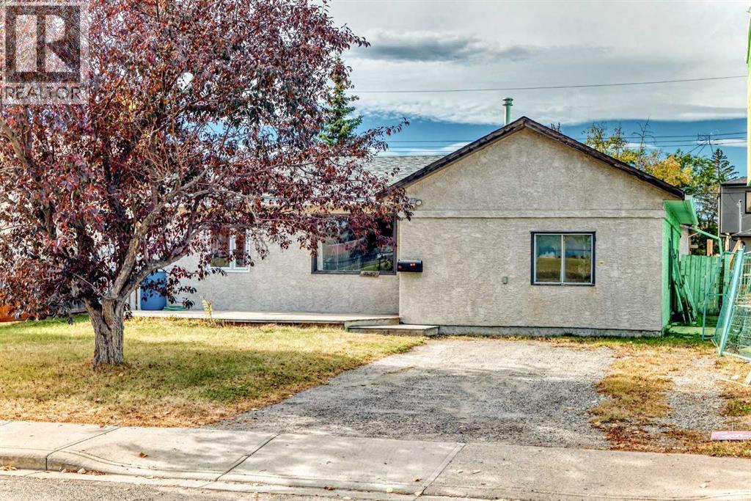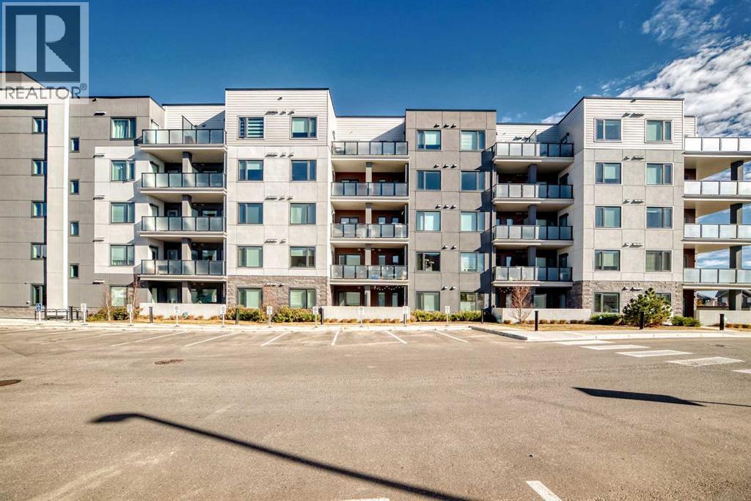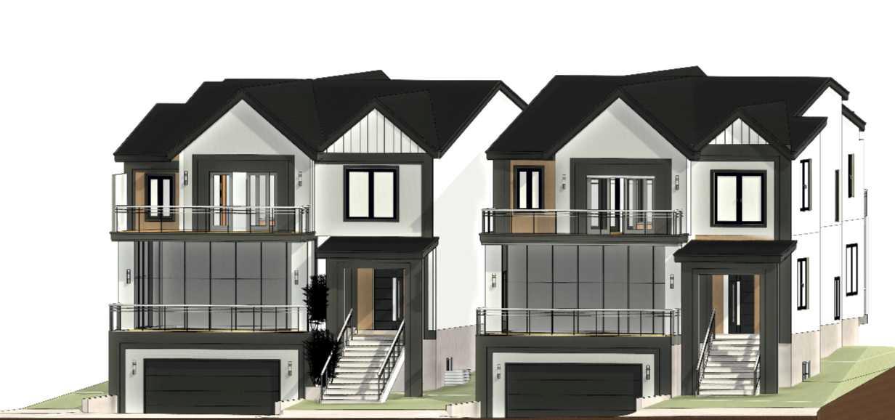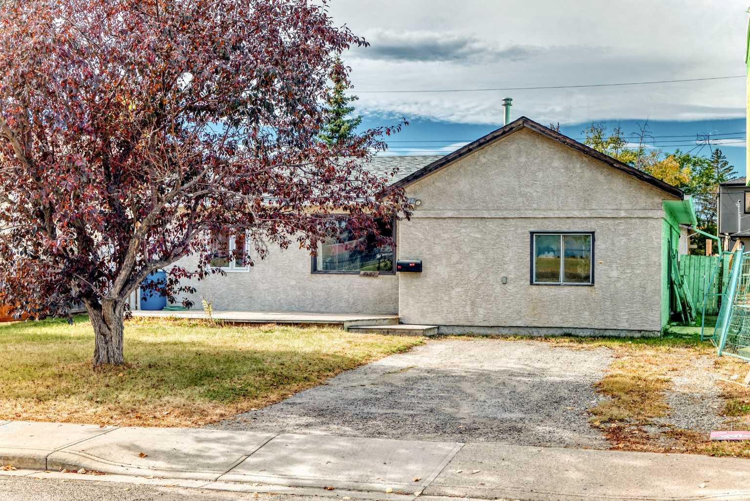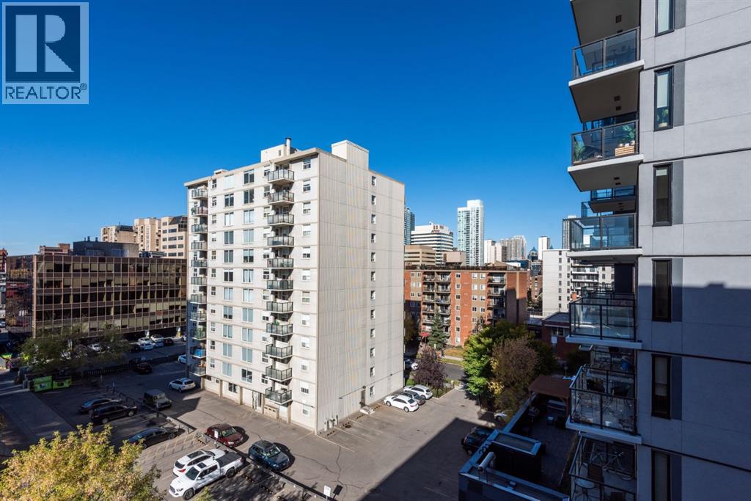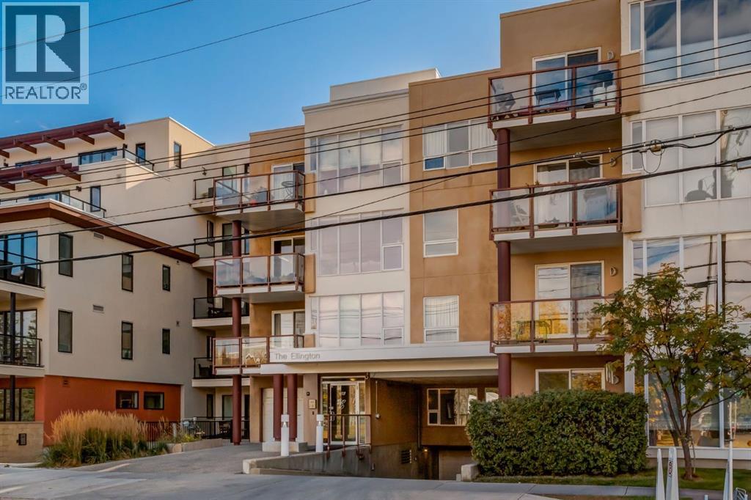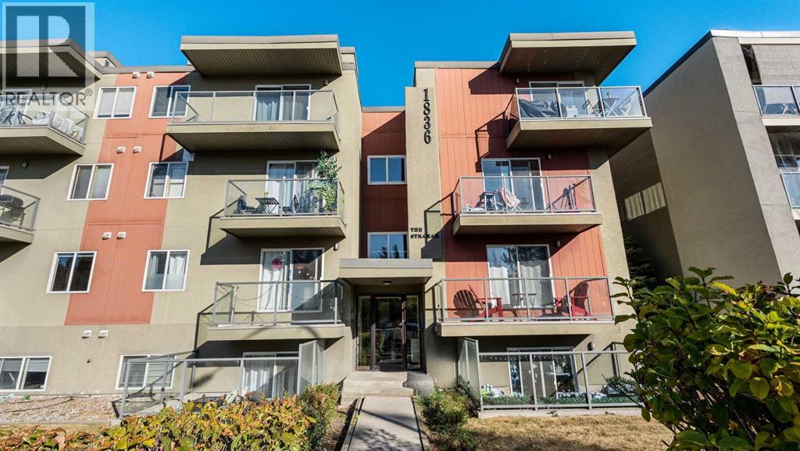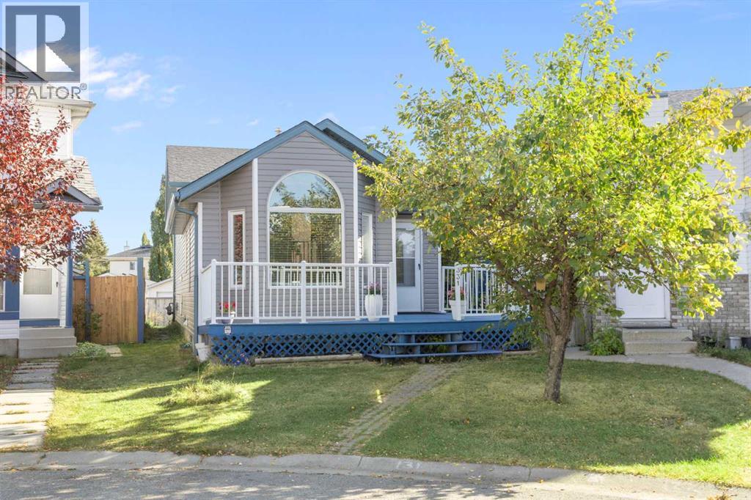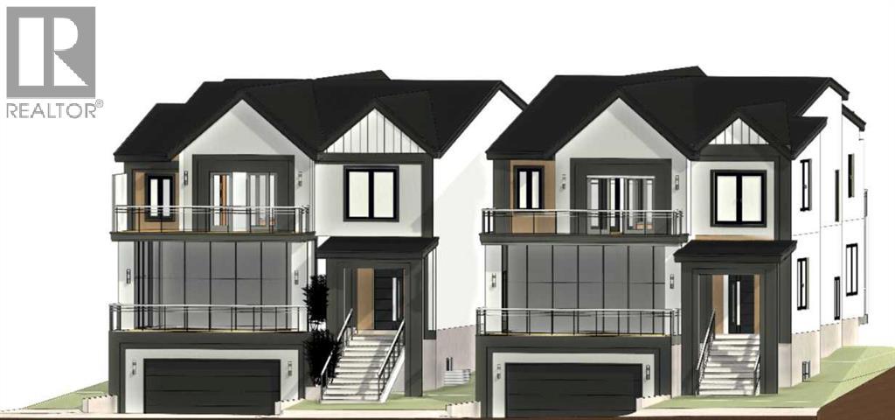
1257 Varsity Estates Rd NW
1257 Varsity Estates Rd NW
Highlights
Description
- Home value ($/Sqft)$594/Sqft
- Time on Housefulnew 4 hours
- Property typeSingle family
- Neighbourhood
- Median school Score
- Lot size9,634 Sqft
- Year built1972
- Garage spaces2
- Mortgage payment
This cherished family residence sits on an oversized 96’ wide parcel with approved subdivision in place (supplements available upon request). With close to 10,000 sqft of land, the property offers endless options: enjoy the home as-is, redesign the existing space, or take advantage of the subdivision approval to create two exceptional building sites.The setting is one-of-a-kind, with a 10-acre park directly across the street and another green space tucked just behind the backyard fence. Privacy, views, and room to grow make this one of the most unique opportunities in Varsity Estates.The two-storey home itself has been lovingly cared for by the original owners, with important updates already complete: new roof (2021), dual high-efficiency furnaces (2024), hot water tank (2021), underground sprinklers, and European-style windows upstairs. Hardwood floors, abundant natural light from north-south exposure, and a traditional layout highlight the warmth of this classic design.Inside you’ll find:Main floor- oversized living room, formal dining, family room with fireplace, and a bright eat-in kitchen.Upper floor - five bedrooms, including a primary suite with ensuite, walk-in closet, and rooftop terrace (with potential to be enclosed for more living space).Lower level - two bedrooms with Jack & Jill bath, large recreation room, storage, and wine room.The backyard feels like a private park, with mature trees, patio space, and a greenhouse/shed. A 300 sqft covered front verandah faces south, perfect for morning coffee or evening sunsets. The oversized finished garage with workbench and extended driveway provides plenty of parking.Varsity Estates is known for its schools, golf course, parks, and proximity to U of C, hospitals, shopping, and transit.This property is not only a beautiful family home, but also a rare land opportunity with subdivision approval already secured. (id:63267)
Home overview
- Cooling None
- Heat source Natural gas
- Heat type Other, forced air
- # total stories 2
- Construction materials Wood frame
- Fencing Fence
- # garage spaces 2
- # parking spaces 8
- Has garage (y/n) Yes
- # full baths 3
- # half baths 1
- # total bathrooms 4.0
- # of above grade bedrooms 7
- Flooring Carpeted, hardwood, linoleum
- Has fireplace (y/n) Yes
- Community features Golf course development
- Subdivision Varsity
- View View
- Directions 2192009
- Lot desc Landscaped, lawn
- Lot dimensions 895
- Lot size (acres) 0.22115147
- Building size 2273
- Listing # A2264190
- Property sub type Single family residence
- Status Active
- Bathroom (# of pieces - 4) 2.643m X 1.524m
Level: 2nd - Bathroom (# of pieces - 4) 2.643m X 1.548m
Level: 2nd - Bedroom 2.768m X 4.09m
Level: 2nd - Bedroom 3.962m X 2.972m
Level: 2nd - Other 2.643m X 1.548m
Level: 2nd - Bedroom 3.633m X 2.972m
Level: 2nd - Primary bedroom 4.929m X 3.962m
Level: 2nd - Bedroom 2.643m X 3.2m
Level: 2nd - Bathroom (# of pieces - 3) 2.158m X 1.5m
Level: Basement - Recreational room / games room 3.682m X 11.659m
Level: Basement - Bedroom 3.505m X 4.063m
Level: Basement - Bedroom 3.505m X 3.581m
Level: Basement - Bathroom (# of pieces - 2) 1.576m X 1.423m
Level: Main - Dining room 3.581m X 4.139m
Level: Main - Foyer 3.581m X 3.886m
Level: Main - Breakfast room 3.557m X 2.463m
Level: Main - Kitchen 3.557m X 3.072m
Level: Main - Living room 7.367m X 3.938m
Level: Main - Laundry 3.682m X 2.49m
Level: Main - Family room 3.353m X 6.248m
Level: Main
- Listing source url Https://www.realtor.ca/real-estate/28983283/1257-varsity-estates-road-nw-calgary-varsity
- Listing type identifier Idx

$-3,600
/ Month

