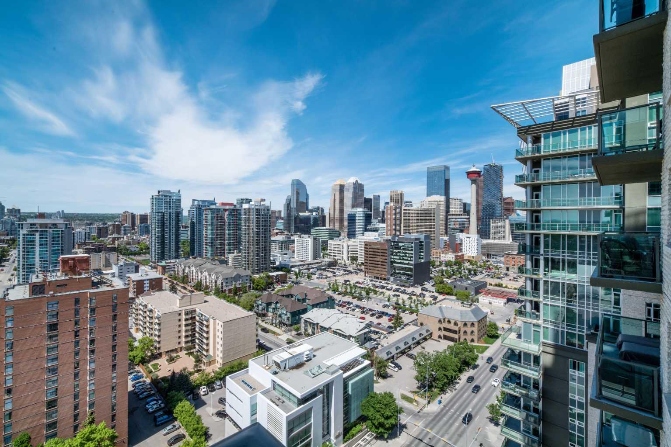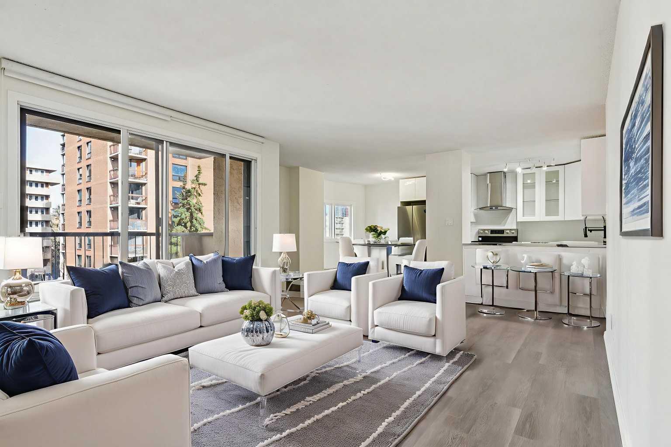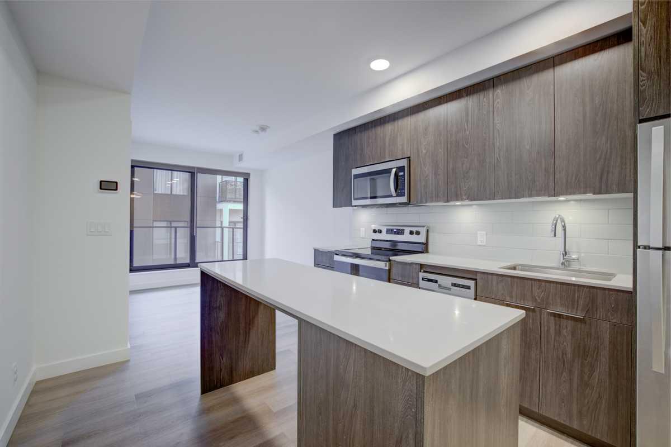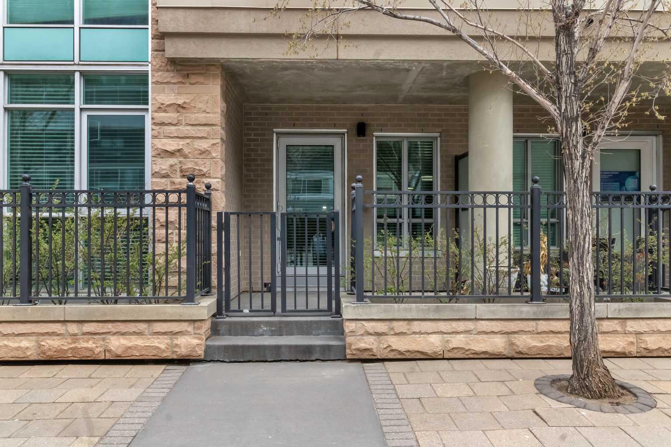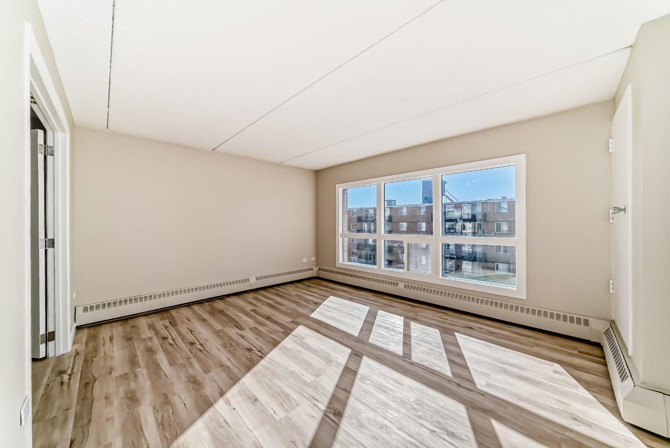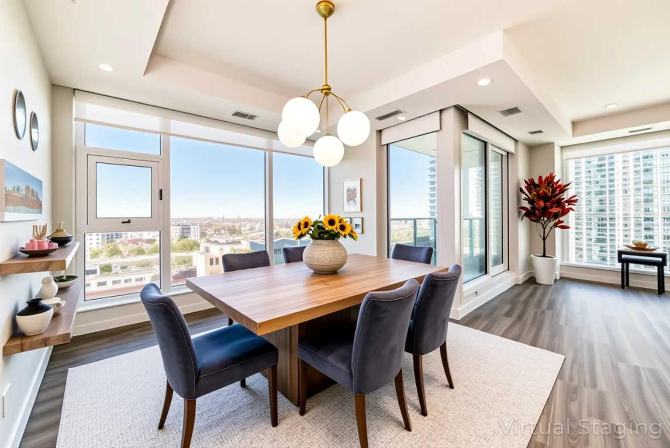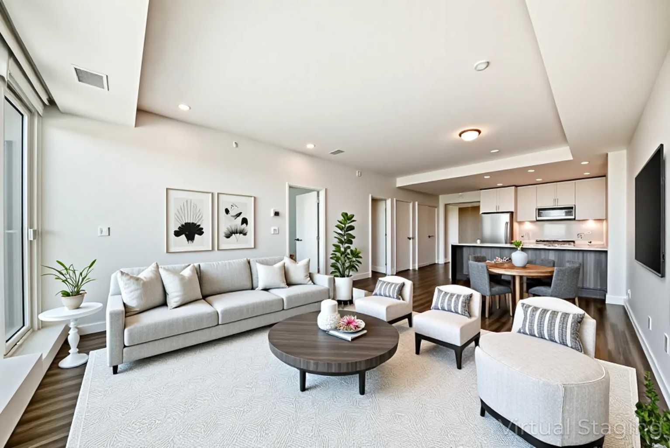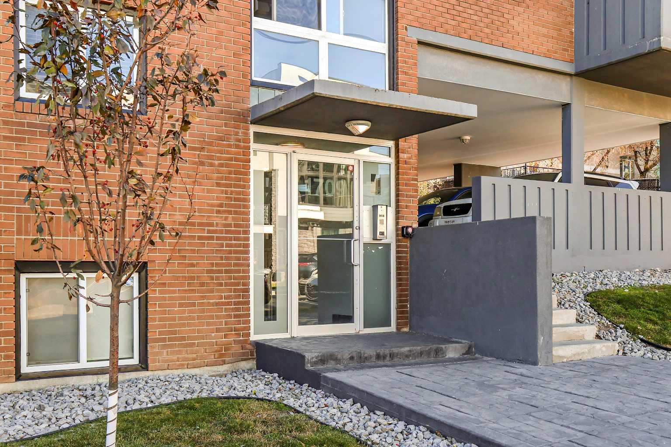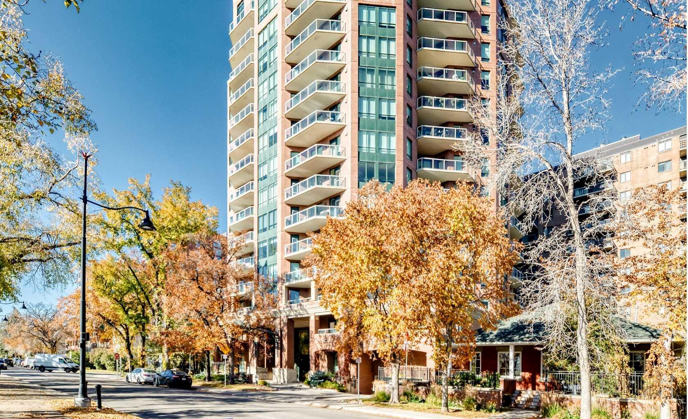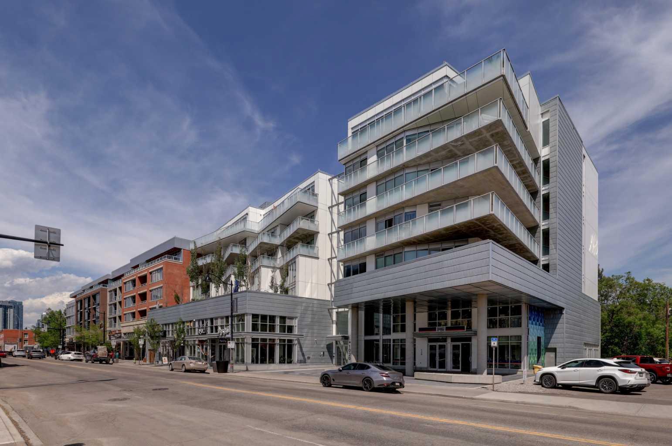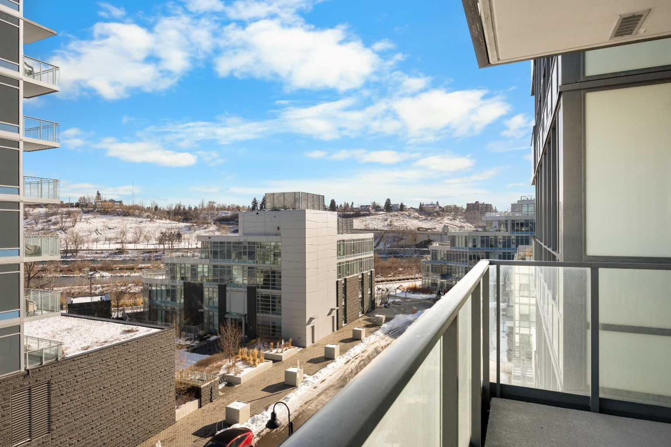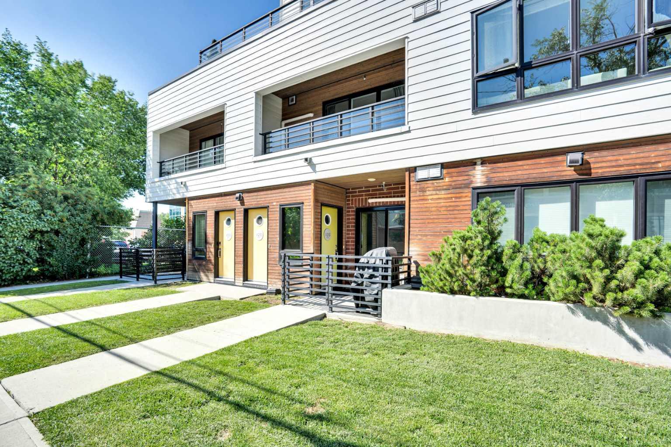
Highlights
Description
- Home value ($/Sqft)$531/Sqft
- Time on Houseful69 days
- Property typeResidential
- StyleApartment-single level unit
- Median school Score
- Year built2017
- Mortgage payment
Discover Wonderful Living in this well managed complex in Duke apartments with a townhome vibe, you have your own private entrance, no steep ladder to climb, and no busy elevators, just for you to enjoy. You will be in the center of it all, but nestled on a quiet street and only a few steps away from the excitements. Welcome to this stunning 1-bedroom, 1-full bathroom home, perfectly situated on the ground level overlooking the serene south blue sky. This unit is designed for both comfort and style. Inside, you'll find an open-concept layout that seamlessly blends elegance with functionality, it features a spacious kitchen with modern cabinetry, a kitchen island that serves as a breakfast bar, a free-flowing living area and a dining space with a private front porch and your own exclusive entrance. You might be buying an apartment but has a feel of a townhome living. Every detail has been thoughtfully considered to create a warm and inviting atmosphere. No car, no problem, the building is tactically built within a short distance walk to downtown core, around the corner is a bus stop and a hop, skip and a jump to the stampede c-train station. It is now vacant and interior pictures published does not now reflect the inside of the unit. Don't miss the chance to own this exquisite property. Schedule your private tour today and experience this exceptional home firsthand!
Home overview
- Cooling Central air
- Heat type Forced air, natural gas
- Pets allowed (y/n) Yes
- # total stories 4
- Building amenities Storage
- Construction materials Brick, cedar, composite siding, stone, wood frame
- Roof Asphalt shingle
- Parking desc Off street
- # full baths 1
- # total bathrooms 1.0
- # of above grade bedrooms 1
- Flooring Carpet, ceramic tile, laminate
- Appliances Dryer, energy star qualified dishwasher, energy star qualified refrigerator, gas stove, microwave hood fan, washer
- Laundry information In unit
- County Calgary
- Subdivision Mission
- Zoning description M-c2
- Exposure S
- Building size 601
- Mls® # A2247805
- Property sub type Apartment
- Status Active
- Tax year 2025
- Listing type identifier Idx

$-425
/ Month

