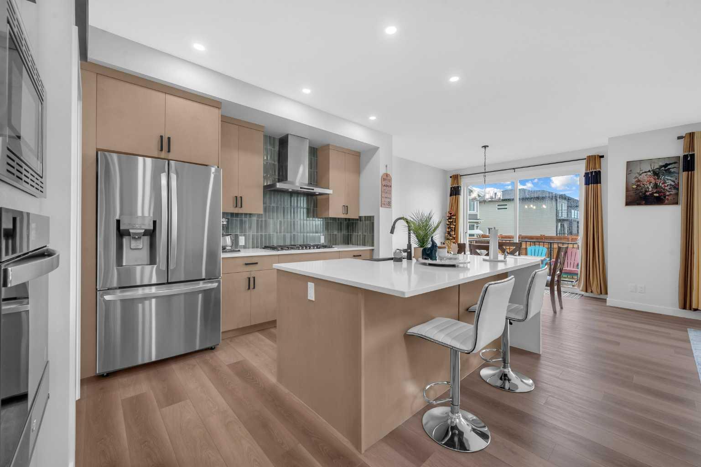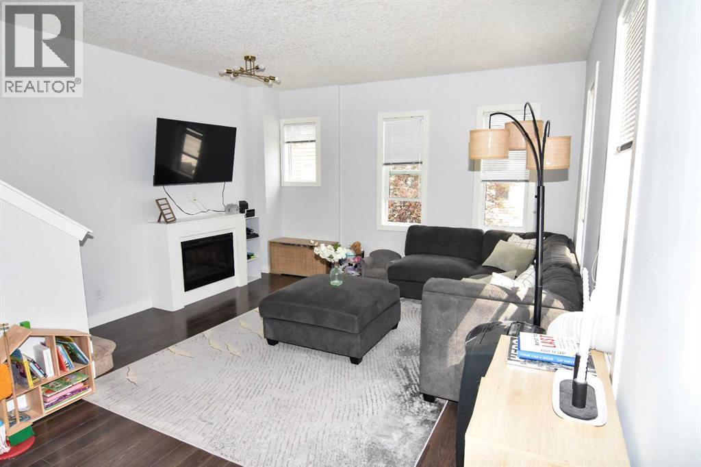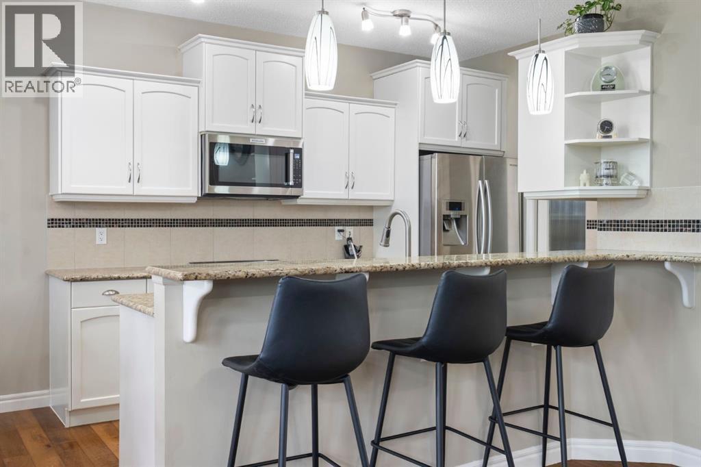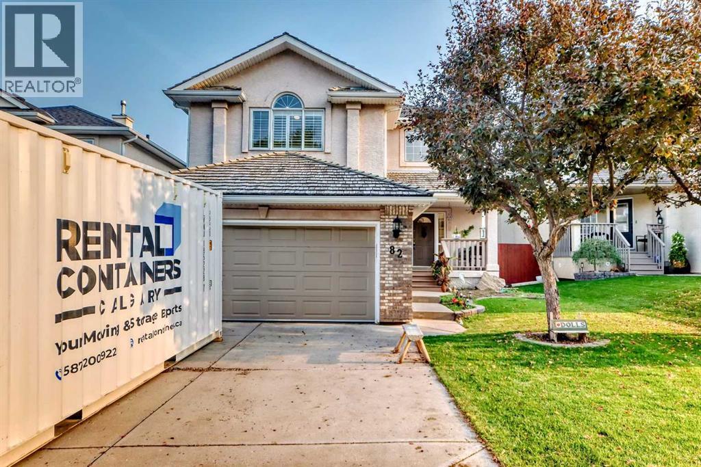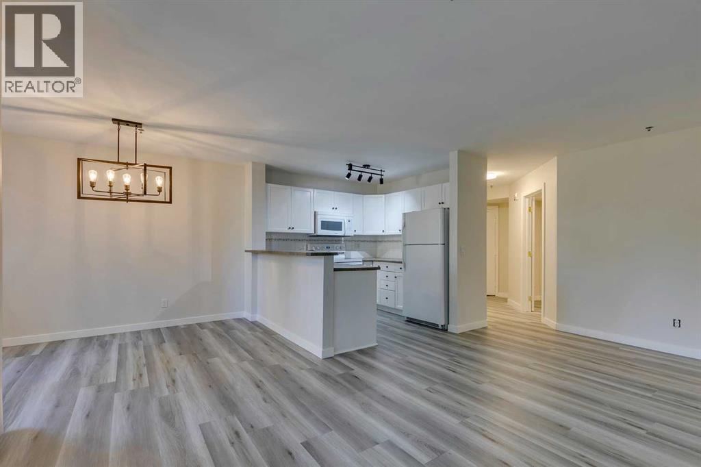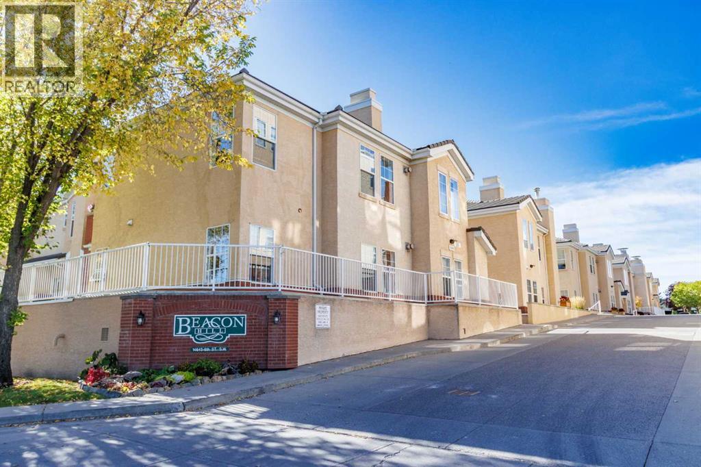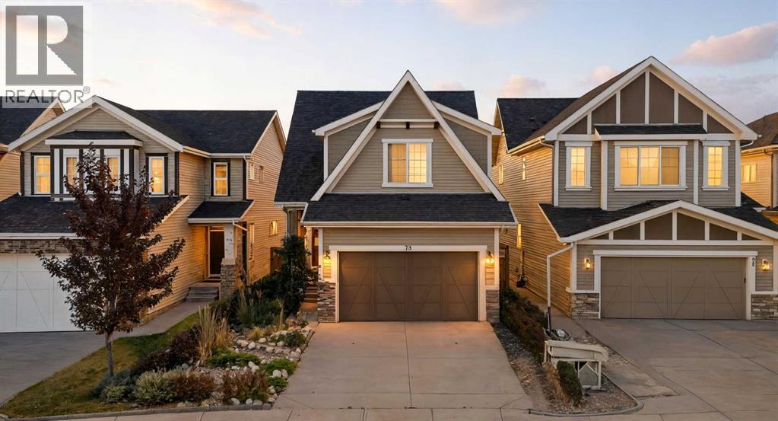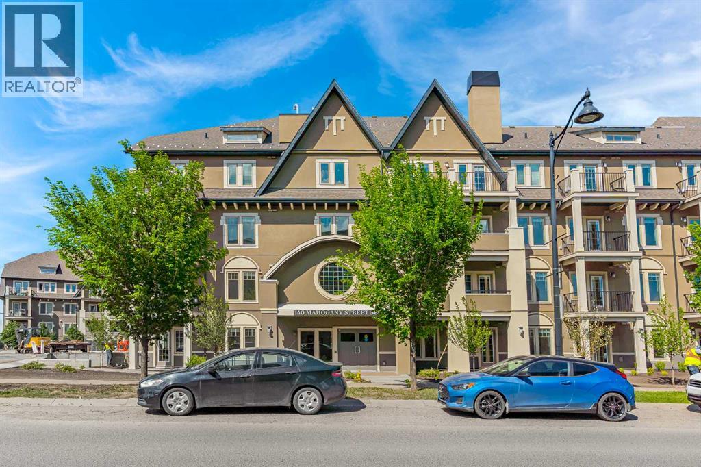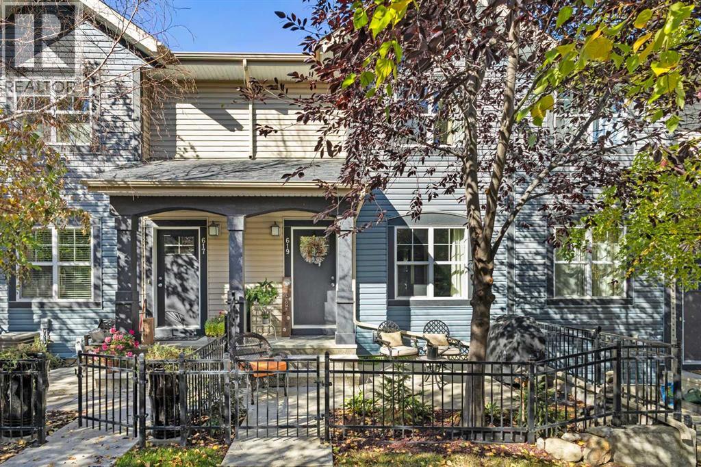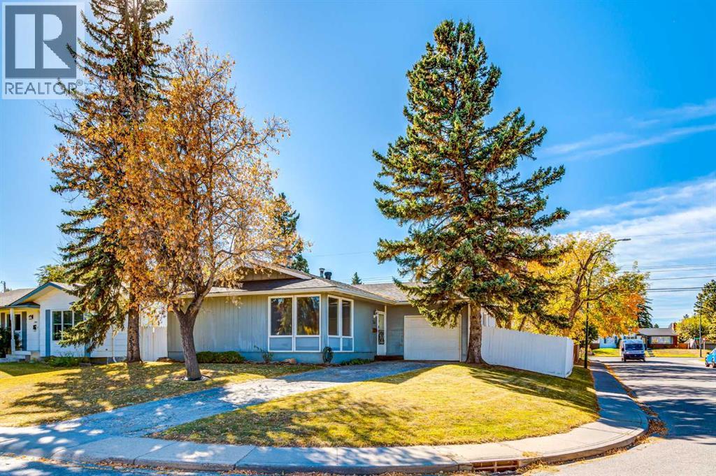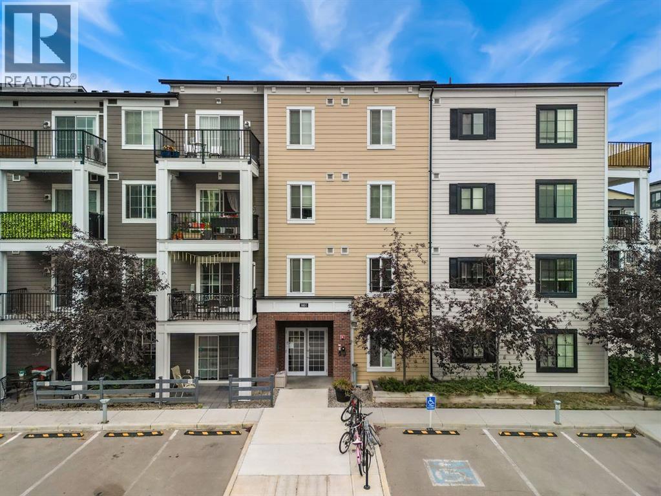- Houseful
- AB
- Calgary
- Copperfield
- 126 Copperstone Villas SE

Highlights
Description
- Home value ($/Sqft)$274/Sqft
- Time on Houseful8 days
- Property typeSingle family
- Neighbourhood
- Median school Score
- Lot size1,140 Sqft
- Year built2016
- Garage spaces1
- Mortgage payment
Welcome to this beautifully maintained 2-bedroom, 2.5-bathroom townhouse nestled in the charming South East community of Copperfield, Calgary! This home offers the perfect balance of comfort, convenience, and serenity, with an inviting layout and a green space that provides a retreat-like atmosphere. From the moment you step inside, you’ll be greeted by a bright and sunny main level with abundant natural light streaming through large windows, creating a warm and inviting atmosphere throughout. The heart of the home is the chef’s kitchen, thoughtfully designed with stainless steel appliances, ample cabinetry, generous counter space —perfect for cooking, entertaining, or enjoying your morning coffee. The open-concept layout flows seamlessly into the spacious living and dining areas, offering plenty of room to relax or host friends and family. A main-floor powder room adds extra convenience for guests.Upstairs, you’ll find two generous bedrooms, en-suite bathroom and additional 4 pc bath, providing comfort and privacy for everyone. The primary suite includes a large closet and tranquil views overlooking the protected green space. Step outside to your very own private patio—ideal for relaxing, or enjoying a quiet escape after a busy day. Whether you’re sipping coffee on the patio or hosting a BBQ, this outdoor area is a rare and peaceful feature. This move-in-ready townhouse offers the perfect blend of comfort, functionality, and style—ideal for first-time buyers, young professionals, or anyone looking for low-maintenance living with outdoor space.Don’t miss this opportunity—schedule your private tour today! (id:63267)
Home overview
- Cooling None
- Heat source Natural gas
- Heat type Forced air
- # total stories 3
- Construction materials Wood frame
- Fencing Fence
- # garage spaces 1
- # parking spaces 2
- Has garage (y/n) Yes
- # full baths 2
- # half baths 1
- # total bathrooms 3.0
- # of above grade bedrooms 2
- Flooring Carpeted, ceramic tile, laminate
- Community features Pets allowed with restrictions
- Subdivision Copperfield
- Directions 1637125
- Lot dimensions 105.91
- Lot size (acres) 0.026170004
- Building size 1457
- Listing # A2260615
- Property sub type Single family residence
- Status Active
- Foyer 1.219m X 5.282m
Level: Lower - Pantry 0.991m X 1.167m
Level: Main - Bathroom (# of pieces - 2) 0.991m X 2.185m
Level: Main - Living room 3.53m X 4.368m
Level: Main - Kitchen 3.53m X 3.301m
Level: Main - Other 3.53m X 2.947m
Level: Main - Bedroom 2.896m X 3.581m
Level: Upper - Bathroom (# of pieces - 4) 2.463m X 1.5m
Level: Upper - Bathroom (# of pieces - 4) 2.463m X 1.5m
Level: Upper - Laundry 0.991m X 1.042m
Level: Upper - Primary bedroom 3.53m X 3.658m
Level: Upper
- Listing source url Https://www.realtor.ca/real-estate/28922658/126-copperstone-villas-se-calgary-copperfield
- Listing type identifier Idx


