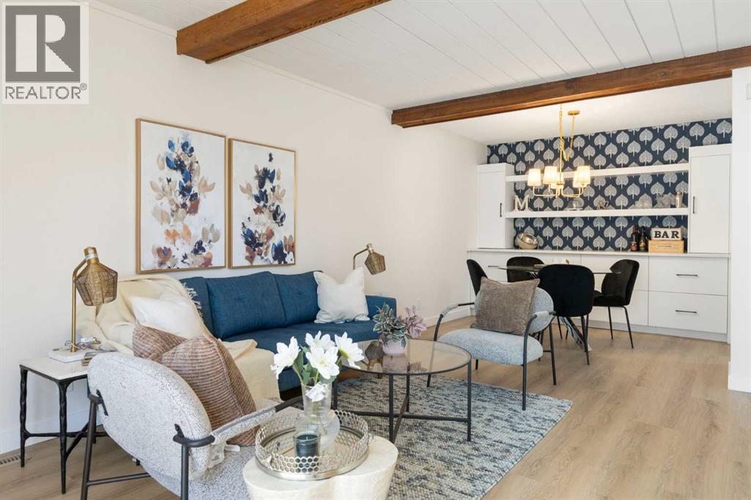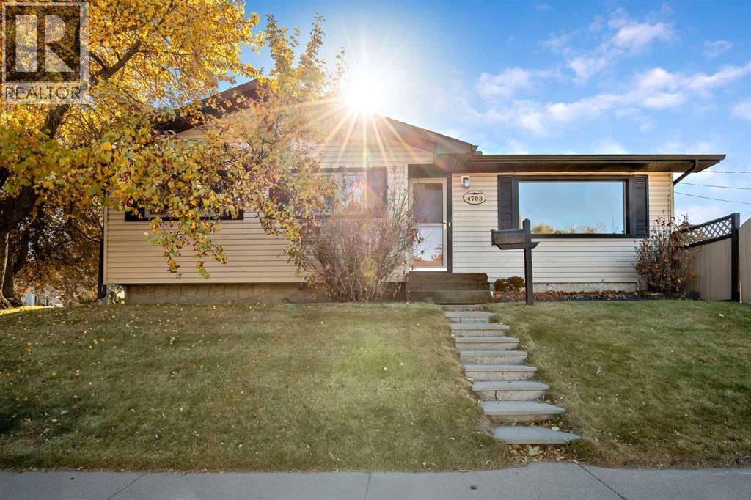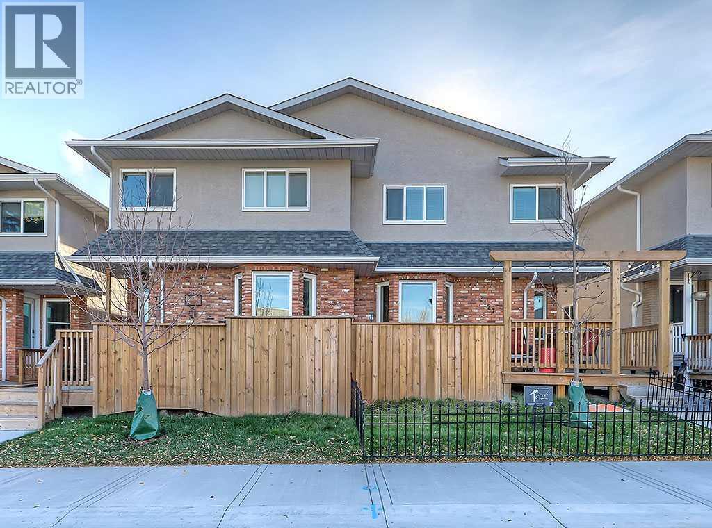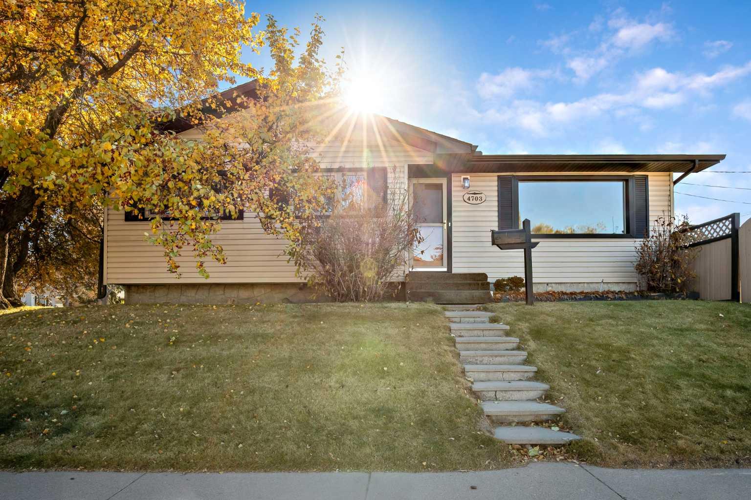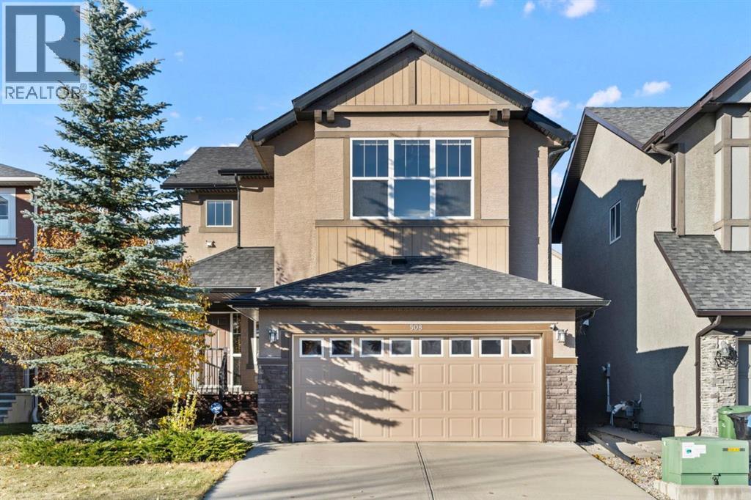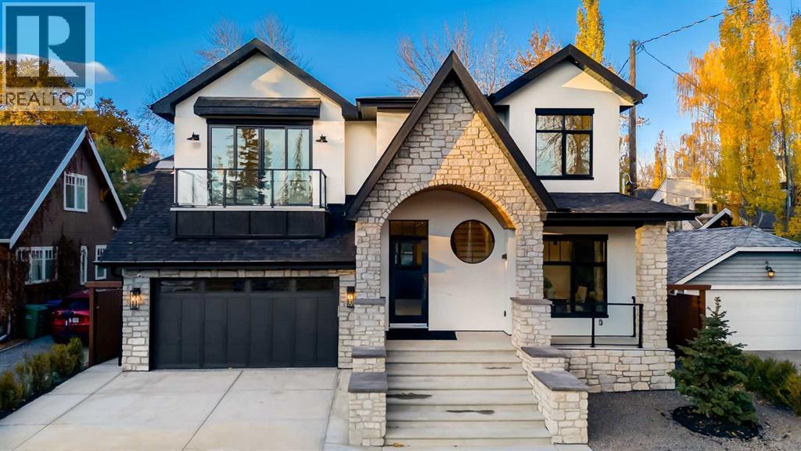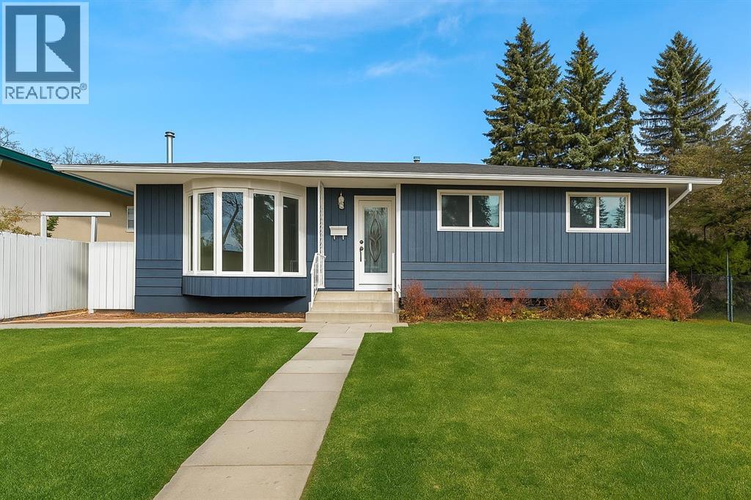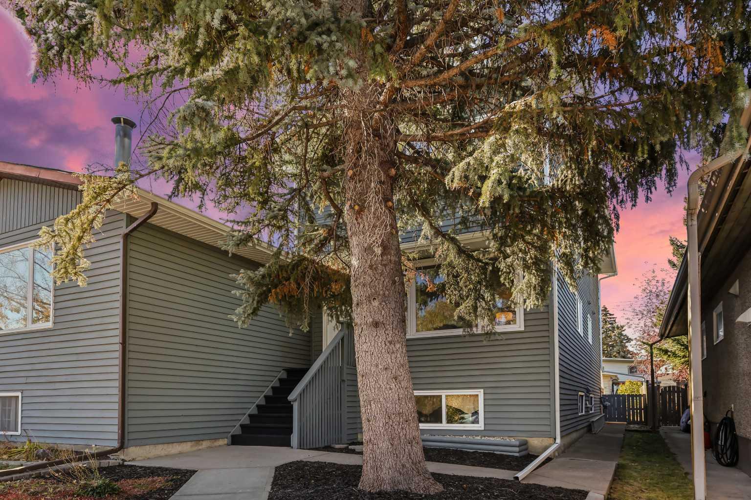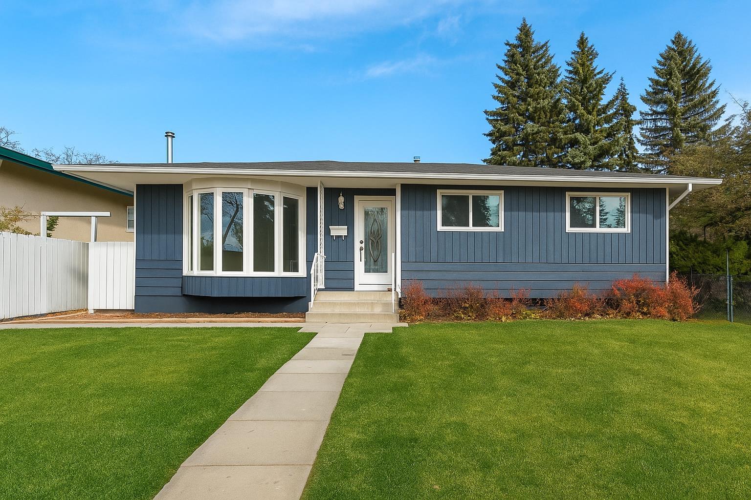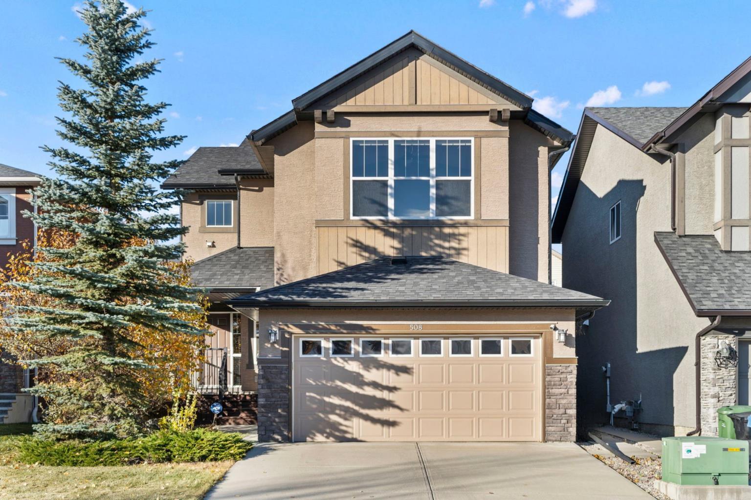- Houseful
- AB
- Calgary
- Eagle Ridge
- 126 Eagle Ridge Dr SW
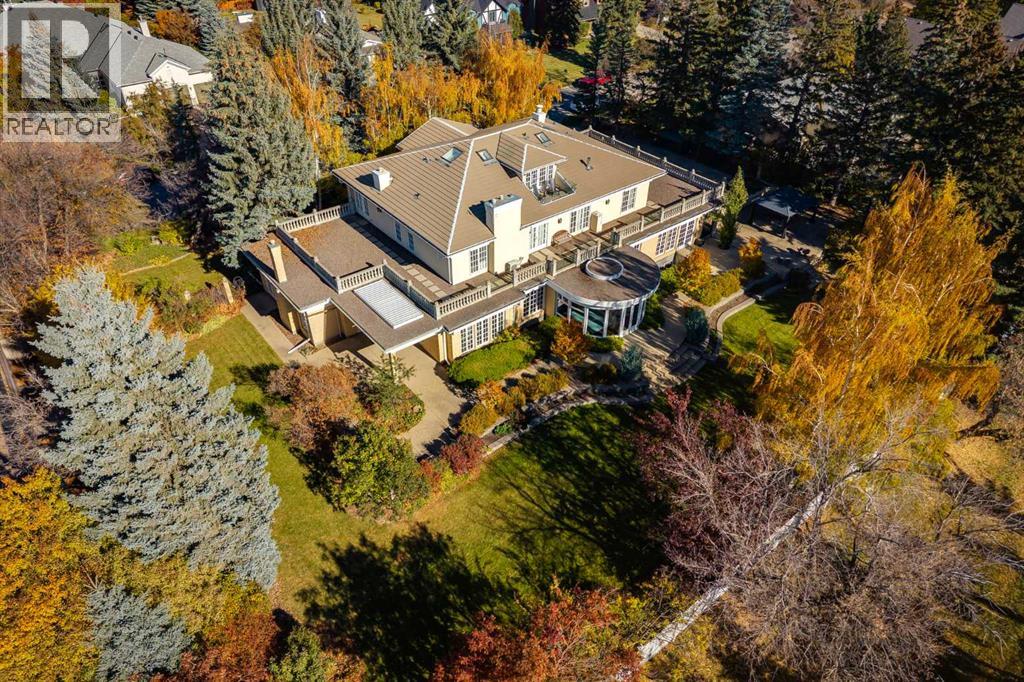
126 Eagle Ridge Dr SW
126 Eagle Ridge Dr SW
Highlights
Description
- Home value ($/Sqft)$1,310/Sqft
- Time on Housefulnew 3 hours
- Property typeSingle family
- Neighbourhood
- Median school Score
- Lot size0.76 Acre
- Year built1988
- Garage spaces3
- Mortgage payment
Timeless in design and uncompromising in craftsmanship, this bespoke neoclassical estate ranks among the city's most distinguished residences. Nestled in a fully treed, meticulously landscaped setting ensuring complete privacy, it delivers an unforgettable first impression. The brick façade features columns, concrete balustrades, and wrought-iron gates to assert its stately presence. A gated, heated driveway leads to a triple garage and an exceptional underground parkade accommodating eight more vehicles, complete with car wash and workshop. Inside, a dramatic curved staircase anchors the grand foyer, introducing the artistry throughout. The main floor excels in entertaining, ideal for galas, business dinners, or family celebrations with generous gathering spaces, a cloak room, two elegant powder rooms, expansive corridors, and multiple French doors opening to terraces and gardens. A refined formal living room with limestone-trimmed fireplace, display cabinet and graceful chandelier has ample room for a grand piano. The spacious dining room with fireplace and butler’s pantry is ready for formal dining. An inviting library boasts wood bookcases and a lounge for quiet reflection. The family room provides multiple sitting areas, a wet bar, and access to the south-facing circular sunroom overlooking the private grounds. Adjacent is a classic kitchen with commercial-grade appliances including a six-burner cooktop, double wall ovens, and warming drawers. A casual dining area suits morning coffee or weeknight meals while the walk-in pantry contains an extra freezer and water dispenser. Upstairs, the primary suite is a private sanctuary with a serene sitting room and fireplace, plus doors out to the south-facing rooftop patio and multiple walk-in closets. A marble clad ensuite indulges with dual vanities, multi-head shower, and generous tub. The second and third bedrooms each have ensuites, while the third-floor guest suite/office features balcony views of the reservoir and mountains, plus a three-piece bath. Downstairs, the lower level focuses on leisure: a home theatre with tiered seating, a snack bar with candy display, a Tuscan-inspired wine cellar with barrel-vaulted ceiling and wrought-iron gates, gym/recreation room, and steam room. Private staff quarters include a secondary kitchen, fifth bedroom/hobby room, laundry with double washer/dryers, and separate entry. Located in a prestigious, tightly held enclave backing protected parkland, this property ensures privacy and security. Created for the connoisseur of living well, this home seamlessly blends spaces for health, leisure and passion. Every detail, from the classical proportions to the enduring materials reflects a home crafted for how discerning families truly live: entertaining beautifully, living comfortably, and enjoying privacy without compromise. A residence that embodies grace, strength and refined living, an iconic estate in every sense. (id:63267)
Home overview
- Cooling Central air conditioning
- Heat type Forced air, in floor heating
- # total stories 2
- Construction materials Wood frame
- Fencing Fence
- # garage spaces 3
- # parking spaces 13
- Has garage (y/n) Yes
- # full baths 5
- # half baths 3
- # total bathrooms 8.0
- # of above grade bedrooms 5
- Flooring Carpeted, hardwood, marble, tile, vinyl plank
- Has fireplace (y/n) Yes
- Community features Fishing
- Subdivision Eagle ridge
- Lot desc Fruit trees, garden area, landscaped, underground sprinkler
- Lot dimensions 3078
- Lot size (acres) 0.7605634
- Building size 7631
- Listing # A2266864
- Property sub type Single family residence
- Status Active
- Bathroom (# of pieces - 4) 2.134m X 2.539m
Level: 2nd - Primary bedroom 12.878m X 5.258m
Level: 2nd - Bathroom (# of pieces - 4) 5.206m X 1.881m
Level: 2nd - Bedroom 4.42m X 3.758m
Level: 2nd - Bathroom (# of pieces - 6) 5.791m X 5.486m
Level: 2nd - Bedroom 5.791m X 3.301m
Level: 2nd - Bedroom 6.096m X 6.553m
Level: 3rd - Bathroom (# of pieces - 3) 2.515m X 2.31m
Level: 3rd - Laundry 3.682m X 4.624m
Level: Lower - Media room 7.215m X 5.816m
Level: Lower - Storage 4.471m X 3.277m
Level: Lower - Bathroom (# of pieces - 2) 2.591m X 1.295m
Level: Lower - Wine cellar 8.077m X 4.572m
Level: Lower - Bedroom 3.658m X 4.624m
Level: Lower - Kitchen 3.072m X 4.624m
Level: Lower - Recreational room / games room 4.572m X 9.245m
Level: Lower - Bathroom (# of pieces - 5) 2.539m X 2.286m
Level: Lower - Kitchen 5.029m X 5.182m
Level: Main - Breakfast room 4.877m X 4.572m
Level: Main - Dining room 5.968m X 8.434m
Level: Main
- Listing source url Https://www.realtor.ca/real-estate/29055158/126-eagle-ridge-drive-sw-calgary-eagle-ridge
- Listing type identifier Idx

$-26,667
/ Month

