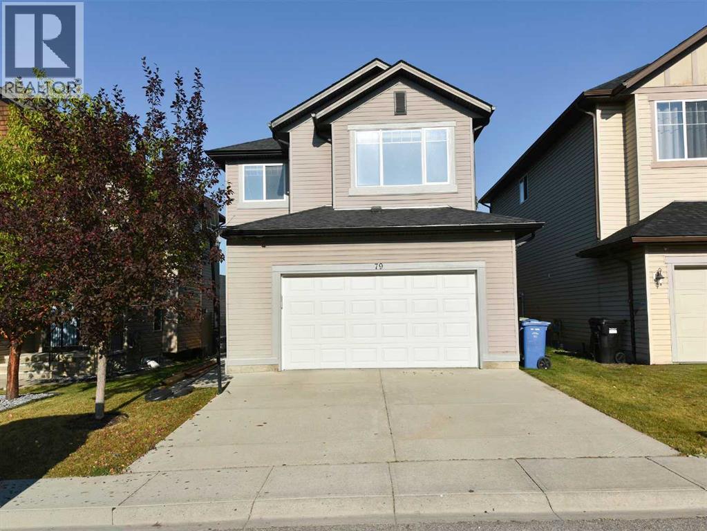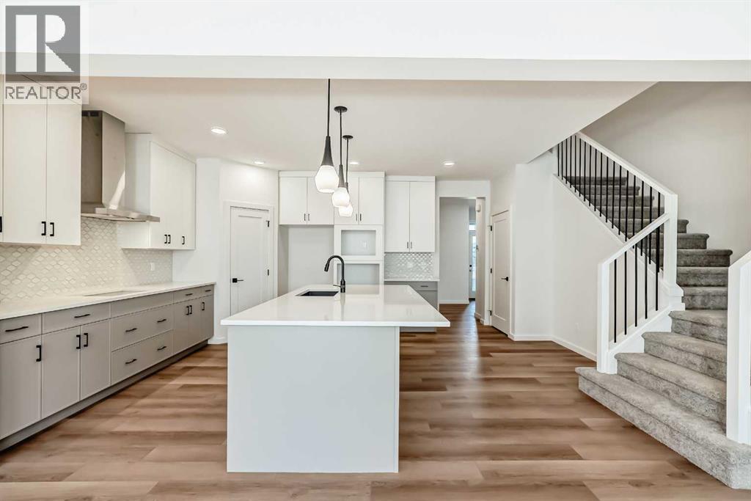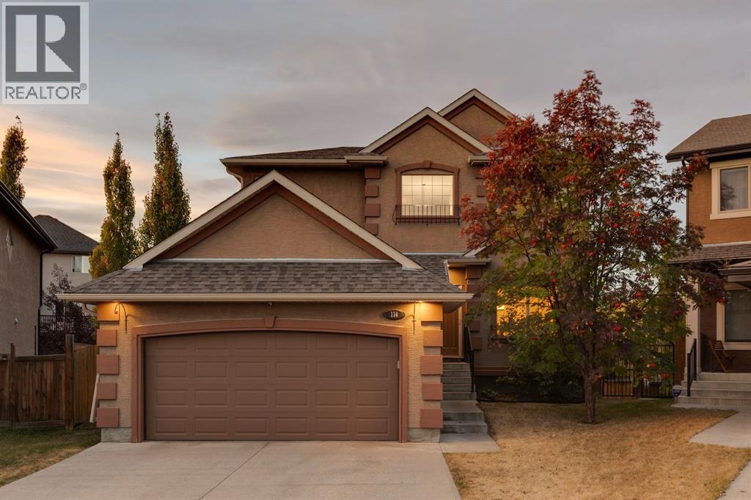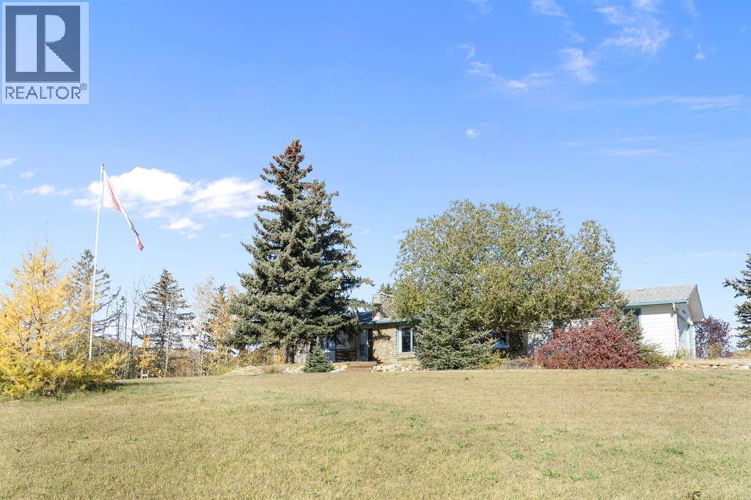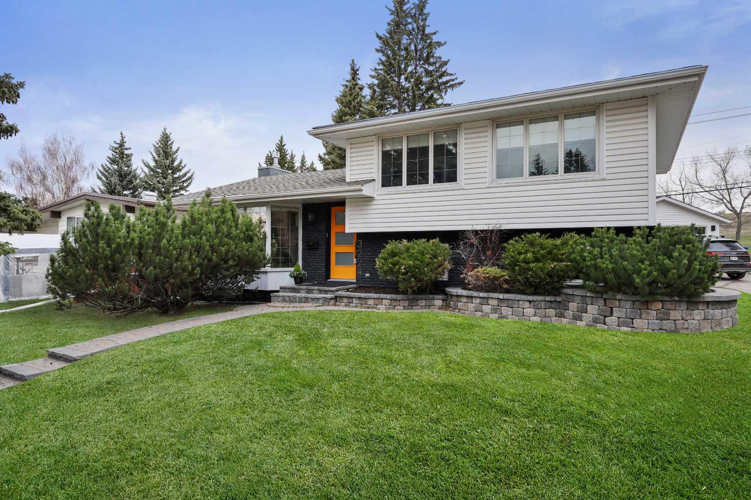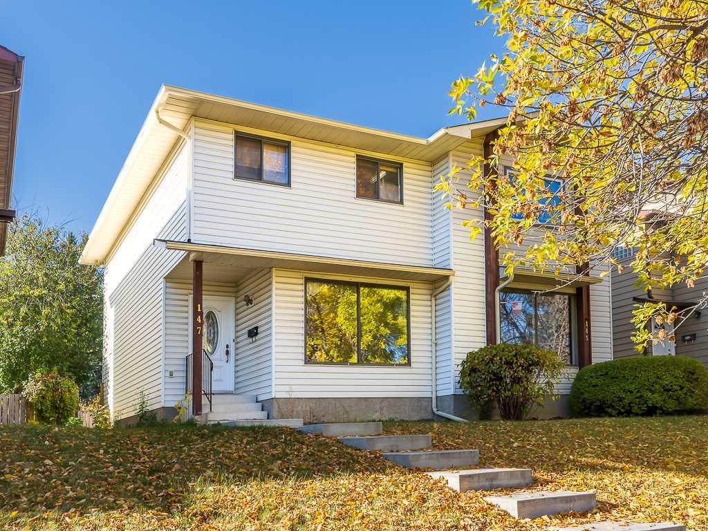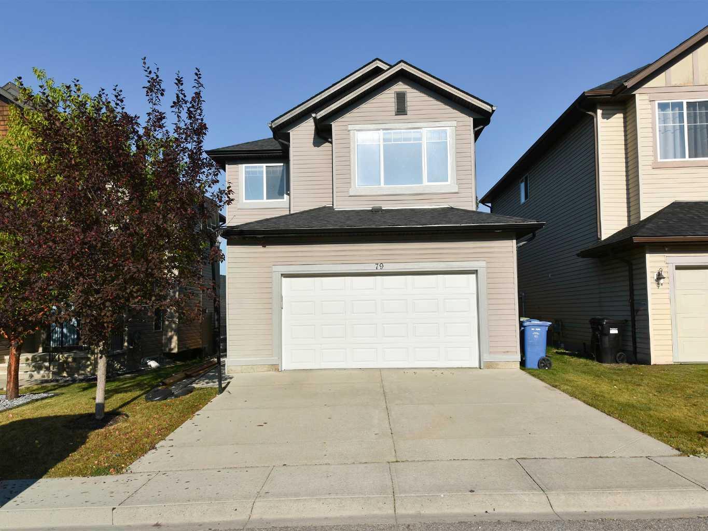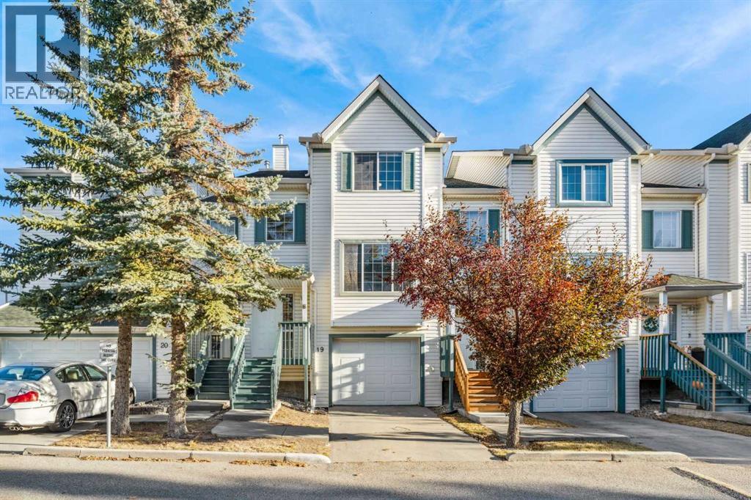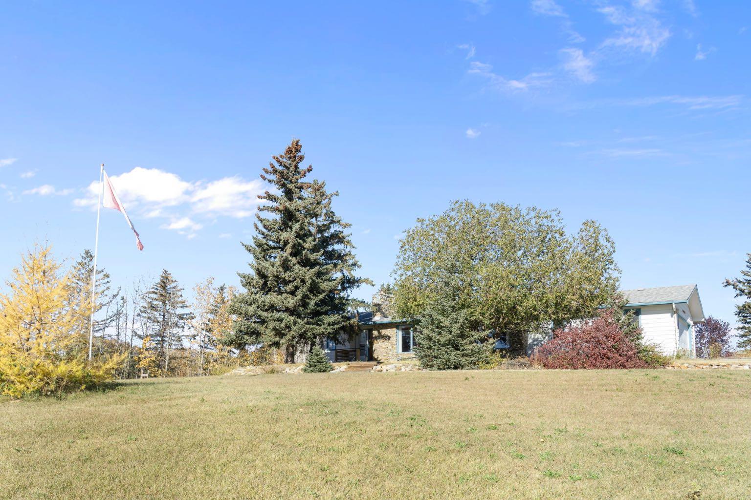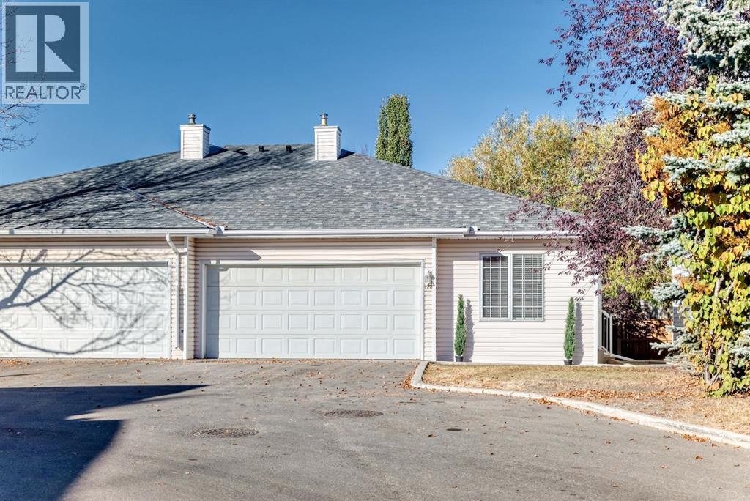
Highlights
Description
- Home value ($/Sqft)$535/Sqft
- Time on Housefulnew 3 hours
- Property typeSingle family
- StyleBungalow
- Neighbourhood
- Median school Score
- Lot size4,671 Sqft
- Year built1992
- Garage spaces2
- Mortgage payment
Welcome to 126 Hawkstone Manor NW, a stunning bungalow villa nestled within a serene and well-appointed townhome complex. This meticulously renovated home offers the perfect blend of modern luxury and effortless living, providing a peaceful retreat with unparalleled convenience for your daily commute and amenities. Step inside to discover over 2000sq’ of living space and a bright and open main floor, where a completely remodelled kitchen awaits. It features sleek stainless-steel appliances, including an induction stove, and flows seamlessly into the dining area and inviting living room. Here, a cozy gas fireplace creates a warm ambiance, while direct access leads to your private deck and yard—an ideal, fully-fenced space for children and pets to play. The main floor is finished with durable luxury vinyl plank flooring that extends throughout most of the home. It hosts two generous bedrooms, including a spacious primary suite with dual closets and a luxurious four-piece ensuite bathroom with a large shower. A second full bathroom and a conveniently located laundry area complete this level. The fully finished lower level significantly expands your living space, featuring a massive family or games room, a third bedroom, and a full three-piece bathroom. A separate, massive storage room with shelving provides ample space for all your needs. This home is not only beautiful but also built for comfort and efficiency, boasting a brand-new furnace, hot water tank, and upgraded attic insulation. Residents of this exclusive complex enjoy access to private amenities, including a tennis court, a basketball court, and a central clubhouse available for private rental. Move-in ready and available for immediate possession, this turnkey property is the perfect place to call home. Schedule your private viewing today. (id:63267)
Home overview
- Cooling None
- Heat source Natural gas
- Heat type Forced air
- # total stories 1
- Construction materials Wood frame
- Fencing Not fenced
- # garage spaces 2
- # parking spaces 4
- Has garage (y/n) Yes
- # full baths 3
- # total bathrooms 3.0
- # of above grade bedrooms 3
- Flooring Carpeted, vinyl plank
- Has fireplace (y/n) Yes
- Community features Pets allowed with restrictions
- Subdivision Hawkwood
- Lot desc Landscaped
- Lot dimensions 433.95
- Lot size (acres) 0.10722758
- Building size 1234
- Listing # A2264664
- Property sub type Single family residence
- Status Active
- Bathroom (# of pieces - 3) 2.667m X 1.5m
Level: Basement - Bedroom 3.938m X 3.252m
Level: Basement - Storage 5.358m X 3.149m
Level: Basement - Family room 9.473m X 3.911m
Level: Basement - Living room 4.52m X 4.139m
Level: Main - Kitchen 3.557m X 2.844m
Level: Main - Dining room 2.743m X 4.139m
Level: Main - Bathroom (# of pieces - 4) 2.463m X 2.463m
Level: Main - Primary bedroom 4.292m X 3.682m
Level: Main - Bathroom (# of pieces - 4) 2.896m X 1.5m
Level: Main - Bedroom 3.353m X 3.301m
Level: Main - Laundry 1.853m X 0.89m
Level: Main
- Listing source url Https://www.realtor.ca/real-estate/29001651/126-hawkstone-manor-nw-calgary-hawkwood
- Listing type identifier Idx

$-1,233
/ Month

