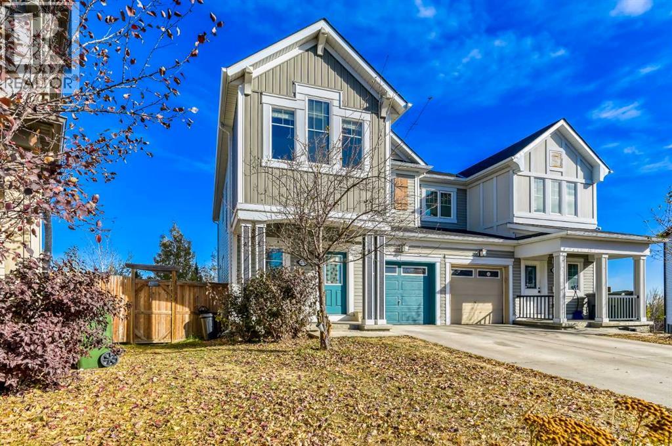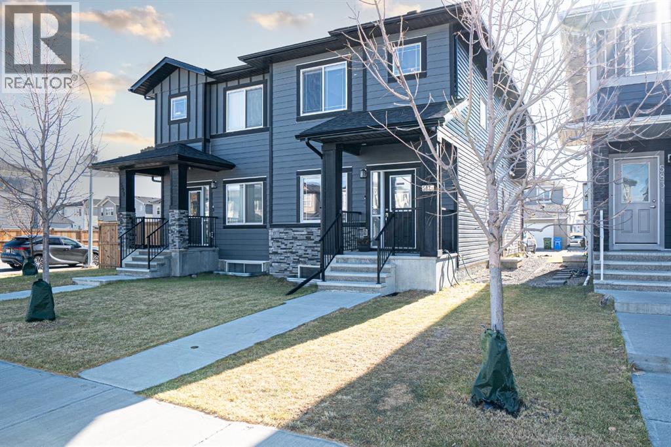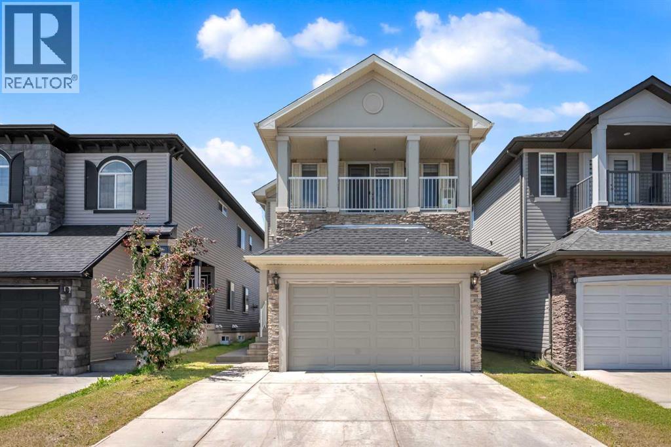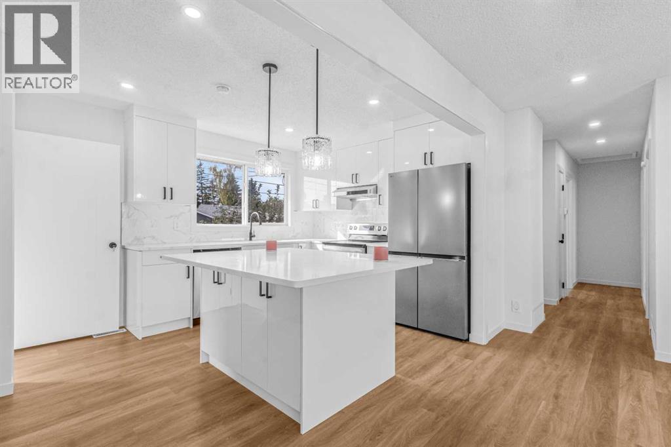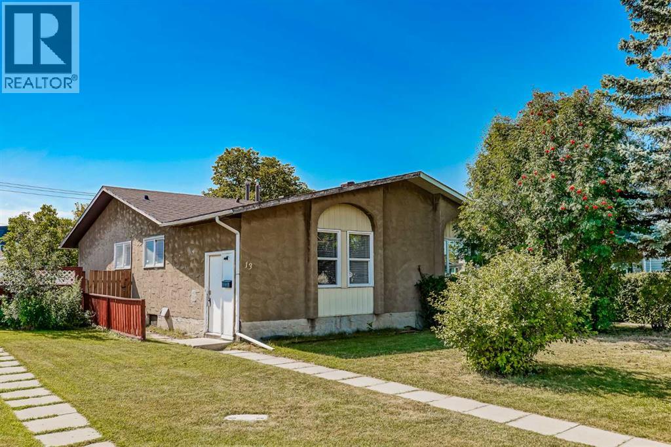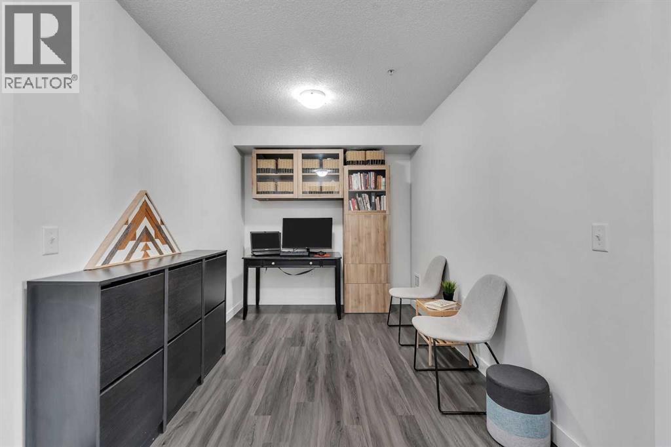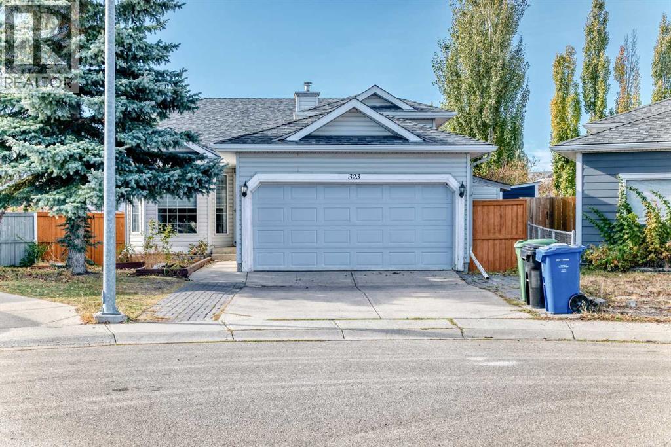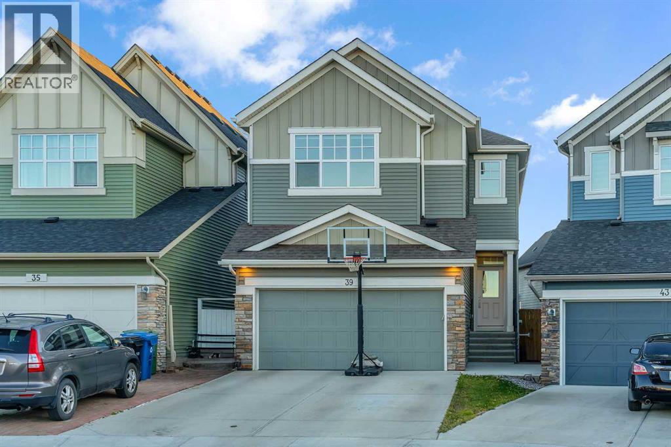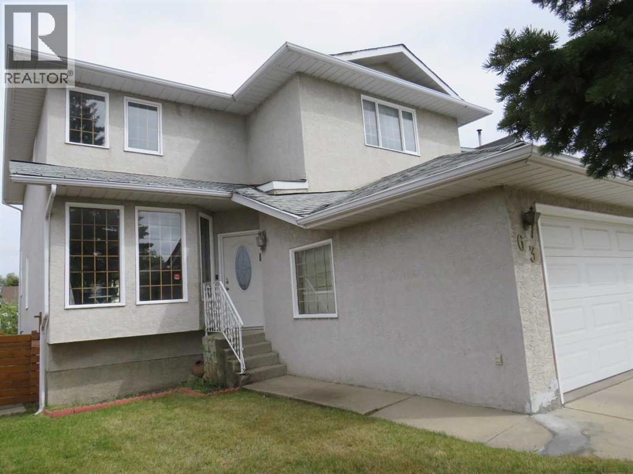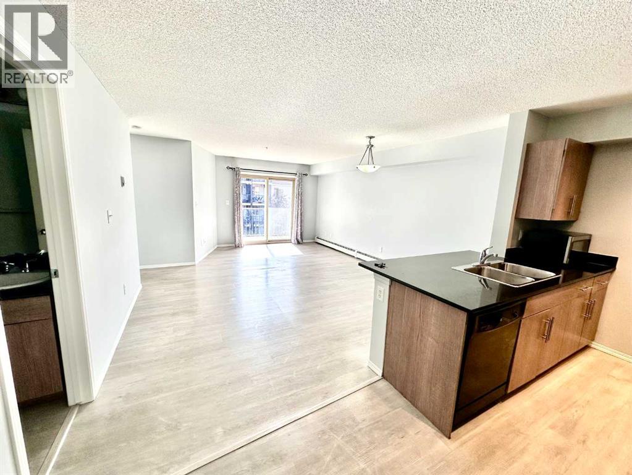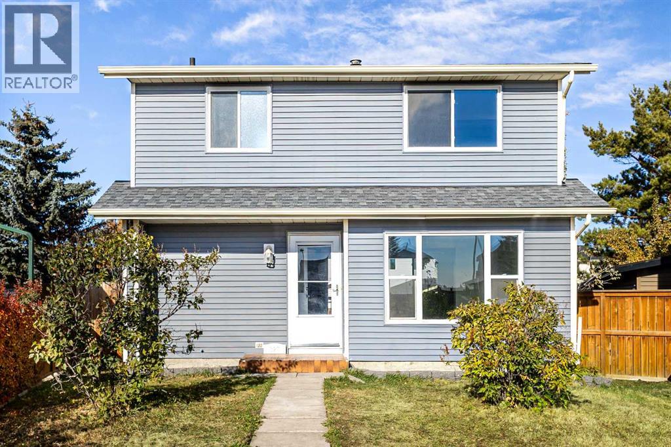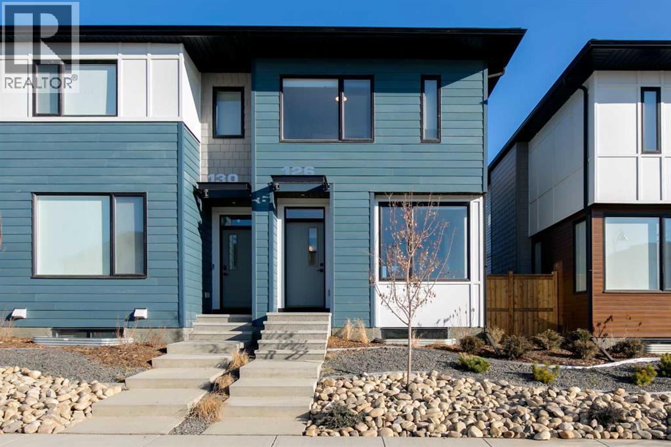
Highlights
Description
- Home value ($/Sqft)$428/Sqft
- Time on Houseful118 days
- Property typeSingle family
- Neighbourhood
- Median school Score
- Lot size2,164 Sqft
- Year built2022
- Mortgage payment
NO CONDO FEES! END UNIT! Discover this charming townhouse in the community of Homestead North East. Separate Entrance to Basement | Fenced | 5 Bedroom & 3.5 Bath | Fully developed Illegal Basement Suite | As you enter you will be welcomed by a spacious foyer, vinyl flooring, 9 FT ceilings on the main floor, and a neutral color palette all over the home. The spacious main floor features an open concept and is full of NATURAL light from the oversized windows. The exquisite kitchen includes a central island, premium quartz countertops, and stainless steel appliances. To complete the main floor, there’s a half bathroom, a mudroom, a foyer, and a spacious living room. Upstairs, you’ll find a good-sized primary bedroom with a private ensuite and walk-in closet. Two additional bedrooms and another full bathroom provide ample space for guests or family. You will also have separate laundry upstairs. The main attraction of this townhome is a SEPARATE REAR ENTRANCE to the FULLY DEVELOPED 2 BEDROOM UNIT with a modern KITCHENETTE area, SEPARATE HEATING, spacious living room, 4-piece bathroom, and a private laundry. Step outside and you’re greeted with a large fenced backyard. This home has a Quiet Wall System designed to reduce sound transfer up to 23% less than single-family homes. Book a showing with your favorite Realtor today. (id:63267)
Home overview
- Cooling None
- Heat type Forced air
- # total stories 2
- Construction materials Poured concrete, wood frame
- Fencing Fence
- # parking spaces 2
- # full baths 3
- # half baths 1
- # total bathrooms 4.0
- # of above grade bedrooms 5
- Flooring Tile, vinyl plank
- Subdivision Homestead
- Lot dimensions 201
- Lot size (acres) 0.04966642
- Building size 1273
- Listing # A2235537
- Property sub type Single family residence
- Status Active
- Living room 3.606m X 4.977m
Level: Basement - Bedroom 3.225m X 2.896m
Level: Basement - Bedroom 2.691m X 2.819m
Level: Basement - Bathroom (# of pieces - 3) 1.472m X 2.591m
Level: Basement - Kitchen 3.453m X 4.343m
Level: Main - Dining room 3.734m X 2.819m
Level: Main - Bathroom (# of pieces - 2) 1.396m X 1.524m
Level: Main - Living room 3.024m X 4.167m
Level: Main - Bathroom (# of pieces - 4) 1.5m X 2.338m
Level: Upper - Bedroom 2.896m X 2.896m
Level: Upper - Primary bedroom 2.92m X 3.301m
Level: Upper - Bedroom 2.691m X 3.758m
Level: Upper - Bathroom (# of pieces - 4) 1.5m X 2.387m
Level: Upper
- Listing source url Https://www.realtor.ca/real-estate/28535540/126-homestead-boulevard-ne-calgary-homestead
- Listing type identifier Idx

$-1,453
/ Month

