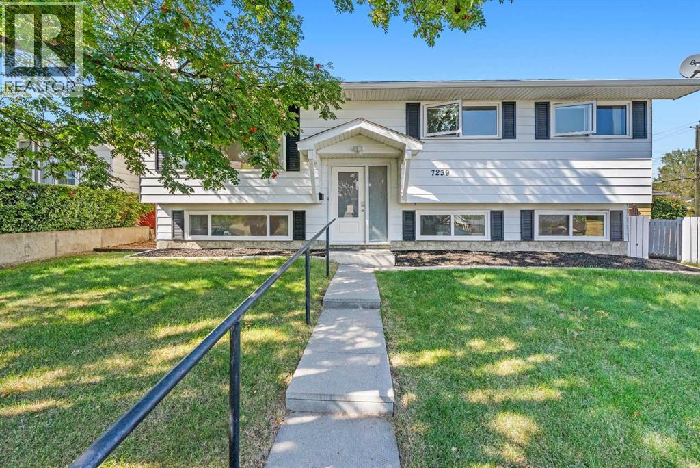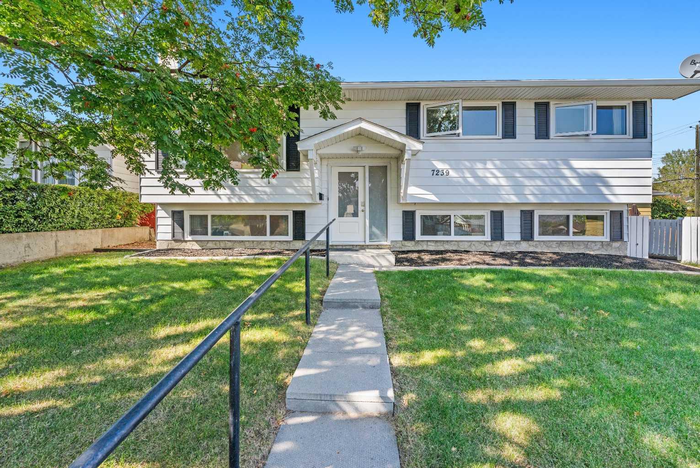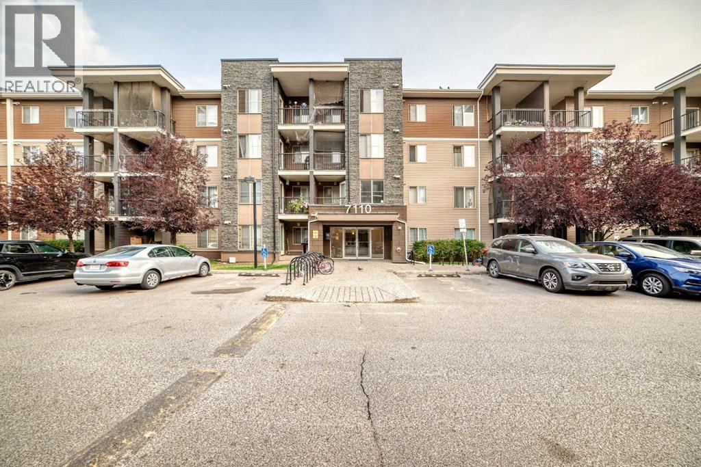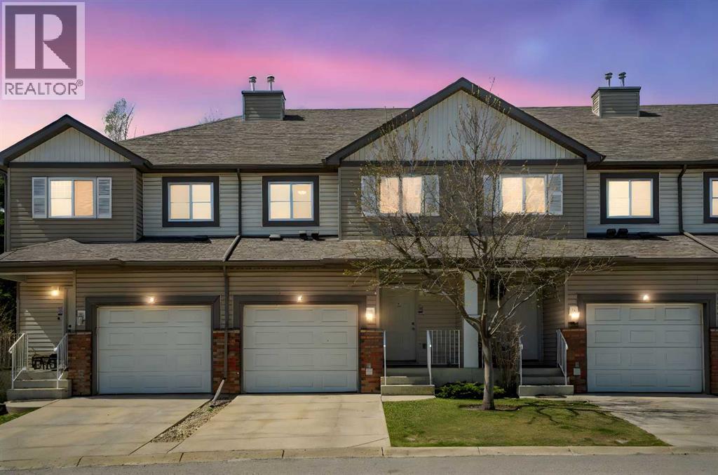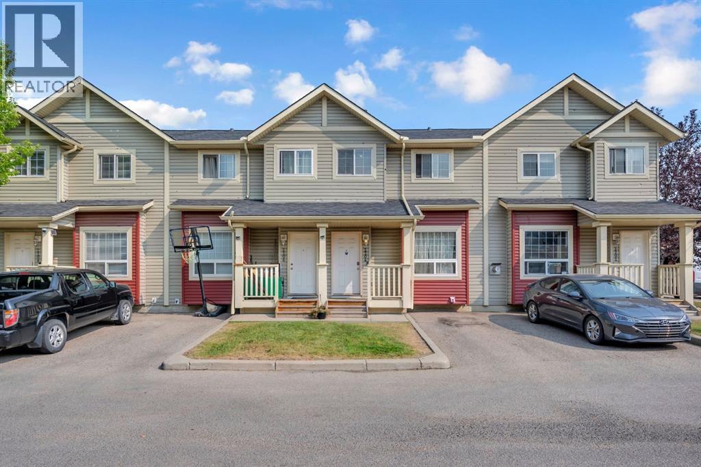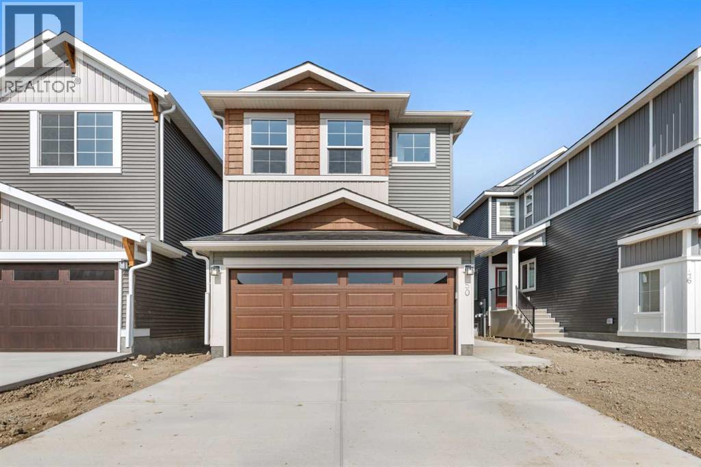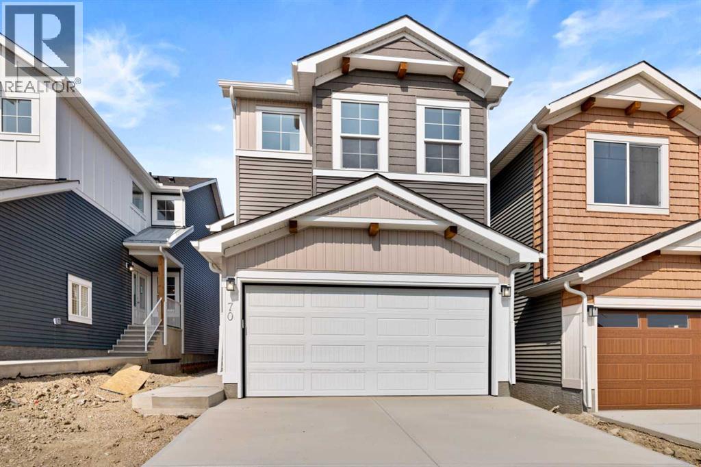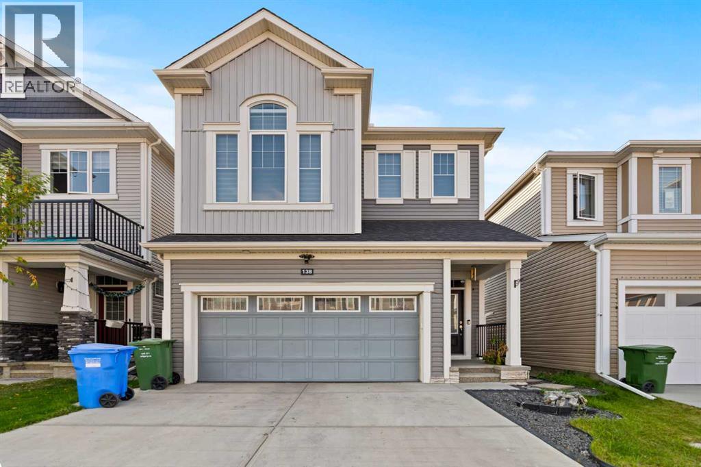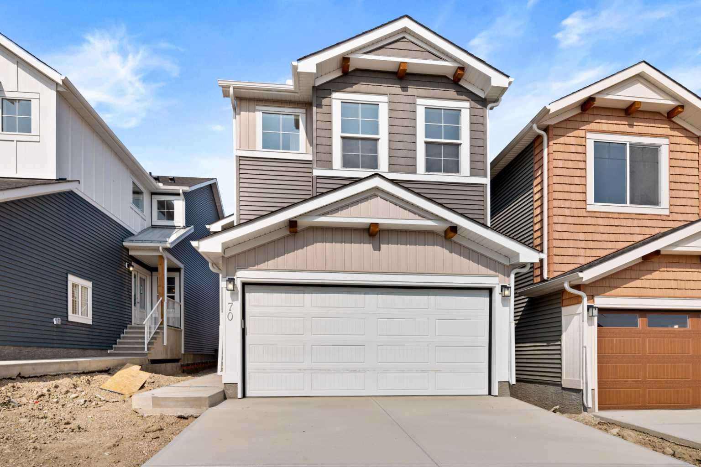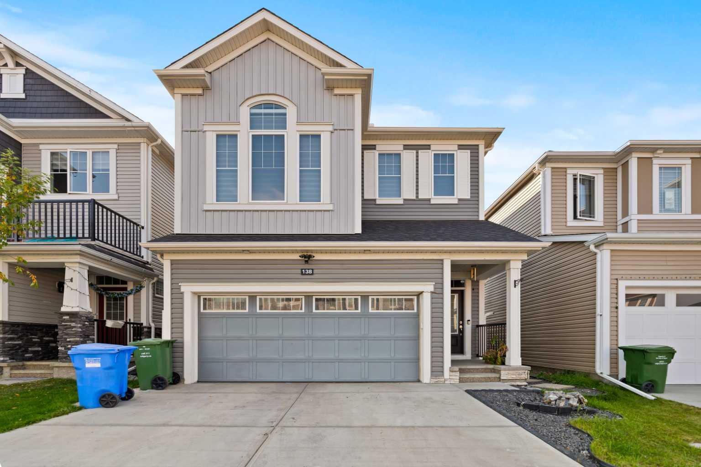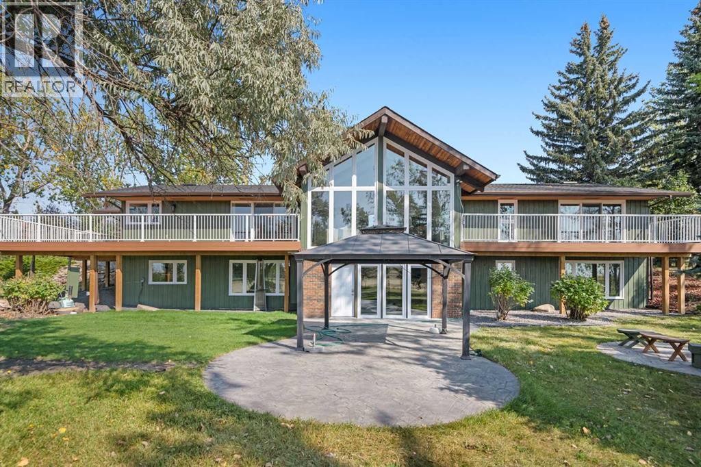- Houseful
- AB
- Calgary
- Martindale
- 126 Martin Crossing Mnr NE
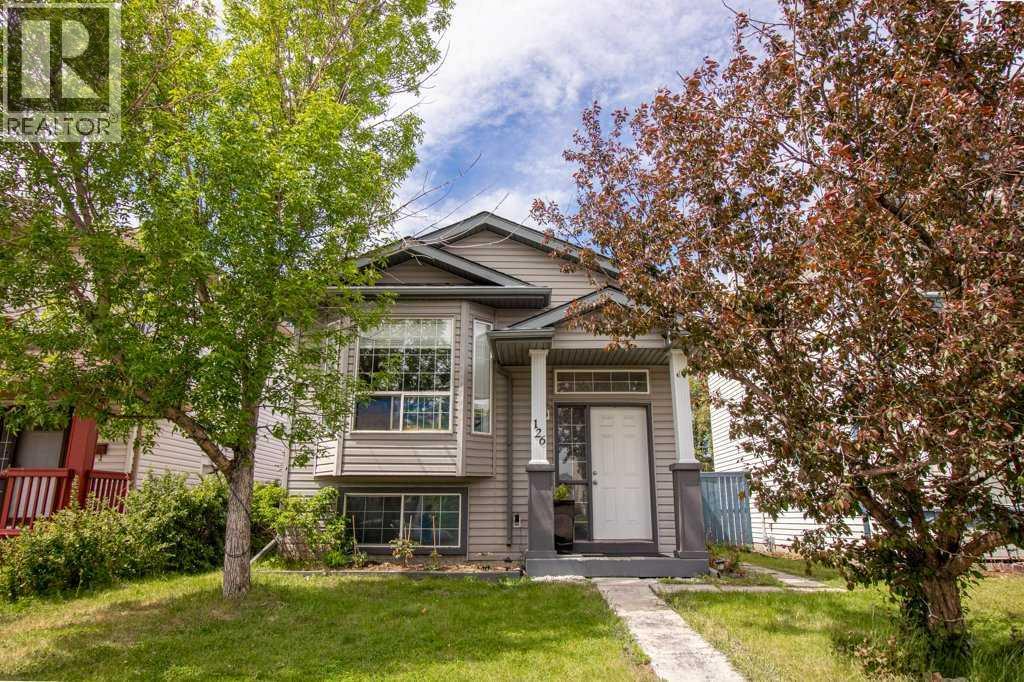
Highlights
Description
- Home value ($/Sqft)$554/Sqft
- Time on Houseful50 days
- Property typeSingle family
- StyleBi-level
- Neighbourhood
- Median school Score
- Lot size3,315 Sqft
- Year built1997
- Mortgage payment
>>>>>>>>>>>>>>>>>>>>>>>>>>>>>>>>>>>>>OPEN HOUSE SUNDAY 1:00-3:00<<<<<<<<<<<<<<<<<<<<<<<<<<<<<<<<<< Fantastic bi-level home with West-facing backyard in the heart of Martindale—one of Calgary’s most vibrant and connected communities! Just a 7-minute walk to the Martindale C-Train station for quick access to downtown, and only 7 minutes on foot to Crossing Park School—ideal for families. You're also just 2 minutes from Martindale Park, 10 minutes to the local off-leash dog park, and 12 minutes to the Genesis Centre and Saddletowne YMCA for fitness, recreation, and community events.The house itself features a bright and inviting layout, complete with vaulted ceilings and large windows that flood the space with natural light. Upstairs, after a spacious open concept Living-Dining-Kitchen, the place offers two generously sized bedrooms and one 4-piece full washroom. The basement is fully finished and comes with a big-sized bedroom, one 3-piece full washroom, and a large living area. Enjoy Calgary’s seasons from your fully fenced and landscaped backyard, complete with a covered deck and lower patio—perfect for BBQs or relaxing evenings. Excellent access to major routes like Stoney Trail, McKnight Blvd, and Deerfoot Trail, plus you're just minutes from shopping, dining, and the Calgary International Airport.Be sure to view the virtual tour! (id:63267)
Home overview
- Cooling None
- Heat source Natural gas
- Heat type Forced air
- Construction materials Wood frame
- Fencing Fence
- # parking spaces 2
- # full baths 2
- # total bathrooms 2.0
- # of above grade bedrooms 3
- Flooring Ceramic tile, laminate
- Subdivision Martindale
- Directions 2016468
- Lot desc Landscaped
- Lot dimensions 308
- Lot size (acres) 0.07610576
- Building size 812
- Listing # A2243628
- Property sub type Single family residence
- Status Active
- Bathroom (# of pieces - 3) 2.643m X 1.5m
Level: Basement - Furnace 5.511m X 2.667m
Level: Basement - Bedroom 4.395m X 3.048m
Level: Basement - Family room 7.291m X 4.471m
Level: Basement - Dining room 3.658m X 3.2m
Level: Main - Sunroom 5.182m X 3.53m
Level: Main - Living room 4.548m X 3.505m
Level: Main - Bathroom (# of pieces - 4) 2.286m X 1.524m
Level: Main - Bedroom 3.072m X 2.643m
Level: Main - Kitchen 3.405m X 3.353m
Level: Main - Primary bedroom 3.505m X 3.048m
Level: Main
- Listing source url Https://www.realtor.ca/real-estate/28658845/126-martin-crossing-manor-ne-calgary-martindale
- Listing type identifier Idx

$-1,200
/ Month

