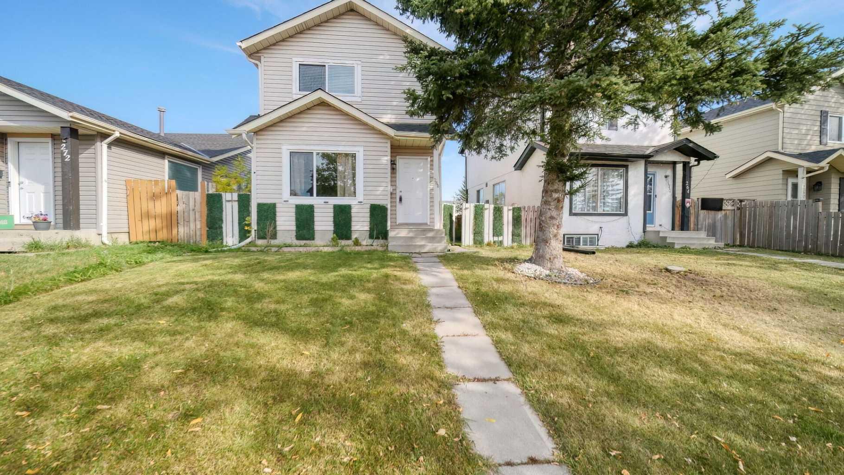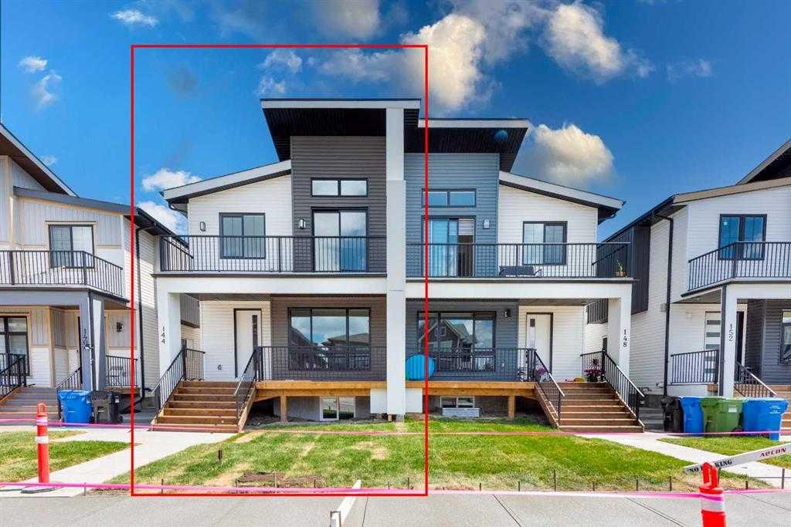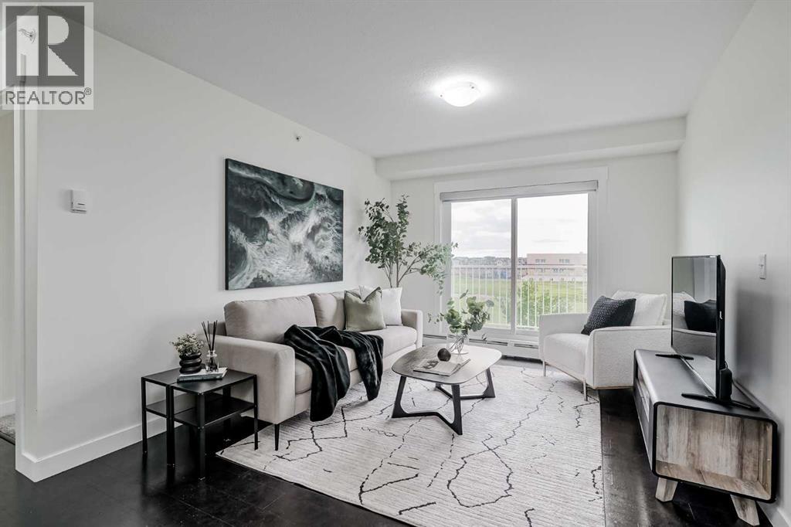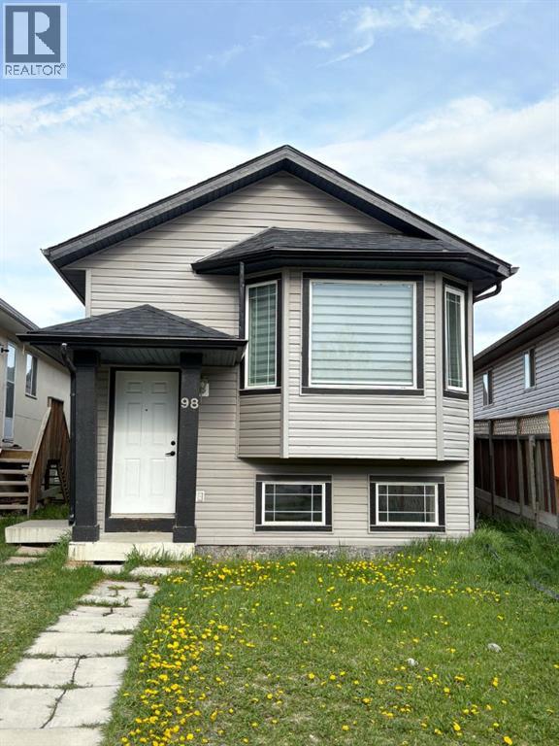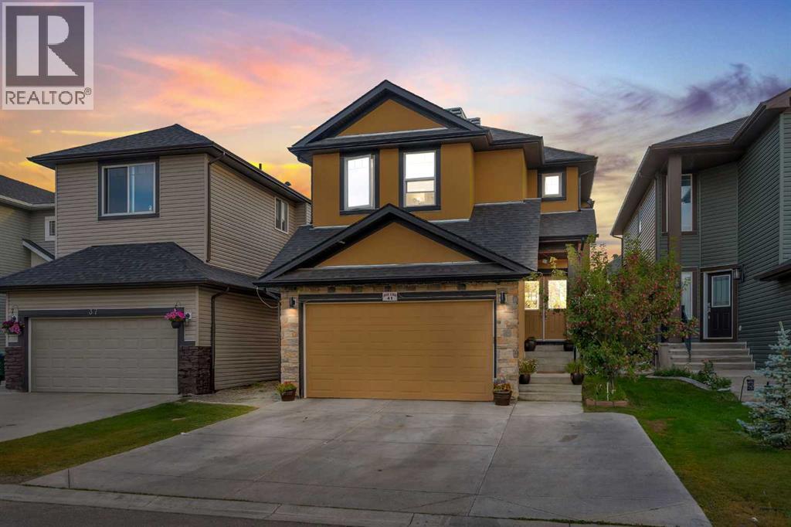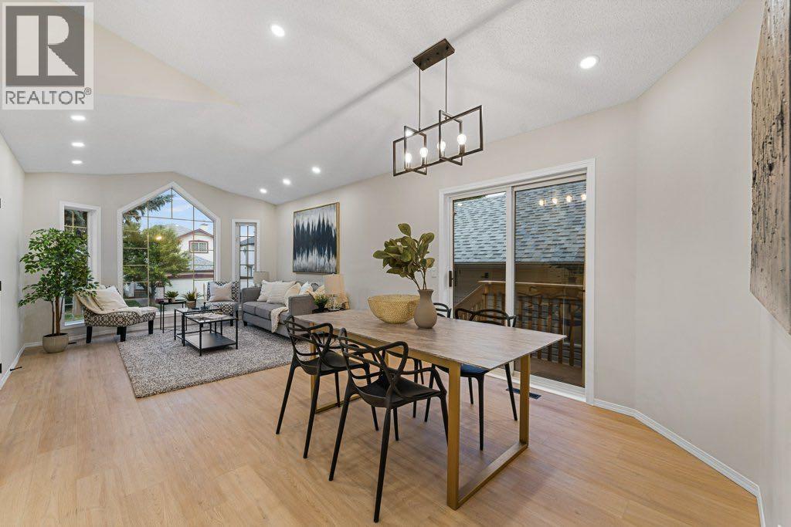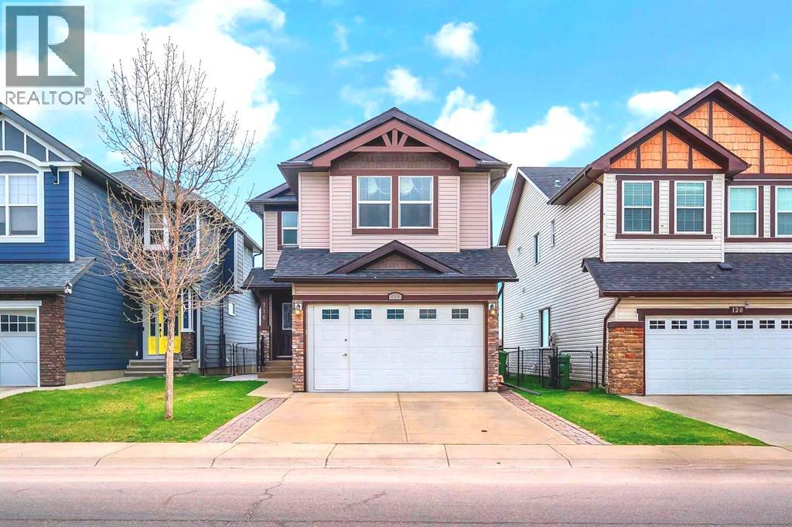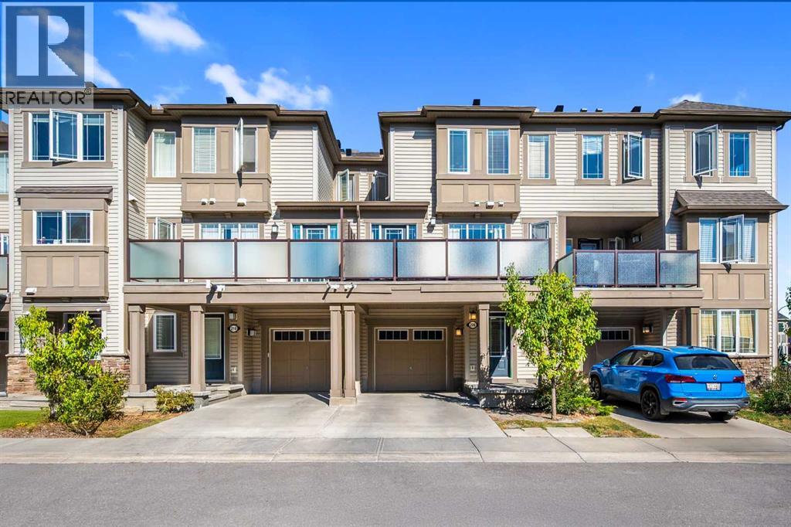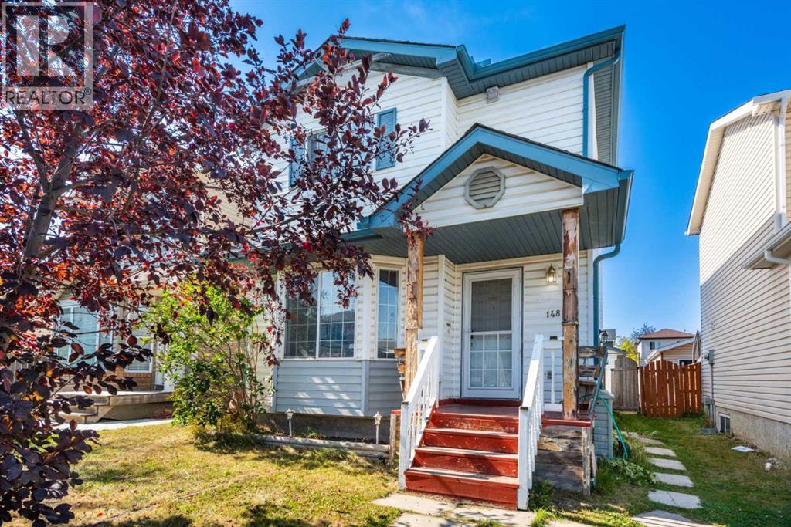- Houseful
- AB
- Calgary
- Saddle Ridge
- 126 Saddlelake Mnr NE
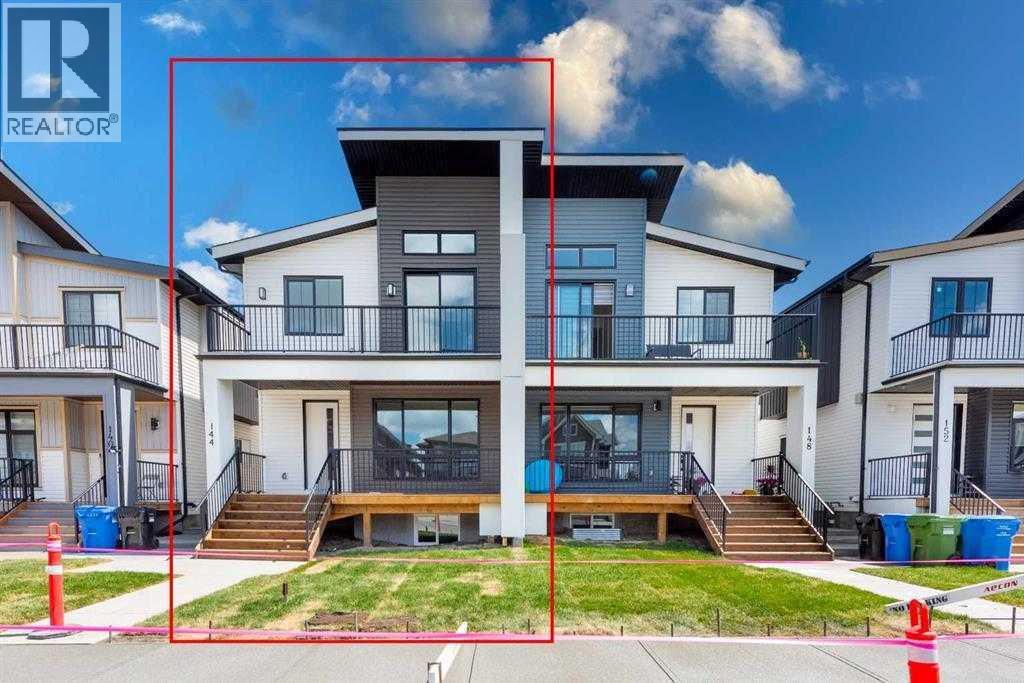
Highlights
Description
- Home value ($/Sqft)$395/Sqft
- Time on Housefulnew 2 hours
- Property typeSingle family
- Neighbourhood
- Median school Score
- Lot size3,488 Sqft
- Year built2025
- Garage spaces2
- Mortgage payment
** PICTURE IS FROM DIFFRENT UNIT **HOUSE IS STILL UNDER CONSTRUCTION ( ON FLOORING STAGE STILL HAVE TIME TO DO SELECTIONS ) Welcome to this brand-new, custom-built 2-storey home showcasing over 3,000 sq ft of luxurious living space, complete with a legal 2-bedroom basement suite. Featuring 6 bedrooms and 4.5 bathrooms, including a spacious main floor primary suite, this property is designed with exceptional attention to detail and high-end finishes throughout. Highlights include 9 ft ceilings on all three levels, 8 ft doors, vaulted ceilings, elegant feature walls with fireplaces, and a bonus room with soaring ceilings. The chef’s kitchen offers a 9 ft island, tall custom cabinetry, and premium built-in appliances, while outdoor living is enhanced by a deep 40+ ft backyard, covered front porch, upper balcony, and double detached garage. With two separate furnaces for efficiency and comfort, this home is ideally located near Calgary International Airport, major highways, LRT, schools, shopping, hospitals, and recreational amenities. (id:63267)
Home overview
- Cooling None
- Heat type Other, forced air
- # total stories 2
- Construction materials Wood frame
- Fencing Not fenced
- # garage spaces 2
- # parking spaces 4
- Has garage (y/n) Yes
- # full baths 4
- # half baths 1
- # total bathrooms 5.0
- # of above grade bedrooms 6
- Flooring Carpeted, ceramic tile, vinyl plank
- Has fireplace (y/n) Yes
- Subdivision Saddle ridge
- Lot dimensions 324
- Lot size (acres) 0.080059305
- Building size 2100
- Listing # A2259016
- Property sub type Single family residence
- Status Active
- Bathroom (# of pieces - 5) 2.438m X 2.21m
Level: 2nd - Primary bedroom 4.167m X 3.886m
Level: 2nd - Bonus room 5.435m X 2.996m
Level: 2nd - Bedroom 3.301m X 3.429m
Level: 2nd - Bedroom 3.301m X 3.024m
Level: 2nd - Bathroom (# of pieces - 4) 2.996m X 1.5m
Level: 2nd - Living room 3.481m X 3.2m
Level: Basement - Kitchen 3.2m X 3.658m
Level: Basement - Bedroom 2.896m X 2.743m
Level: Basement - Bathroom (# of pieces - 4) 2.414m X 1.5m
Level: Basement - Bedroom 2.896m X 2.743m
Level: Basement - Bedroom 3.377m X 3.024m
Level: Main - Kitchen 4.624m X 4.368m
Level: Main - Bathroom (# of pieces - 4) 2.21m X 1.652m
Level: Main - Living room 5.41m X 3.862m
Level: Main - Dining room 3.252m X 3.176m
Level: Main - Bathroom (# of pieces - 2) 1.929m X 1.576m
Level: Main
- Listing source url Https://www.realtor.ca/real-estate/28899431/126-saddlelake-manor-ne-calgary-saddle-ridge
- Listing type identifier Idx

$-2,213
/ Month

