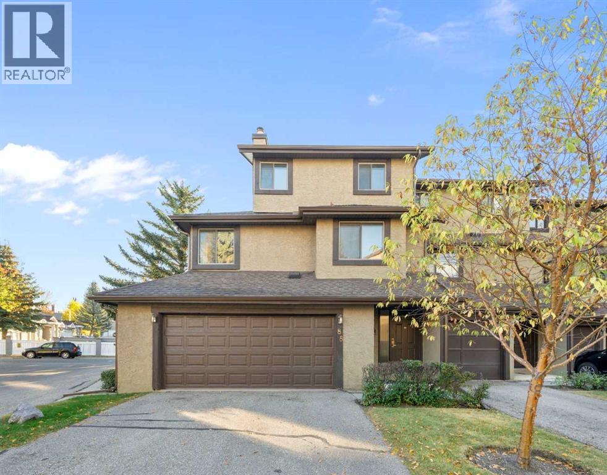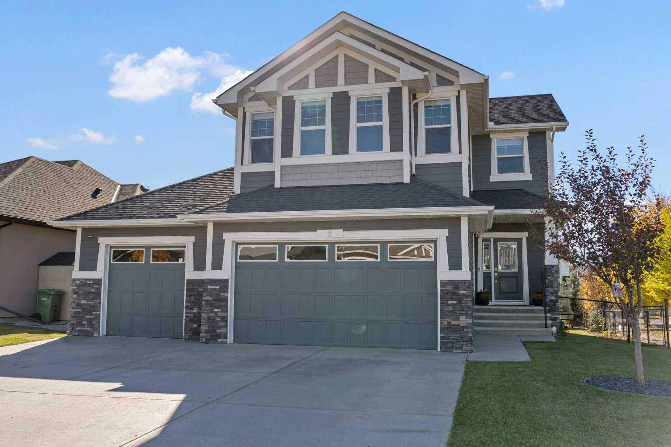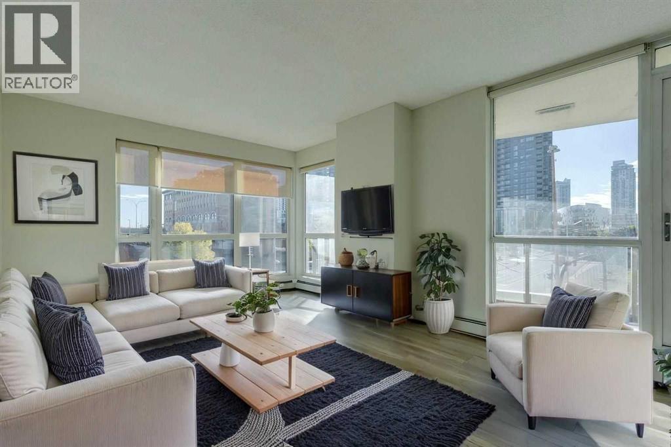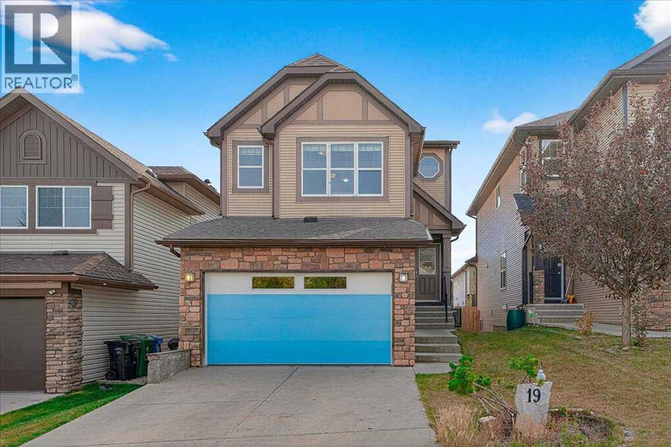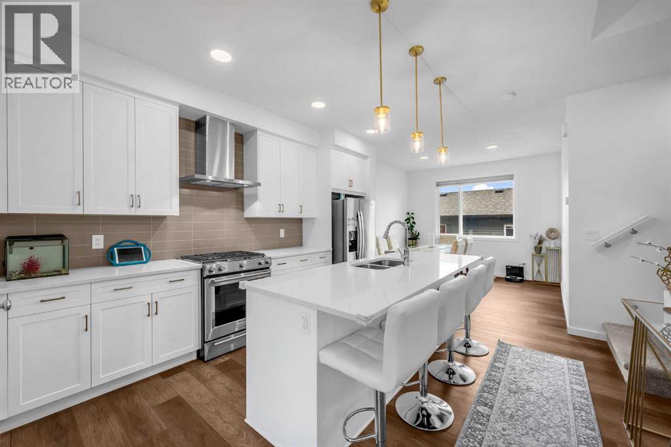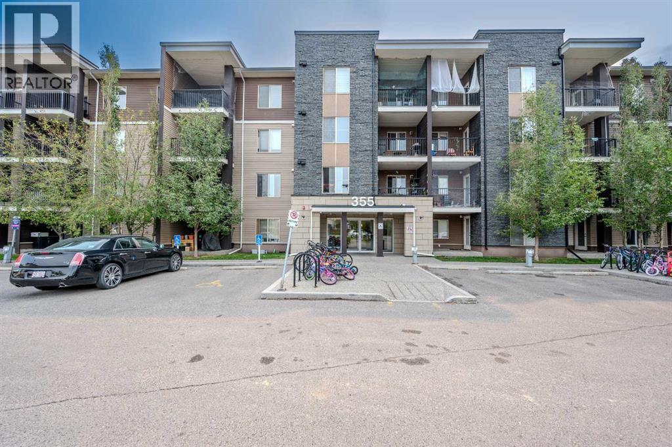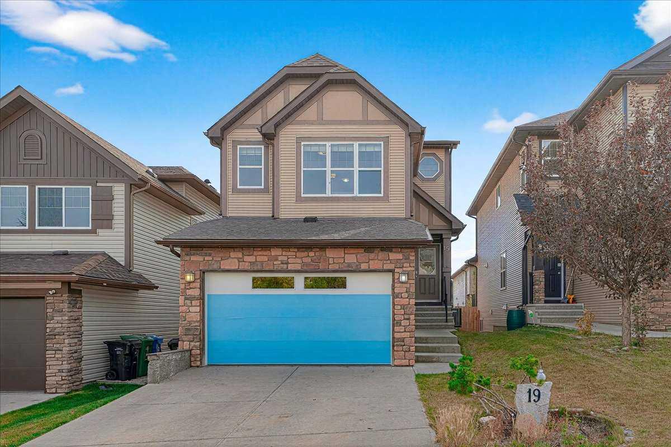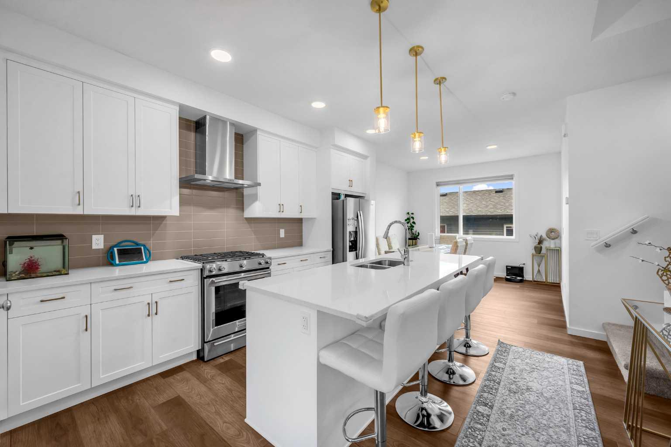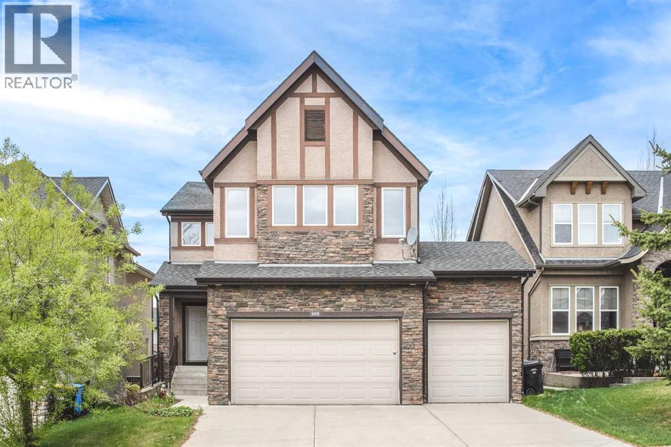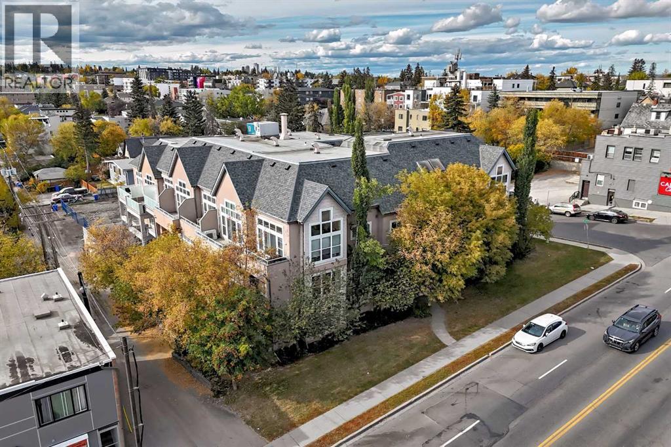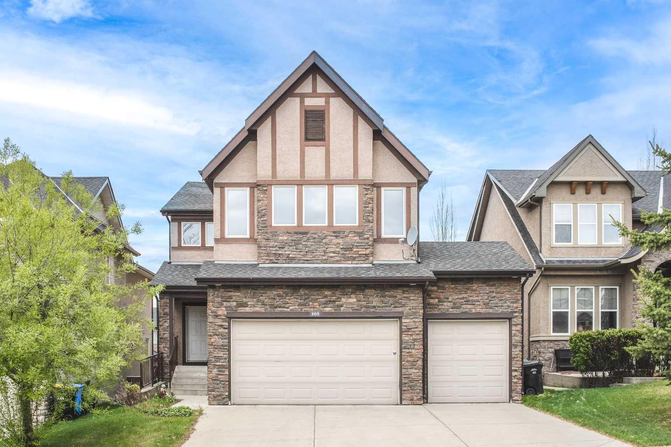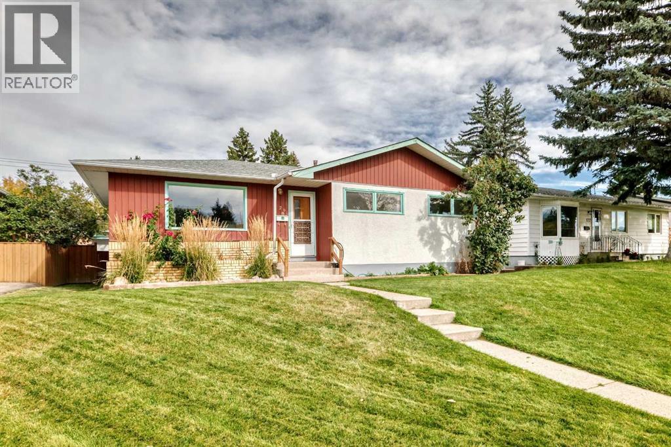
Highlights
Description
- Home value ($/Sqft)$638/Sqft
- Time on Housefulnew 5 days
- Property typeSingle family
- StyleBungalow
- Neighbourhood
- Median school Score
- Year built1959
- Mortgage payment
This Great Home is Nestled in the established neighborhood of Southwood surrounded by all levels of schools, shopping and public transit. This home has been lovingly cared for over 60 years and features refinished hardwood floors throughout the main floor, freshly painted and has a bright open floor plan with a living/dining room combo. This home has 3 spacious bedrooms up/ 2 downstairs. It also comes with a total of 2 full bathrooms and a finished basement with a recreation room. Upgrades include 6 year old roof, 3 year old furnace, 2 year old water heater. The private backyard features a 18' x 24' covered carport and a new fencing. What a great place to live close to all amenities. Don't miss this opportunity! 126 Springwood Dr. SW (id:63267)
Home overview
- Cooling None
- Heat source Natural gas
- Heat type Forced air
- # total stories 1
- Construction materials Poured concrete, wood frame
- Fencing Fence
- # parking spaces 2
- Has garage (y/n) Yes
- # full baths 2
- # total bathrooms 2.0
- # of above grade bedrooms 5
- Flooring Carpeted, hardwood, linoleum, tile, vinyl plank
- Has fireplace (y/n) Yes
- Subdivision Southwood
- Lot desc Landscaped, lawn
- Lot dimensions 5296
- Lot size (acres) 0.12443609
- Building size 1048
- Listing # A2261893
- Property sub type Single family residence
- Status Active
- Family room 7.977m X 3.252m
Level: Basement - Bedroom 3.658m X 3.557m
Level: Basement - Bathroom (# of pieces - 4) 2.566m X 1.652m
Level: Basement - Bedroom 5.282m X 3.301m
Level: Basement - Storage 1.728m X 0.966m
Level: Basement - Laundry 2.158m X 1.372m
Level: Basement - Dining room 2.438m X 3.225m
Level: Main - Primary bedroom 3.277m X 3.124m
Level: Main - Living room 4.596m X 3.862m
Level: Main - Bedroom 2.463m X 3.1m
Level: Main - Kitchen 3.81m X 3.124m
Level: Main - Bedroom 2.795m X 2.972m
Level: Main - Bathroom (# of pieces - 4) 3.1m X 2.006m
Level: Main
- Listing source url Https://www.realtor.ca/real-estate/28948397/126-springwood-drive-sw-calgary-southwood
- Listing type identifier Idx

$-1,782
/ Month

