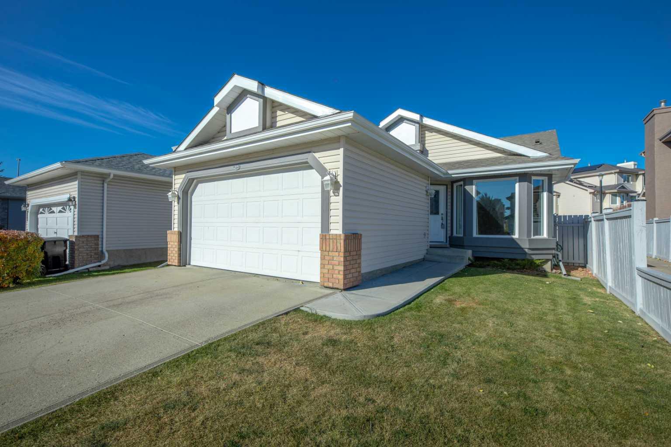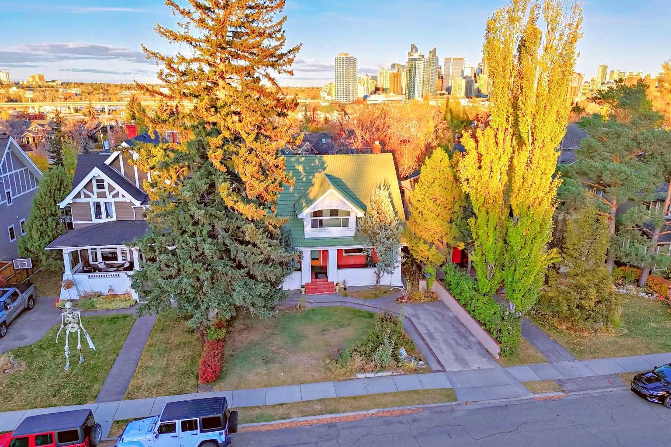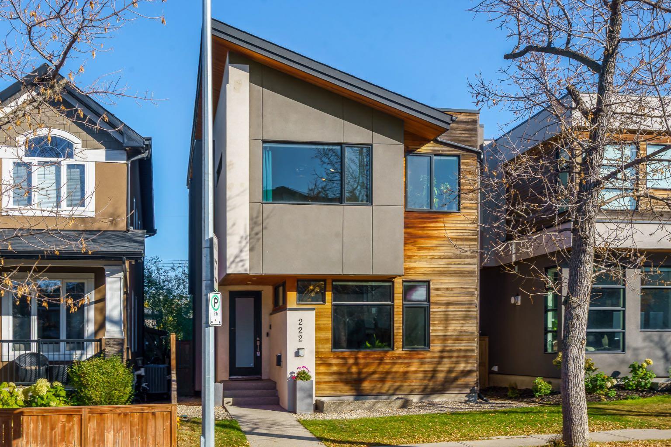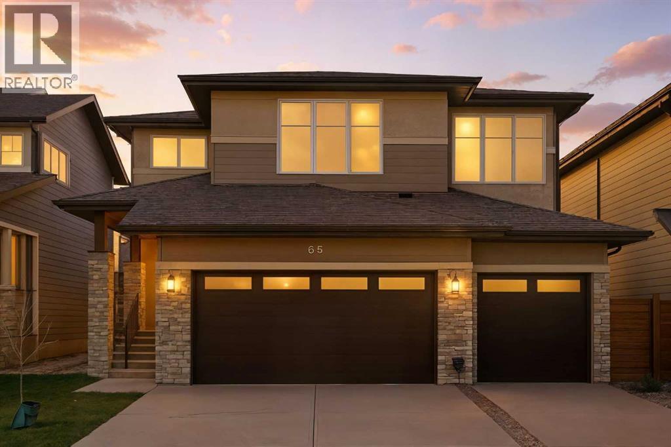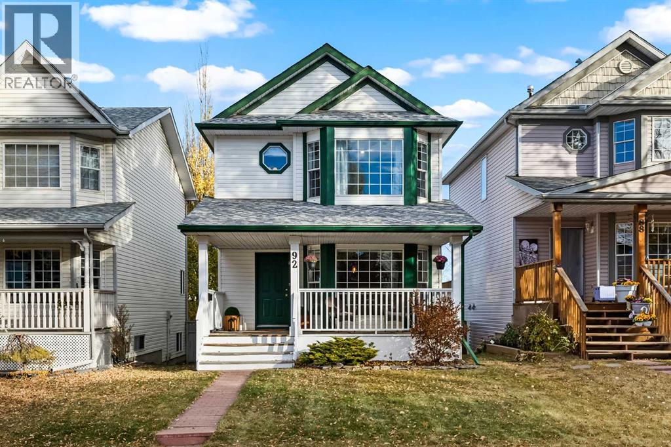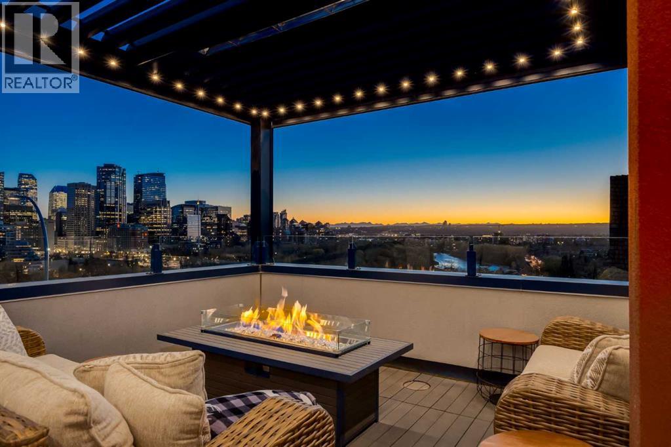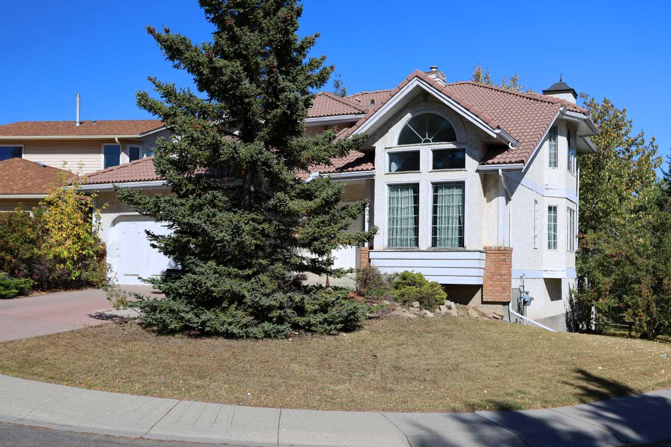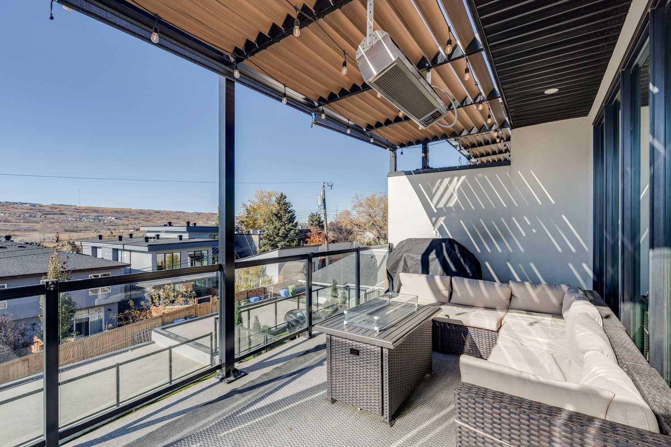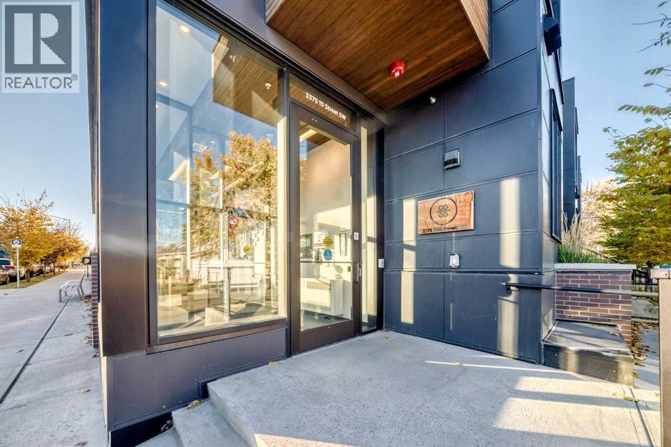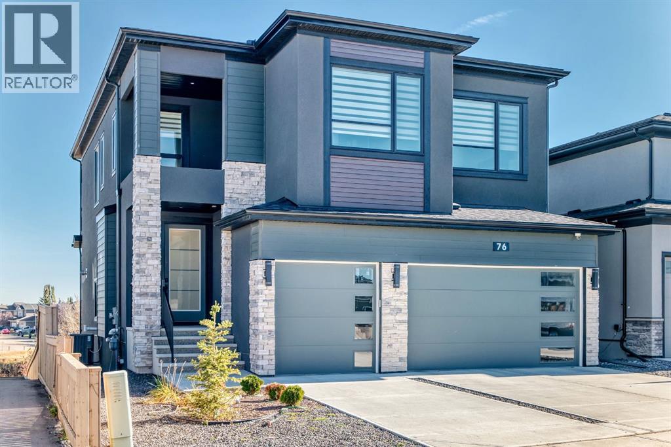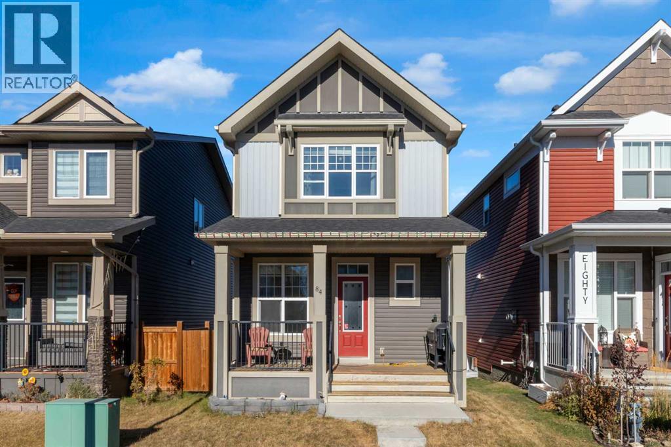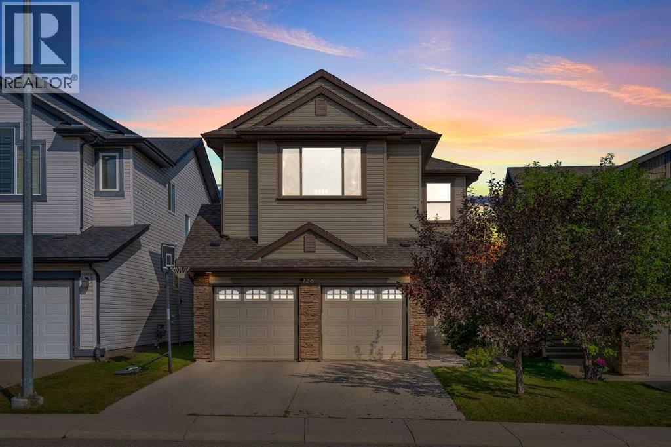
Highlights
Description
- Home value ($/Sqft)$408/Sqft
- Time on Houseful45 days
- Property typeSingle family
- Neighbourhood
- Median school Score
- Lot size4,381 Sqft
- Year built2008
- Garage spaces2
- Mortgage payment
**Open House Saturday Sept 27th from 12 to 2pm** 126 Tuscany Summit Heath NW – Where Nature Meets Refined Living. Perched in the heart of one of Calgary’s most sought-after communities, this remarkable home offers more than 3,200 sq. ft. of thoughtfully designed living space, blending comfort and sophistication with the tranquility of nature. Set on a 35’ x 117’ lot, the property backs directly onto a scenic ravine with a pathway and park, providing both privacy and a stunning backdrop year-round. Step inside to a welcoming foyer with a custom built-in closet that opens to a bright front office—perfect for today’s work-from-home lifestyle. The main living area impresses with its warm, traditional gas fireplace and oversized windows that frame serene views of the ravine. The kitchen features rich shaker-style cabinetry, granite countertops, a gas stove, microwave hood fan, and a central island with breakfast bar, making it the heart of the home for both casual meals and lively entertaining. Upstairs, retreat to a spacious primary suite complete with a walk-in closet and a five-piece ensuite showcasing granite counters and a corner soaker tub. Two additional bedrooms, a full bath, a large bonus room (currently used as a bedroom), and a convenient laundry room complete the upper level. The fully finished walkout basement—with 9-foot ceilings—extends the living space and includes a fourth bedroom with laundry, a three-piece bath, second laundry, wet bar, and electric baseboard heating, offering flexibility for guests, extended family, or an independent living setup. Step outside to a large deck with stairs leading to a landscaped backyard that opens directly to the ravine pathway. Built-in speaker system in the main floor, bonus room, ensuite and rear deck. Whether it’s morning walks, evening strolls, or family playtime at the park, this setting truly brings outdoor living to your doorstep. Located in vibrant Tuscany, residents enjoy close proximity to schools, shopping, transit, and major routes including Stoney Trail and Crowchild Trail. This is more than a home—it’s a lifestyle opportunity rarely available. (id:63267)
Home overview
- Cooling Central air conditioning
- Heat type Forced air
- # total stories 2
- Construction materials Wood frame
- Fencing Fence
- # garage spaces 2
- # parking spaces 4
- Has garage (y/n) Yes
- # full baths 3
- # half baths 1
- # total bathrooms 4.0
- # of above grade bedrooms 4
- Flooring Carpeted, ceramic tile, hardwood
- Has fireplace (y/n) Yes
- Subdivision Tuscany
- Lot dimensions 407
- Lot size (acres) 0.100568324
- Building size 2327
- Listing # A2255201
- Property sub type Single family residence
- Status Active
- Recreational room / games room 7.291m X 6.096m
Level: Basement - Bathroom (# of pieces - 3) 2.109m X 1.5m
Level: Basement - Bedroom 4.471m X 3.453m
Level: Basement - Office 3.2m X 3.557m
Level: Main - Living room 4.776m X 6.501m
Level: Main - Kitchen 3.328m X 4.776m
Level: Main - Bathroom (# of pieces - 2) 1.472m X 1.524m
Level: Main - Dining room 3.328m X 3.557m
Level: Main - Bathroom (# of pieces - 5) 3.225m X 3.328m
Level: Upper - Bedroom 3.252m X 3.606m
Level: Upper - Laundry 3.048m X 1.625m
Level: Upper - Primary bedroom 4.292m X 4.877m
Level: Upper - Bathroom (# of pieces - 4) 3.048m X 1.5m
Level: Upper - Bonus room 5.486m X 5.182m
Level: Upper - Bedroom 3.048m X 3.353m
Level: Upper
- Listing source url Https://www.realtor.ca/real-estate/28832079/126-tuscany-summit-heath-nw-calgary-tuscany
- Listing type identifier Idx

$-2,533
/ Month

