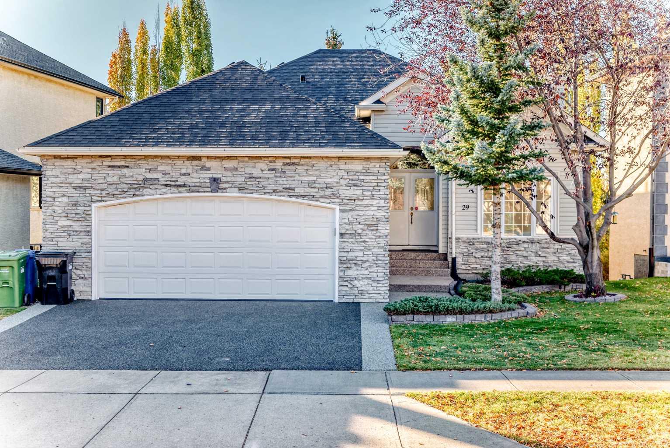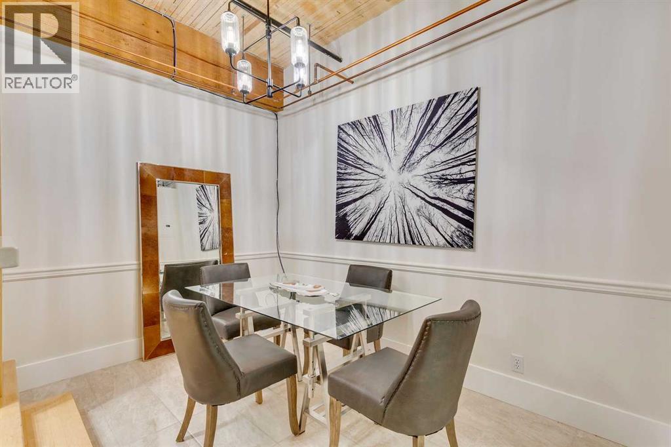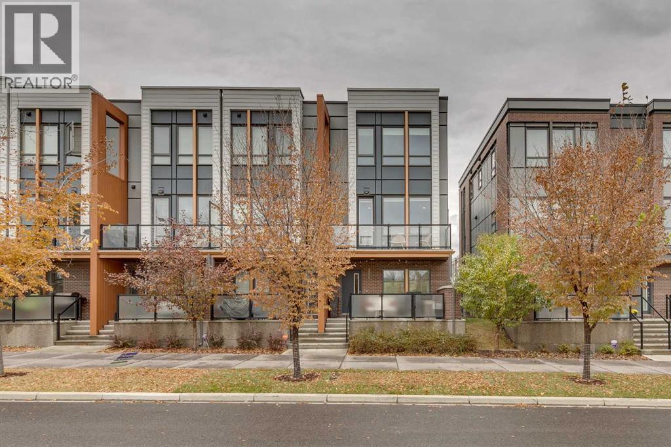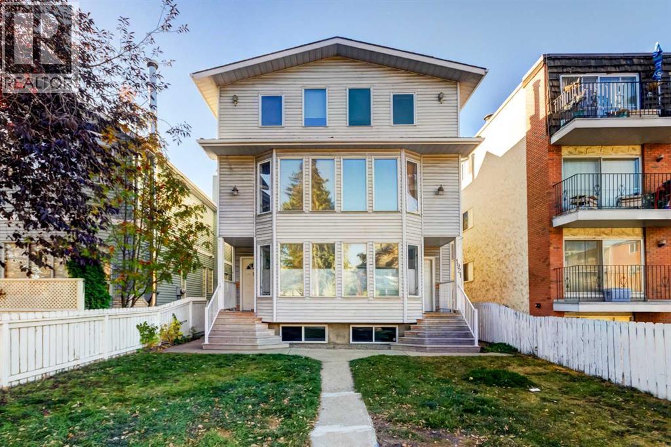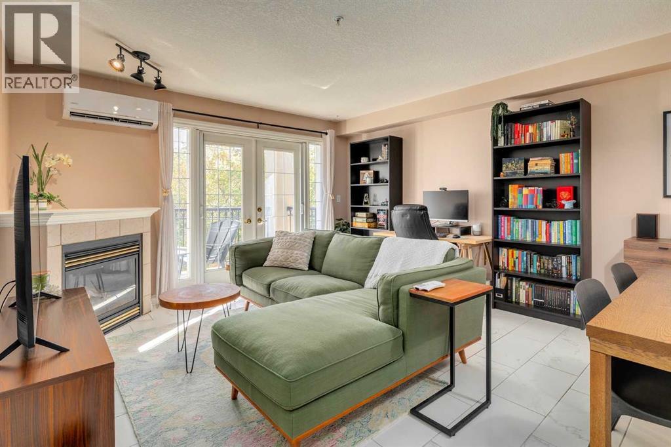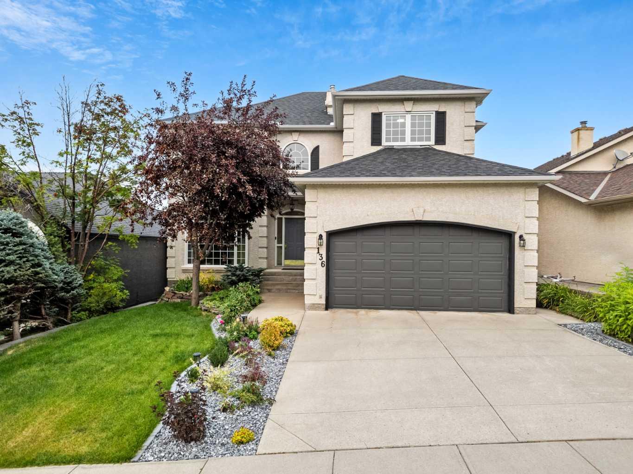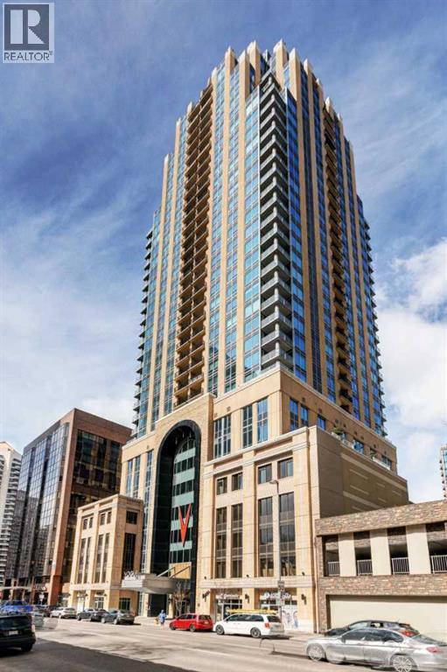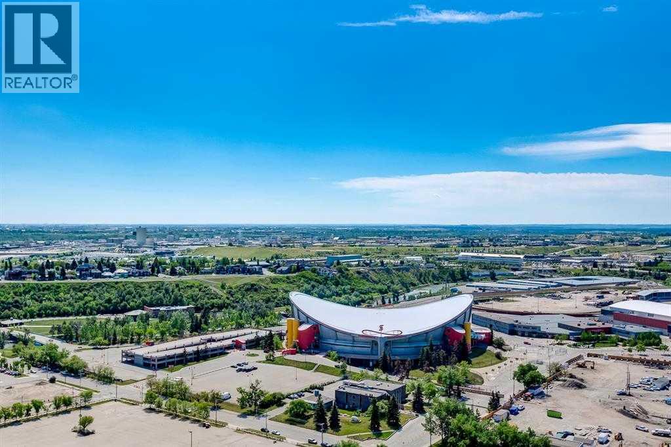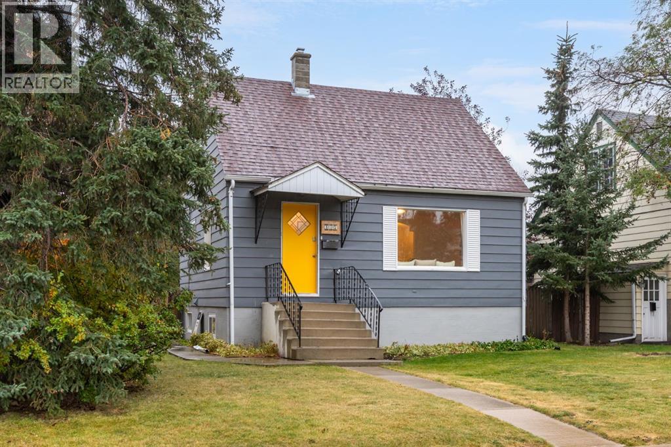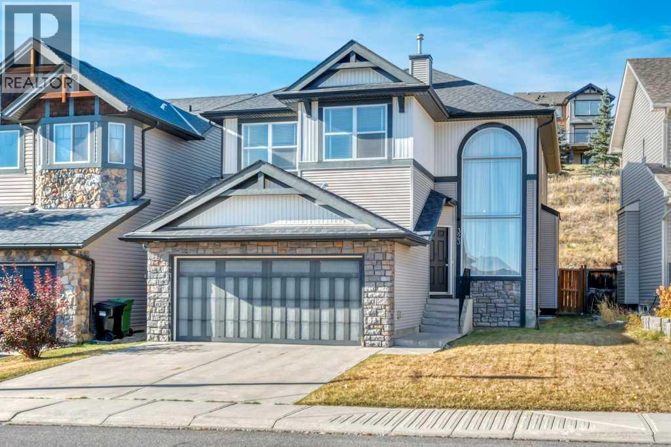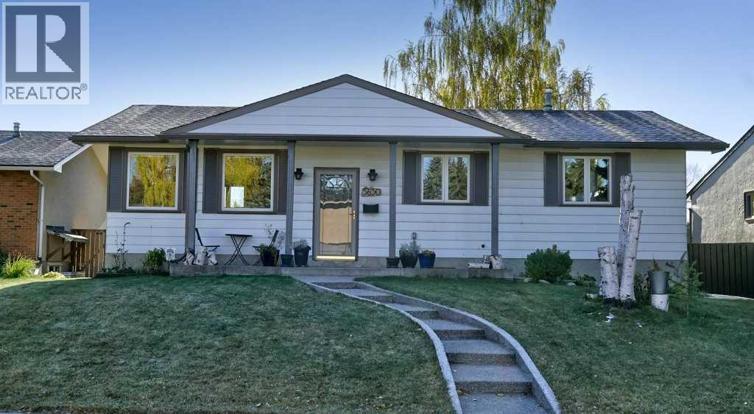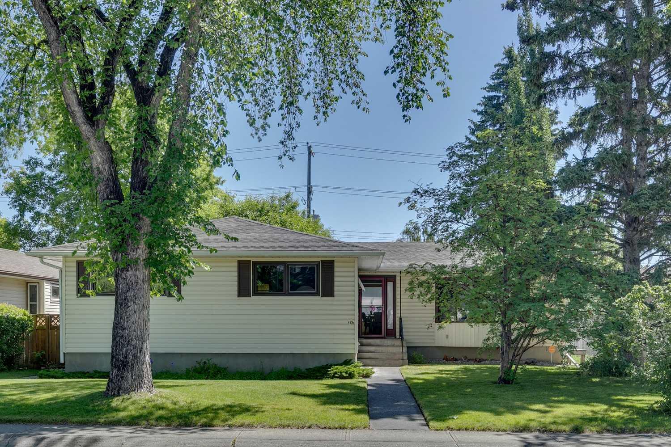
Highlights
Description
- Home value ($/Sqft)$604/Sqft
- Time on Houseful16 days
- Property typeResidential
- StyleBungalow
- Neighbourhood
- Median school Score
- Lot size6,098 Sqft
- Year built1959
- Mortgage payment
Absolutely gorgeous! Beautifully upgraded & maintained home on a manicured lot in the heart of popular Westgate. These 2nd owners have loved & cared for their home for the past 30 years; now moving out of the province. Main floor offers 1,282 sqft of living space featuring a stunning kitchen, dining & living room renovation. Professionally renovated in 2014 from the studs to drywall & everything in between: insulation, wiring, plumbing & Acacia hardwood flooring, custom stone fireplace, 2 white lacquered glass faced bookcases/wall cabinets. The original sculptured ceiling brings charm to the modern-day renovation & the open design is great for large family gatherings & entertaining! The living room has a huge bay window which brings in an abundance of natural light. Chef's kitchen with leather granite countertops, plenty of upper cabinets, pull-out drawers & wall pantry storage cabinets, plus one of a kind, handcrafted maple top island which is included. Three spacious bedrooms and a beautifully renovated 4-piece bathroom, fully tiled shower & tub with heated tile flooring - don’t miss the hidden medicine & storage closet behind the door. Convenient side door entry for easy access to the backyard and garage. Downstairs is mainly original but all usable space – lots of potential to renovate to your liking! Hobby area featuring an antique wash basin & summer kitchen, guest bedroom (windows not to egress), awesome spa-style 3-piece bathroom, open family room & plenty of storage space. Extensive upgrades: roof (2015), eaves, electrical panel, 2 furnaces (mid efficiency), upgraded insulation in attic, lighting & plumbing fixtures & more! The yard is a gardener’s paradise – over 9 tons of stone surrounding the stunning perennial beds; enjoy being surrounded by the gorgeous mature trees & shrubs. Detached single garage (plenty of room to build a double), paved parking pad for the RV. Located on a quiet street, walk to schools, parks & the community centre, close to the LRT, minutes to downtown & great access west to the mountains. Truly an investment in both lifestyle & real estate! Pride of ownership!
Home overview
- Cooling None
- Heat type Forced air, natural gas
- Pets allowed (y/n) No
- Construction materials Vinyl siding, wood frame
- Roof Asphalt shingle
- Fencing Fenced
- # parking spaces 2
- Has garage (y/n) Yes
- Parking desc Alley access, parking pad, single garage detached
- # full baths 2
- # total bathrooms 2.0
- # of above grade bedrooms 4
- # of below grade bedrooms 1
- Flooring Ceramic tile, hardwood, vinyl
- Appliances Dishwasher, electric oven, garage control(s), garburator, gas cooktop, microwave, refrigerator, washer/dryer, window coverings
- Laundry information In basement,sink
- County Calgary
- Subdivision Westgate
- Zoning description R-cg
- Directions Ckeylora
- Exposure W
- Lot desc Back lane, landscaped, level, rectangular lot, treed
- Lot size (acres) 0.14
- Basement information Finished,full
- Building size 1282
- Mls® # A2261321
- Property sub type Single family residence
- Status Active
- Tax year 2025
- Listing type identifier Idx

$-2,066
/ Month

