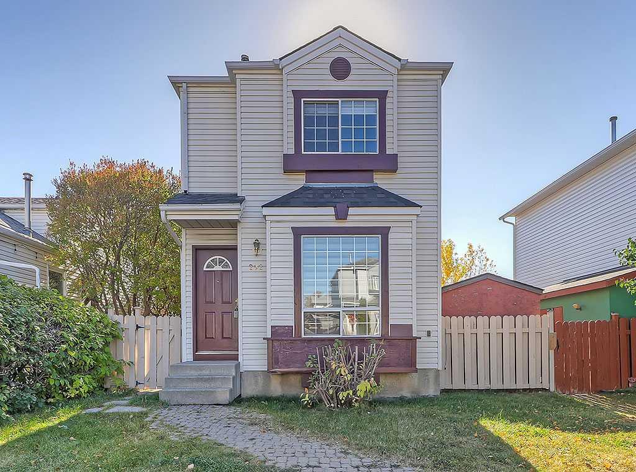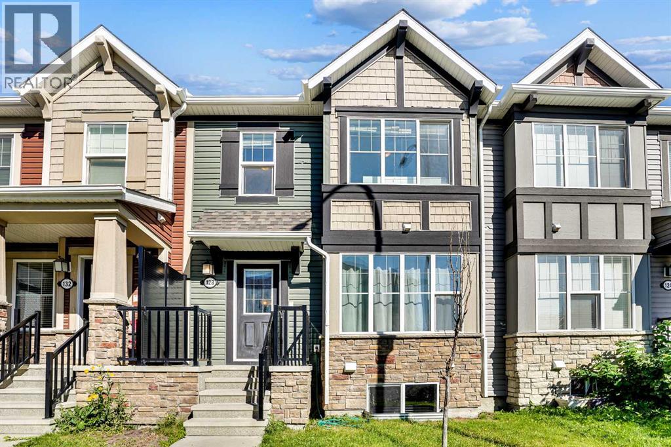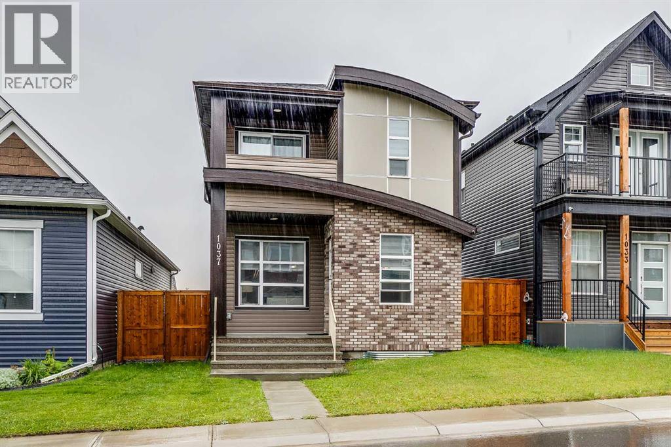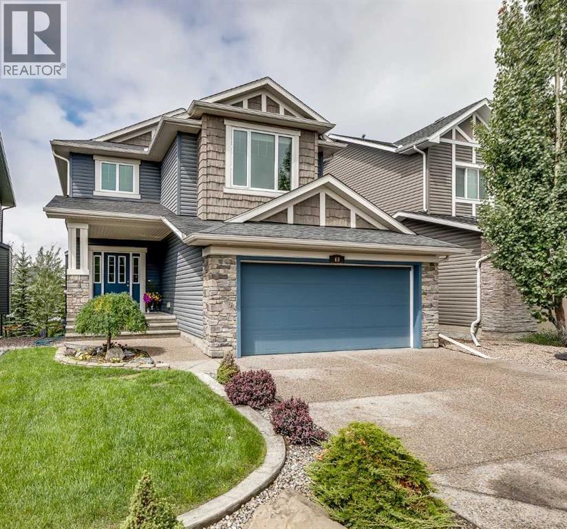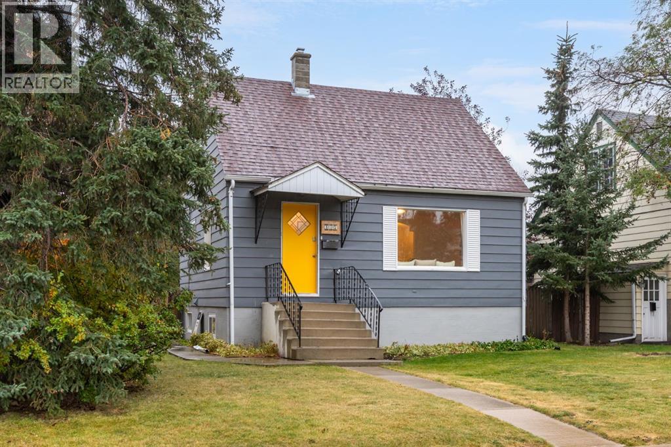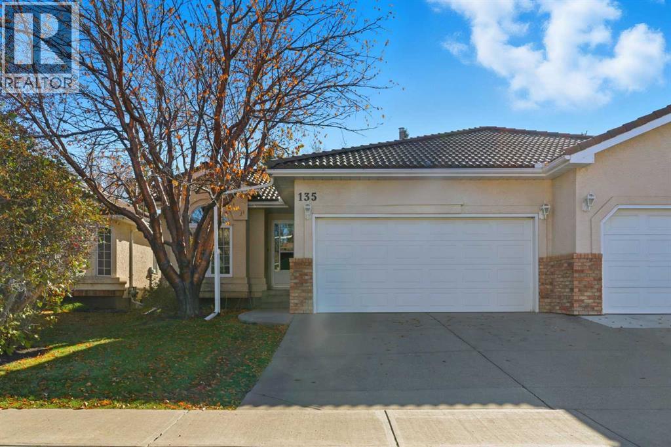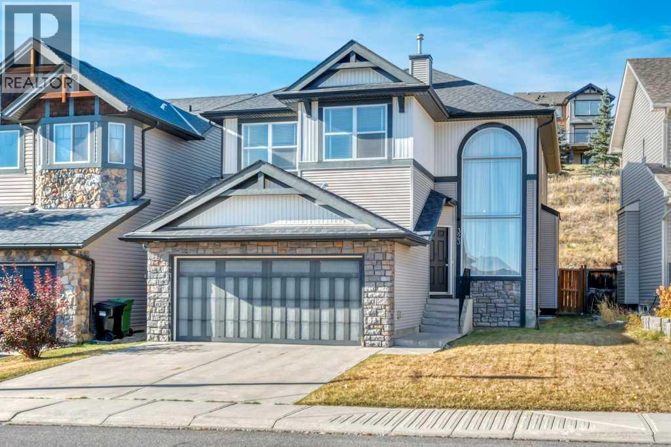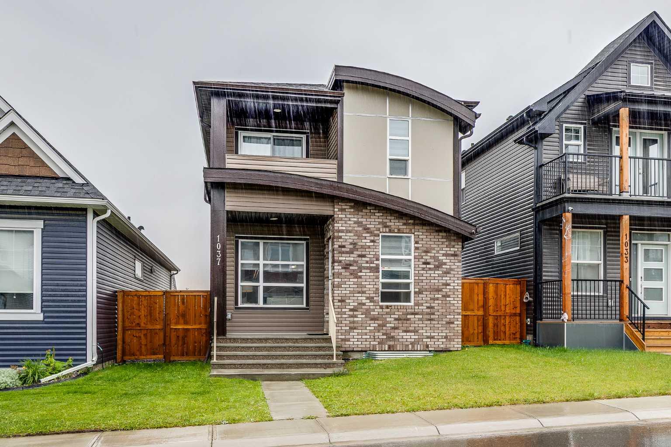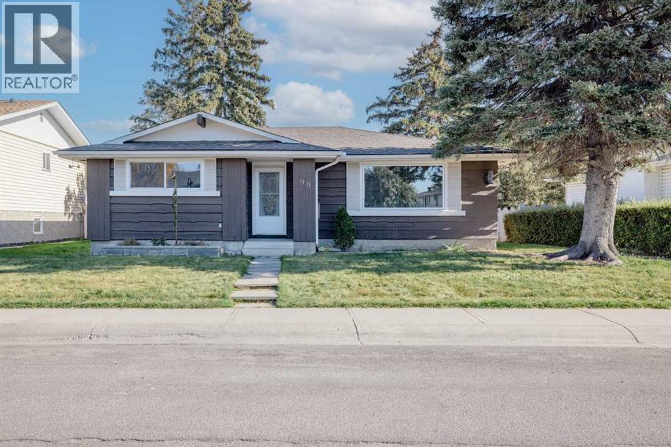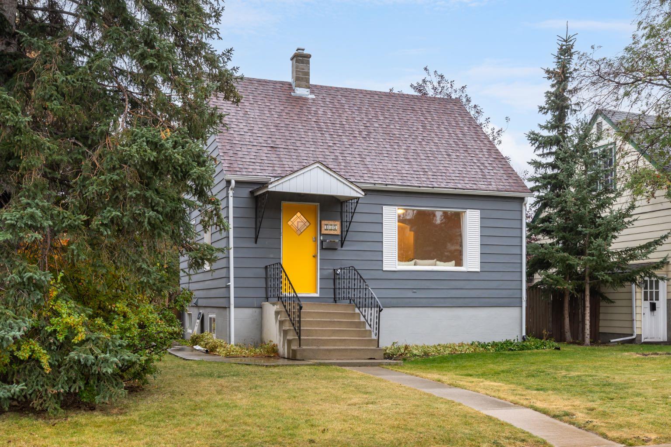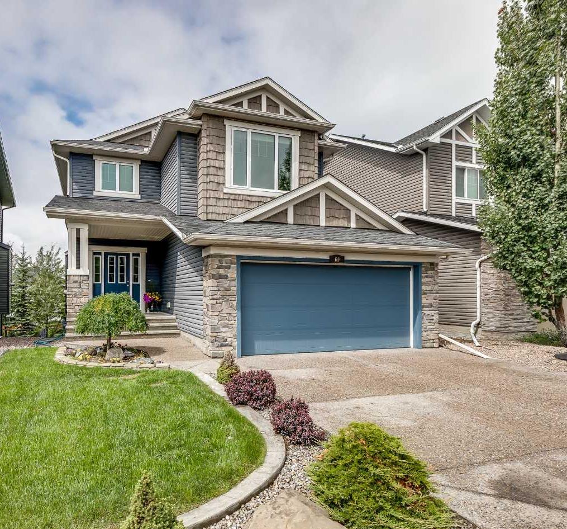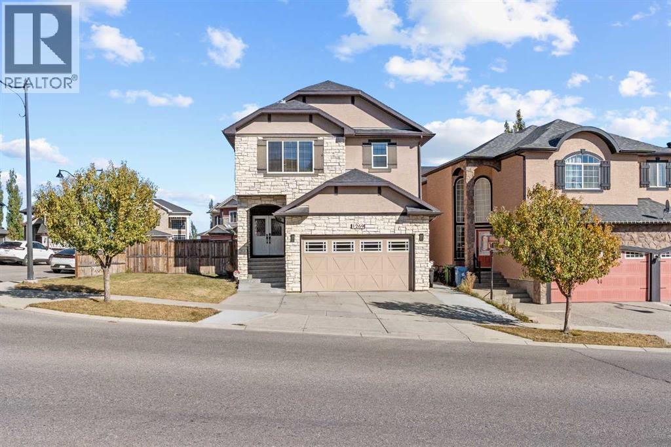
Highlights
Description
- Home value ($/Sqft)$364/Sqft
- Time on Housefulnew 13 hours
- Property typeSingle family
- Neighbourhood
- Median school Score
- Lot size5,371 Sqft
- Year built2009
- Garage spaces2
- Mortgage payment
OPEN HOUSE: October 19, 2025 Sunday 12 PM - 2 PM. Stunning and expansive 6-bedroom, 2-storey home in the sought-after community of Sherwood! Perfectly located near all the amenities of Beacon Hill, this home impresses from the moment you enter with soaring vaulted ceilings, modern lighting, beautiful hardwood, and elegant architectural details. The main floor offers a formal living and family room, a large dining area, and a gourmet kitchen with granite counters, euro-island, and high-end SS appliances. Upstairs features two ensuites, including a spa-inspired master retreat with a huge walk-in closet and a bright bonus room. The fully developed basement includes two good-sized bedrooms, a wet bar, gym area with quality flooring, and a separate entrance—ideal for extended family or investors. Additional highlights include two furnaces, five bathrooms, 9-ft ceilings, and stylish stone feature walls. A perfect blend of elegance, comfort, and investment potential! (id:63267)
Home overview
- Cooling Central air conditioning
- Heat source Natural gas
- Heat type Forced air
- # total stories 2
- Construction materials Wood frame
- Fencing Fence
- # garage spaces 2
- # parking spaces 5
- Has garage (y/n) Yes
- # full baths 4
- # half baths 1
- # total bathrooms 5.0
- # of above grade bedrooms 6
- Flooring Carpeted, hardwood, tile
- Has fireplace (y/n) Yes
- Subdivision Sherwood
- Lot dimensions 499
- Lot size (acres) 0.12330121
- Building size 2690
- Listing # A2261961
- Property sub type Single family residence
- Status Active
- Bathroom (# of pieces - 3) 3.481m X 1.5m
Level: 2nd - Bedroom 3.481m X 3.252m
Level: 2nd - Other 3.481m X 1.347m
Level: 2nd - Bathroom (# of pieces - 5) 3.225m X 3.024m
Level: 2nd - Other 2.795m X 1.5m
Level: 2nd - Bedroom 4.496m X 3.938m
Level: 2nd - Primary bedroom 3.277m X 3.429m
Level: 2nd - Bathroom (# of pieces - 4) 3.481m X 1.5m
Level: 2nd - Bathroom (# of pieces - 4) 1.5m X 2.691m
Level: Basement - Furnace 3.938m X 2.057m
Level: Basement - Bedroom 3.682m X 4.395m
Level: Basement - Bedroom 3.682m X 3.328m
Level: Basement - Recreational room / games room 7.721m X 5.995m
Level: Basement - Kitchen 3.834m X 4.444m
Level: Main - Breakfast room 3.834m X 1.701m
Level: Main - Office 4.52m X 3.277m
Level: Main - Living room 4.52m X 3.277m
Level: Main - Bathroom (# of pieces - 2) 1.652m X 1.853m
Level: Main - Family room 4.825m X 4.929m
Level: Main - Dining room 3.581m X 2.844m
Level: Main
- Listing source url Https://www.realtor.ca/real-estate/29004524/1269-sherwood-boulevard-nw-calgary-sherwood
- Listing type identifier Idx

$-2,613
/ Month

