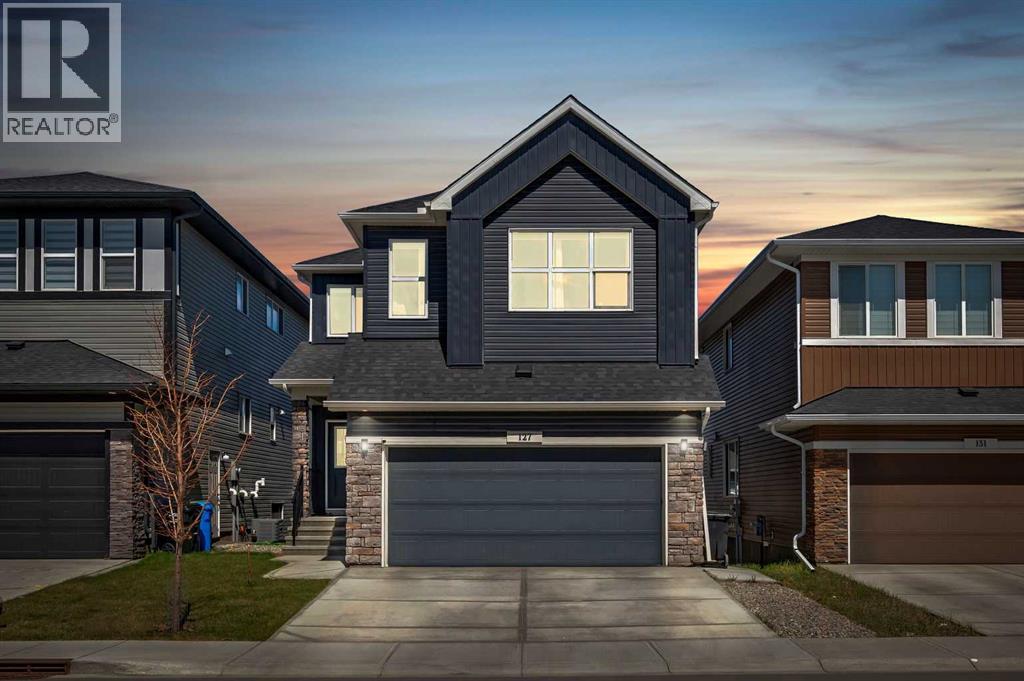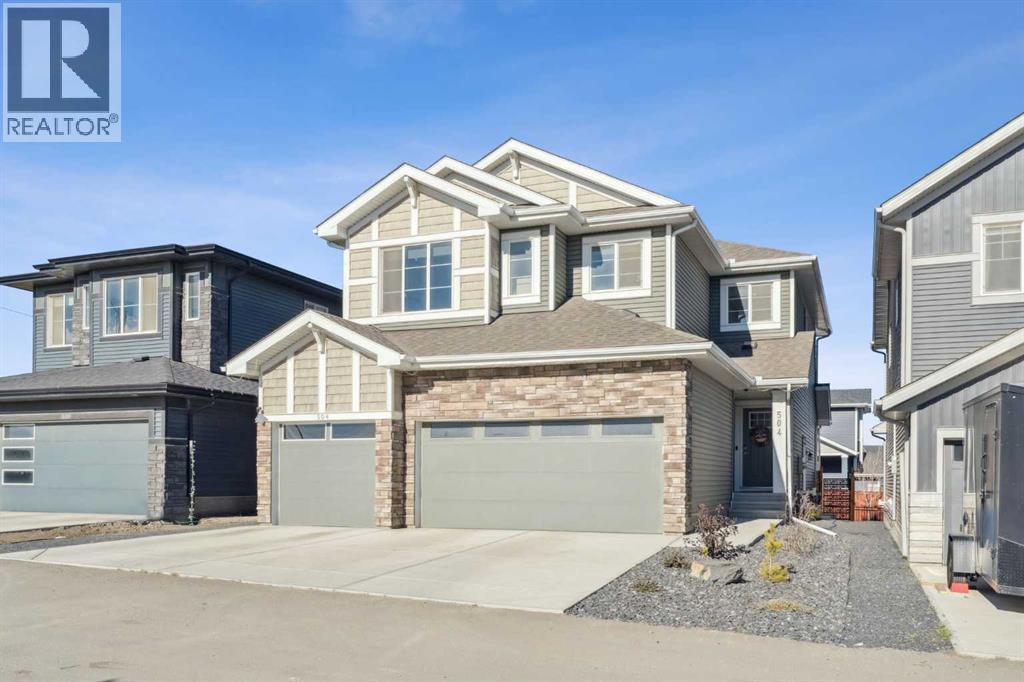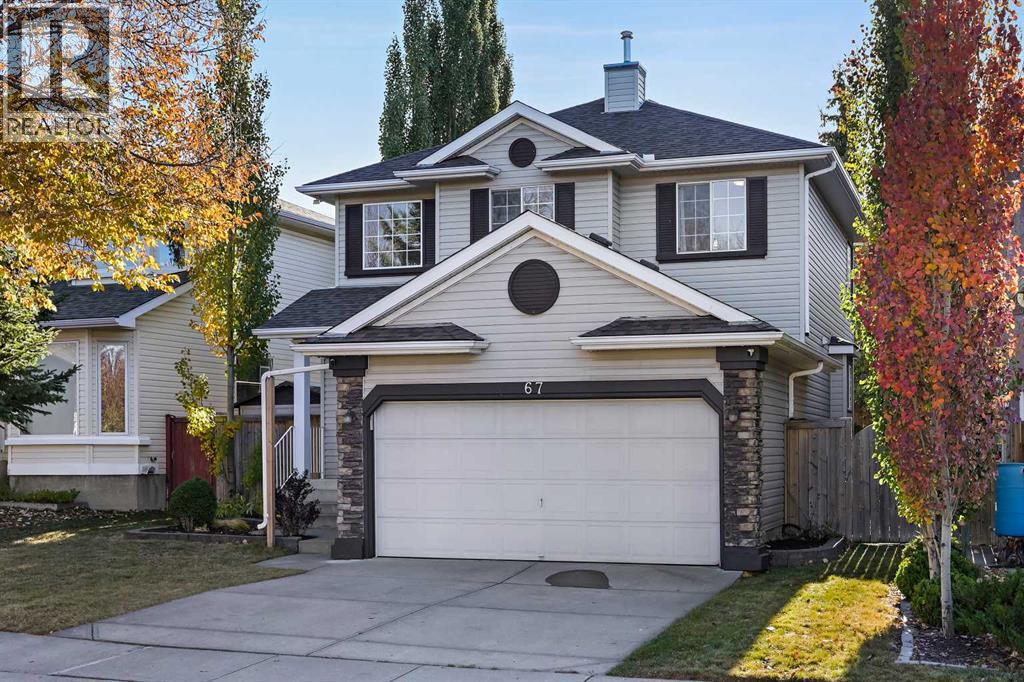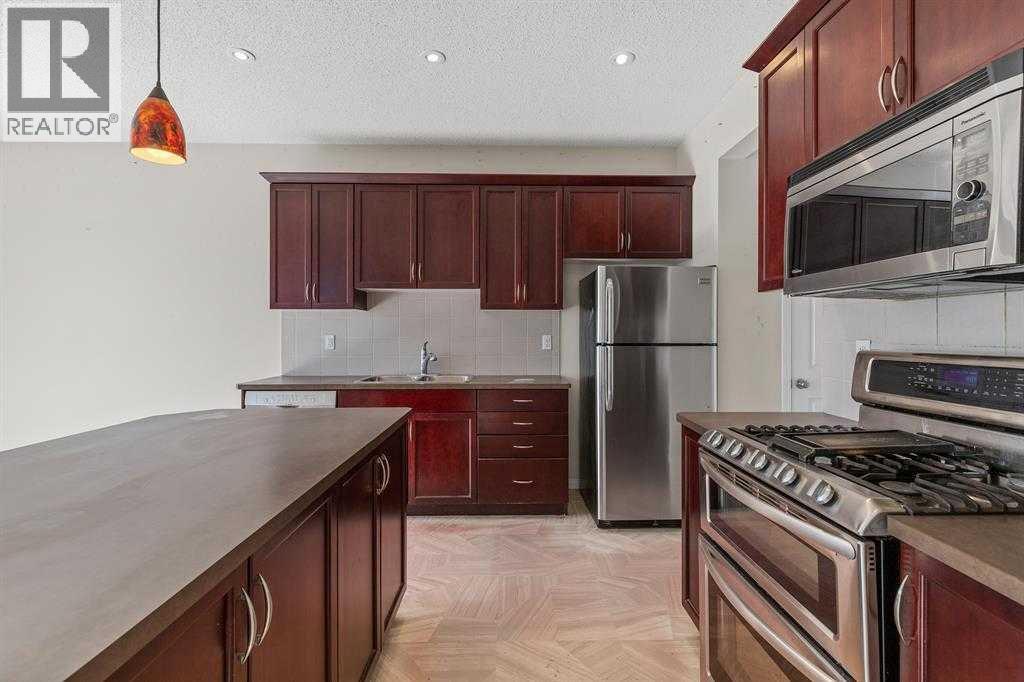
Highlights
Description
- Home value ($/Sqft)$363/Sqft
- Time on Houseful26 days
- Property typeSingle family
- Median school Score
- Lot size3,627 Sqft
- Year built2021
- Garage spaces2
- Mortgage payment
Welcome to 127 Ambleside Crescent NW, a beautifully designed and fully upgraded two-storey home with a walkout legal basement suite in the vibrant Ambleton community of NW Calgary. Featuring six spacious bedrooms and five bathrooms, this home is ideal for families seeking style and functionality.The main living area boasts an open-concept design, complete with a gas fireplace in the living room. The modern gourmet kitchen has luxurious granite countertops and is outfitted with high-end stainless steel appliances, including a built-in oven, built-in microwave, electric cooktop, and a stylish range hood. A spice kitchen with a gas stove ensures convenient meal preparation, catering to diverse culinary needs. A spacious den with a closet and a 3 pc modern bath at this level present versatile opportunities like home office, extra living room, or potential for a bedroom in the future!The upper floor includes four well-appointed bedrooms, with two primary suites featuring spacious walk-in closets and luxurious ensuites. The other two bedrooms share a Jack and Jill bathroom, maximizing privacy and practicality. All the bathrooms have quartz countertops. The bright family room upstairs is the perfect retreat, offering large windows that flood the space with natural light, creating a cozy and inviting atmosphere for relaxation or entertainment. The upper-floor laundry room eliminates the hassle of carrying laundry up and down the stairs, making household chores effortless. A fully developed walkout basement is a registered legal secondary suite with the City of Calgary. The fully finished basement has a 9 ft ceiling and includes two additional bedrooms, a second kitchen, and laundry, offering rental potential or private space for extended family, large families, guests, and is suitable for rental. The home is equipped with central air conditioning and has a fully landscaped backyard with concrete patio and a balcony to enjoy your summer BBQs, and family gatherings.Ambl eton is one of Calgary’s newest and most sought-after communities, blending modern convenience with beautiful outdoor spaces.There are nearby schools in Evanston, with a future high school planned within Ambleton. The property is close to retail centers, grocery stores, cafes, and restaurants. Recreation & Outdoor Living: Over 7.3 km of walking and biking trails, parks, playgrounds, and gazebos for outdoor activities. Quick access to Stoney Trail, 14th Street NW, and Symons Valley Road for effortless commuting. Community features green spaces, and local parks for relaxation and entertainment. This exceptional home with a bright upstairs family room, two primary suites, and a spice kitchen in Ambleton is a rare opportunity to live in a well-connected and thriving neighborhood! Don't miss the opportunity and call today to schedule your showing! (id:63267)
Home overview
- Cooling Central air conditioning
- Heat source Natural gas
- Heat type High-efficiency furnace, forced air
- # total stories 2
- Construction materials Poured concrete, wood frame
- Fencing Fence
- # garage spaces 2
- # parking spaces 4
- Has garage (y/n) Yes
- # full baths 5
- # total bathrooms 5.0
- # of above grade bedrooms 6
- Flooring Carpeted, tile, vinyl plank
- Has fireplace (y/n) Yes
- Subdivision Moraine
- Directions 2013855
- Lot desc Landscaped
- Lot dimensions 337
- Lot size (acres) 0.083271556
- Building size 2576
- Listing # A2259776
- Property sub type Single family residence
- Status Active
- Bedroom 3.176m X 4.852m
Level: Basement - Recreational room / games room 3.911m X 5.029m
Level: Basement - Kitchen 3.911m X 3.2m
Level: Basement - Bedroom 3.124m X 4.548m
Level: Basement - Bathroom (# of pieces - 4) 1.5m X 2.414m
Level: Basement - Laundry 2.338m X 4.548m
Level: Basement - Foyer 2.033m X 2.387m
Level: Main - Dining room 3.505m X 3.658m
Level: Main - Bathroom (# of pieces - 3) 2.591m X 1.5m
Level: Main - Kitchen 3.557m X 4.852m
Level: Main - Other 2.667m X 2.006m
Level: Main - Den 3.405m X 2.972m
Level: Main - Living room 4.115m X 4.901m
Level: Main - Family room 3.709m X 4.801m
Level: Upper - Bathroom (# of pieces - 5) 3.505m X 3.81m
Level: Upper - Bedroom 3.786m X 2.844m
Level: Upper - Bedroom 4.09m X 3.581m
Level: Upper - Bedroom 3.786m X 2.947m
Level: Upper - Bathroom (# of pieces - 5) 3.758m X 1.548m
Level: Upper - Bathroom (# of pieces - 3) 2.643m X 1.5m
Level: Upper
- Listing source url Https://www.realtor.ca/real-estate/28914843/127-ambleside-crescent-nw-calgary-moraine
- Listing type identifier Idx

$-2,490
/ Month












