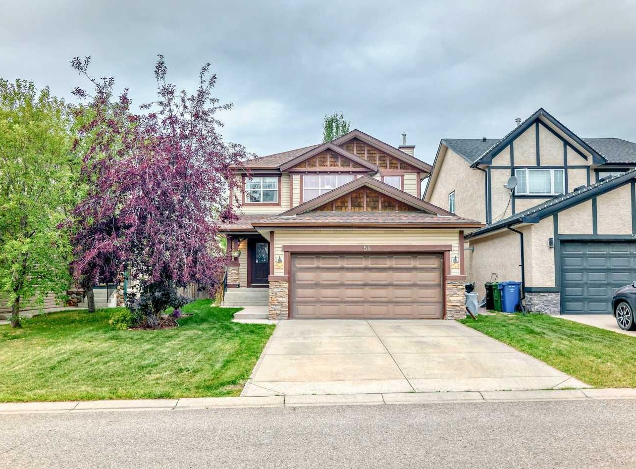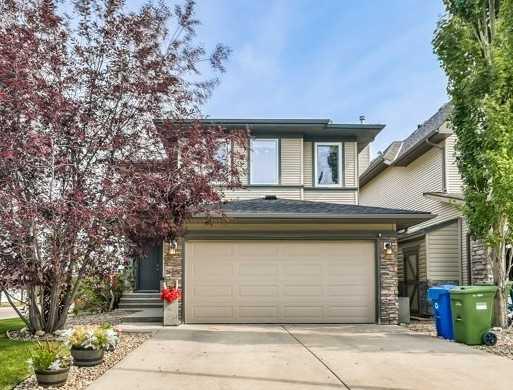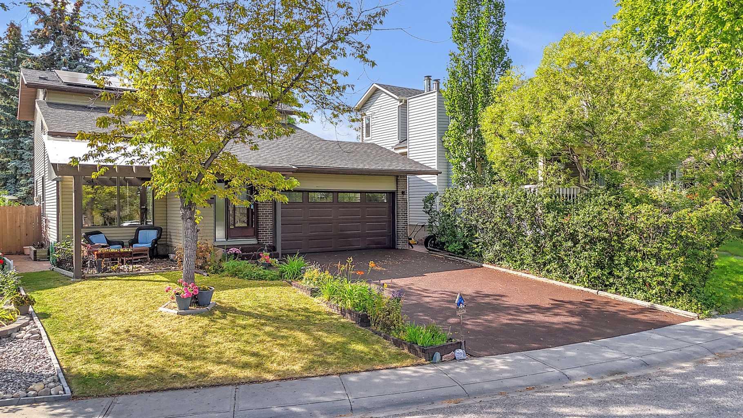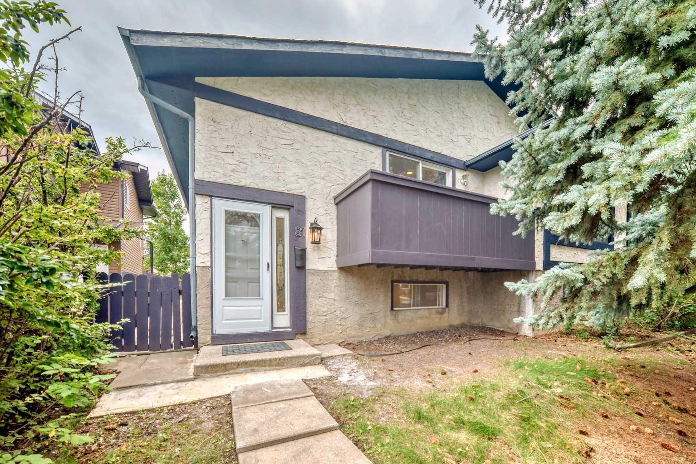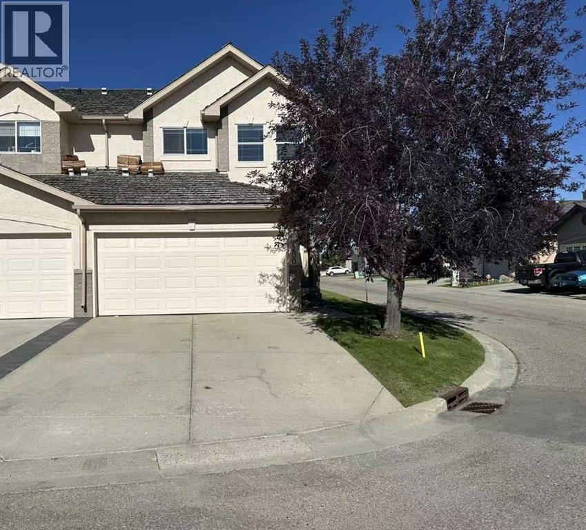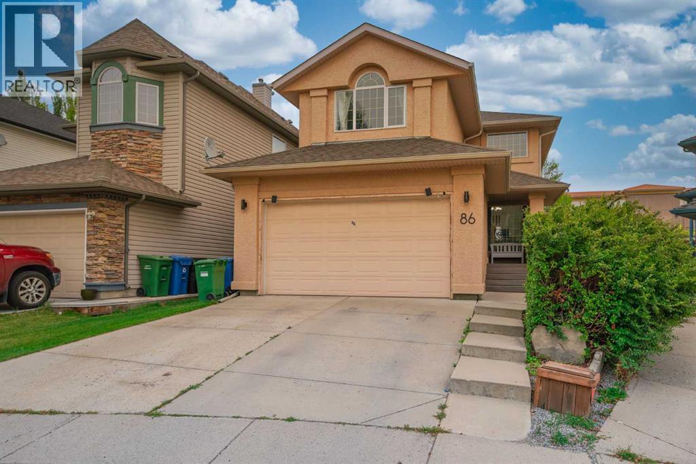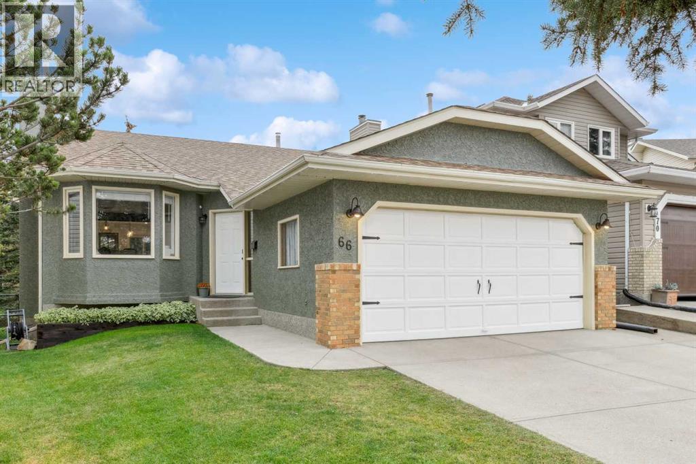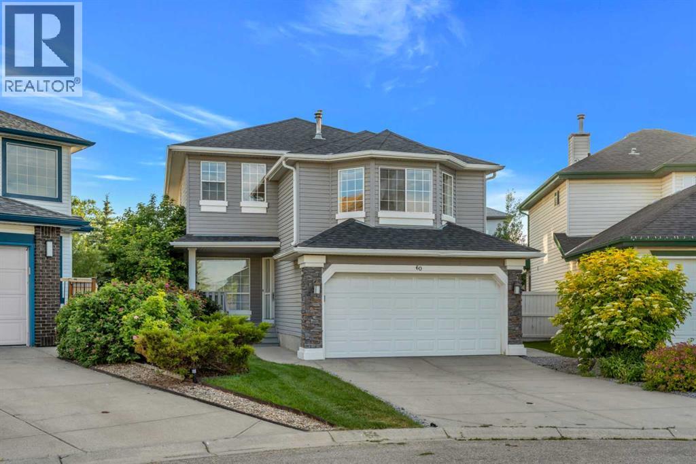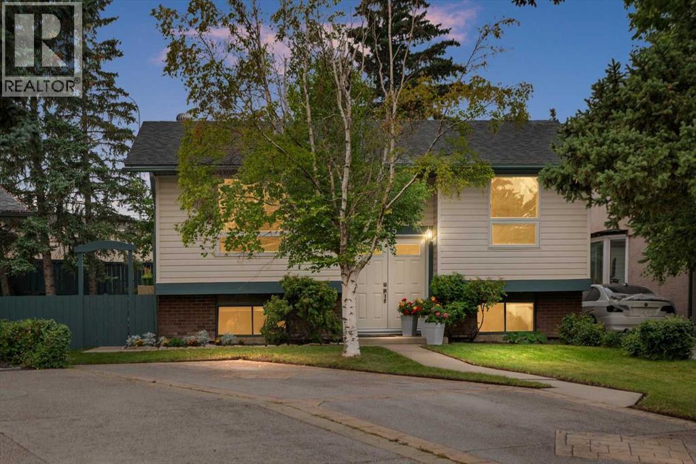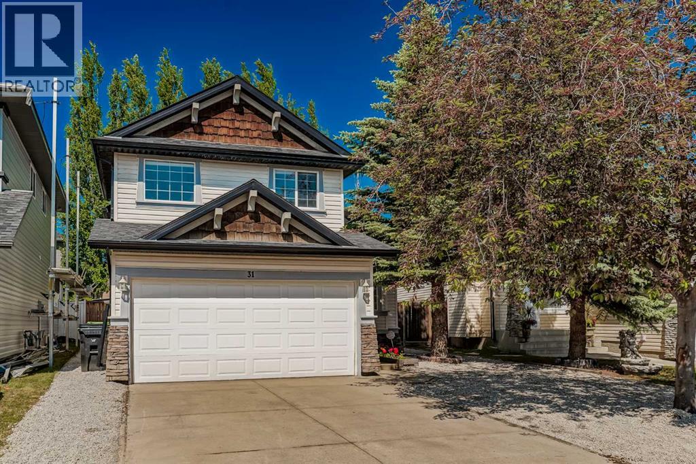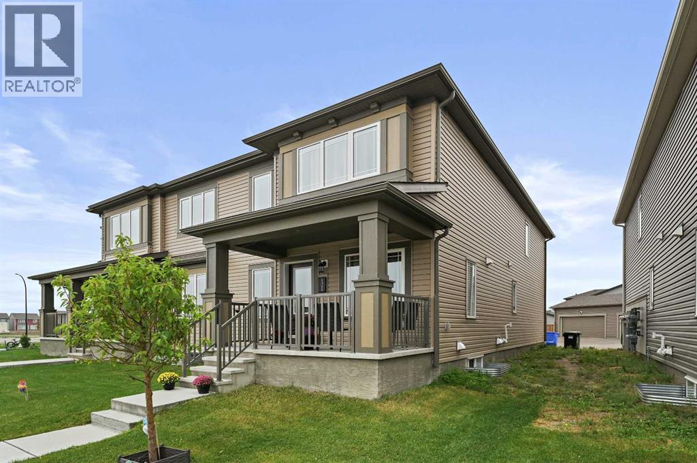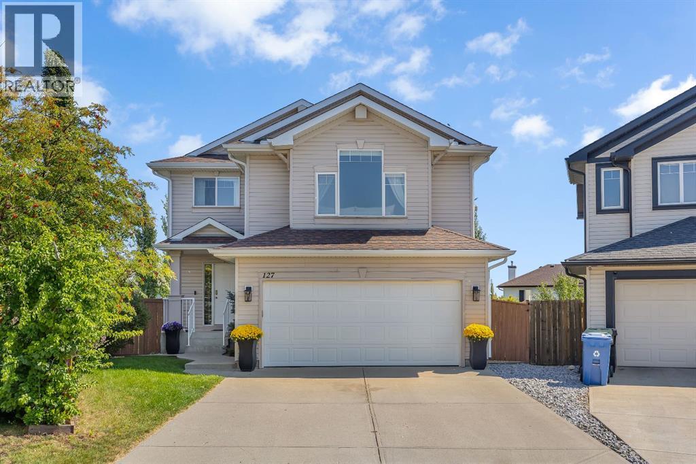
127 Citadel Estates Pl NW
127 Citadel Estates Pl NW
Highlights
Description
- Home value ($/Sqft)$415/Sqft
- Time on Housefulnew 4 days
- Property typeSingle family
- Neighbourhood
- Median school Score
- Year built2001
- Garage spaces2
- Mortgage payment
**OPEN HOUSE - SUNDAY, SEPTEMBER 7, 2025 2:00 P.M. - 4:00 P.M.** Tucked away in a quiet cul-de-sac in the prestigious Estates of Citadel, this move-in ready home offers the perfect balance of elegance, comfort, and convenience. With over 2,560 sq. ft. of total living space, every detail has been thoughtfully designed for both family living and entertaining. Step inside and be greeted by the warmth of walnut hardwood floors flowing throughout the home. The main floor showcases a true open-concept design, where the kitchen, dining area, and living room come together seamlessly—making it the perfect space for gatherings, entertaining, or simply enjoying everyday life. From here, you can step right out onto your expansive back deck, overlooking a huge pie-shaped lot that offers a private outdoor retreat, ideal for summer evenings. Upstairs, the spacious bonus room with custom built-ins and a fireplace provides the perfect spot to unwind with family. The luxurious primary bedroom offers a sizeable walk-in closet and spa-like ensuite, giving you the comfort you deserve. With three bedrooms, four bathrooms, and a fully finished walkout basement, this home has space for every stage of life. You’ll also enjoy central air conditioning, keeping the home cool and comfortable through Calgary’s warm summer months. Beyond your doorstep, you’ll love being close to parks, schools, walking paths, and all the amenities Citadel has to offer. Whether it’s a quiet evening at home or a day of adventure just minutes away, this location truly has it all. (id:63267)
Home overview
- Cooling Central air conditioning
- Heat source Natural gas
- Heat type Other, forced air
- # total stories 2
- Construction materials Wood frame
- Fencing Fence
- # garage spaces 2
- # parking spaces 4
- Has garage (y/n) Yes
- # full baths 3
- # half baths 1
- # total bathrooms 4.0
- # of above grade bedrooms 3
- Flooring Carpeted, hardwood, linoleum
- Has fireplace (y/n) Yes
- Subdivision Citadel
- Directions 2059430
- Lot dimensions 6921.19
- Lot size (acres) 0.16262195
- Building size 1878
- Listing # A2251961
- Property sub type Single family residence
- Status Active
- Bathroom (# of pieces - 4) 3.962m X 1.5m
Level: 2nd - Bedroom 2.871m X 4.267m
Level: 2nd - Bathroom (# of pieces - 4) 2.566m X 1.548m
Level: 2nd - Bonus room 5.767m X 4.825m
Level: 2nd - Primary bedroom 3.962m X 3.962m
Level: 2nd - Bedroom 3.962m X 3.1m
Level: 2nd - Recreational room / games room 7.596m X 7.468m
Level: Basement - Bathroom (# of pieces - 3) 1.804m X 2.033m
Level: Basement - Kitchen 3.377m X 3.2m
Level: Main - Laundry 2.033m X 2.947m
Level: Main - Bathroom (# of pieces - 2) 1.957m X 0.914m
Level: Main - Living room 4.877m X 4.191m
Level: Main - Dining room 3.353m X 2.972m
Level: Main
- Listing source url Https://www.realtor.ca/real-estate/28796010/127-citadel-estates-place-nw-calgary-citadel
- Listing type identifier Idx

$-2,080
/ Month

