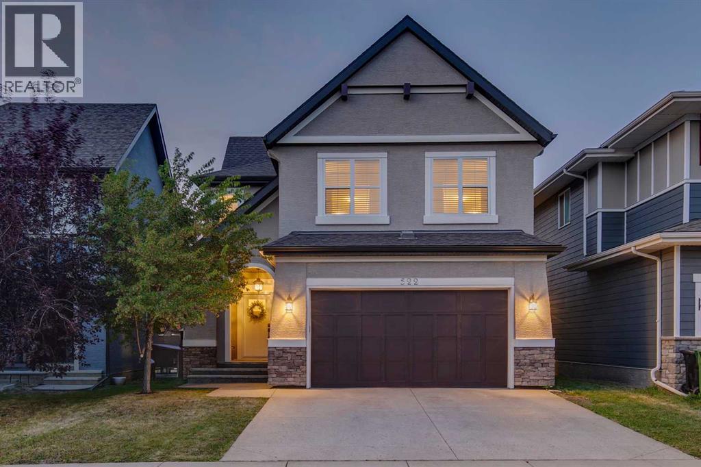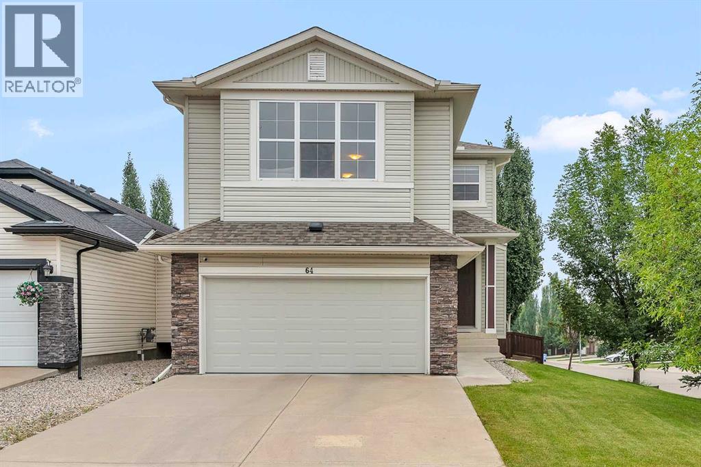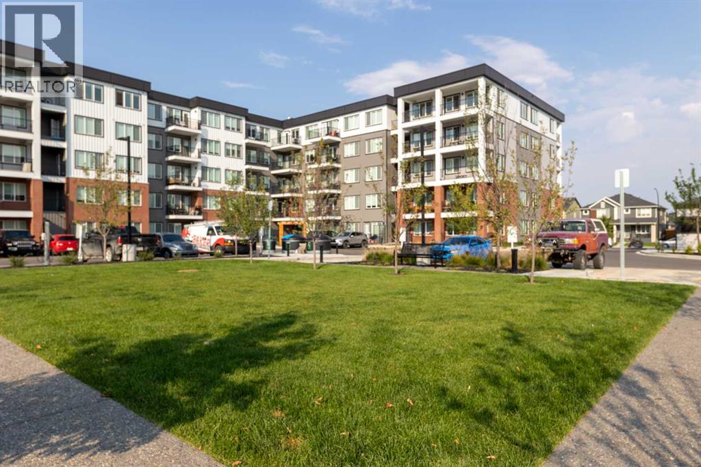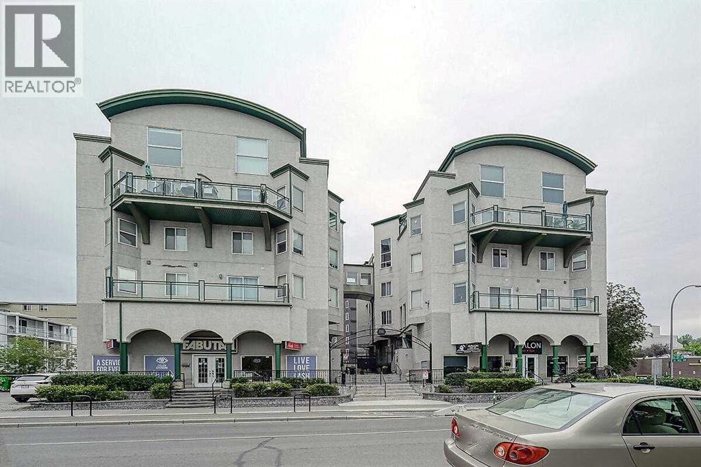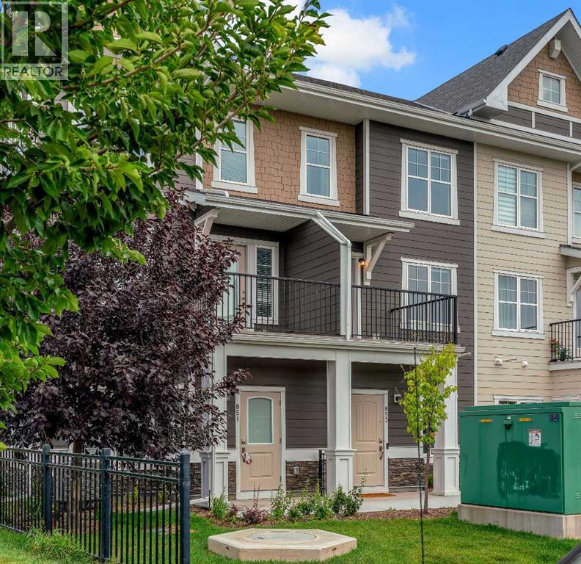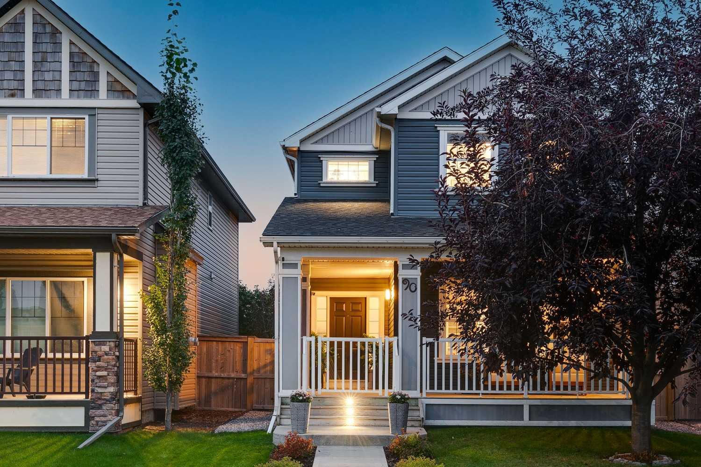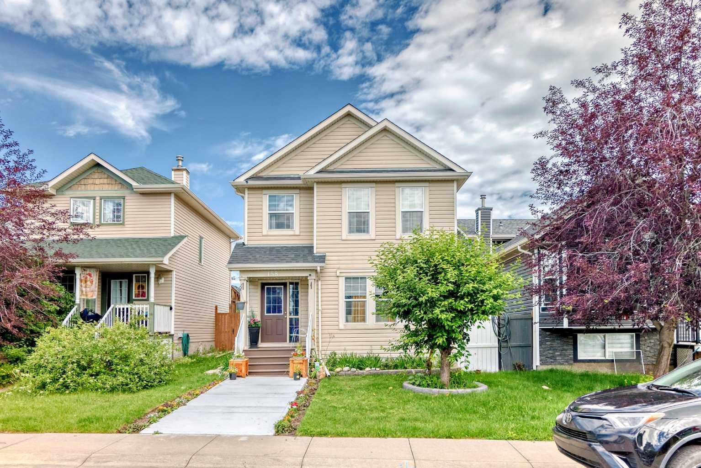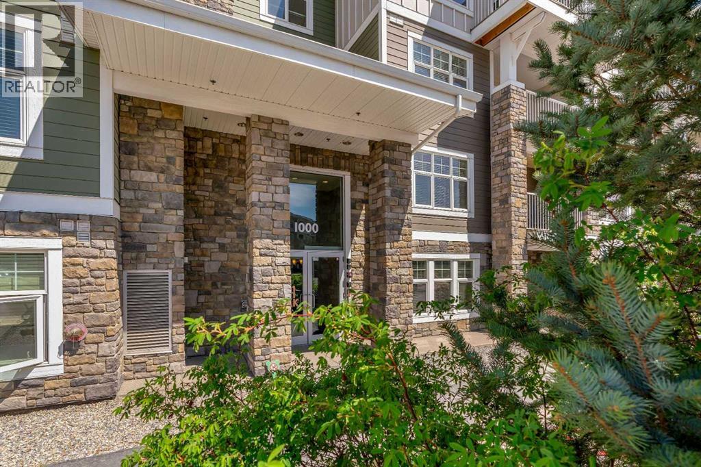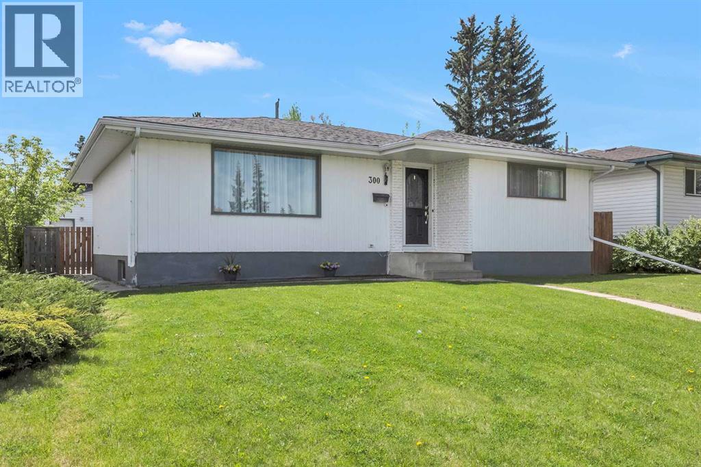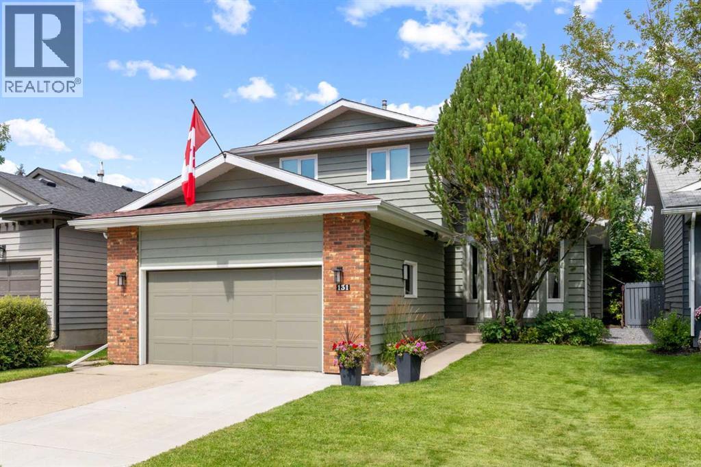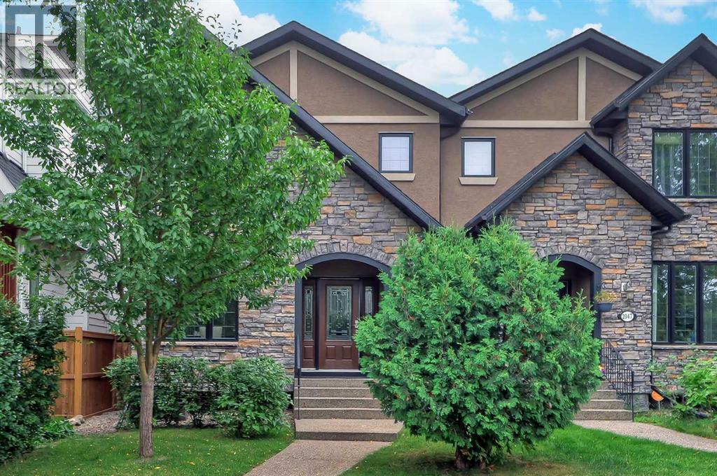- Houseful
- AB
- Calgary
- Douglasdale - Glen
- 127 Douglasbank Ct SE
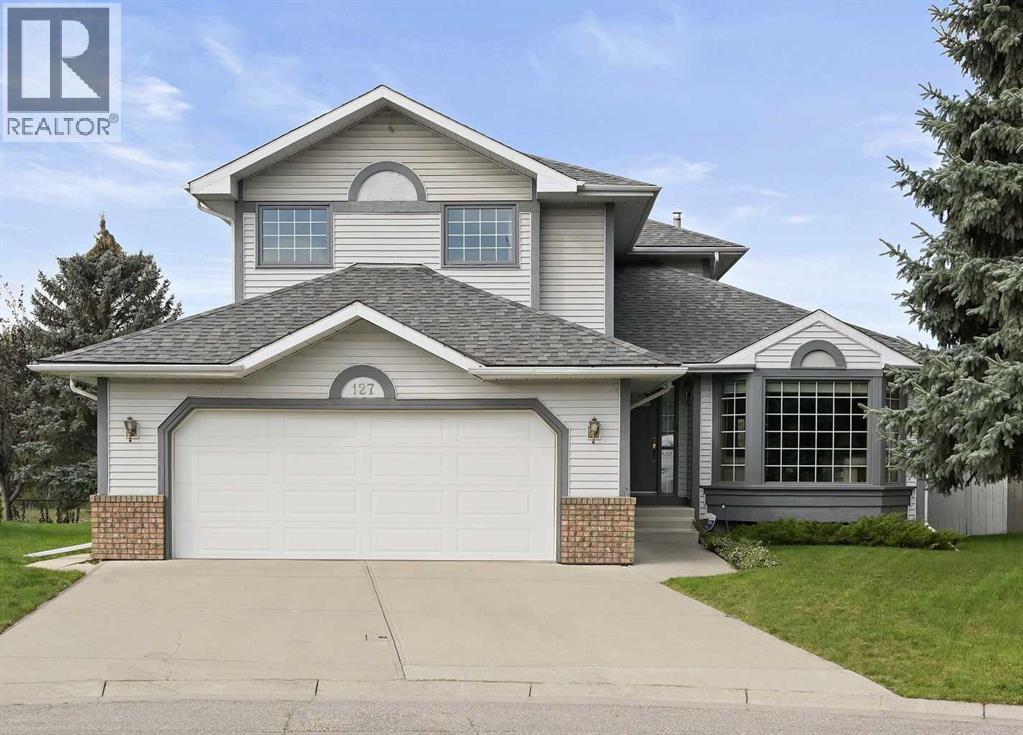
Highlights
Description
- Home value ($/Sqft)$440/Sqft
- Time on Housefulnew 1 hour
- Property typeSingle family
- Neighbourhood
- Median school Score
- Lot size7,729 Sqft
- Year built1990
- Garage spaces2
- Mortgage payment
A rare opportunity to own a beautiful home backing directly onto the Bow River with a private west facing backyard. It features a unique oversized heated garage that has plenty of room for multiple vehicles and work space. The house is immaculate and move in ready with all 3 levels fully finished. The main level features oak hardwood flooring and a family friendly floor plan. Generous sized kitchen with granite countertops and eating area with a view looking out at the greenspace. Enjoy entertaining in the living room with a vaulted ceiling and an elegant dining room. Upstairs you will enjoy a large primary bedroom with a walk-in closet and an ensuite featuring a separate bathtub and shower plus double sinks. There are 2 additional bedrooms that are perfect for kids or guests. A second full bathroom and extra large linen closet with ample storage space complete the upper level. The basement is fully finished with a large open rec room, pool table area, office, full bathroom and plenty of storage. The yard is fully landscaped with a nice deck overlooking the peaceful river valley. The finished oversized double attached heated garage will keep your vehicles warm in winter, has hot and cold water and will provide extra storage. Roof, furnace and air conditioner all replaced in last 3 years. Various pathways & parks are easily accessible right from your front door! (id:63267)
Home overview
- Cooling Central air conditioning
- Heat type Forced air
- # total stories 2
- Fencing Partially fenced
- # garage spaces 2
- # parking spaces 5
- Has garage (y/n) Yes
- # full baths 3
- # half baths 1
- # total bathrooms 4.0
- # of above grade bedrooms 3
- Flooring Carpeted, hardwood, tile
- Has fireplace (y/n) Yes
- Community features Golf course development
- Subdivision Douglasdale/glen
- Lot dimensions 718
- Lot size (acres) 0.17741537
- Building size 2159
- Listing # A2254677
- Property sub type Single family residence
- Status Active
- Bathroom (# of pieces - 4) 3.53m X 1.5m
Level: 2nd - Bathroom (# of pieces - 5) 3.911m X 1.804m
Level: 2nd - Primary bedroom 4.395m X 4.267m
Level: 2nd - Bedroom 5.767m X 2.92m
Level: 2nd - Bedroom 3.938m X 3.024m
Level: 2nd - Office 3.252m X 2.92m
Level: Lower - Bathroom (# of pieces - 3) 2.134m X 1.728m
Level: Lower - Other 5.13m X 3.658m
Level: Lower - Recreational room / games room 5.767m X 3.176m
Level: Lower - Living room 4.52m X 3.606m
Level: Main - Dining room 3.353m X 3.2m
Level: Main - Bathroom (# of pieces - 2) 1.576m X 1.472m
Level: Main - Breakfast room 4.444m X 2.743m
Level: Main - Laundry 1.853m X 1.576m
Level: Main - Family room 5.005m X 4.014m
Level: Main - Kitchen 3.911m X 3.377m
Level: Main
- Listing source url Https://www.realtor.ca/real-estate/28822794/127-douglasbank-court-se-calgary-douglasdaleglen
- Listing type identifier Idx

$-2,531
/ Month

