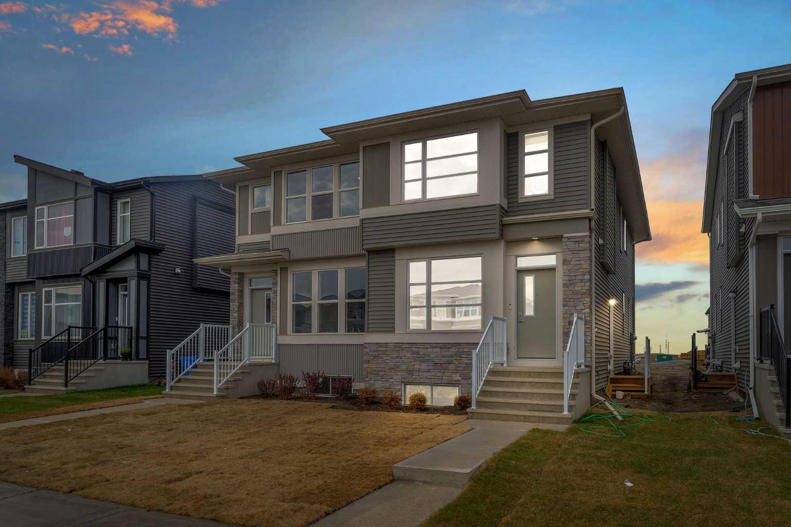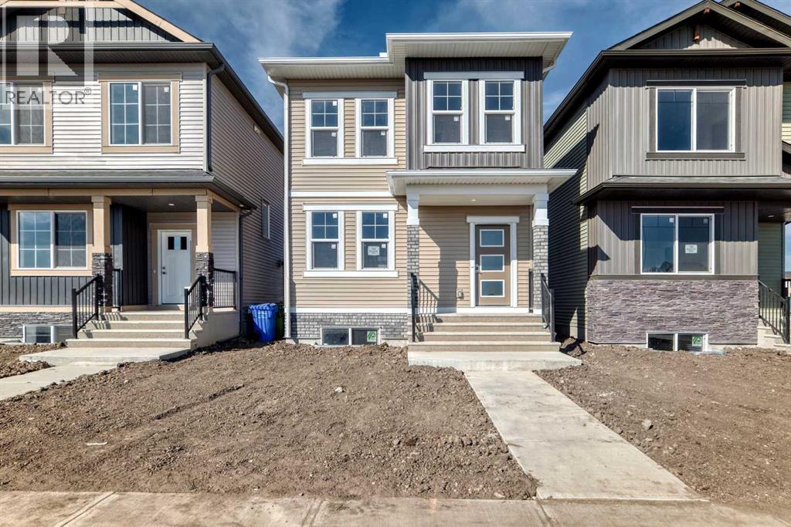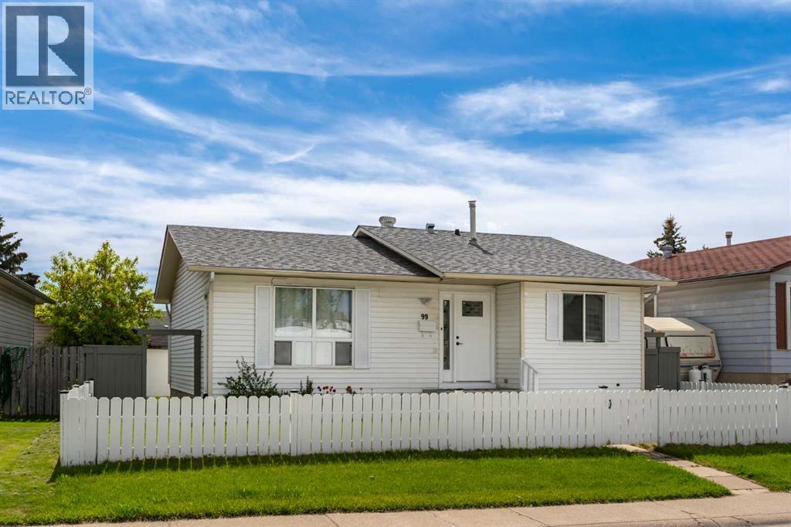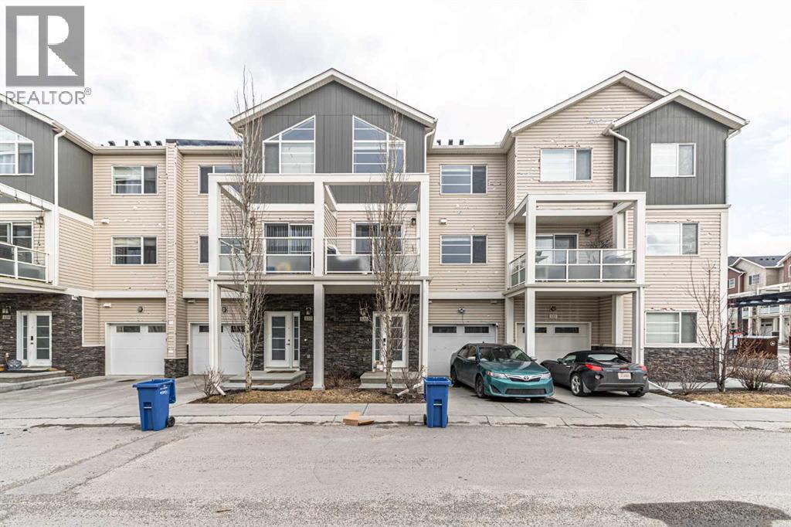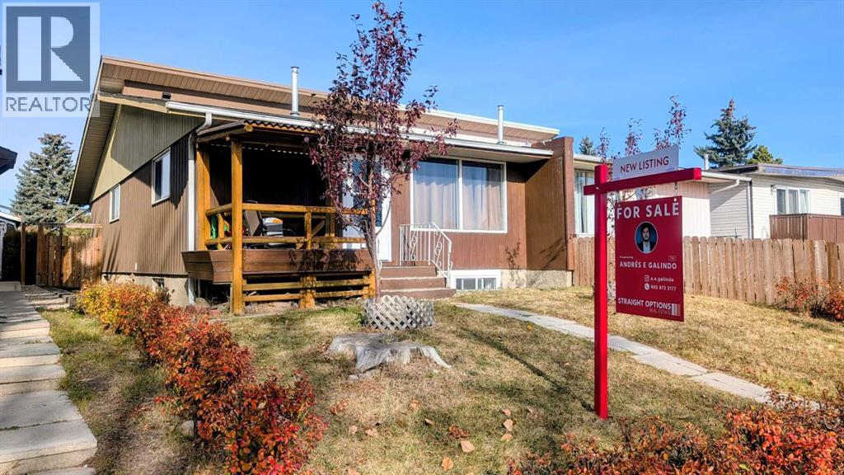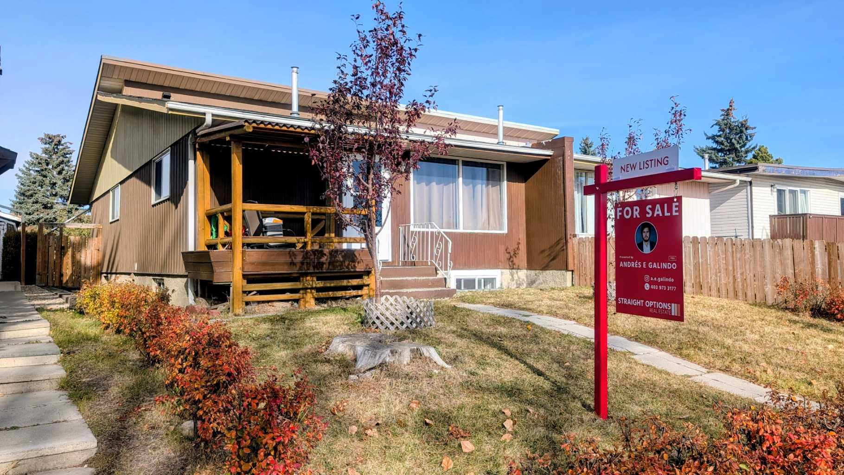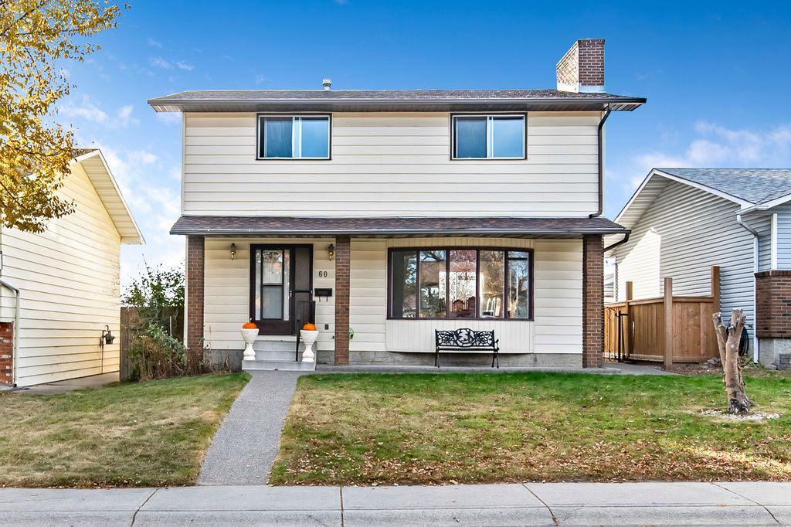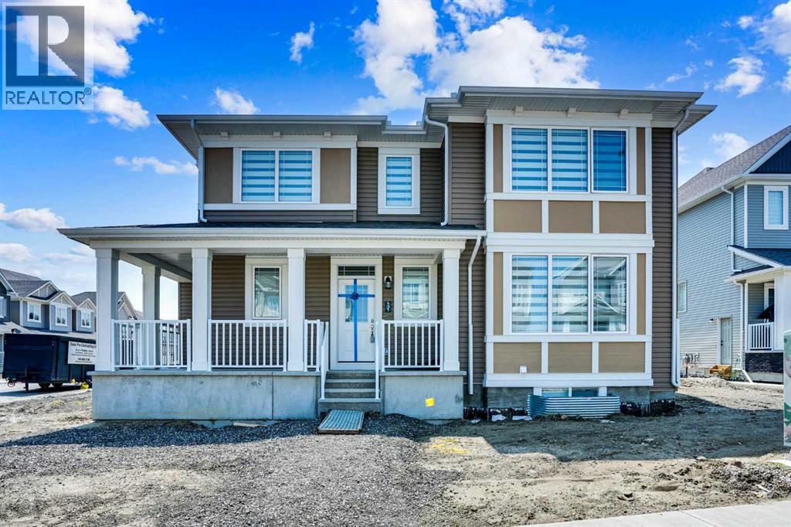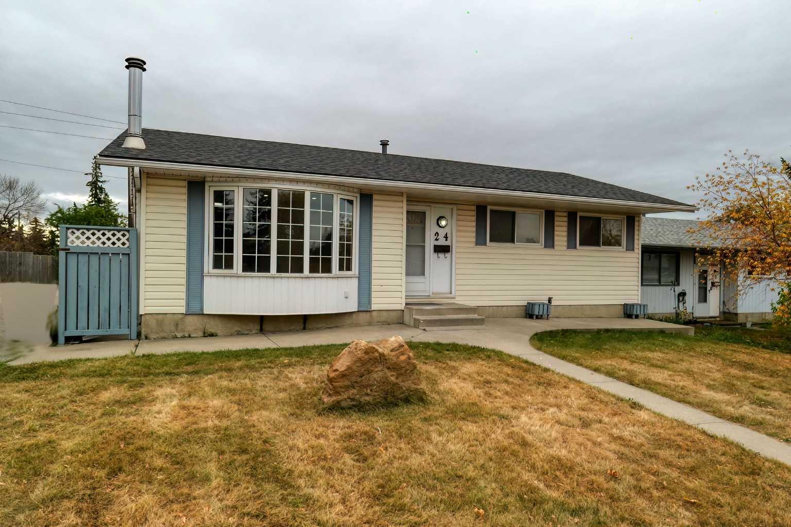- Houseful
- AB
- Calgary
- Falconridge
- 127 Falshire Way NE
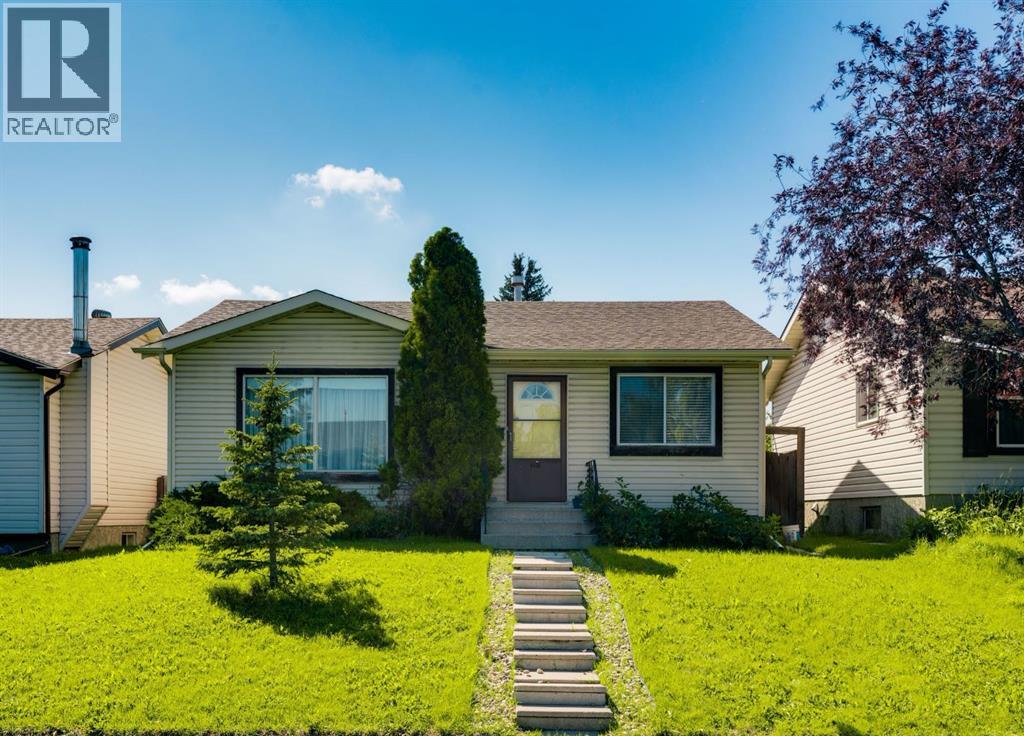
Highlights
Description
- Home value ($/Sqft)$459/Sqft
- Time on Houseful88 days
- Property typeSingle family
- StyleBungalow
- Neighbourhood
- Median school Score
- Lot size4,370 Sqft
- Year built1983
- Mortgage payment
You will absolutely love this bungalow home! Offering over 2,000 sq ft of beautifully finished living space. This updated 4-bedroom bungalow has been lovingly maintained and checks all the boxes to be your next home! The intelligent layout is anchored by a chef inspired kitchen featuring clean appliances, ample cabinetry and counter space, exceptional storage, a breakfast nook, and a patio door for easy BBQ access or use the side entrance for potential future separate area access. You'll find smart, stylish storage solutions throughout. The main floor also boasts a spacious living room with large front windows that allow amazing natural light, laminate wood flooring an updated 4 piece bathroom with generous storage, and three spacious bedrooms. The sun filled primary bedroom includes a functional closet, while the two additional generously sized bedrooms offer excellent lighting and great closet space. The fully developed lower level offers a cozy yet open recreation area, games room, den, modern finishes, ample storage, laundry area with washer and dryer, plus an additional bedroom and bathroom. The private, sunny backyard features mature landscaping, plenty of green space perfect for summer entertaining, and convenient RV gate access with potential for a future double garage. Situated on an oversized lot, this home is ideally located near schools, parks, major car and bike routes, community centres, shopping, and best of all just steps from public transportation. Nestled on one of the most desirable streets, this is a must see property with all new carpet and fresh paint throughout. Book your private showing today! (id:63267)
Home overview
- Cooling None
- Heat type Forced air
- # total stories 1
- Fencing Fence
- # parking spaces 6
- # full baths 2
- # total bathrooms 2.0
- # of above grade bedrooms 4
- Flooring Carpeted, laminate
- Subdivision Falconridge
- Lot desc Landscaped
- Lot dimensions 406
- Lot size (acres) 0.100321226
- Building size 1090
- Listing # A2245505
- Property sub type Single family residence
- Status Active
- Recreational room / games room 6.453m X 8.967m
Level: Lower - Bathroom (# of pieces - 3) Level: Lower
- Bedroom 3.758m X 2.972m
Level: Lower - Bedroom 2.743m X 3.81m
Level: Main - Bedroom 3.429m X 3.252m
Level: Main - Bathroom (# of pieces - 4) Level: Main
- Primary bedroom 3.405m X 4.42m
Level: Main - Dining room 2.515m X 2.871m
Level: Main - Living room 3.633m X 4.929m
Level: Main - Kitchen 2.262m X 4.42m
Level: Main
- Listing source url Https://www.realtor.ca/real-estate/28702519/127-falshire-way-ne-calgary-falconridge
- Listing type identifier Idx

$-1,333
/ Month

