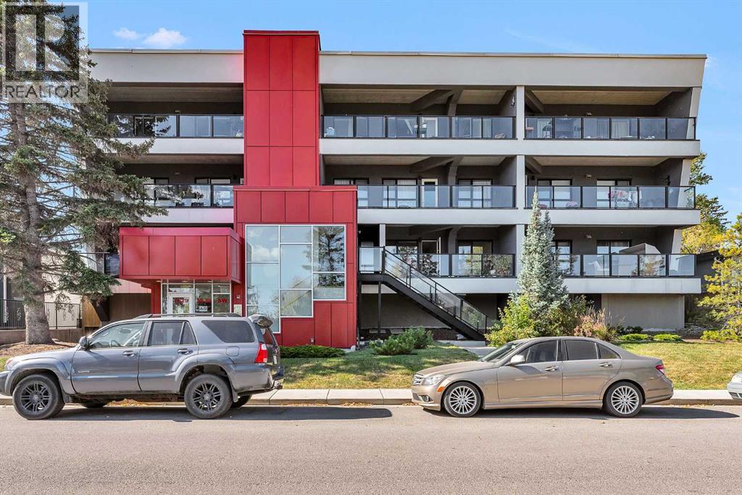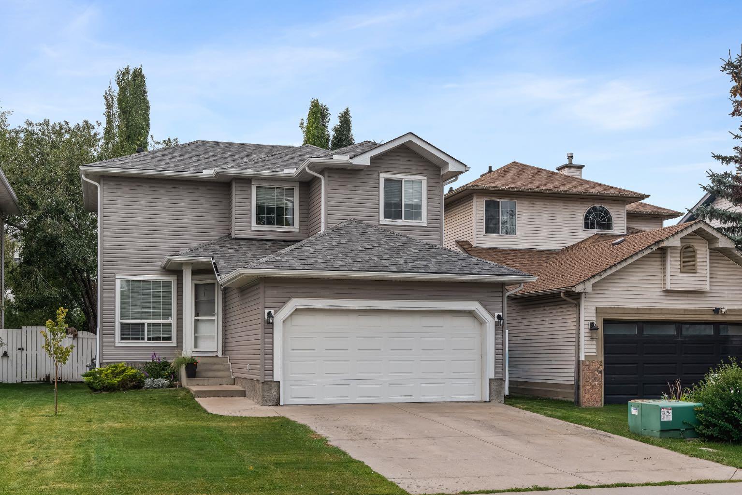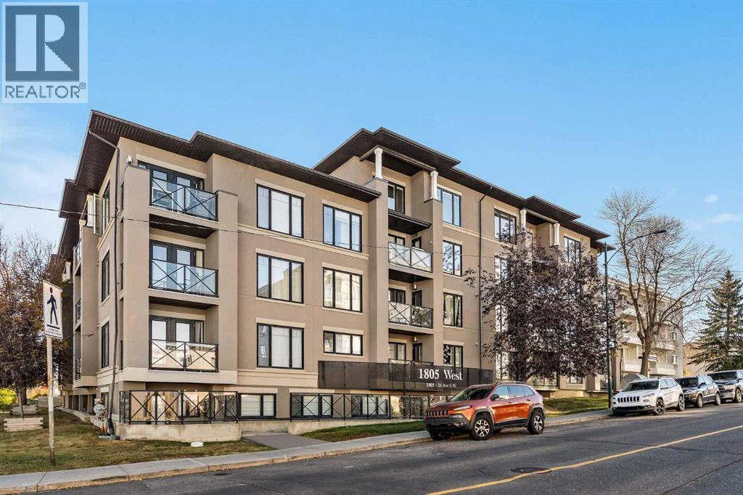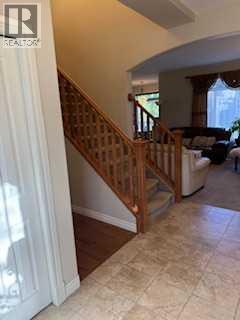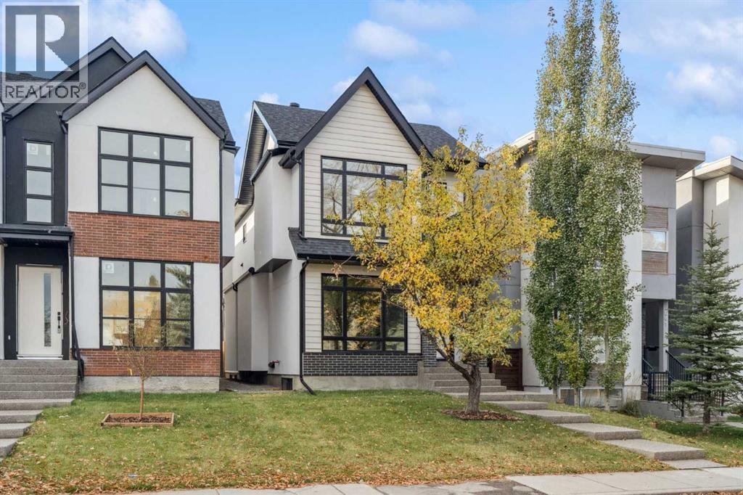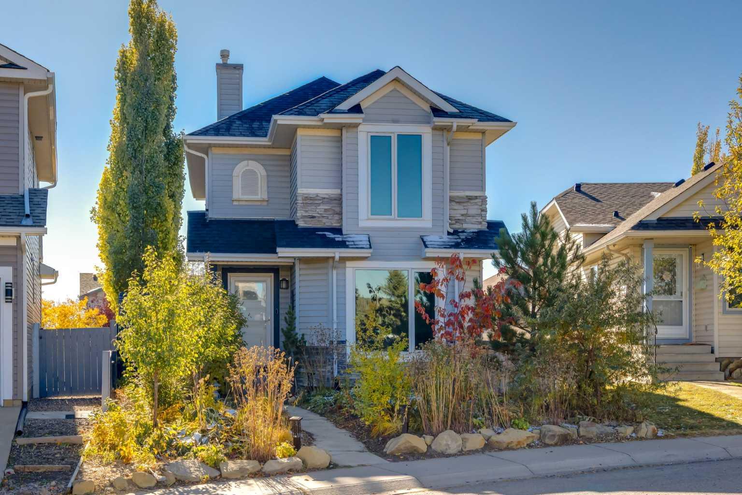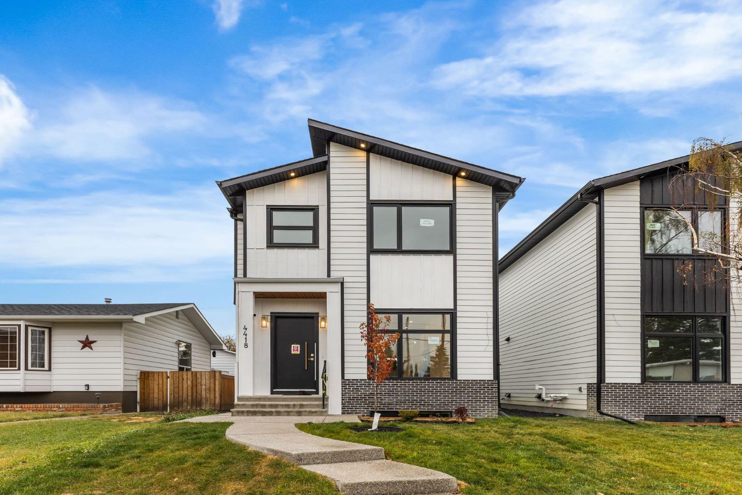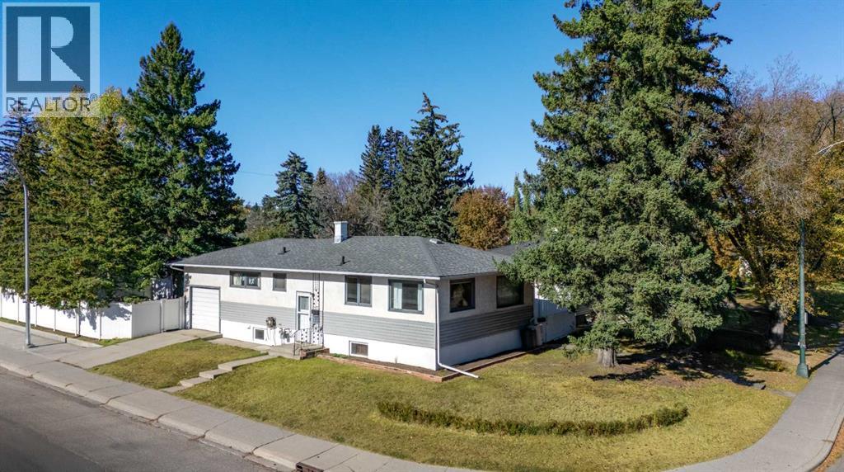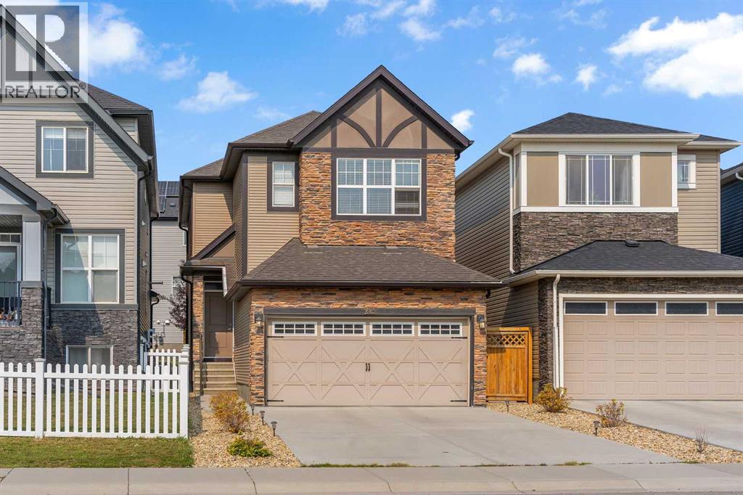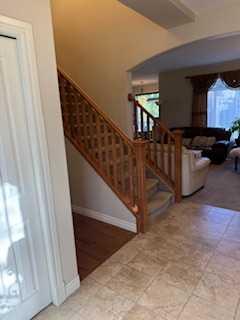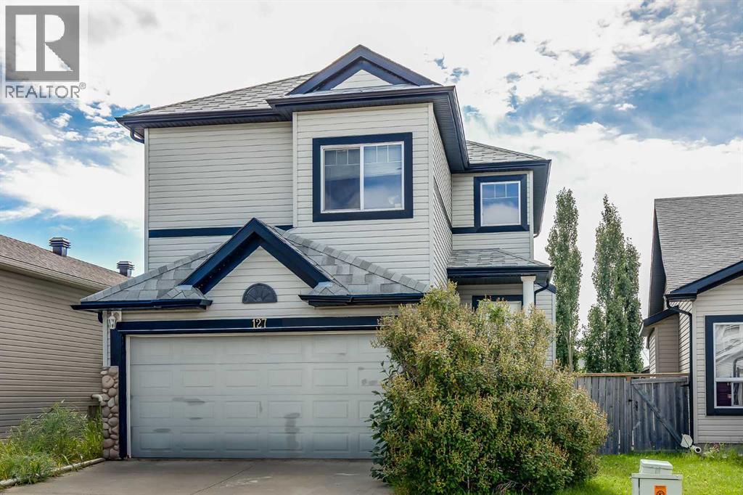
Highlights
Description
- Home value ($/Sqft)$454/Sqft
- Time on Houseful62 days
- Property typeSingle family
- Neighbourhood
- Median school Score
- Lot size4,176 Sqft
- Year built2001
- Garage spaces2
- Mortgage payment
Welcome Home! This 2 storey walk-out sits on a large south facing lot and is tucked away on a quiet street providing a peaceful setting with plenty of space inside and out.The main floor showcases a bright kitchen with white cabinetry, a central island, and spacious dining nook that opens directly onto the deck (Mountain View!) — perfect for everyday meals, entertaining and soaking in the sun. A cozy living room with fireplace and a large south-facing window brings in an abundance of natural light into your main living area all day long. A 2 piece powder room and laundry complete the main.Upstairs, you’ll find the wonderful primary bedroom with a vaulted ceiling, a very large walk-in closet, and a cheater door to the 4-piece family bathroom (space and potential to add a private ensuite should you prefer). The upper level also offers 2 more generously sized bedrooms, each with custom closets, providing plenty of storage and functionality. This home was created with function in mind for a growing family.The fully developed walk-out basement expands your living space with a generous recreation room, a full 4-piece bathroom, storage room, and access to the large south-facing yard - notably larger than most in the area and wonderful for families to grow and entertain. The double attached garage provides excellent parking and storage, with plenty of driveway space as well.This home also presents huge potential for a live-up/rent-down setup, making it attractive for both families and investors. Ideally located close to bus routes, the C-Train, schools, and all amenities, it’s the perfect blend of comfort and convenience. Set up a private showing of this terrific home in Tuscany today! (id:63267)
Home overview
- Cooling None
- Heat source Natural gas
- Heat type Forced air
- # total stories 2
- Construction materials Wood frame
- Fencing Fence
- # garage spaces 2
- # parking spaces 4
- Has garage (y/n) Yes
- # full baths 2
- # half baths 1
- # total bathrooms 3.0
- # of above grade bedrooms 3
- Flooring Carpeted, ceramic tile, hardwood, laminate
- Has fireplace (y/n) Yes
- Subdivision Tuscany
- Directions 1445655
- Lot dimensions 388
- Lot size (acres) 0.09587349
- Building size 1432
- Listing # A2249536
- Property sub type Single family residence
- Status Active
- Recreational room / games room 4.471m X 5.867m
Level: Basement - Storage 2.49m X 0.914m
Level: Basement - Bathroom (# of pieces - 2) 1.576m X 1.652m
Level: Main - Living room 3.911m X 4.09m
Level: Main - Dining room 3.353m X 2.896m
Level: Main - Kitchen 3.149m X 2.566m
Level: Main - Primary bedroom 4.039m X 5.233m
Level: Upper - Other 1.067m X 3.962m
Level: Upper - Bathroom (# of pieces - 4) 2.134m X 2.158m
Level: Upper - Bedroom 3.481m X 3.734m
Level: Upper - Bedroom 3.481m X 3.581m
Level: Upper - Bathroom (# of pieces - 4) 1.524m X 3.124m
Level: Upper
- Listing source url Https://www.realtor.ca/real-estate/28753865/127-tuscarora-way-nw-calgary-tuscany
- Listing type identifier Idx

$-1,733
/ Month

