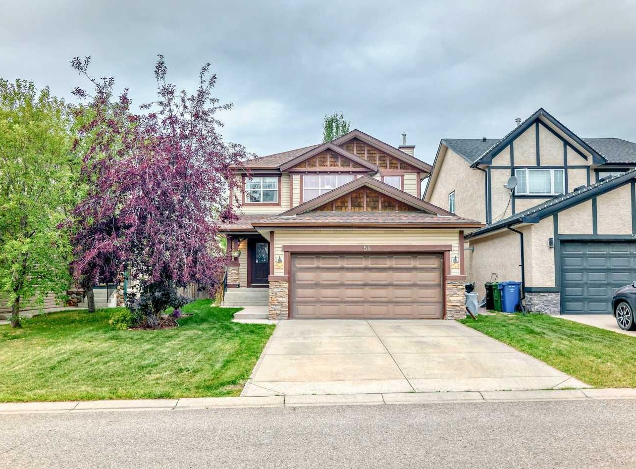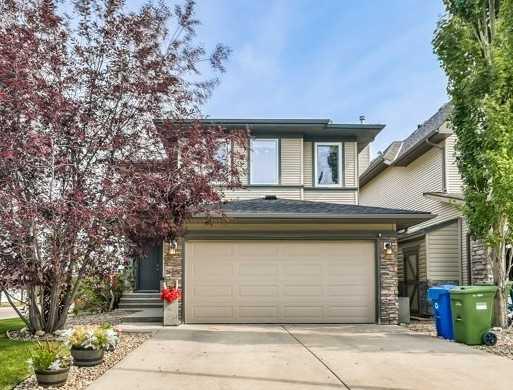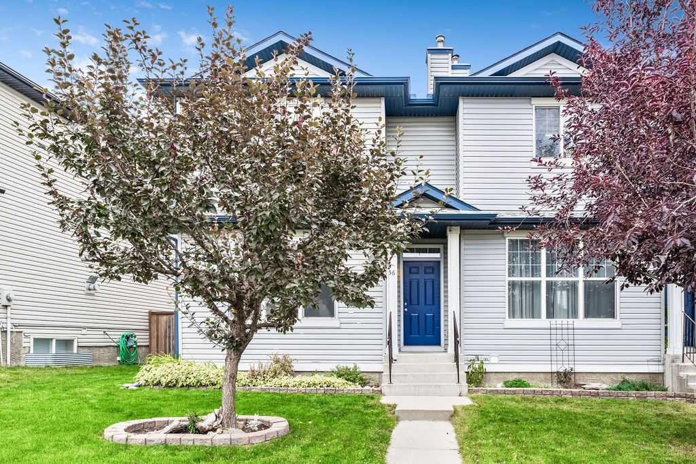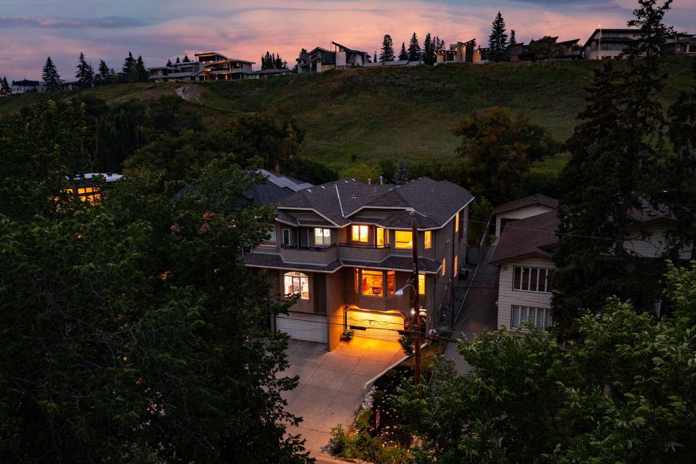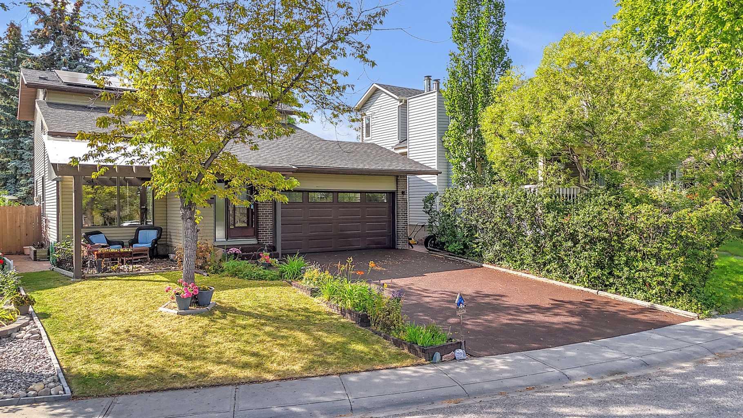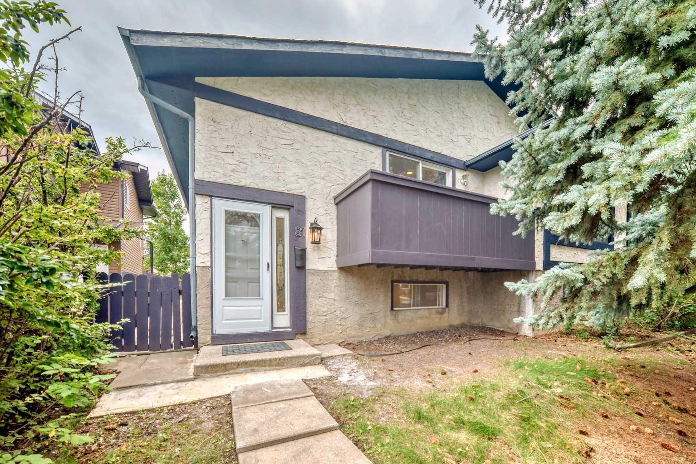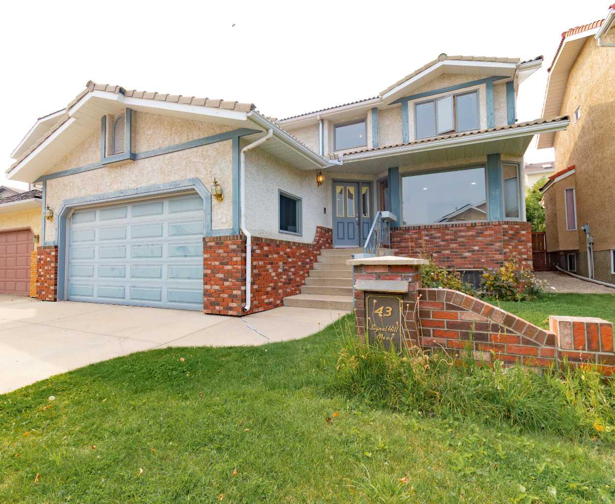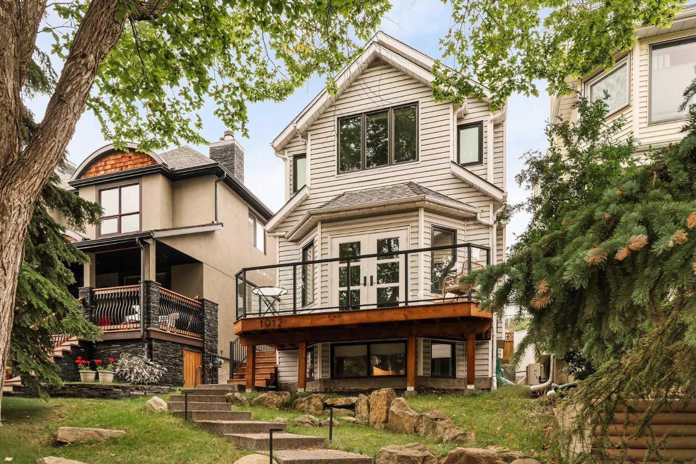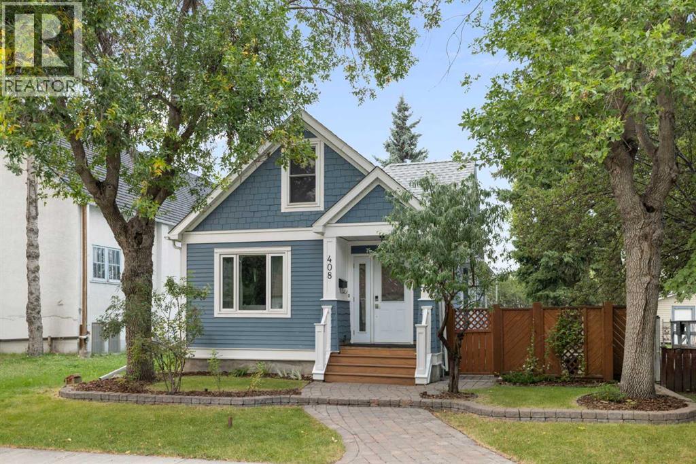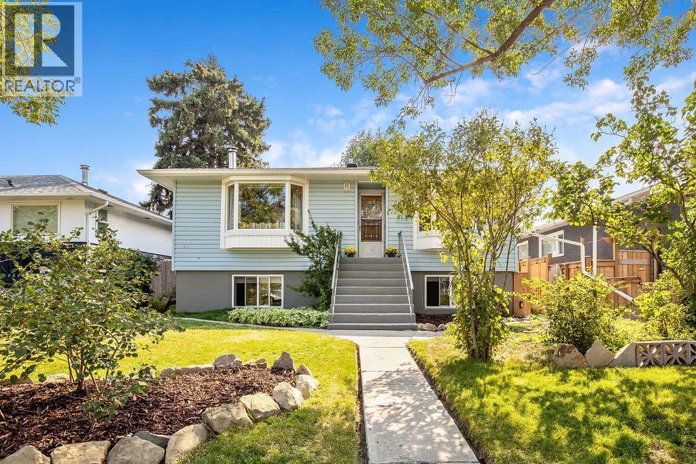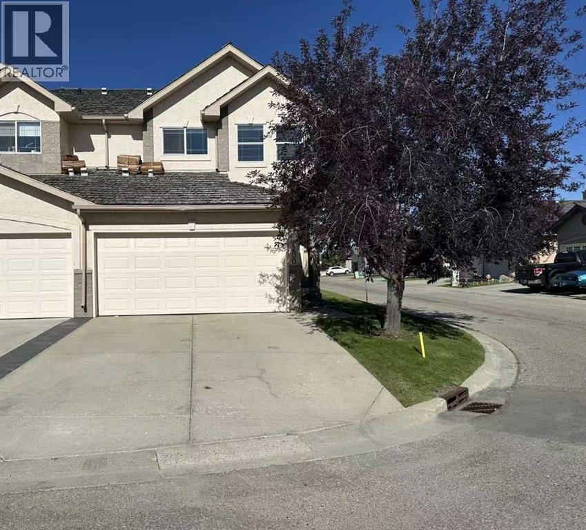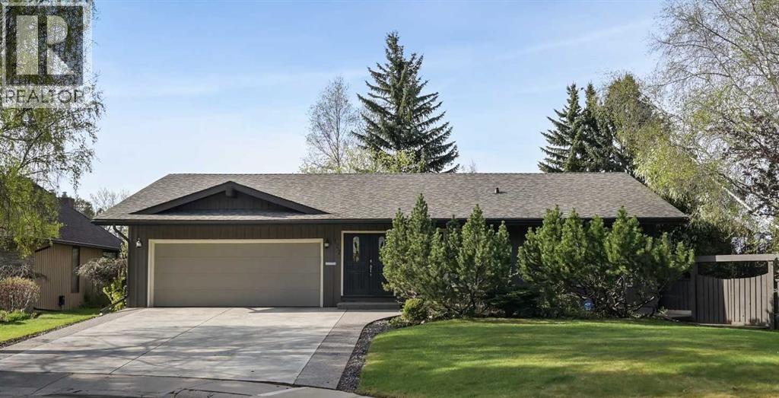
127 Varsity Estates Grv NW
127 Varsity Estates Grv NW
Highlights
Description
- Home value ($/Sqft)$867/Sqft
- Time on Houseful23 days
- Property typeSingle family
- StyleBungalow
- Neighbourhood
- Median school Score
- Lot size0.25 Acre
- Year built1975
- Garage spaces2
- Mortgage payment
Welcome to this beautifully updated bungalow, nestled on a quiet street in the prestigious community of Varsity Estates. Boasting over 3,700 sq ft of thoughtfully designed living space, this stunning home offers 5 bedrooms, an oversized double attached garage, and sun-soaked rooms throughout. Meticulously maintained and extensively updated, most recently between 2022 and 2024, it features fresh paint, two new furnaces, a new driveway, custom built-in storage, drinking water filtration system, garburator, new dishwasher, brand-new carpet, and a recently finished gym area in the basement—ensuring a true move-in-ready experience. Step into a welcoming foyer that opens into an expansive chef’s kitchen outfitted with granite countertops, high-end stainless steel appliances, custom maple cabinetry by Denca, and a functional breakfast bar. In-floor heating spans tiled areas on the main floor, adding comfort and warmth. The open-concept living and dining space is bathed in natural light from wall-to-wall windows and features a cozy stone-clad, wood-burning fireplace with gas assist. Exterior electric metal blinds on the living room and deck doors offer added comfort and privacy. French doors open onto a large south-facing deck, with two gas hookups added, that overlooks a ¼-acre, park-like backyard—perfect for outdoor entertaining, gardening, or peaceful relaxation. The primary bedroom is a private retreat with custom built-ins in addition to a walk-in closet, and a spa-like 4-piece ensuite with dual sinks and a luxurious steam shower. Two additional bedrooms and a 4-piece bathroom complete the main level. The fully finished walkout basement is designed for entertaining, featuring a spacious family room with a wet bar, a second fireplace, and direct access to the landscaped backyard with brick patio and gazebo. The lower level also offers two more bedrooms, a versatile den (ideal as a 6th bedroom or home gym), a well-equipped laundry room, and another 4-piece bathroom with a relaxing sauna. Mechanical highlights include two newer furnaces, central A/C, a water softener, and meticulous maintenance throughout. Situated on an expansive lot just minutes from parks and trails, top schools, shopping, dining, and the University of Calgary, this home combines space, style, and an unbeatable location. A true gem in Varsity Estates! (id:63267)
Home overview
- Cooling Central air conditioning
- Heat source Natural gas
- Heat type Other, forced air, in floor heating
- # total stories 1
- Construction materials Wood frame
- Fencing Fence
- # garage spaces 2
- # parking spaces 2
- Has garage (y/n) Yes
- # full baths 3
- # total bathrooms 3.0
- # of above grade bedrooms 5
- Flooring Carpeted, parquet, tile
- Has fireplace (y/n) Yes
- Subdivision Varsity
- View View
- Lot desc Lawn
- Lot dimensions 1029
- Lot size (acres) 0.25426242
- Building size 2007
- Listing # A2246775
- Property sub type Single family residence
- Status Active
- Bedroom 3.758m X 2.947m
Level: Basement - Other 2.743m X 2.615m
Level: Basement - Bedroom 3.328m X 2.768m
Level: Basement - Bonus room 4.167m X 3.53m
Level: Basement - Recreational room / games room 8.382m X 4.039m
Level: Basement - Bathroom (# of pieces - 3) 2.844m X 1.753m
Level: Basement - Sauna 2.844m X 2.438m
Level: Basement - Furnace 2.819m X 1.728m
Level: Basement - Laundry 3.048m X 2.844m
Level: Basement - Bathroom (# of pieces - 4) 5.358m X 1.347m
Level: Main - Other 1.728m X 1.219m
Level: Main - Living room 4.801m X 4.167m
Level: Main - Foyer 1.829m X 1.728m
Level: Main - Primary bedroom 6.578m X 3.277m
Level: Main - Dining room 6.12m X 4.395m
Level: Main - Pantry 1.853m X 1.448m
Level: Main - Bedroom 3.024m X 2.996m
Level: Main - Bedroom 3.149m X 3.048m
Level: Main - Office 1.701m X 1.6m
Level: Main - Kitchen 4.267m X 3.633m
Level: Main
- Listing source url Https://www.realtor.ca/real-estate/28722949/127-varsity-estates-grove-nw-calgary-varsity
- Listing type identifier Idx

$-4,640
/ Month

