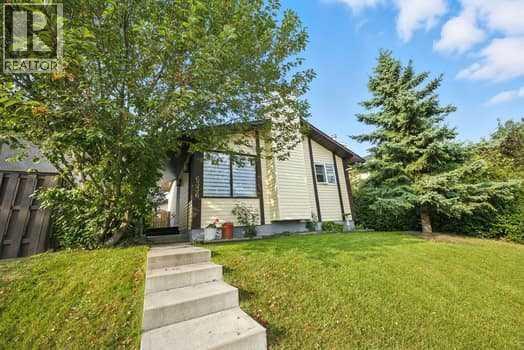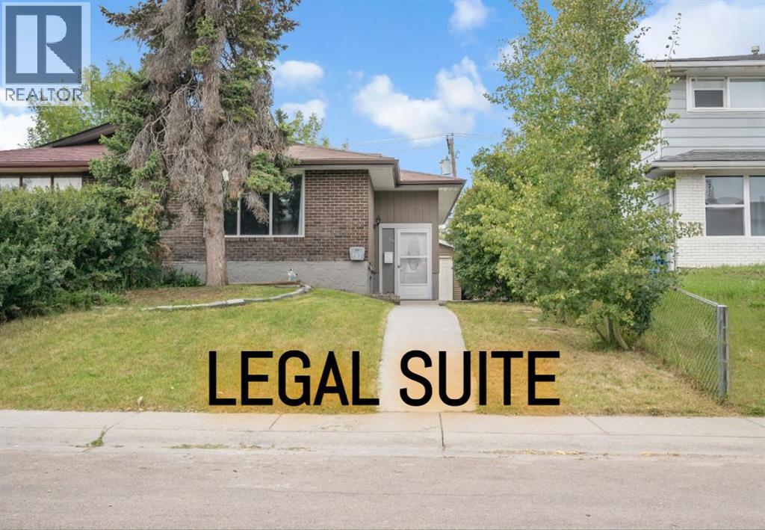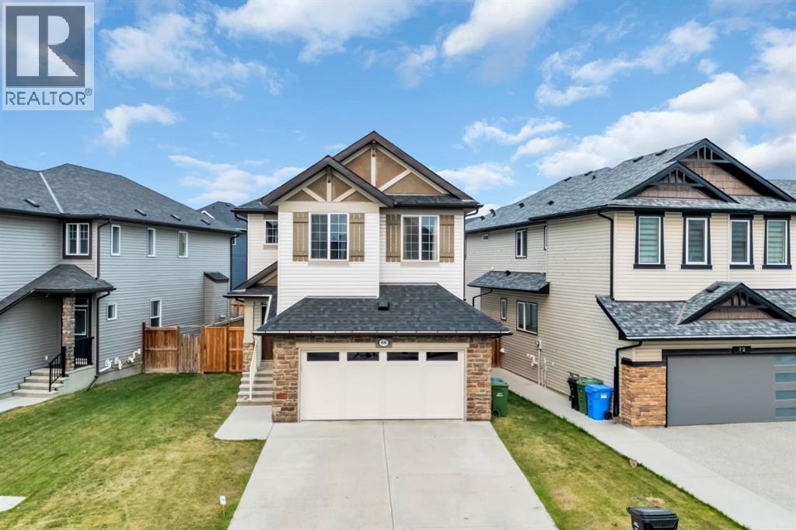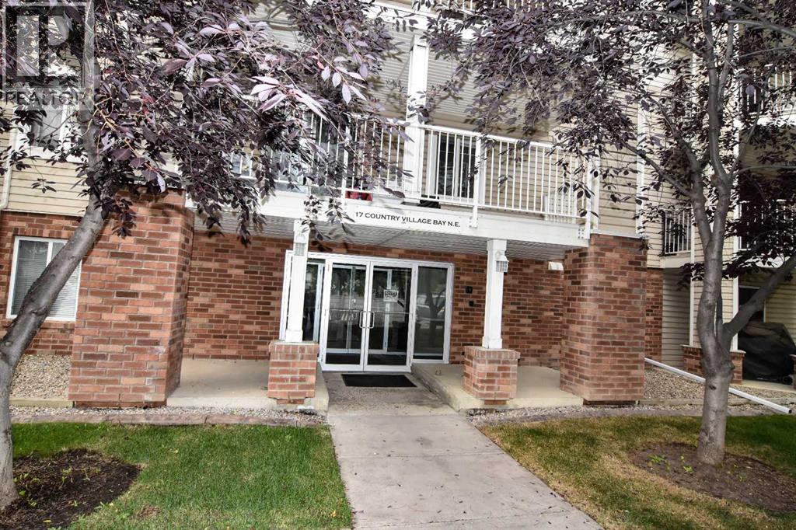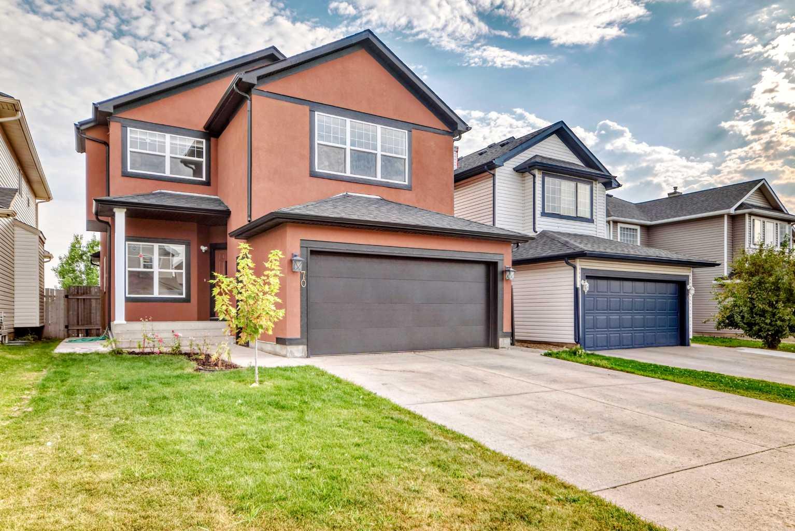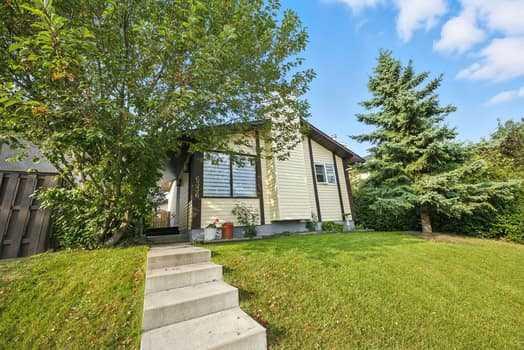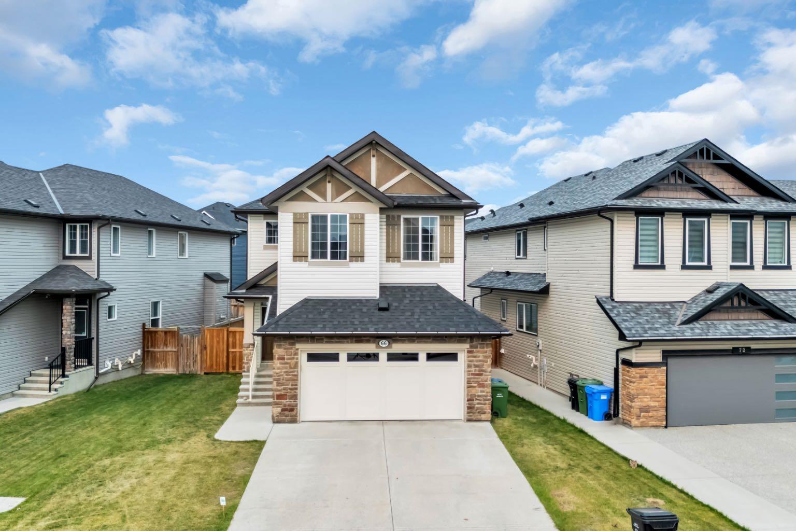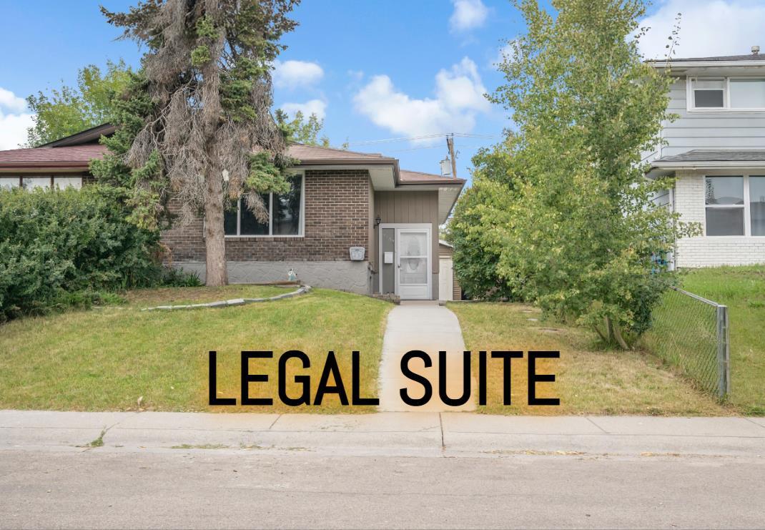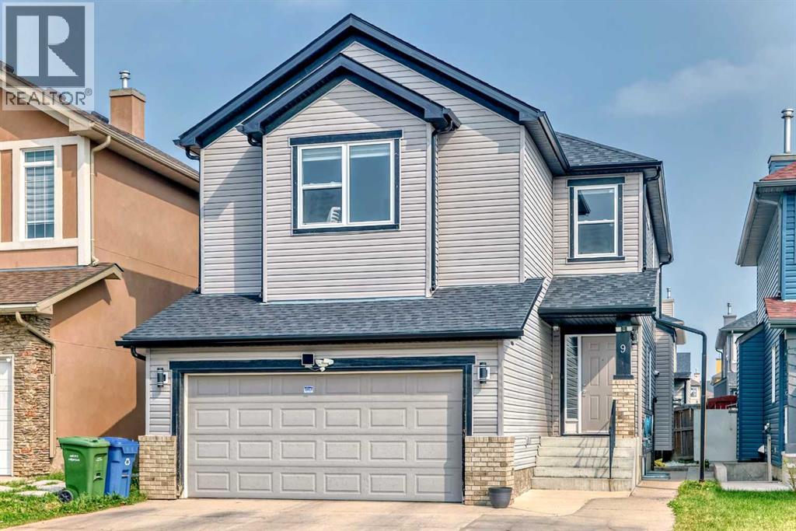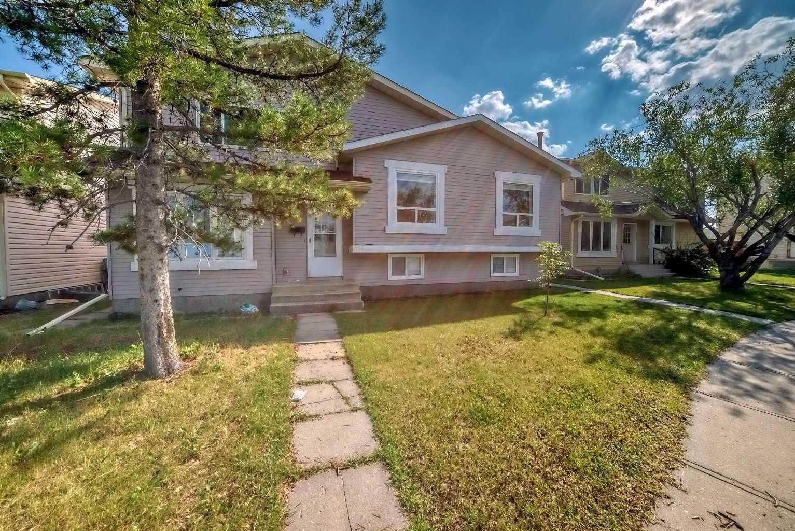- Houseful
- AB
- Calgary
- Castleridge
- 128 Castlebrook Rise
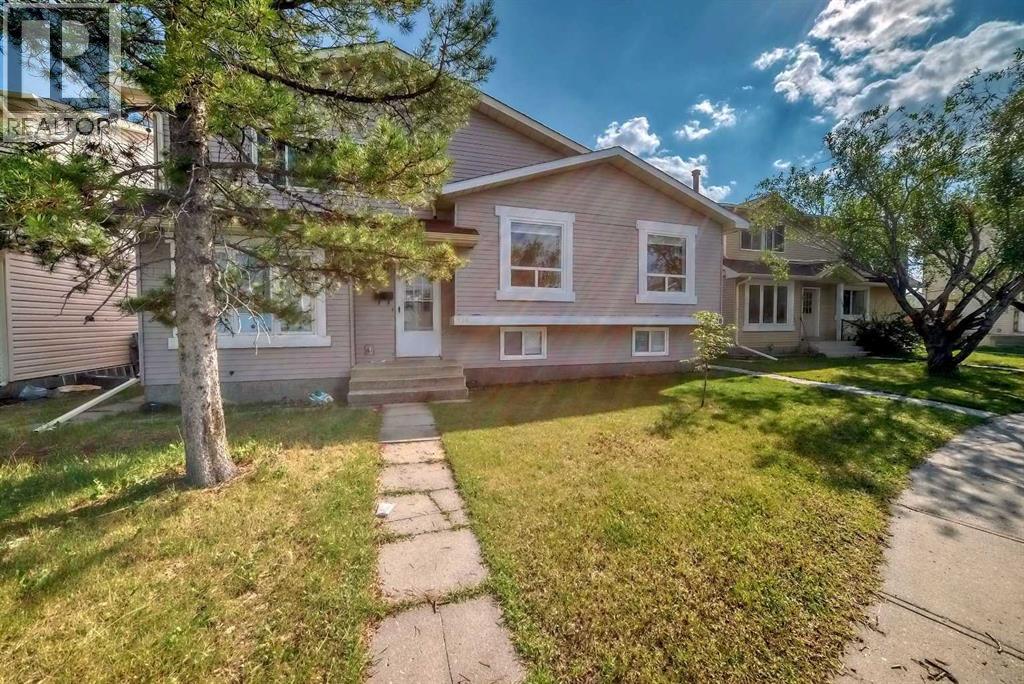
Highlights
Description
- Home value ($/Sqft)$419/Sqft
- Time on Housefulnew 2 hours
- Property typeSingle family
- StyleBi-level
- Neighbourhood
- Median school Score
- Year built1983
- Mortgage payment
This versatile property offers the perfect blend of comfortable living and strong rental income. Situated within walking distance to Westwinds LRT, Superstore, Prairie Winds Park, and Castlebrook Park, it provides convenience and lifestyle in one package. The home features three generous bedrooms upstairs, along with a spacious kitchen and dining area open to the living room and a renovated bathroom. The lower level offers two large bedrooms, a huge living room, and a 4-piece bathroom, creating a perfect separate living space. There isn't any carpeting throughout for easy maintenance. With two total rental units, generating $3,500/month, this property is an excellent opportunity for investors or those looking to live up and rent down. Don’t miss out—schedule your viewing today! (id:63267)
Home overview
- Cooling None
- Heat source Natural gas
- Heat type Forced air
- Construction materials Wood frame
- Fencing Fence
- # full baths 2
- # total bathrooms 2.0
- # of above grade bedrooms 5
- Flooring Ceramic tile, laminate
- Subdivision Castleridge
- Directions 1448084
- Lot desc Garden area, lawn
- Lot dimensions 2884.73
- Lot size (acres) 0.06778031
- Building size 1092
- Listing # A2254624
- Property sub type Single family residence
- Status Active
- Furnace 3.277m X 2.996m
Level: Lower - Bedroom 3.301m X 3.328m
Level: Lower - Kitchen 2.539m X 2.643m
Level: Lower - Bedroom 3.277m X 3.277m
Level: Lower - Family room 2.996m X 6.757m
Level: Lower - Bathroom (# of pieces - 4) 2.362m X 2.539m
Level: Lower - Dining room 2.643m X 2.996m
Level: Main - Bedroom 2.743m X 3.225m
Level: Main - Primary bedroom 3.048m X 4.496m
Level: Main - Bathroom (# of pieces - 4) 2.463m X 1.524m
Level: Main - Kitchen 3.1m X 3.81m
Level: Main - Living room 3.862m X 3.81m
Level: Main - Bedroom 3.453m X 3.834m
Level: Main - Other 1.957m X 2.262m
Level: Main
- Listing source url Https://www.realtor.ca/real-estate/28824467/128-castlebrook-rise-calgary-castleridge
- Listing type identifier Idx

$-1,221
/ Month

