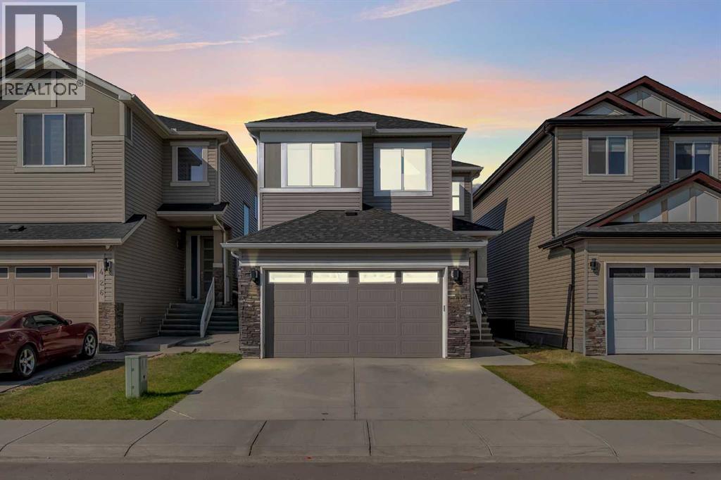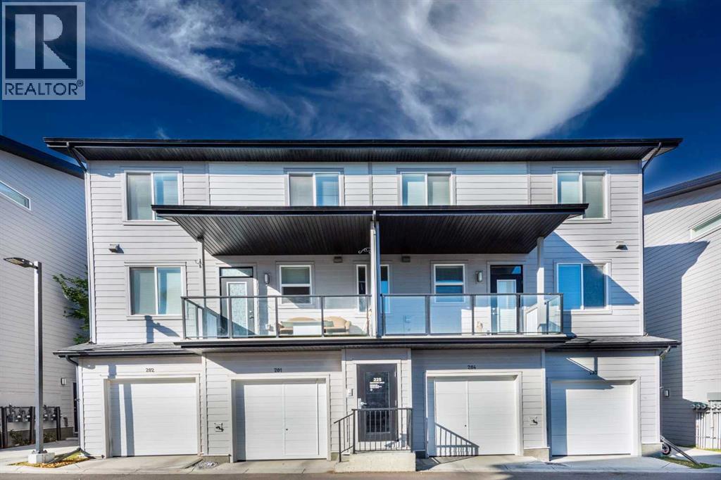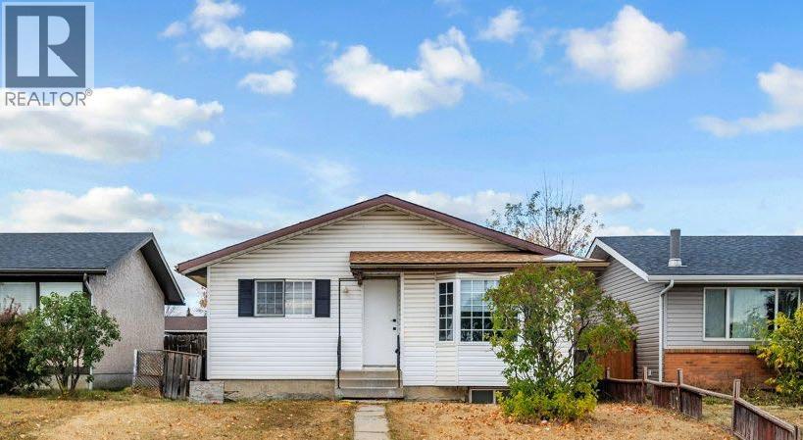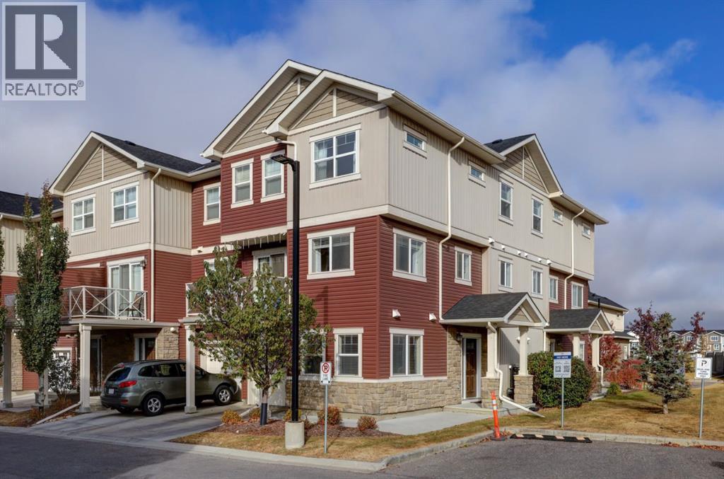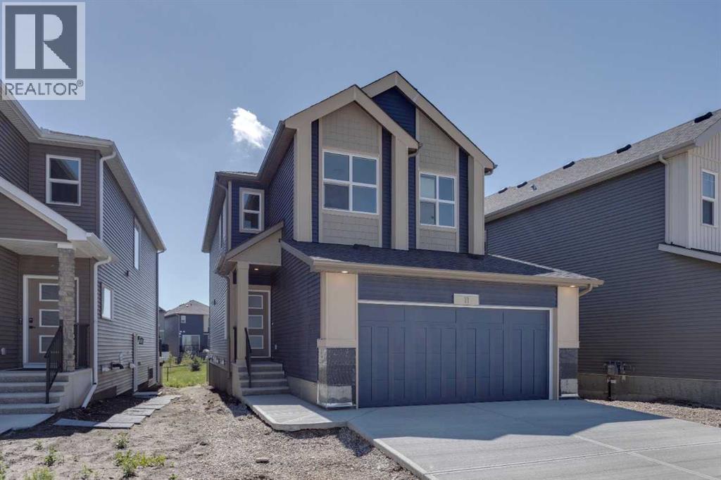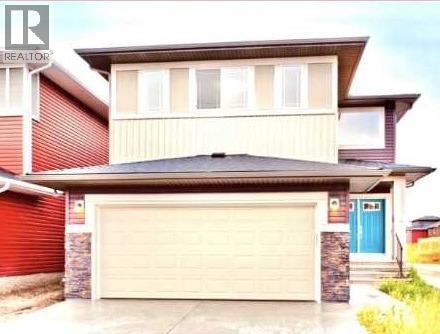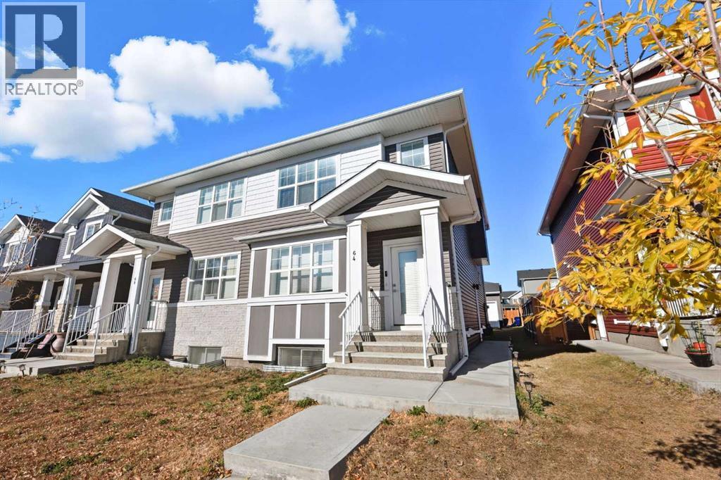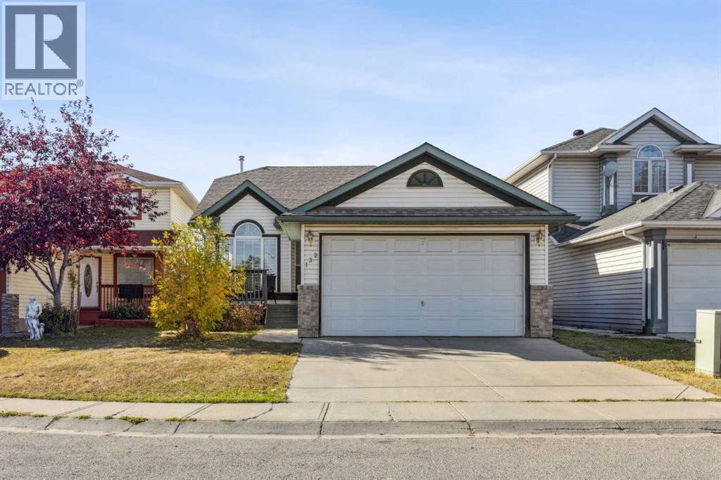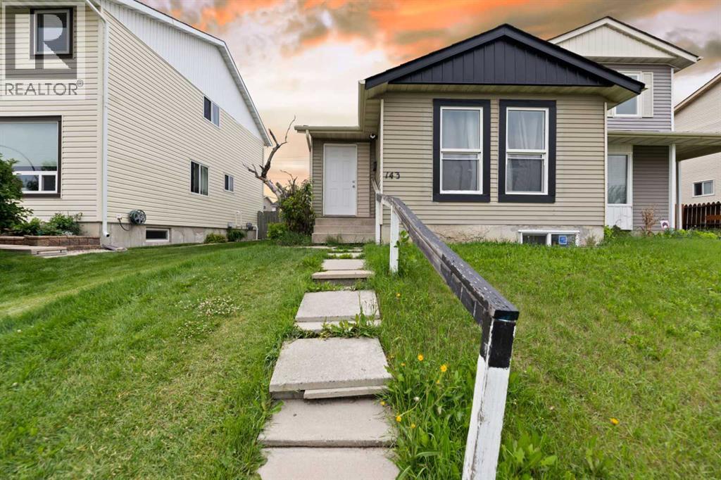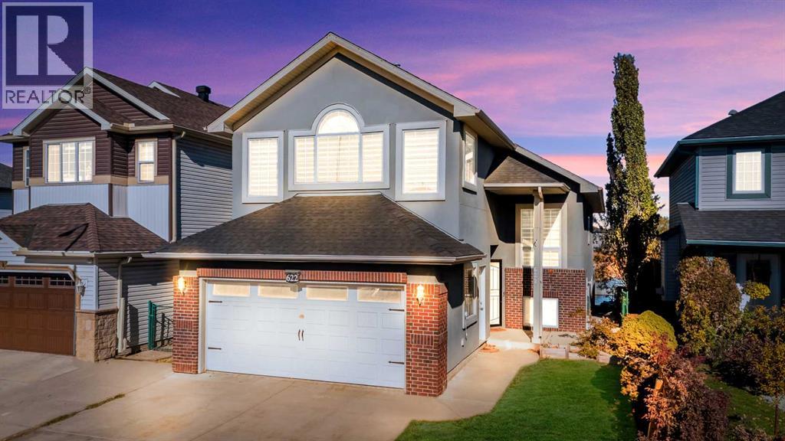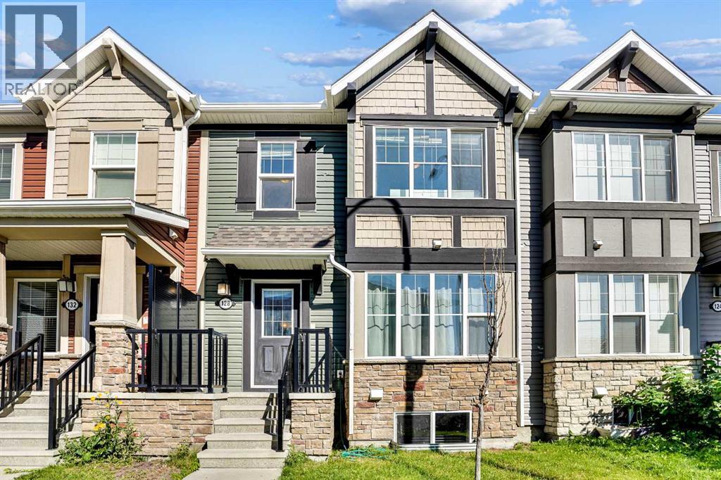
Highlights
Description
- Home value ($/Sqft)$367/Sqft
- Time on Houseful54 days
- Property typeSingle family
- Neighbourhood
- Median school Score
- Lot size1,335 Sqft
- Year built2015
- Garage spaces2
- Mortgage payment
OPEN HOUSE 31ST AUGUST (1 PM - 3 PM) Stop paying rent NOW! When you can own this amazing, well maintained NO CONDO FEE, 2 storey row/townhouse, DOUBLE CAR GARAGE ATTACHED, home located in the heart of the highly sought after NE community of Cityscape. Built by Mattamy homes, this home is ideally situated close to bus stops, shopping centres, parks and pathways. The main floor is spaciously laid out to provide a very open-concept living/dining area, L shaped kitchen that offers stainless steel appliances, a 2pc half bathroom and carpet/tile flooring. Walking up the stairs you will be immediately greeted by the glass insert exterior door that leads to the large rooftop balcony. Down the hall you will find 2 good sized rooms, a 4pc bathroom and an open primary bedroom with an 3pc ensuite and walk in closet attached. Down below, the basement is undeveloped and is awaiting your ideas which includes rough in for a bathroom. Call your favorite realtor today for a showing! (id:63267)
Home overview
- Cooling None
- Heat type Forced air
- # total stories 2
- Construction materials Wood frame
- Fencing Not fenced
- # garage spaces 2
- # parking spaces 2
- Has garage (y/n) Yes
- # full baths 2
- # half baths 1
- # total bathrooms 3.0
- # of above grade bedrooms 3
- Flooring Carpeted, tile
- Subdivision Cityscape
- Directions 2239649
- Lot dimensions 124
- Lot size (acres) 0.03063998
- Building size 1281
- Listing # A2251003
- Property sub type Single family residence
- Status Active
- Foyer 1.295m X 1.524m
Level: Main - Other 2.819m X 1.929m
Level: Main - Dining room 2.947m X 2.972m
Level: Main - Kitchen 2.896m X 3.072m
Level: Main - Bathroom (# of pieces - 2) 1.676m X 1.372m
Level: Main - Living room 3.658m X 4.953m
Level: Main - Bathroom (# of pieces - 3) 1.423m X 2.691m
Level: Upper - Bedroom 3.505m X 3.786m
Level: Upper - Bathroom (# of pieces - 4) 1.981m X 2.362m
Level: Upper - Other 0.914m X 1.957m
Level: Upper - Bedroom 3.252m X 3.2m
Level: Upper - Primary bedroom 3.505m X 3.658m
Level: Upper
- Listing source url Https://www.realtor.ca/real-estate/28769221/128-cityscape-row-ne-calgary-cityscape
- Listing type identifier Idx

$-1,253
/ Month

