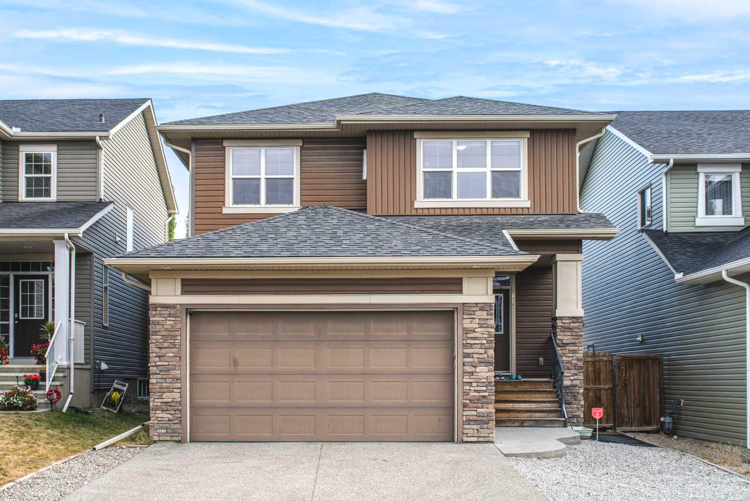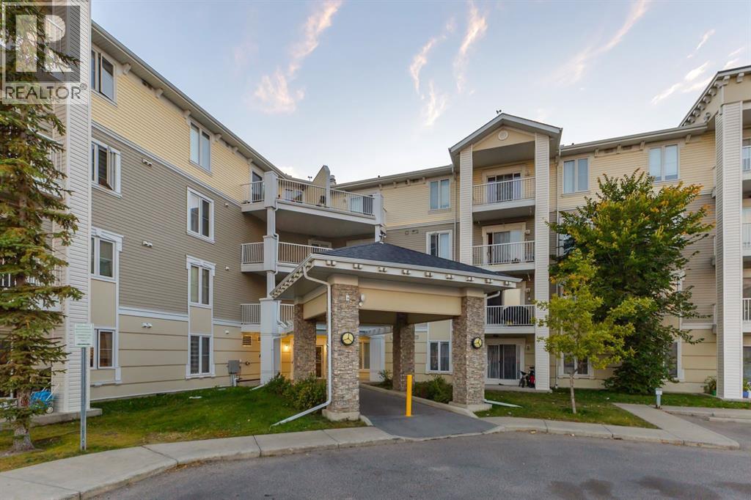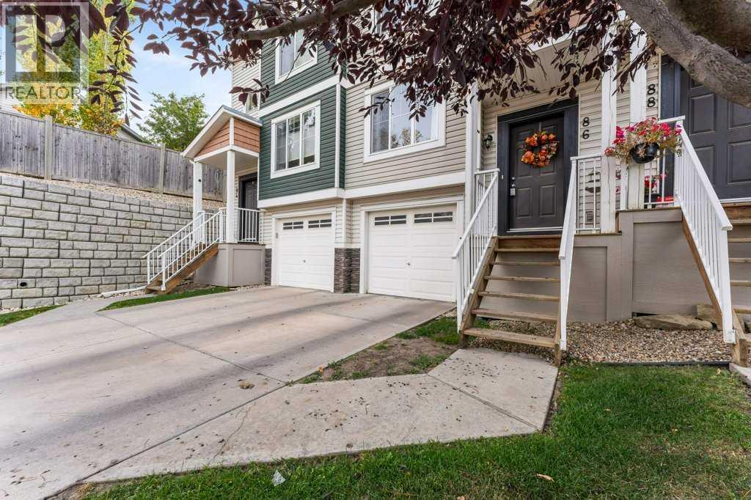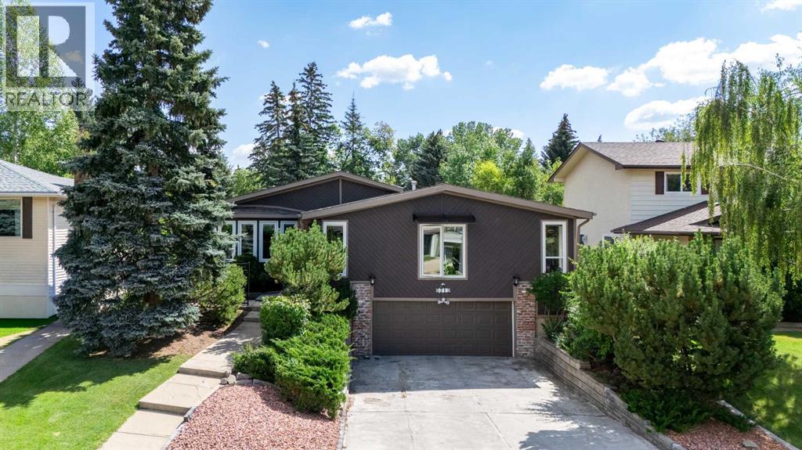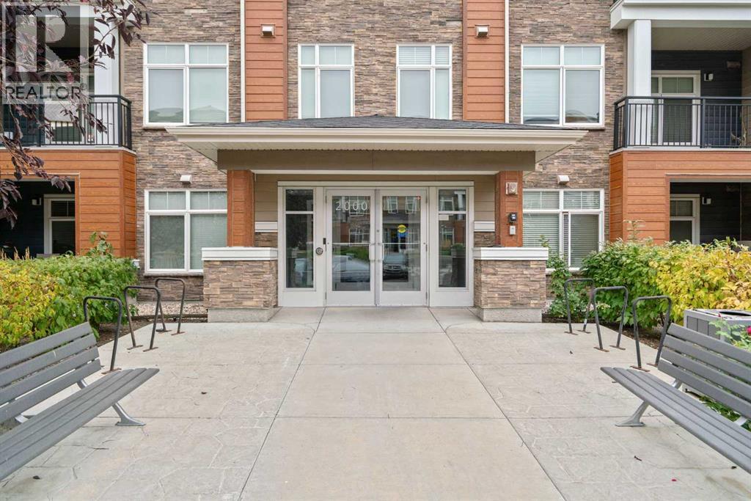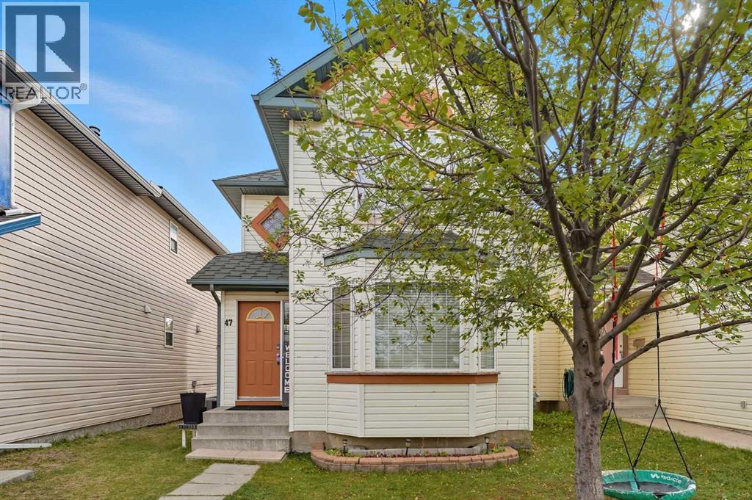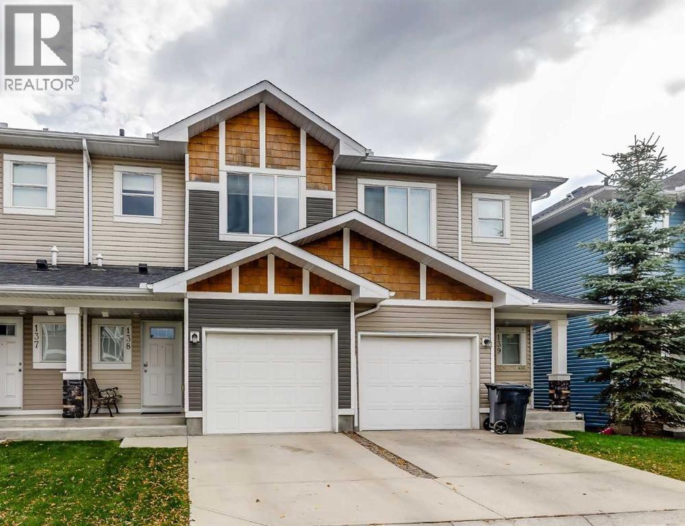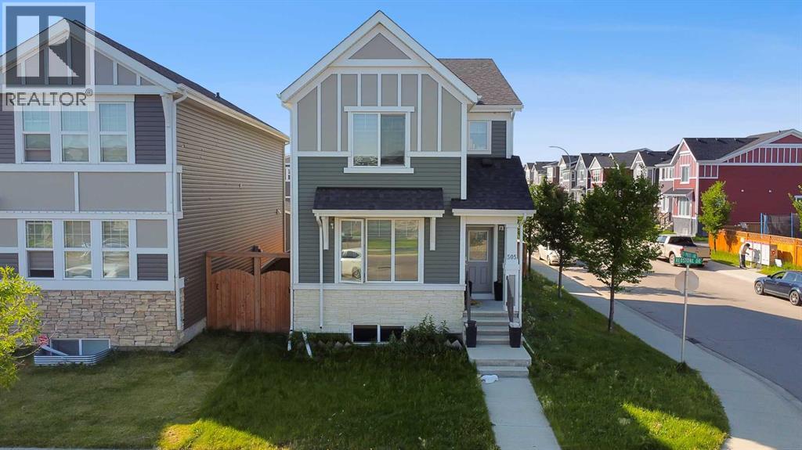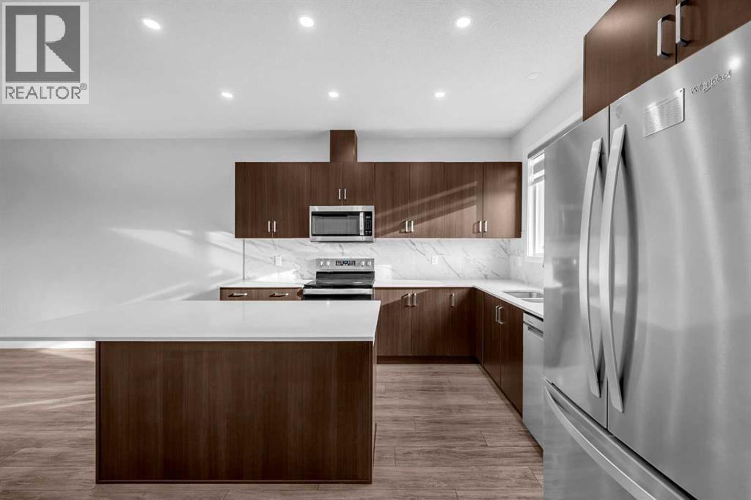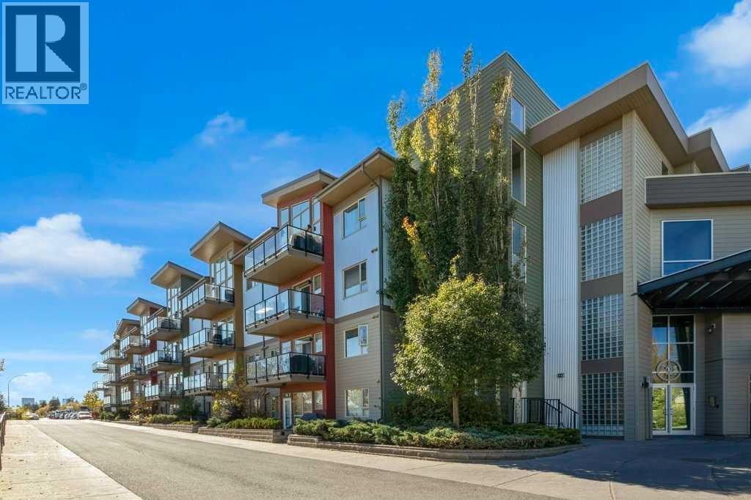- Houseful
- AB
- Calgary
- Livingston
- 128 Livingston Parade NE
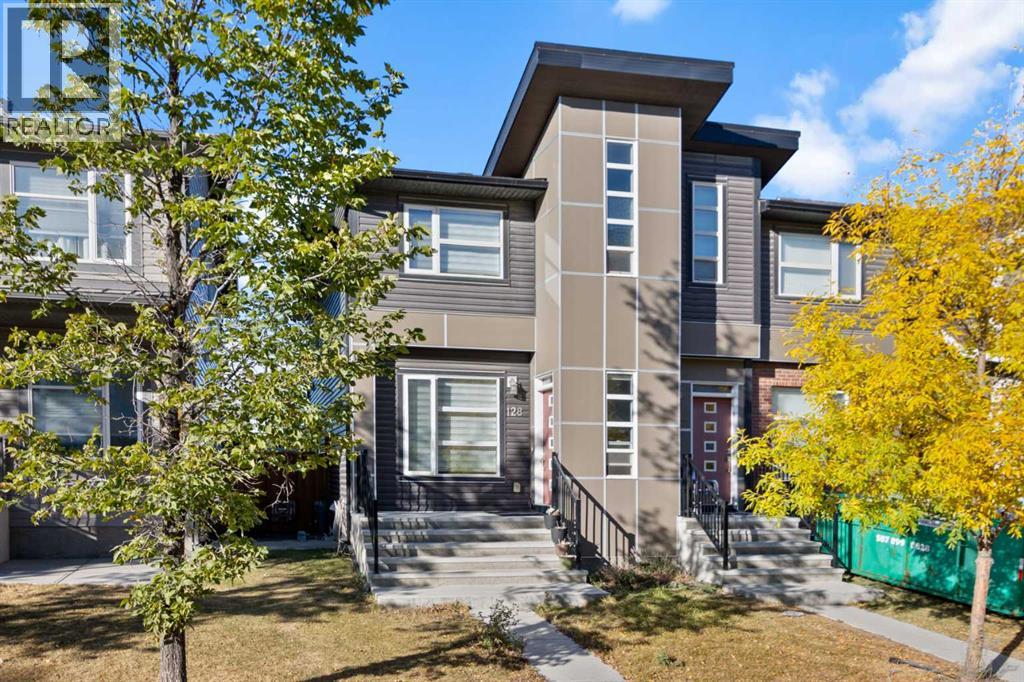
128 Livingston Parade NE
128 Livingston Parade NE
Highlights
Description
- Home value ($/Sqft)$421/Sqft
- Time on Housefulnew 2 hours
- Property typeSingle family
- Neighbourhood
- Median school Score
- Year built2017
- Garage spaces2
- Mortgage payment
Now offering even more value with a newly built legal basement suite and a detached double garage, this home is perfect for investors or families seeking versatility and comfort.Boasting nearly 2,500 sq. ft. of total developed living space, this property includes 3 bedrooms and 2.5 bathrooms upstairs, plus a fully self-contained 2-bedrooms legal basement suite—ideal for rental income or multi-generational living.The main floor features a bright, open-concept layout with 9 ft ceilings, a spacious living room filled with natural light, and a flex area perfect for a home office or play space. The modern L-shaped kitchen is equipped with stainless steel appliances, extended-height cabinetry, and a large island—perfect for entertaining friends and family.Step outside the sliding doors to a large deck, a fully fenced backyard, and your brand new detached double garage for added convenience and value.Located in one of Calgary’s most sought-after communities, Livingston—known as “Calgary’s New North”—you’ll enjoy access to a world-class Homeowners Association featuring a splash park, skating rink, basketball and tennis courts, an indoor gym, and more.Whether you’re looking for a beautiful family home or a smart investment opportunity, this property truly has it all! (id:63267)
Home overview
- Cooling None
- Heat type Forced air
- # total stories 2
- Construction materials Wood frame
- Fencing Fence
- # garage spaces 2
- # parking spaces 2
- Has garage (y/n) Yes
- # full baths 2
- # half baths 1
- # total bathrooms 3.0
- # of above grade bedrooms 5
- Flooring Carpeted, ceramic tile, laminate
- Has fireplace (y/n) Yes
- Subdivision Livingston
- Lot desc Garden area
- Lot dimensions 2443
- Lot size (acres) 0.057401314
- Building size 1517
- Listing # A2262949
- Property sub type Single family residence
- Status Active
- Bedroom 3.633m X 3.2m
Level: Basement - Hall 3.786m X 1.853m
Level: Basement - Furnace 5.587m X 1.753m
Level: Basement - Kitchen 5.029m X 2.719m
Level: Basement - Laundry 1.167m X 1.244m
Level: Basement - Bedroom 3.453m X 2.31m
Level: Basement - Dining room 3.1m X 2.414m
Level: Main - Pantry 1.244m X 1.143m
Level: Main - Other 1.143m X 1.195m
Level: Main - Foyer 1.548m X 1.929m
Level: Main - Hall 3.81m X 1.929m
Level: Main - Bathroom (# of pieces - 2) 1.701m X 1.905m
Level: Main - Living room 4.167m X 5.233m
Level: Main - Kitchen 4.343m X 2.795m
Level: Main - Bathroom (# of pieces - 4) 1.576m X 2.387m
Level: Upper - Bathroom (# of pieces - 5) 3.328m X 2.387m
Level: Upper - Other 2.896m X 1.929m
Level: Upper - Bedroom 3.225m X 2.49m
Level: Upper - Primary bedroom 4.548m X 3.2m
Level: Upper - Bedroom 3.2m X 2.615m
Level: Upper
- Listing source url Https://www.realtor.ca/real-estate/28963423/128-livingston-parade-ne-calgary-livingston
- Listing type identifier Idx

$-1,704
/ Month

