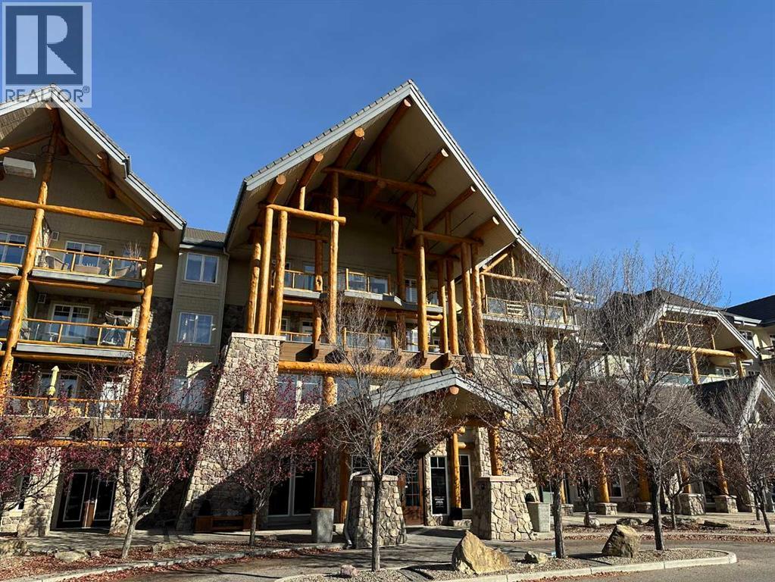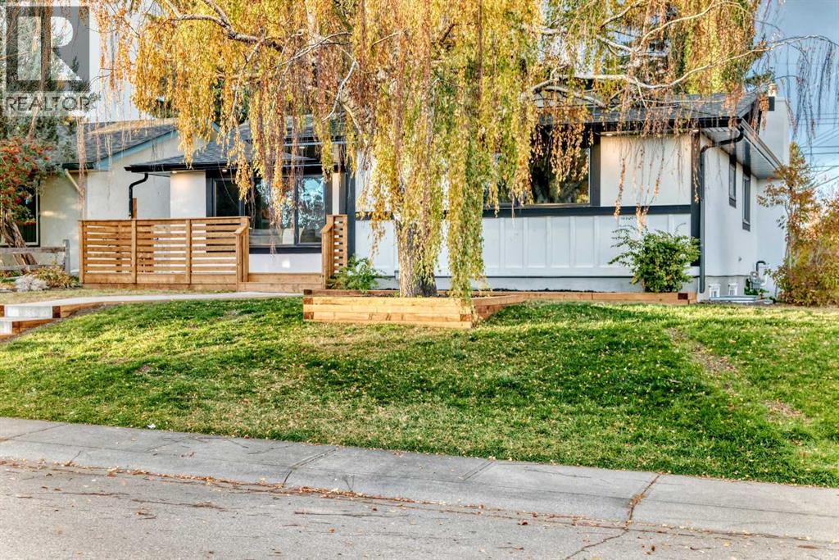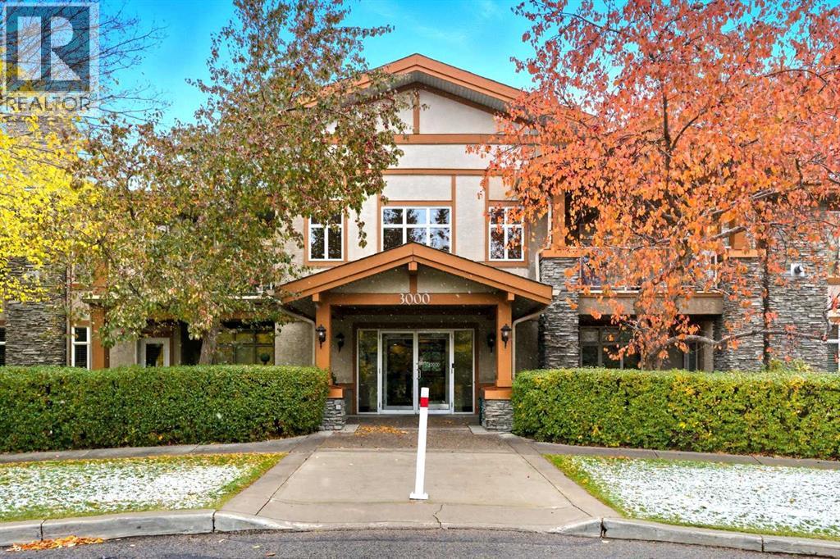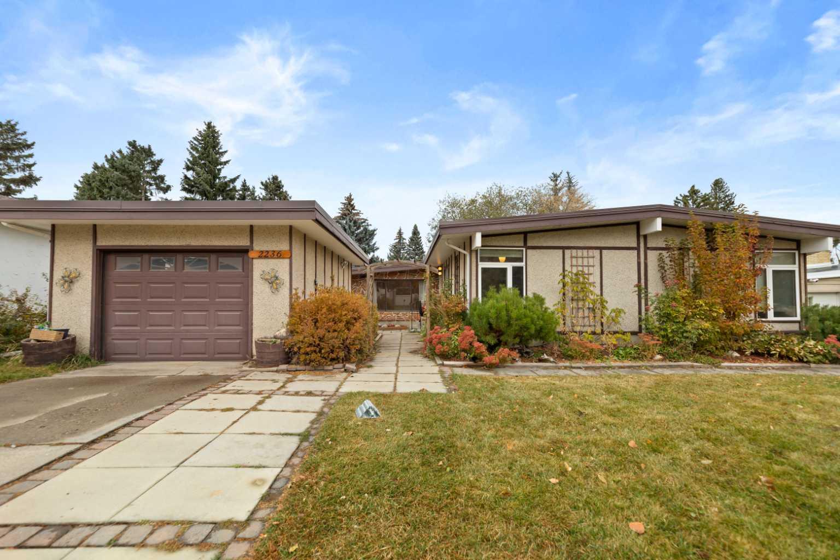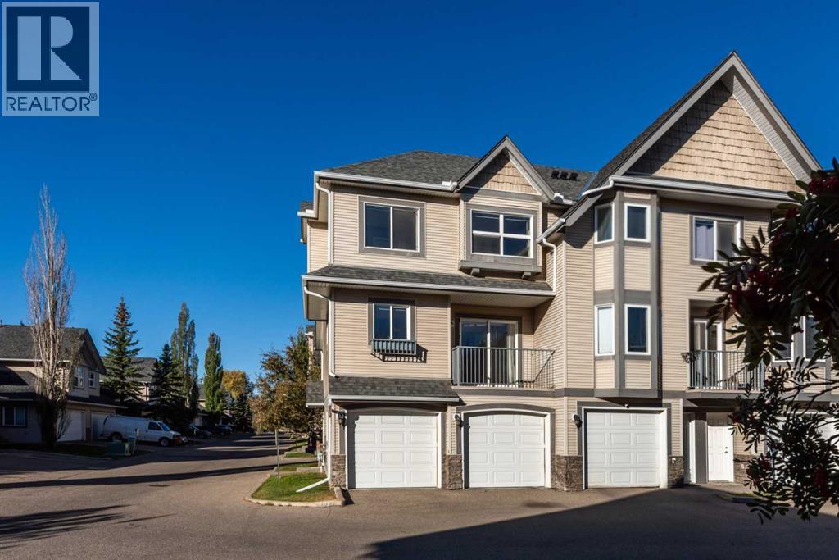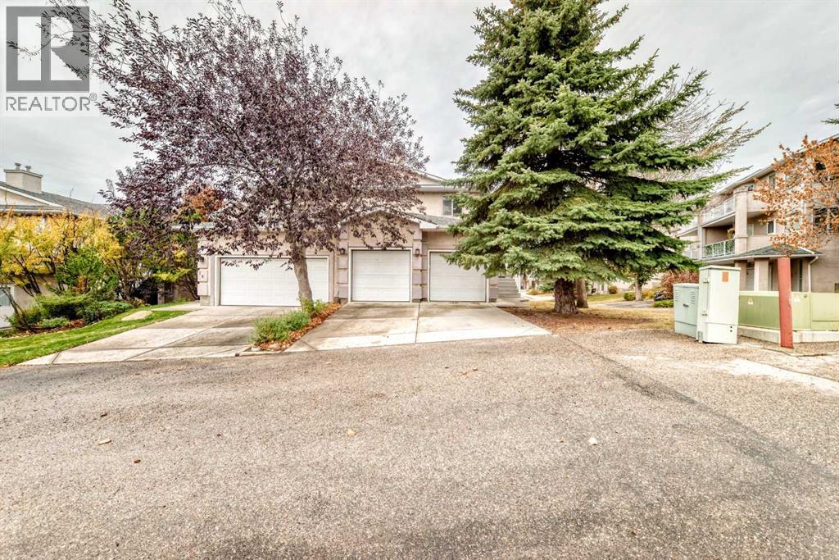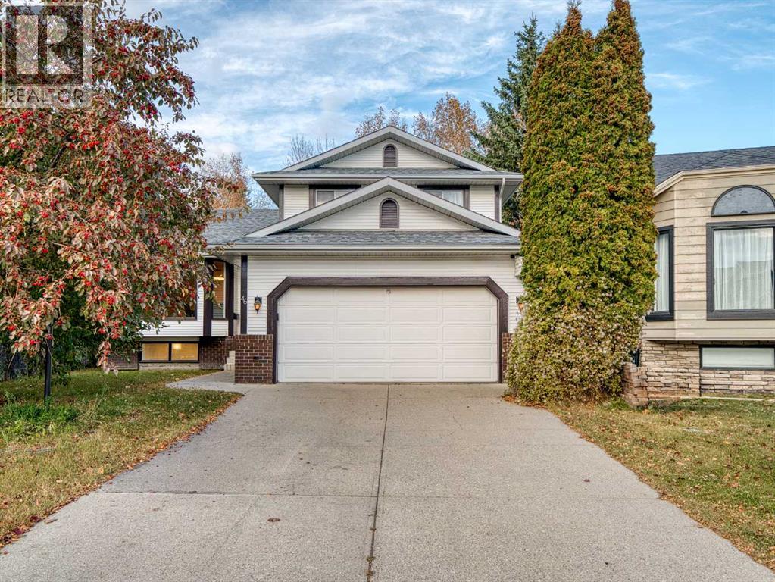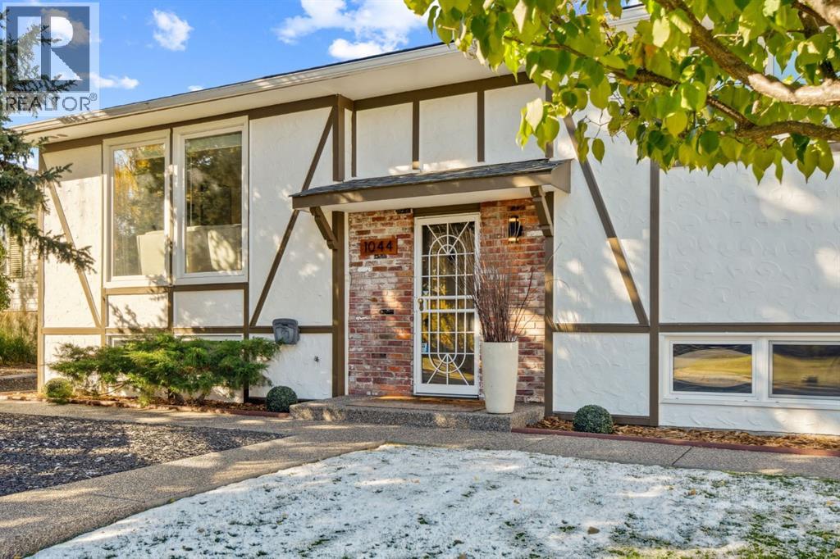
Highlights
Description
- Home value ($/Sqft)$627/Sqft
- Time on Housefulnew 3 hours
- Property typeSingle family
- Neighbourhood
- Median school Score
- Lot size8,234 Sqft
- Year built1979
- Garage spaces3
- Mortgage payment
Located on one of the most sought-after family streets, this home offers over 4,000 sq. ft. of beautifully renovated living space and truly has it all. With 4 bedrooms (plus main floor office) and 3.5 bathrooms, this property blends timeless character with high-end modern updates throughout.The inviting front porch leads to a spacious foyer showcasing a stunning custom staircase, a private main floor office with built-in shelving, and a cozy living room with a wood-burning fireplace. The open layout continues into a designer kitchen featuring Kitch cabinetry, a 36” professional gas range, wall oven/microwave, quartz countertops, and multiple skylights that fill the space with natural light.Just off the kitchen is the showstopper family room; boasting vaulted ceilings, skylights, a gas fireplace, and oversized sliding doors opening to a private side deck with pergola, perfect for entertaining or relaxing. A large mudroom with built-in storage connects to the triple car garage, and a stylish main floor powder room completes the level.Upstairs, the spacious primary suite features a walk-in closet and a spa-inspired ensuite with a freestanding tub, large glass shower, double vanity, and private water closet. Two additional generous bedrooms and a 5-piece main bath provide plenty of space for family or guests.The fully finished basement is an entertainer’s dream complete with a wet bar featuring a fridge, sink, dishwasher, and island, plus a gym, fourth bedroom, full bathroom, and a massive storage room.Over the past few years, this home has undergone an extensive transformation including new roof, windows and doors, siding, eavestroughs, two furnaces, A/C, hot water tank, sump pump, and underground sprinkler system, just to name a few. This home is truly one-of-a-kind and must be seen to be fully appreciated. (id:63267)
Home overview
- Cooling Central air conditioning
- Heat type Forced air
- # total stories 2
- Fencing Fence
- # garage spaces 3
- # parking spaces 6
- Has garage (y/n) Yes
- # full baths 3
- # half baths 1
- # total bathrooms 4.0
- # of above grade bedrooms 4
- Flooring Carpeted, ceramic tile, hardwood
- Has fireplace (y/n) Yes
- Community features Fishing
- Subdivision Oakridge
- Lot desc Garden area, underground sprinkler
- Lot dimensions 765
- Lot size (acres) 0.1890289
- Building size 2631
- Listing # A2265063
- Property sub type Single family residence
- Status Active
- Bedroom 4.039m X 3.353m
Level: 2nd - Primary bedroom 3.962m X 4.368m
Level: 2nd - Laundry 1.472m X 1.652m
Level: 2nd - Bathroom (# of pieces - 5) 3.962m X 2.539m
Level: 2nd - Other 2.033m X 3.353m
Level: 2nd - Bedroom 3.557m X 3.658m
Level: 2nd - Bathroom (# of pieces - 5) 1.524m X 3.328m
Level: 2nd - Other 2.819m X 2.743m
Level: Basement - Exercise room 4.319m X 4.115m
Level: Basement - Recreational room / games room 9.805m X 3.709m
Level: Basement - Bathroom (# of pieces - 3) 1.5m X 2.768m
Level: Basement - Bedroom 3.2m X 4.215m
Level: Basement - Dining room 3.658m X 5.182m
Level: Main - Office 3.658m X 2.615m
Level: Main - Pantry 3.581m X 1.32m
Level: Main - Other 2.286m X 4.7m
Level: Main - Kitchen 5.182m X 4.444m
Level: Main - Family room 3.911m X 5.435m
Level: Main - Foyer 2.31m X 3.658m
Level: Main - Bathroom (# of pieces - 2) 2.234m X 0.914m
Level: Main
- Listing source url Https://www.realtor.ca/real-estate/29007129/128-oakside-bay-sw-calgary-oakridge
- Listing type identifier Idx

$-4,400
/ Month

