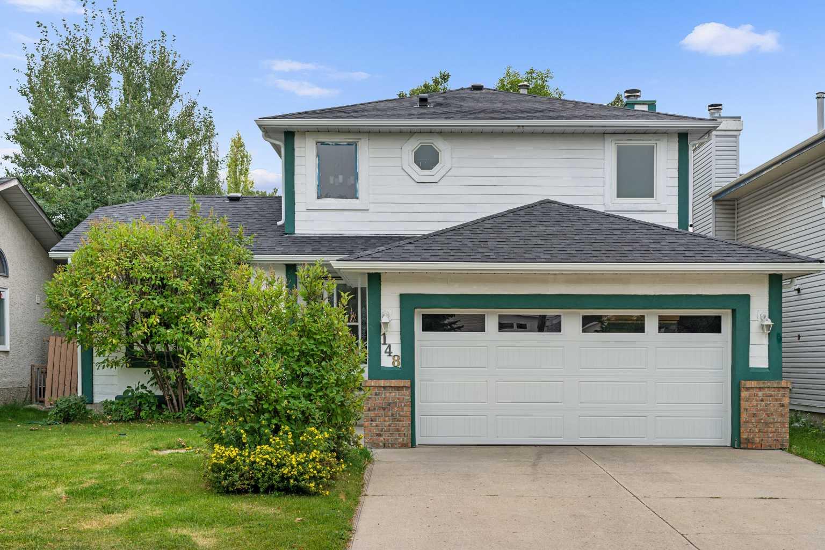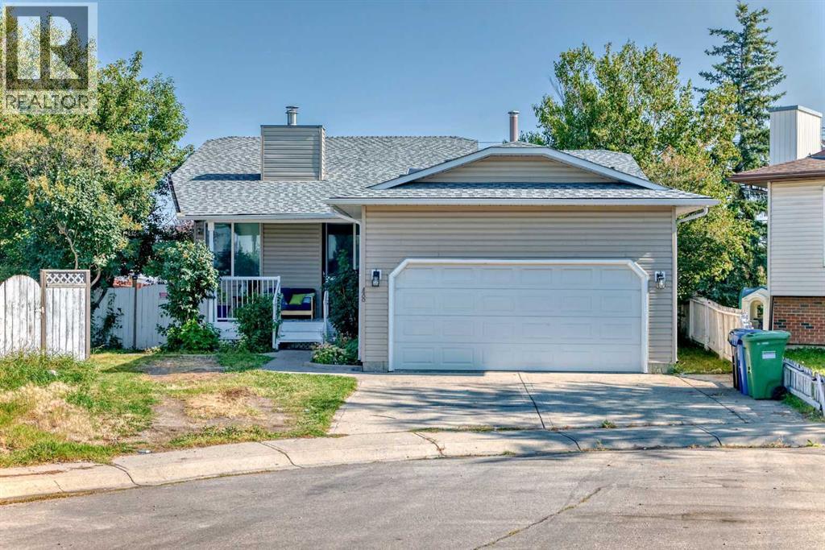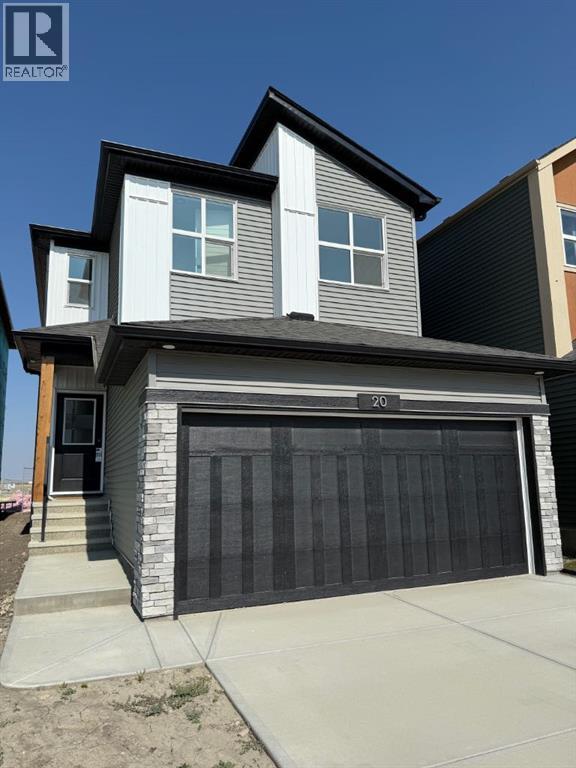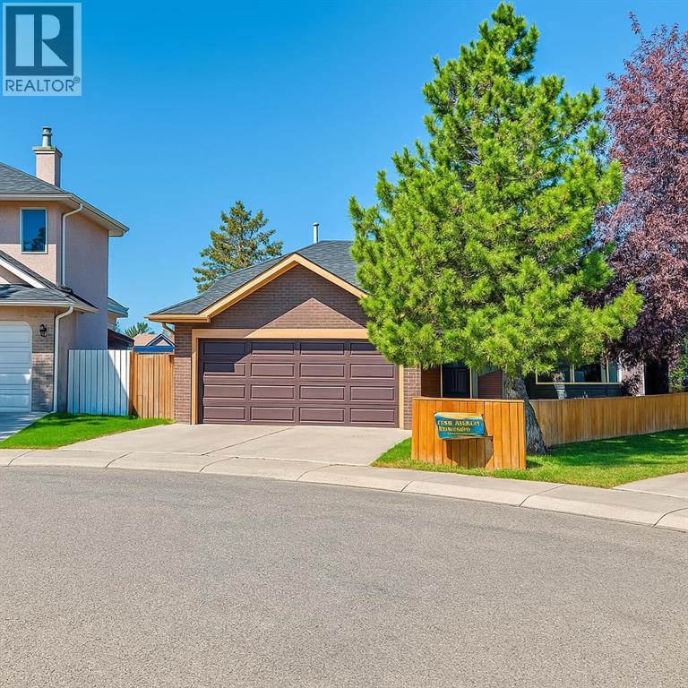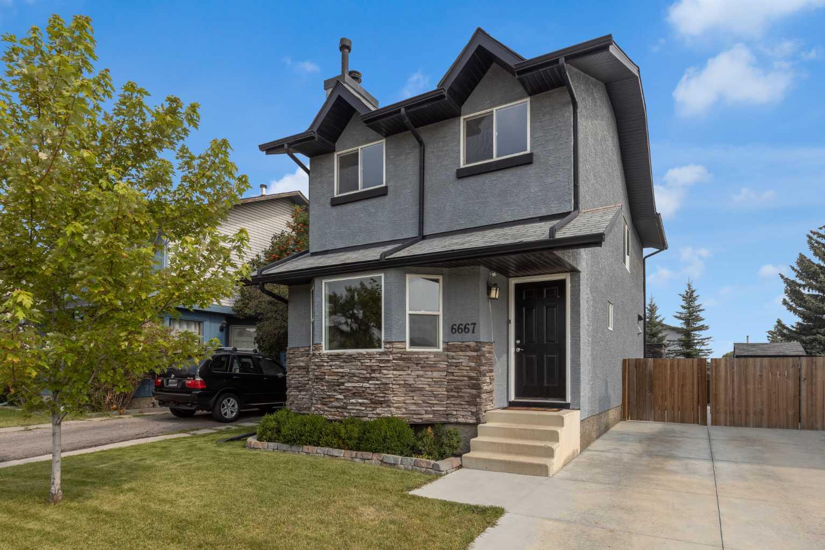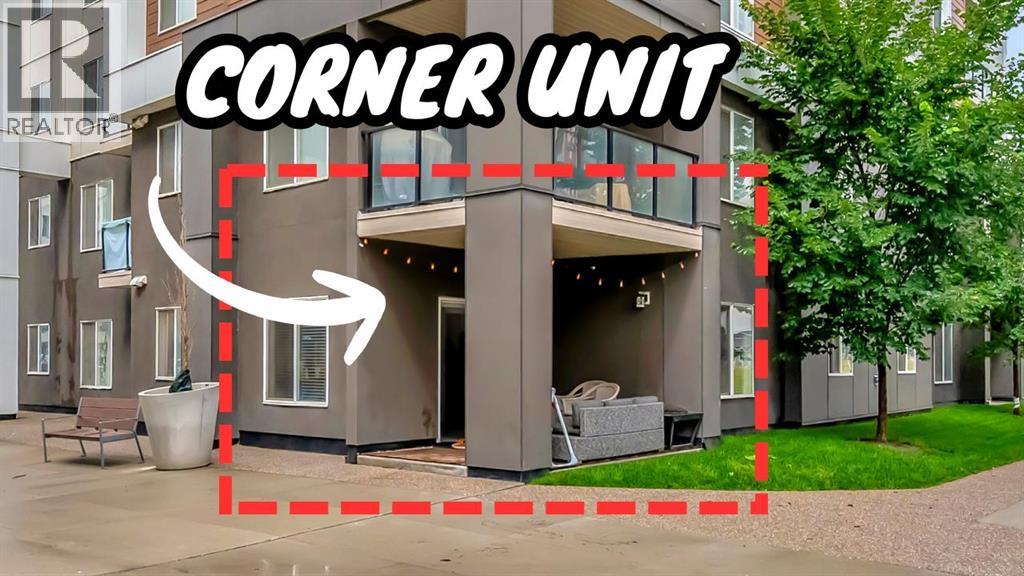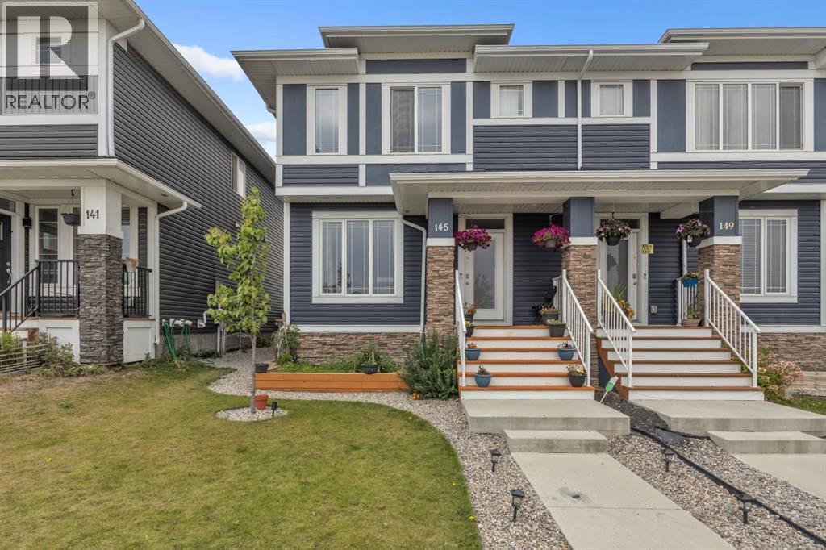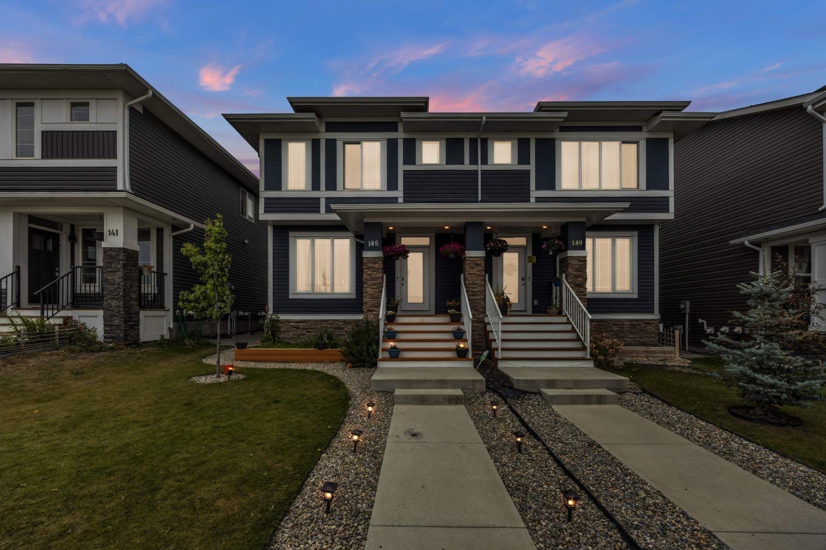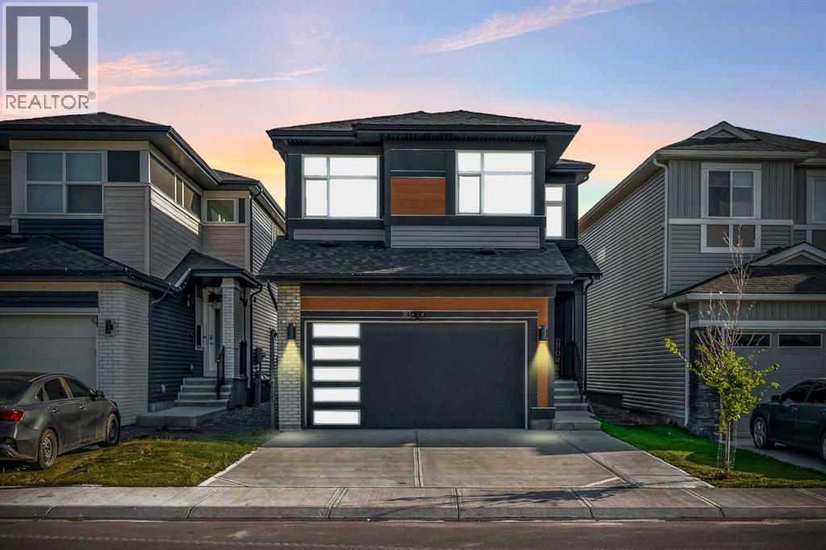- Houseful
- AB
- Calgary
- Saddle Ridge
- 128 Savanna Ln NE
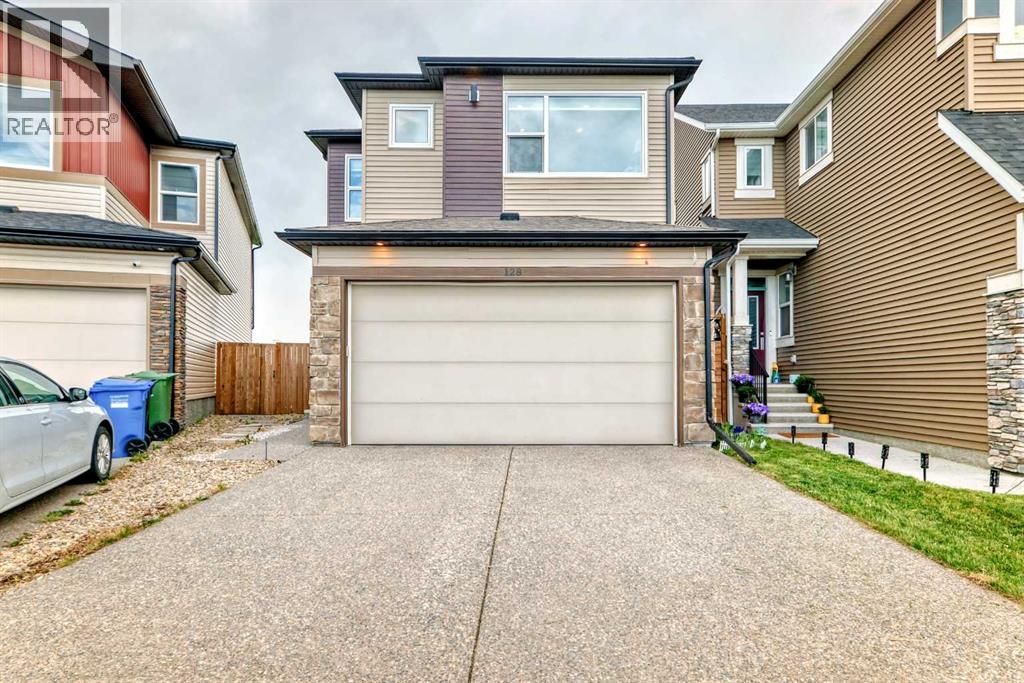
Highlights
Description
- Home value ($/Sqft)$419/Sqft
- Time on Houseful69 days
- Property typeSingle family
- Neighbourhood
- Median school Score
- Year built2019
- Garage spaces2
- Mortgage payment
Welcome to this well-maintained 4-bedroom home offering the perfect combination of elegance, functionality, and location. Step inside to find modern soft-close cabinets, quartz countertops and integrated LED potlights throughout, filling every room with modern elegance and warmth. The 9-foot ceilings and engineered hardwood floors on the main level create an open, upscale ambiance that’s both functional and inviting. Upstairs, you'll find a bonus room, three well-sized bedrooms and a spacious laundry room.Enjoy the convenience of a fully developed basement, ideal for additional living space, a home office, gym, or entertainment area.Located just minutes from major routes, airports, schools, and shopping plazas, this property is perfectly situated for busy professionals and families alike.Don't miss your chance to own this stunning, well-kept home in a highly desirable location. Book your private viewing today! (id:63267)
Home overview
- Cooling Central air conditioning
- Heat type Other, forced air
- # total stories 2
- Construction materials Poured concrete, wood frame
- Fencing Fence
- # garage spaces 2
- # parking spaces 4
- Has garage (y/n) Yes
- # full baths 3
- # half baths 1
- # total bathrooms 4.0
- # of above grade bedrooms 4
- Flooring Carpeted, hardwood, tile
- Has fireplace (y/n) Yes
- Subdivision Saddle ridge
- Directions 2149309
- Lot dimensions 3896.54
- Lot size (acres) 0.091554046
- Building size 1670
- Listing # A2237396
- Property sub type Single family residence
- Status Active
- Bedroom 2.819m X 2.49m
Level: Basement - Family room 5.538m X 3.886m
Level: Basement - Bathroom (# of pieces - 4) 2.49m X 1.5m
Level: Basement - Living room 4.191m X 4.572m
Level: Main - Kitchen 2.743m X 3.072m
Level: Main - Pantry 1.5m X 0.863m
Level: Main - Dining room 2.743m X 2.719m
Level: Main - Bathroom (# of pieces - 2) 1.524m X 1.524m
Level: Main - Bonus room 4.139m X 3.658m
Level: Upper - Primary bedroom 3.834m X 3.633m
Level: Upper - Bathroom (# of pieces - 4) 2.643m X 1.5m
Level: Upper - Laundry 2.743m X 2.286m
Level: Upper - Bedroom 3.709m X 3.505m
Level: Upper - Bedroom 4.09m X 3.1m
Level: Upper - Other 2.768m X 1.219m
Level: Upper - Bathroom (# of pieces - 3) 3.048m X 1.5m
Level: Upper
- Listing source url Https://www.realtor.ca/real-estate/28566463/128-savanna-lane-ne-calgary-saddle-ridge
- Listing type identifier Idx

$-1,865
/ Month

