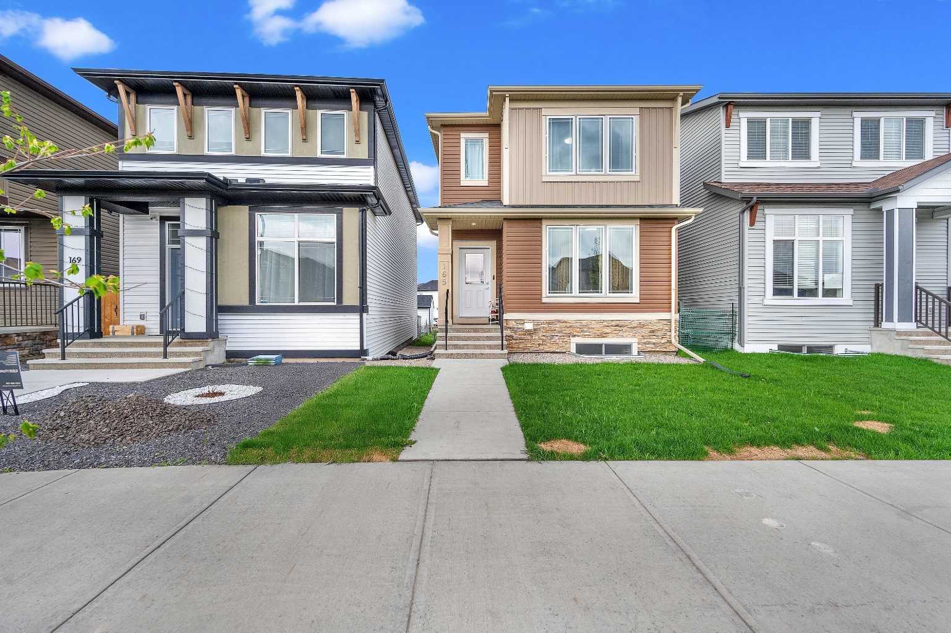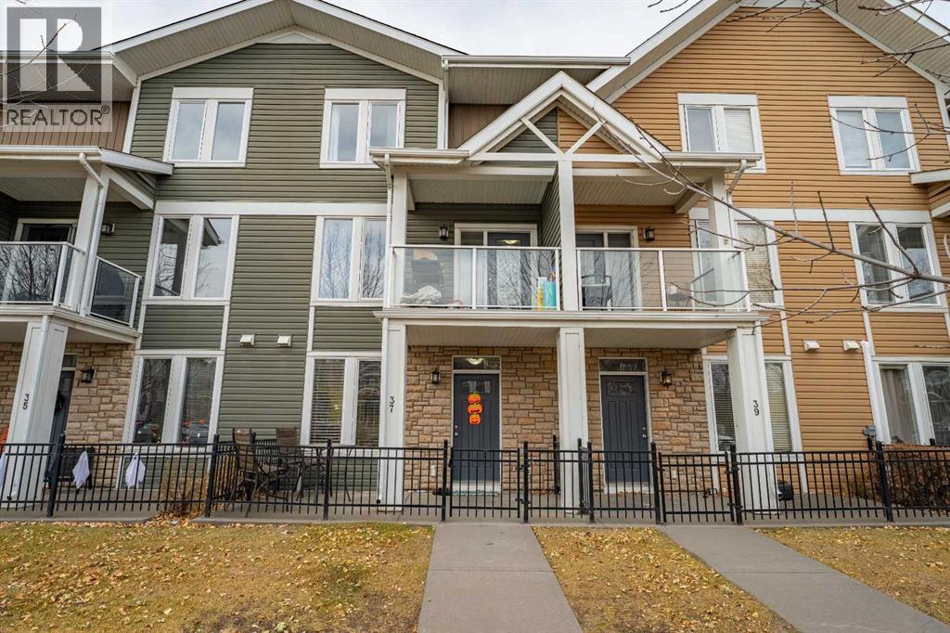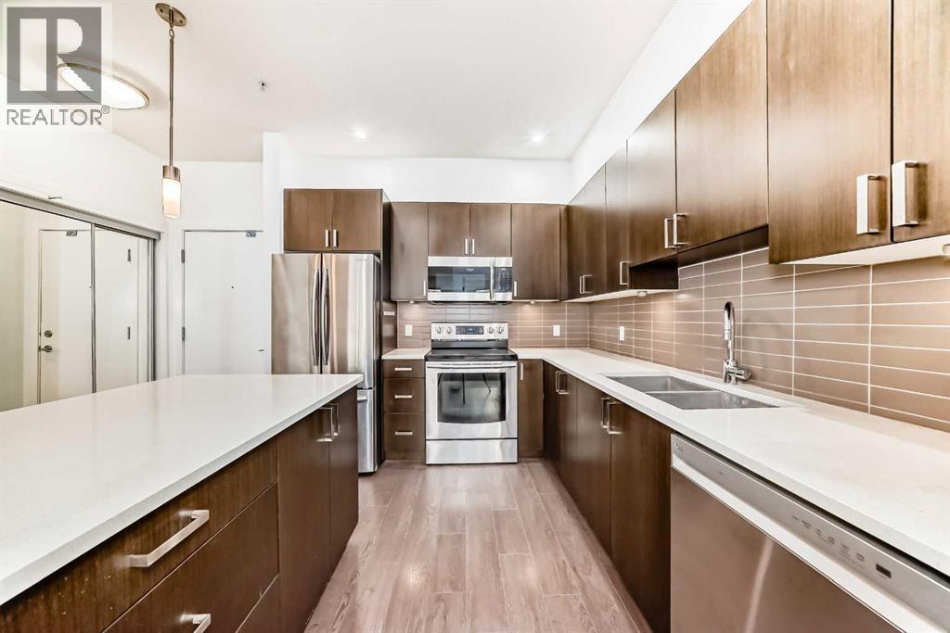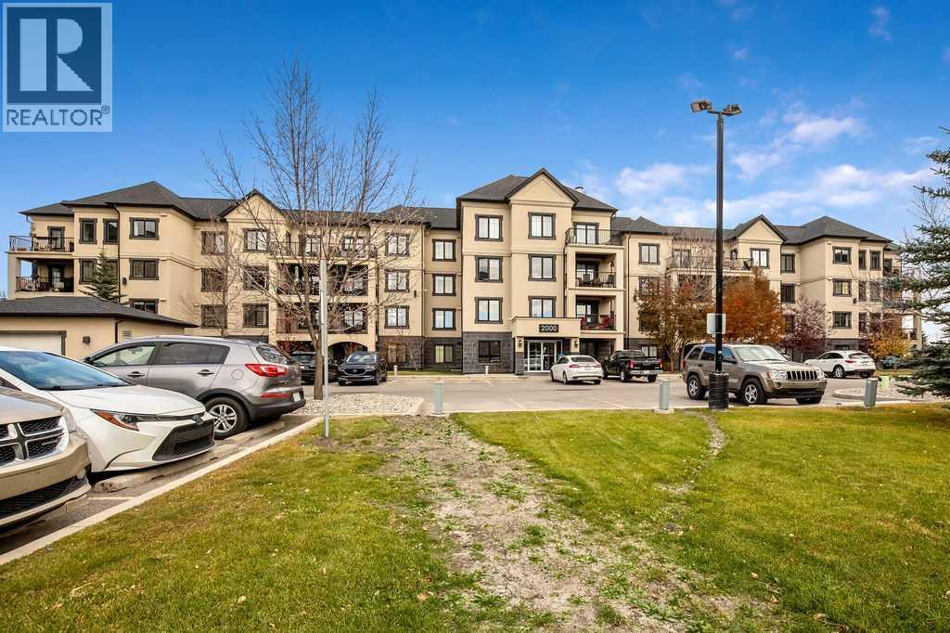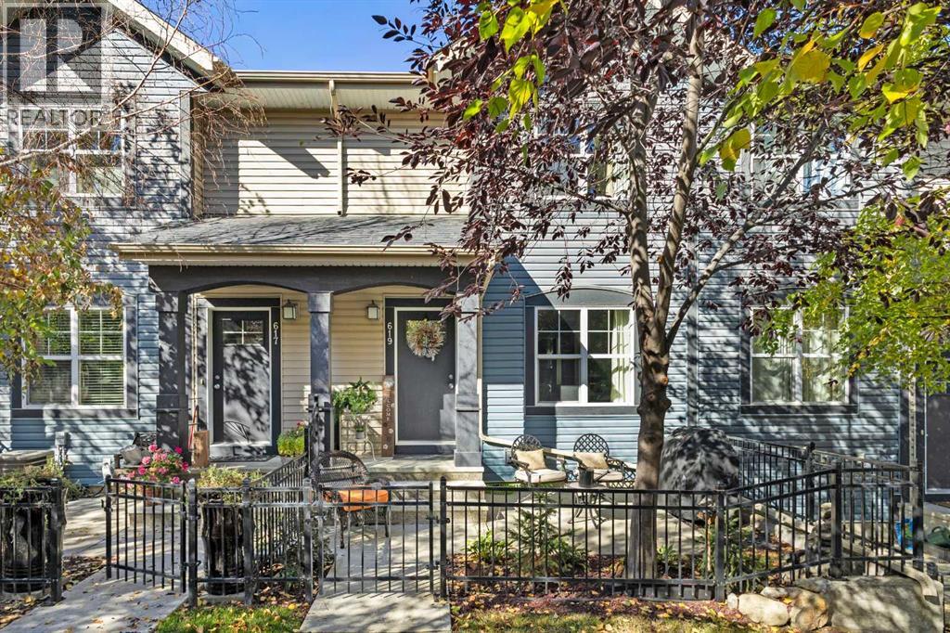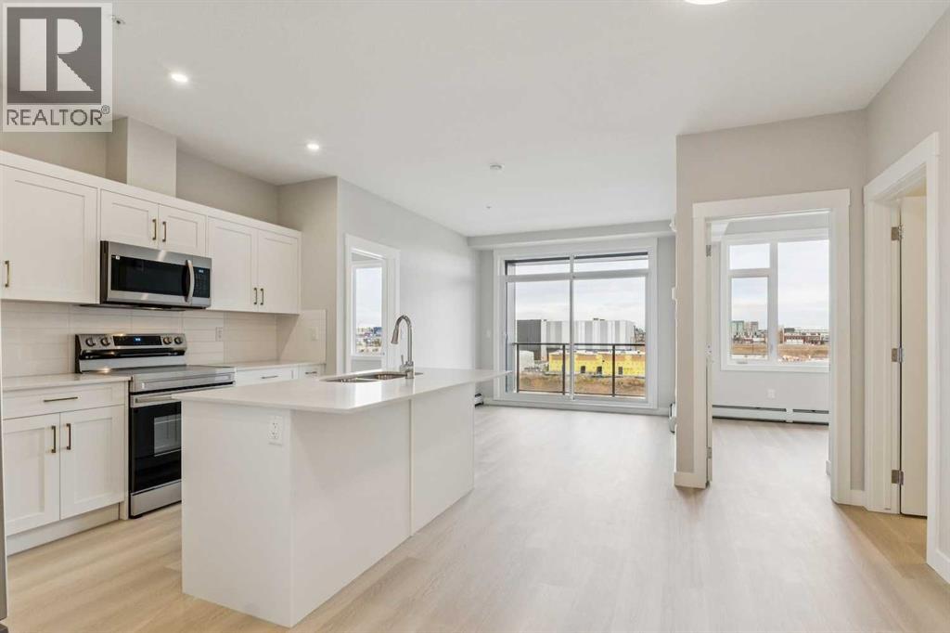- Houseful
- AB
- Calgary
- Auburn Bay
- 129 Auburn Sound Pt SE
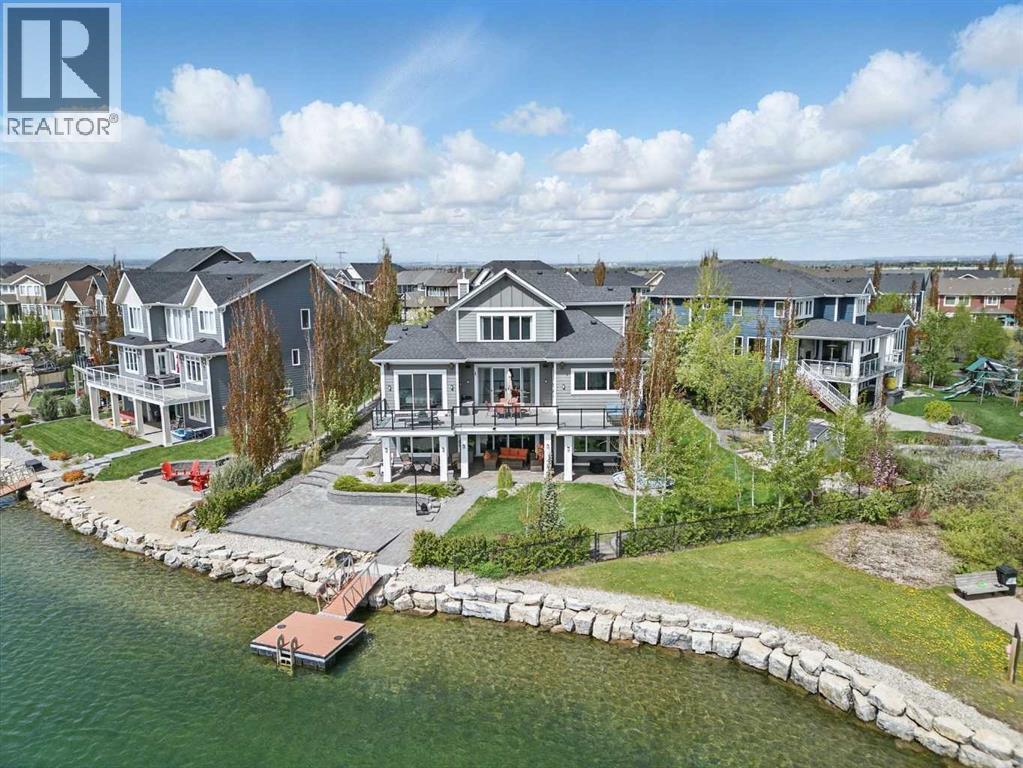
129 Auburn Sound Pt SE
129 Auburn Sound Pt SE
Highlights
Description
- Home value ($/Sqft)$883/Sqft
- Time on Housefulnew 9 hours
- Property typeSingle family
- Neighbourhood
- Median school Score
- Lot size0.26 Acre
- Year built2015
- Garage spaces3
- Mortgage payment
Welcome to the lakefront retreat you’ve been dreaming of—nestled on one of the LARGEST LOTS on AUBURN BAY LAKE, thisstunning residence offers over 4,800 SQ FT OF EXQUISITELY DESIGNED LIVING SPACE, a PRIVATE DOCK, and spectacular PANORAMIC VIEWS fromnearly every room. Step inside to soaring 19-FOOT CEILINGS and dramatic FLOOR-TO-CEILING WINDOWS that flood the main floor with natural lightand frame the sparkling lake like a work of art. The open-concept design effortlessly connects the living, dining, and kitchen areas—perfect for bothgrand entertaining and everyday comfort. One of the standout features of this exceptional home is the DEDICATED MEDIA ROOM, complete withTHEATRE-STYLE RECLINER SEATING, creating the ultimate spot for movie nights, game day gatherings, or immersive entertainment experiences rightat home. The chef’s kitchen is a true showpiece, featuring DAUTER STONE GRANITE COUNTERTOPS, high-end JENN-AIR APPLIANCES, a massiveisland with extra seating, a WALK-THROUGH PANTRY, and a dedicated COFFEE STATION to elevate your daily routine. A PRIVATE HOME OFFICE andan oversized TRIPLE GARAGE add practical luxury. The MAIN FLOOR PRIMARY SUITE is a serene retreat, boasting UNOBSTRUCTED LAKE VIEWS,sliding doors to the expansive deck, and a spa-inspired 5-PIECE ENSUITE with dual sinks, marble countertops, and a spacious walk-in closet.Upstairs, a sunlit SITTING AREA overlooks the main living space and leads to two generously sized bedrooms and a full bath—providing comfort andprivacy for family or guests. The FULLY DEVELOPED WALKOUT BASEMENT continues the theme of elevated living, with a large GAMES AREA, sleekKITCHENETTE, two additional bedrooms—one with a private ensuite and walk-in closet, the other with direct lake views—and a luxurious fullbathroom featuring a STEAM SHOWER. The COVERED PATIO, finished with stylish tile plank flooring, opens to a beautifully landscaped yard with aCUSTOM SHED and ample room for outdoor enjoyment. Additional highlig hts include IN-FLOOR HEATING in the basement, CENTRAL AIRCONDITIONING throughout the home, and the option to purchase the property TURNKEY AND FULLY FURNISHED, complete with high-end furnishingsand curated artwork for a seamless move-in experience. (Ask your realtor for details on the furnished option.) This is a RARE OPPORTUNITY to own apremier LAKEFRONT PROPERTY in one of Calgary’s most sought-after communities. Don’t miss your chance to experience the best of AUBURN BAYLIVING—where luxury, comfort, and lakeside beauty come together in perfect harmony. (id:63267)
Home overview
- Cooling Central air conditioning
- Heat source Natural gas
- Heat type Forced air, in floor heating
- # total stories 2
- Construction materials Wood frame
- Fencing Fence
- # garage spaces 3
- # parking spaces 6
- Has garage (y/n) Yes
- # full baths 4
- # half baths 1
- # total bathrooms 5.0
- # of above grade bedrooms 5
- Flooring Carpeted, hardwood, tile
- Has fireplace (y/n) Yes
- Community features Lake privileges
- Subdivision Auburn bay
- View View
- Lot dimensions 0.26
- Lot size (acres) 0.26
- Building size 3000
- Listing # A2264992
- Property sub type Single family residence
- Status Active
- Bathroom (# of pieces - 4) 2.234m X 2.691m
Level: 2nd - Family room 3.758m X 4.039m
Level: 2nd - Bedroom 3.405m X 3.405m
Level: 2nd - Bedroom 5.233m X 4.115m
Level: 2nd - Recreational room / games room 9.882m X 4.801m
Level: Basement - Bathroom (# of pieces - 4) 2.996m X 2.082m
Level: Basement - Media room 6.273m X 4.292m
Level: Basement - Bedroom 3.962m X 3.987m
Level: Basement - Other 4.368m X 2.463m
Level: Basement - Furnace 7.263m X 3.709m
Level: Basement - Bedroom 5.614m X 4.929m
Level: Basement - Bathroom (# of pieces - 3) 3.962m X 2.615m
Level: Basement - Foyer 3.709m X 2.362m
Level: Main - Office 4.014m X 3.53m
Level: Main - Dining room 3.328m X 3.81m
Level: Main - Laundry 2.844m X 2.719m
Level: Main - Bathroom (# of pieces - 2) 2.158m X 1.524m
Level: Main - Other 1.753m X 2.286m
Level: Main - Kitchen 4.572m X 6.757m
Level: Main - Living room 5.663m X 5.005m
Level: Main
- Listing source url Https://www.realtor.ca/real-estate/29040872/129-auburn-sound-point-se-calgary-auburn-bay
- Listing type identifier Idx

$-7,067
/ Month

