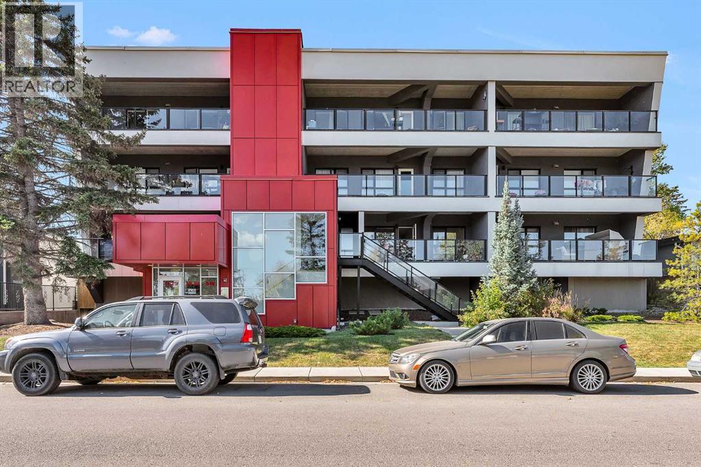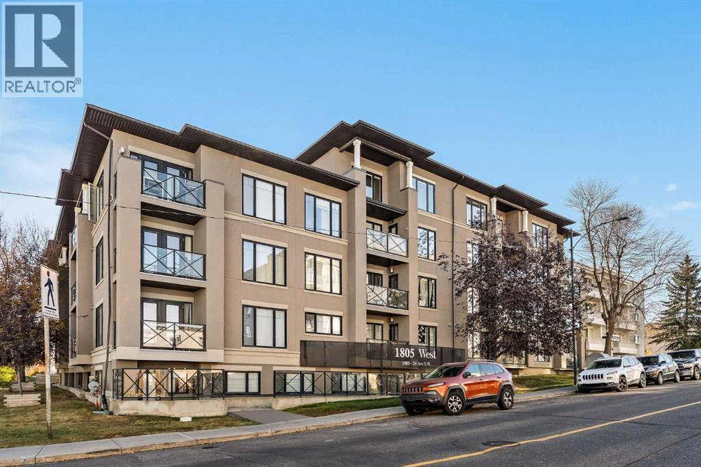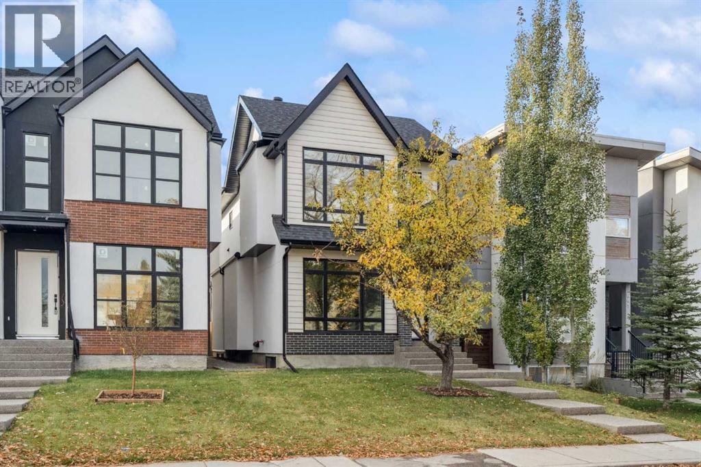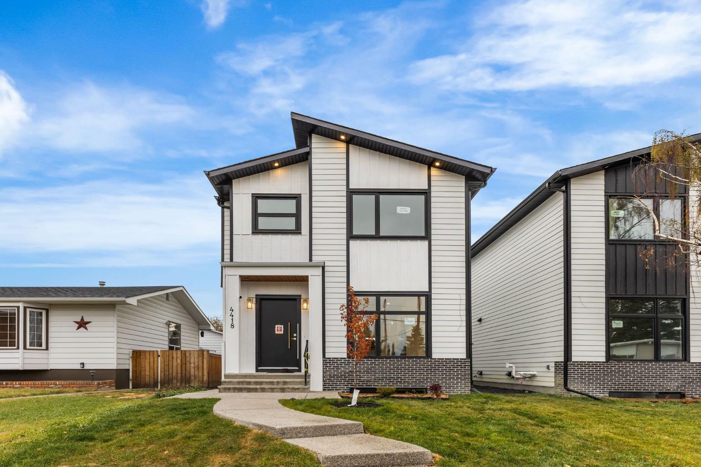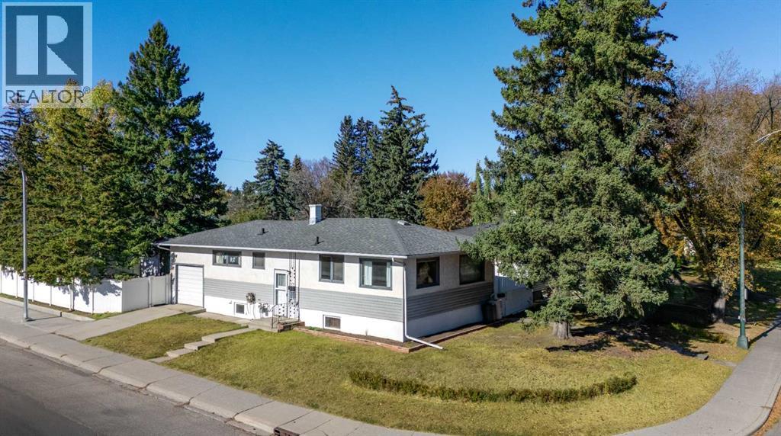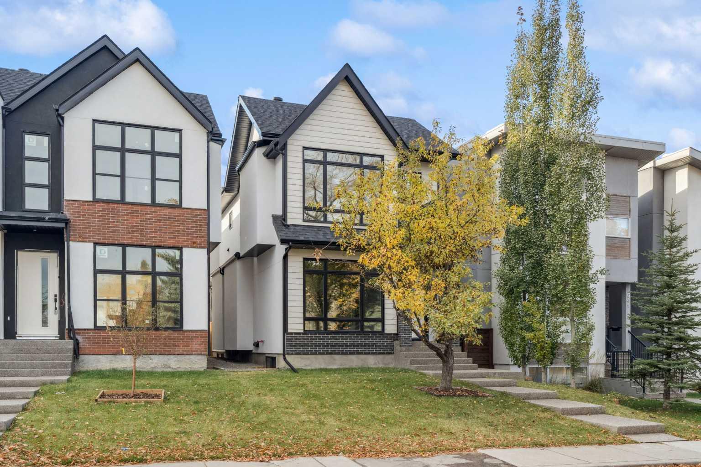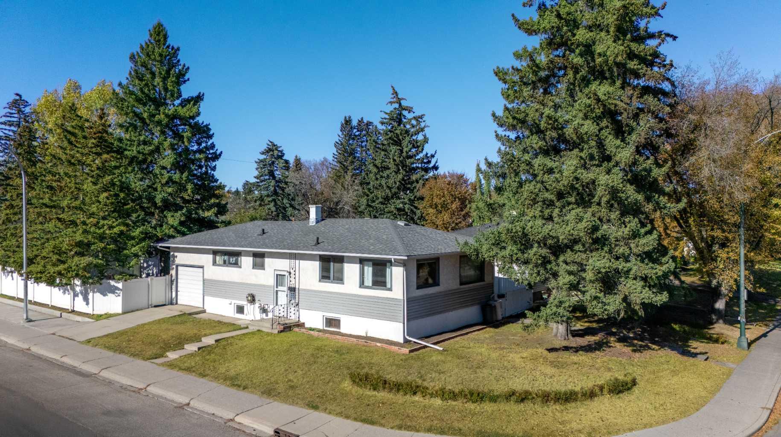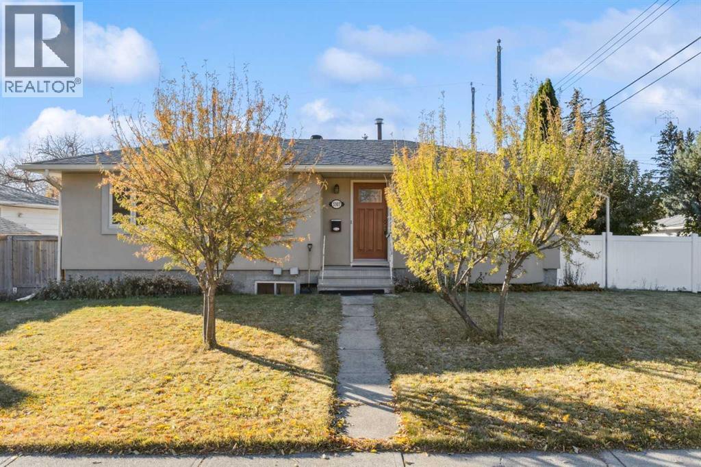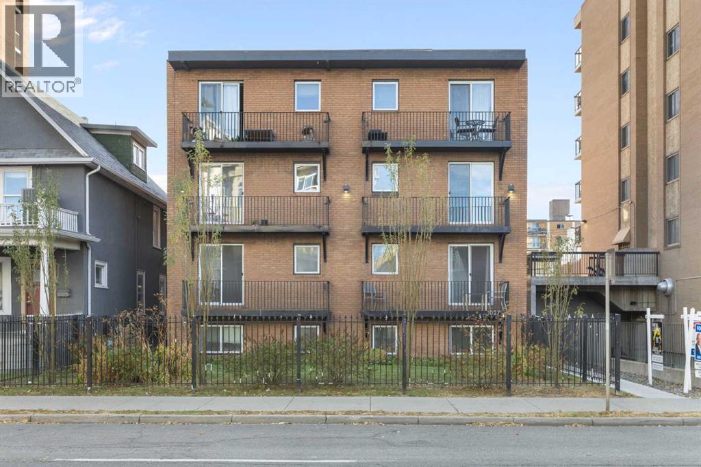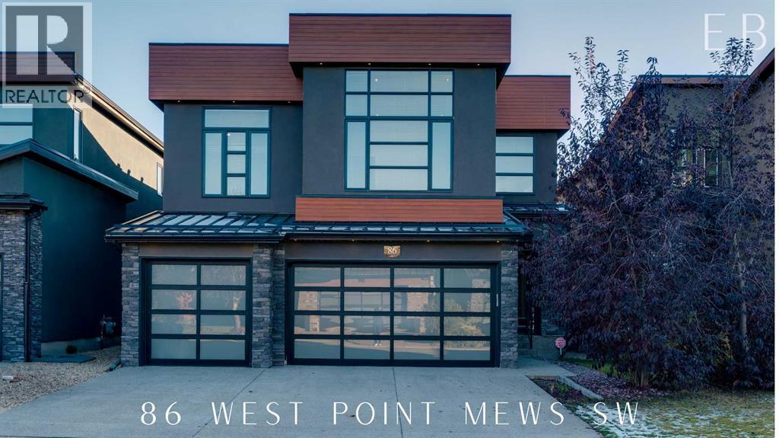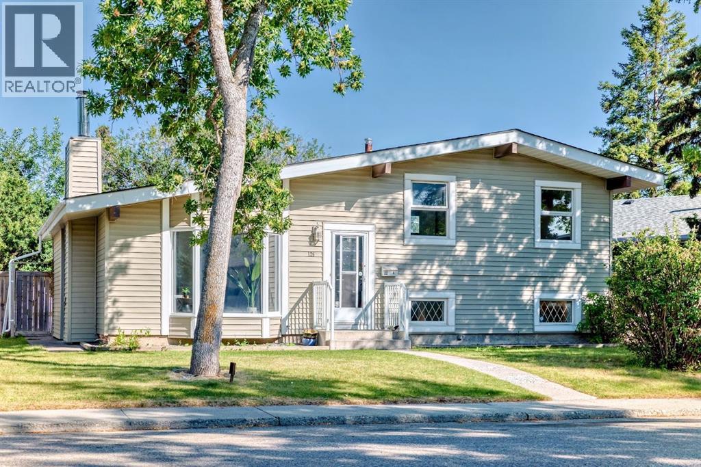
Highlights
This home is
0%
Time on Houseful
4 Days
School rated
7.7/10
Calgary
-3.2%
Description
- Home value ($/Sqft)$744/Sqft
- Time on Housefulnew 4 days
- Property typeSingle family
- Style3 level
- Neighbourhood
- Median school Score
- Lot size7,115 Sqft
- Year built1961
- Garage spaces2
- Mortgage payment
*OPEN HOUSE SAT & SUN, OCT 18 & 19, 12:00-2:00pm* RENOVATED PROPERTY ON A HUGE 70ft WIDE LOT, located on a QUIET STREET IN GLENBROOK!! Perfect for living in and/or building 2 big infills! This beautifully updated property with VAULTED CEILINGS, features a total of 3 BEDROOMS, 2 FULL BATHROOMS, 2 LIVING ROOMS, FULLY FINISHED BASEMENT, an ENORMOUS BACKYARD, a LARGE CRAWL SPACE FOR STORAGE, AND A MASSIVE DOUBLE DETACHED GARAGE. Renovations include NEW; DOORS, KITCHEN, BATHROOMS, FLOORING, PAINT, LIGHT FIXTURES, APPLIANCES, and much more! (id:63267)
Home overview
Amenities / Utilities
- Cooling None
- Heat type Forced air
Exterior
- Fencing Fence
- # garage spaces 2
- # parking spaces 2
- Has garage (y/n) Yes
Interior
- # full baths 2
- # total bathrooms 2.0
- # of above grade bedrooms 3
- Flooring Vinyl plank
- Has fireplace (y/n) Yes
Location
- Subdivision Glenbrook
Lot/ Land Details
- Lot dimensions 661
Overview
- Lot size (acres) 0.16333087
- Building size 1075
- Listing # A2264828
- Property sub type Single family residence
- Status Active
Rooms Information
metric
- Bathroom (# of pieces - 4) 2.31m X 2.21m
Level: Lower - Furnace 3.505m X 2.31m
Level: Lower - Family room 5.715m X 4.953m
Level: Lower - Storage 7.416m X 5.511m
Level: Lower - Dining room 3.176m X 2.743m
Level: Main - Living room 4.624m X 4.52m
Level: Main - Kitchen 3.453m X 3.024m
Level: Main - Bedroom 3.048m X 2.667m
Level: Upper - Bathroom (# of pieces - 4) 3.481m X 1.5m
Level: Upper - Bedroom 4.115m X 2.566m
Level: Upper - Primary bedroom 3.633m X 3.481m
Level: Upper
SOA_HOUSEKEEPING_ATTRS
- Listing source url Https://www.realtor.ca/real-estate/28998509/129-glenpatrick-drive-sw-calgary-glenbrook
- Listing type identifier Idx
The Home Overview listing data and Property Description above are provided by the Canadian Real Estate Association (CREA). All other information is provided by Houseful and its affiliates.

Lock your rate with RBC pre-approval
Mortgage rate is for illustrative purposes only. Please check RBC.com/mortgages for the current mortgage rates
$-2,133
/ Month25 Years fixed, 20% down payment, % interest
$
$
$
%
$
%

Schedule a viewing
No obligation or purchase necessary, cancel at any time
Nearby Homes
Real estate & homes for sale nearby

