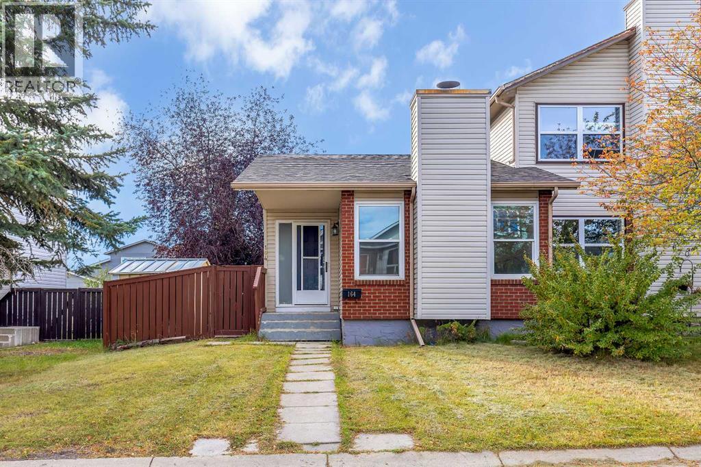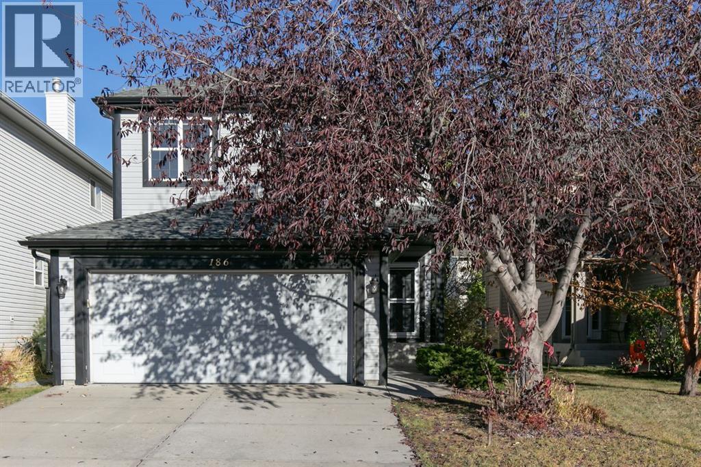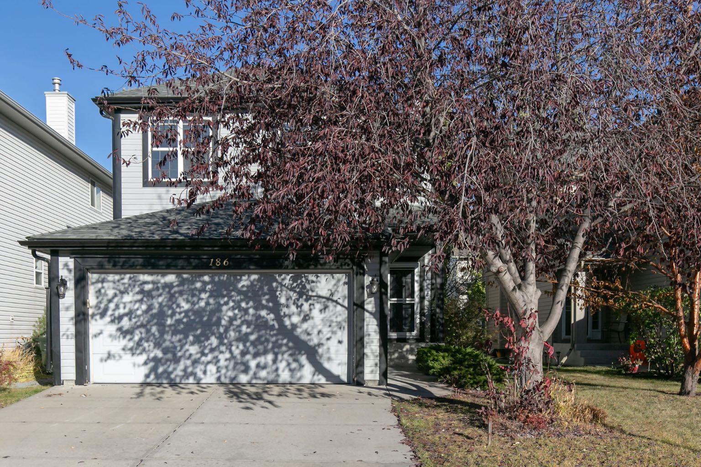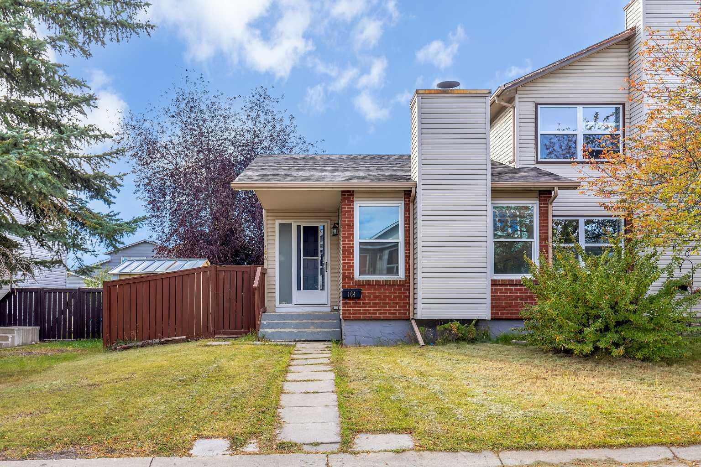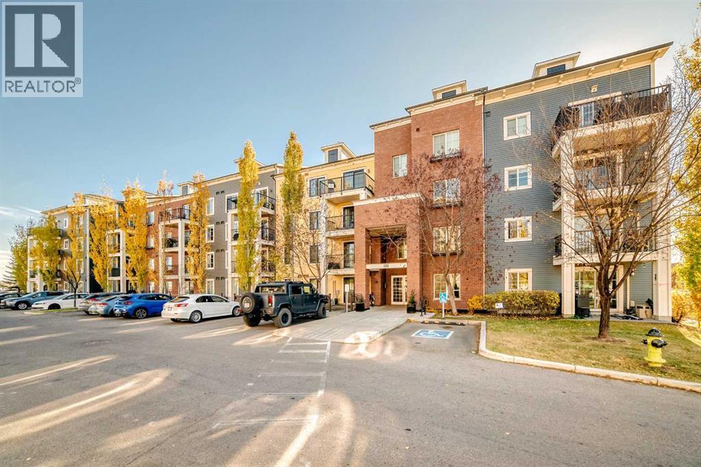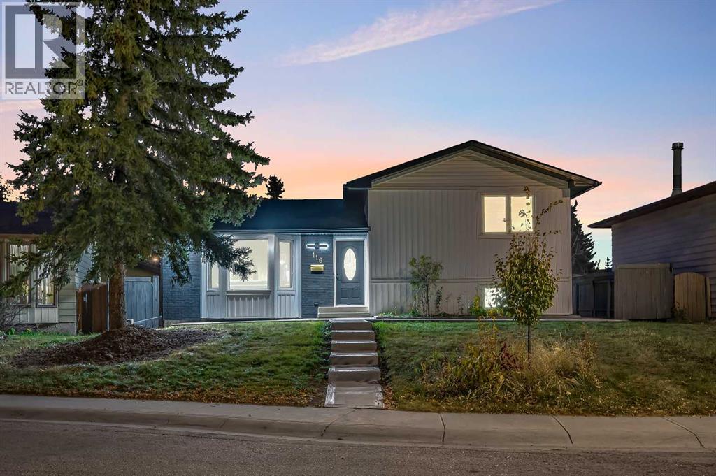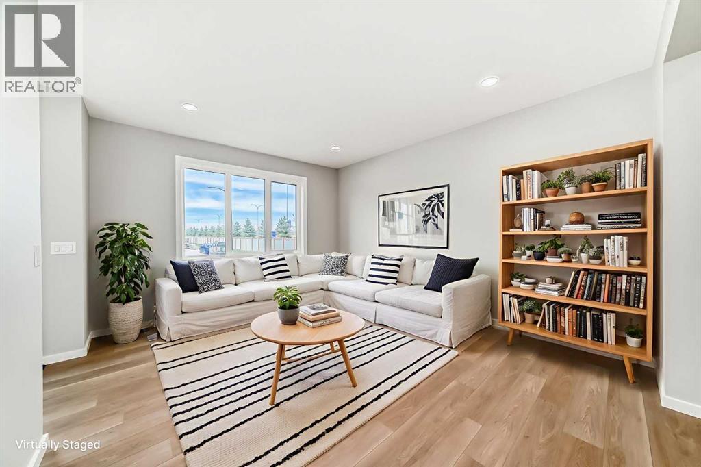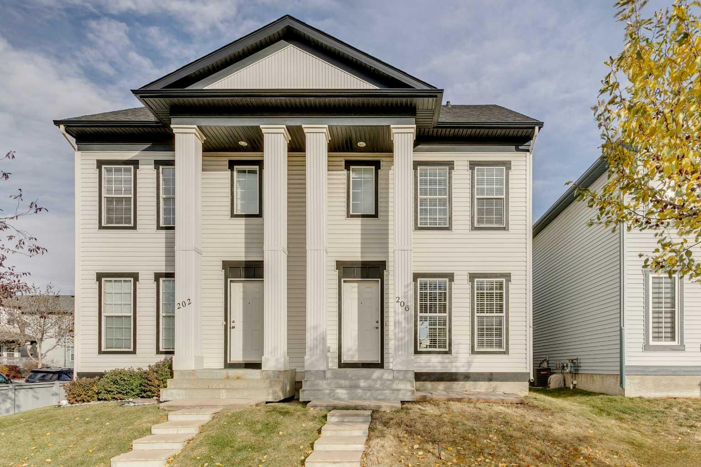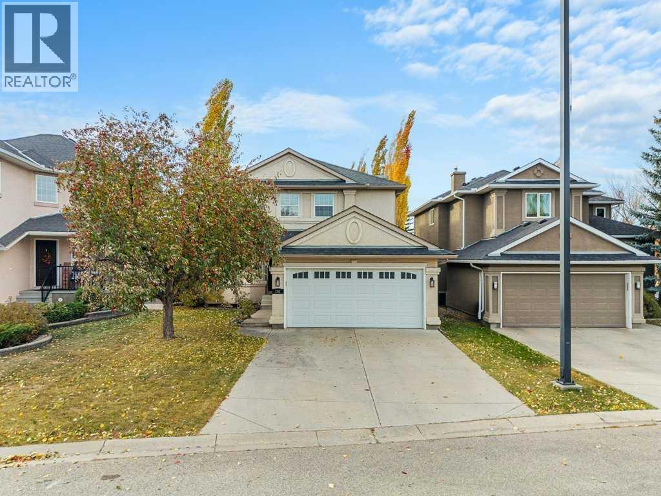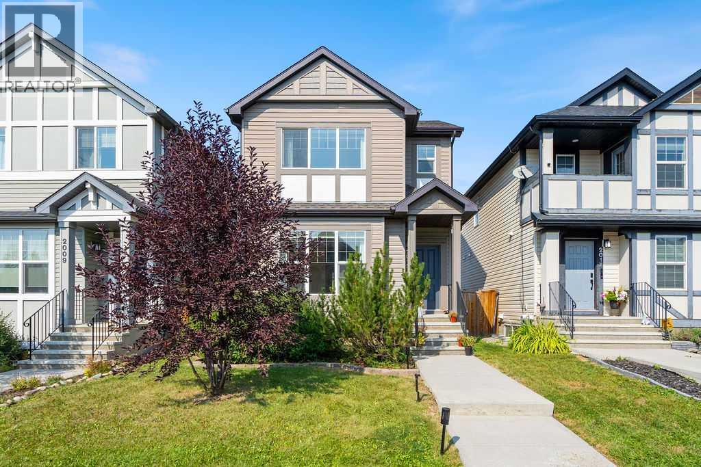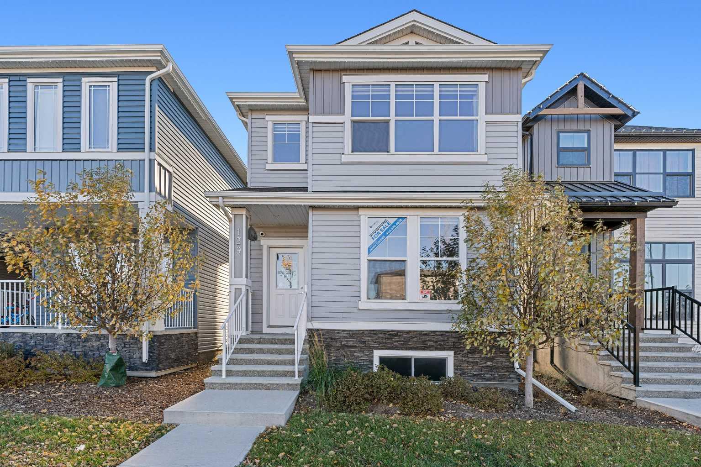
Highlights
Description
- Home value ($/Sqft)$332/Sqft
- Time on Housefulnew 23 hours
- Property typeResidential
- Style2 storey
- Median school Score
- Lot size2,614 Sqft
- Year built2025
- Mortgage payment
*Open house Sunday October 26th from 1-3pm* Discover this brand-new build by Broadview Homes — the Concord II, thoughtfully designed for effortless living. With 1,793 sqft, 3 bedrooms and 2.5 baths, this former show-home is show-ready and waiting for you. The open and airy floor plan provides you with ample living space. The front living room is framed with large windows, creating a comfortable and bright space to relax and unwind. The central kitchen features a generous island with bar-stool seating and flows directly into your rear dining room — the mud room and back door open seamlessly to bring indoor/outdoor living to life. A second living space on the main level opens to both the kitchen and dining areas, making it a true entertainer’s layout. Upstairs the 3 bedrooms and 2 bathrooms cater ideally to your family. The primary bedroom serves as a private oasis, complete with a walk-in closet and a luxurious 5-piece ensuite with dual-vanity sink. Bedrooms 2 & 3 share the main 4-piece bath. Upper level laundry adds ultimate convenience, positioned right near your bedrooms. Throughout the home you’ll find 9' ceilings for an open, airy environment, pot-lighting, high-quality cabinetry from Wildwood with soft-close drawers and doors, an engineered floor system with tile in all wet areas, superior carpet in the bedrooms and an array of LVP choices, and built-in speakers to elevate your lifestyle. Outside boasts a rear deck, lane access and a 2-car parking pad. Move in with confidence and immediate style.
Home overview
- Cooling None
- Heat type Forced air
- Pets allowed (y/n) No
- Building amenities Other
- Construction materials Composite siding, stone, vinyl siding, wood frame
- Roof Asphalt shingle
- Fencing None
- # parking spaces 2
- Parking desc Alley access, on street, parking pad
- # full baths 2
- # half baths 1
- # total bathrooms 3.0
- # of above grade bedrooms 3
- Flooring Carpet, tile, vinyl plank
- Appliances None
- Laundry information Upper level
- County Calgary
- Subdivision Hotchkiss
- Zoning description R-g
- Directions Cchahara3
- Exposure Ne
- Lot desc Back lane, back yard, interior lot, rectangular lot, street lighting
- Lot size (acres) 0.06
- New construction (y/n) Yes
- Basement information Full
- Building size 1793
- Mls® # A2263344
- Property sub type Single family residence
- Status Active
- Listing type identifier Idx

$-1,589
/ Month

