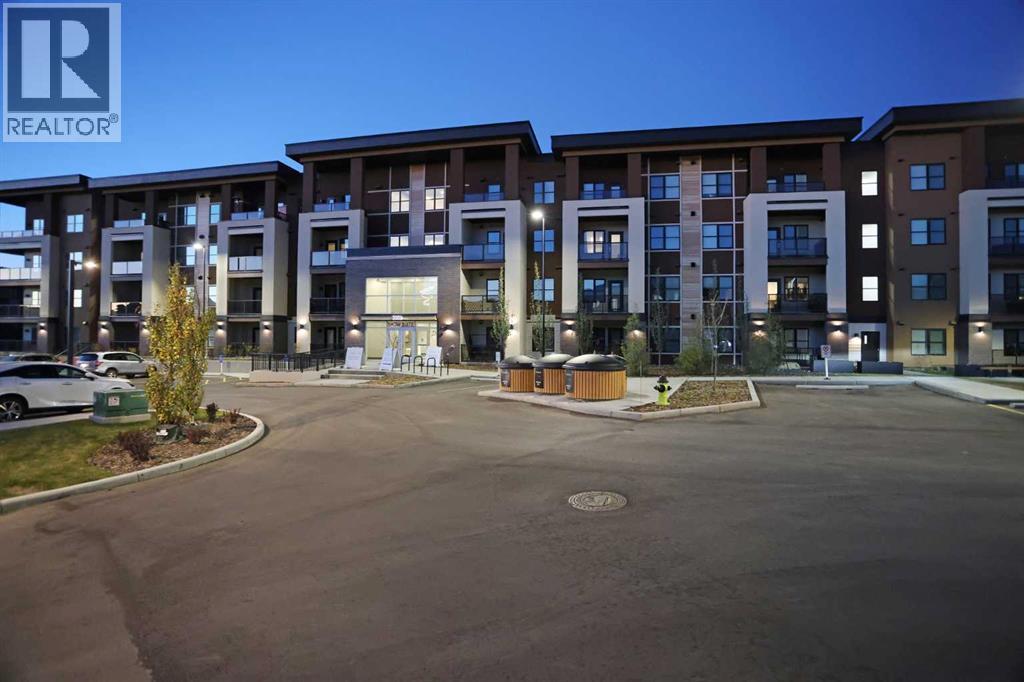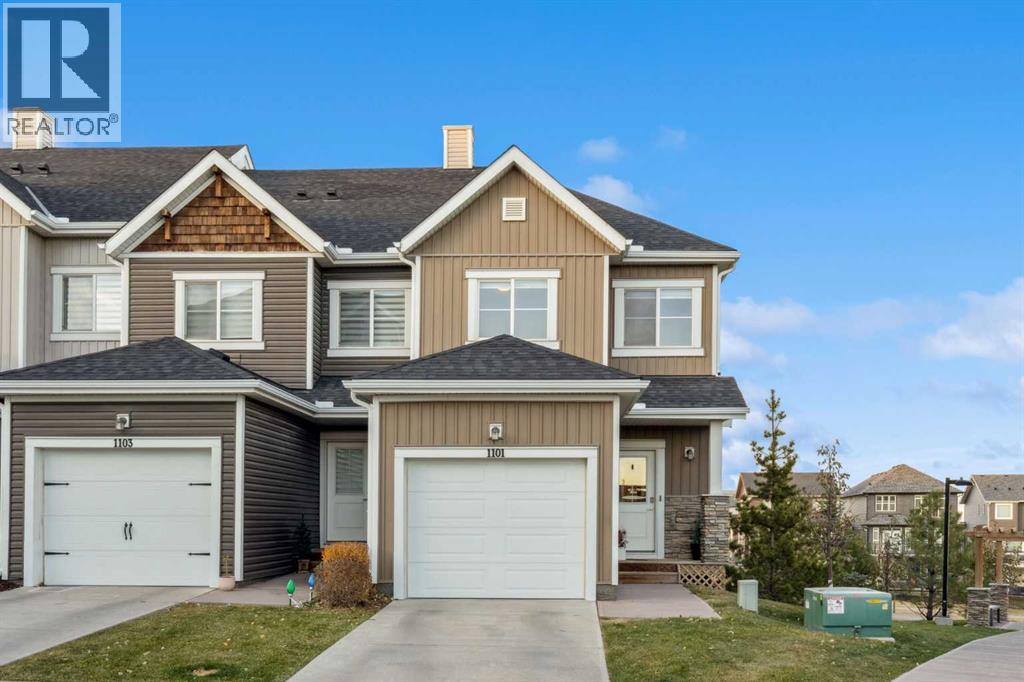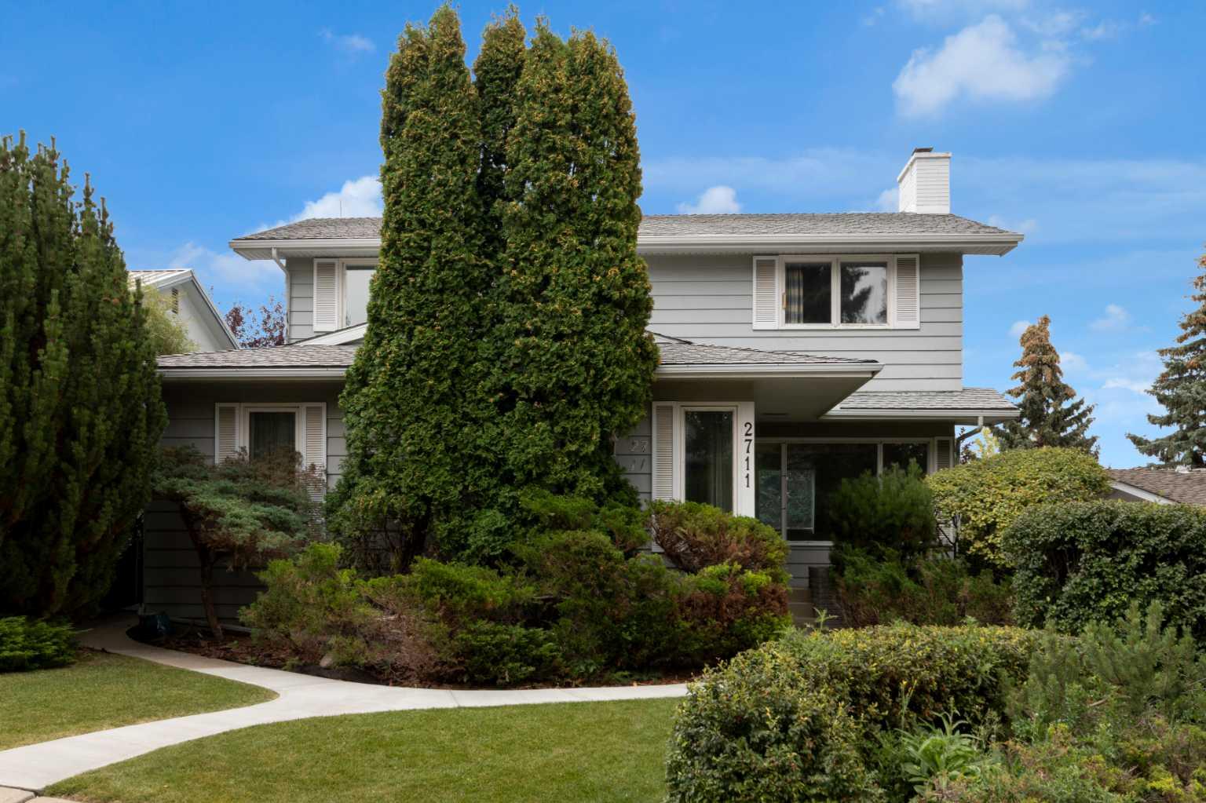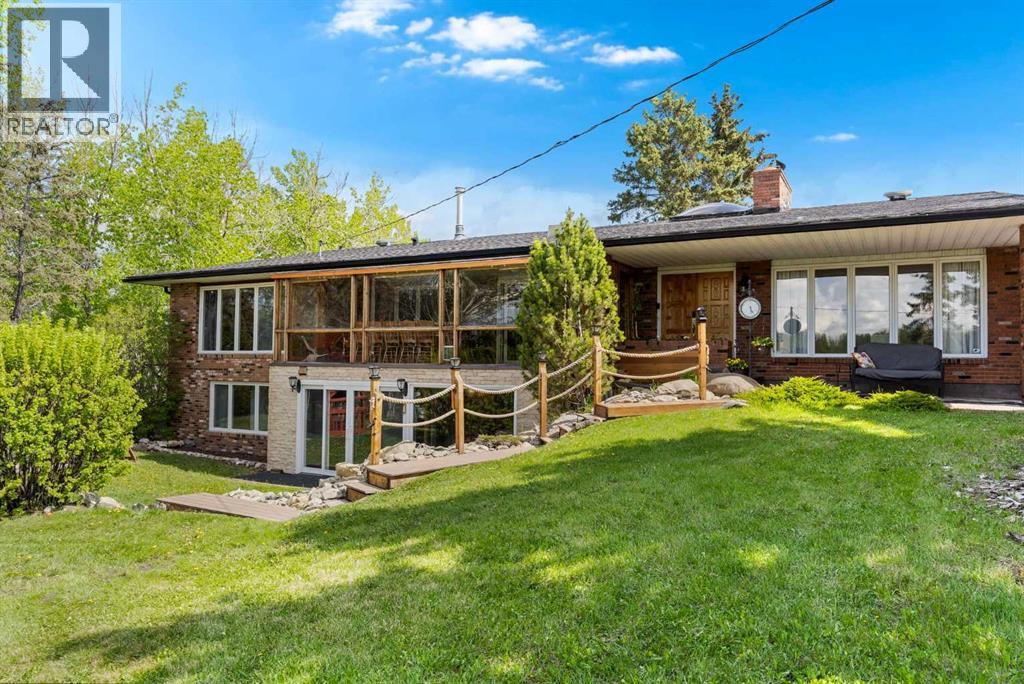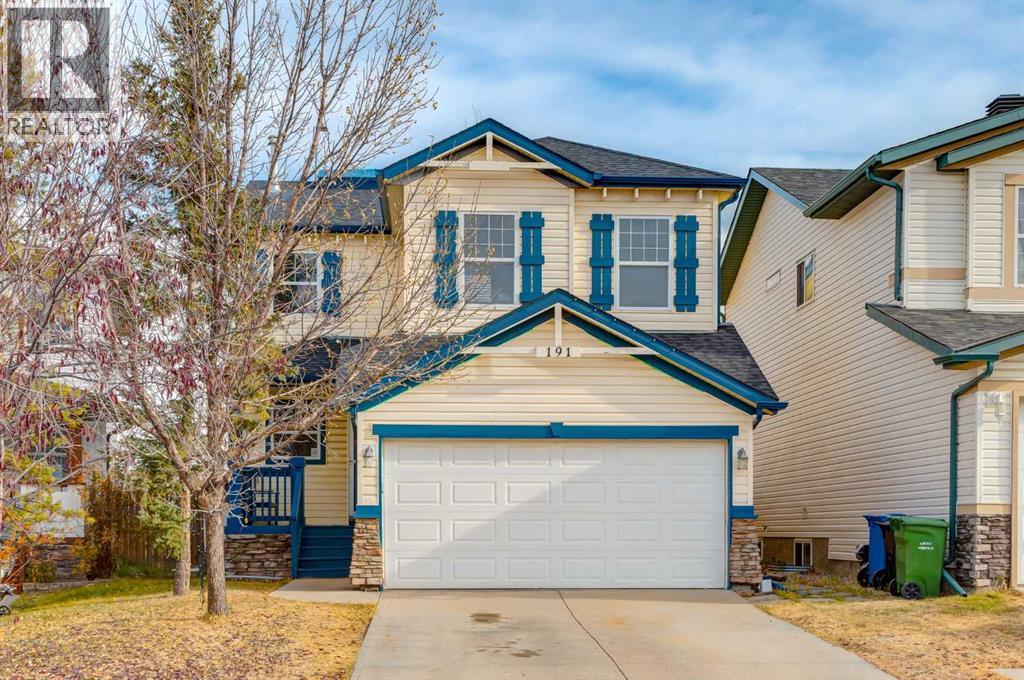- Houseful
- AB
- Calgary
- Panorama Hills
- 129 Pantego Bay NW
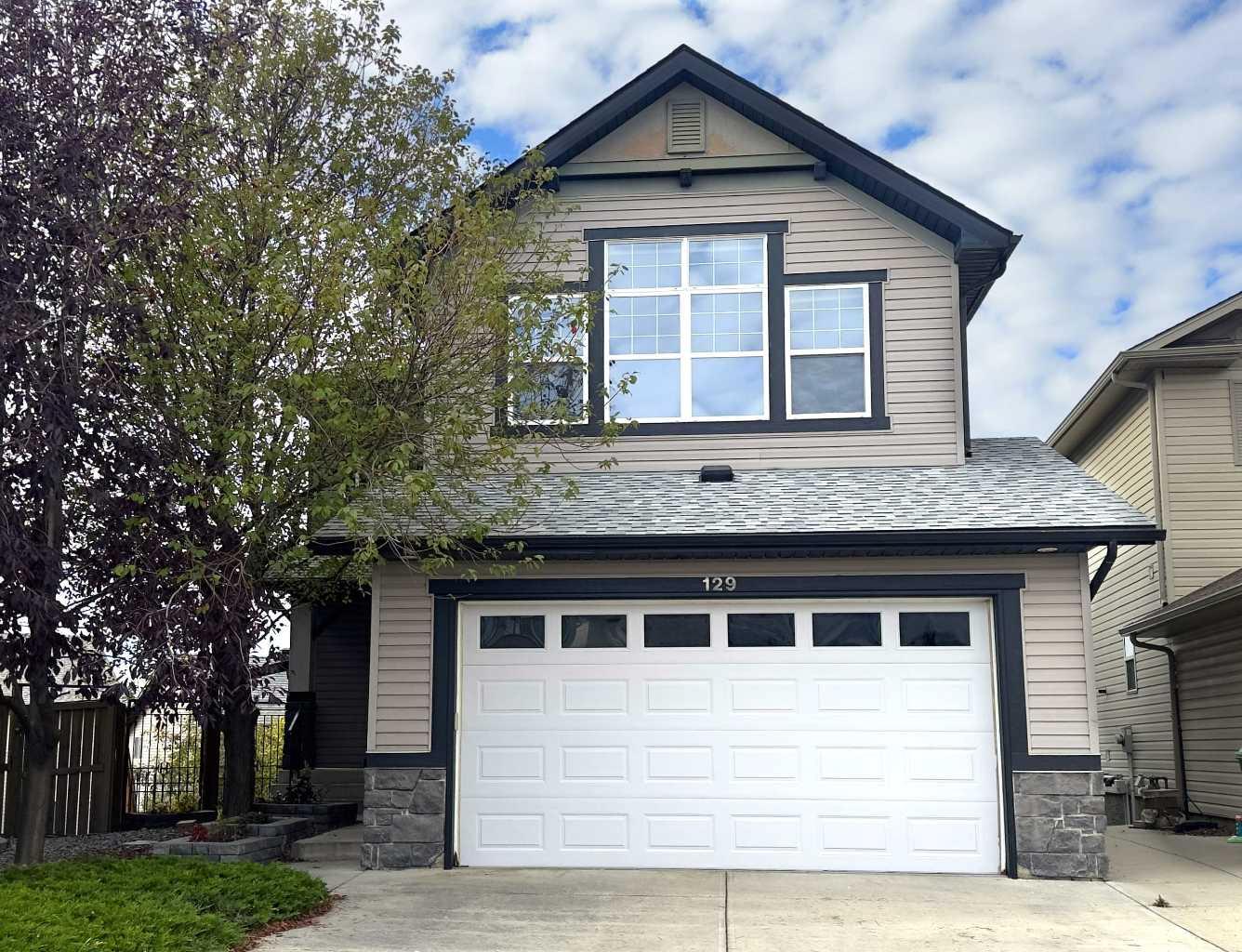
Highlights
Description
- Home value ($/Sqft)$368/Sqft
- Time on Houseful54 days
- Property typeResidential
- Style2 storey
- Neighbourhood
- Median school Score
- Lot size6,970 Sqft
- Year built2006
- Mortgage payment
This stunning two storey home with a walkout basement blends luxury and comfort in a quiet cul-de-sac with panoramic views and a beautifully landscaped backyard. The main floor boasts 9 foot ceilings, a gas fireplace, custom epoxy resin island, new microwave and fridge, walk through pantry, abundant storage, and a massive 26 by 14 foot upper deck with natural gas fittings and BBQ included. Upstairs features a spacious bonus room with built-ins, a grand master suite with French doors, walk in closet with custom shelvings, and spa-style ensuite with soaker tub and body-spray shower, plus two additional bedrooms and a four piece main bath. The fully finished walkout basement offers an open TV room with stone feature wall, surround sound, media console, bar, fourth bedroom, and a steam-room shower. The oversized heated garage includes built in shelving, while upgrades like central A/C, central vacuum, full-house speaker system and premium finishes elevate this home throughout. Hail damage repairs have been scheduled for completion this fall with materials already ordered, and will include a new roof and siding - ensuring this home is as exceptional as it is move-in ready.
Home overview
- Cooling Central air
- Heat type Forced air
- Pets allowed (y/n) No
- Building amenities None
- Construction materials Vinyl siding
- Roof Asphalt shingle
- Fencing Fenced
- # parking spaces 4
- Has garage (y/n) Yes
- Parking desc Double garage attached, heated garage
- # full baths 3
- # half baths 1
- # total bathrooms 4.0
- # of above grade bedrooms 4
- # of below grade bedrooms 1
- Flooring Carpet, see remarks
- Appliances Central air conditioner, dishwasher, dryer, electric range, garage control(s), microwave hood fan, refrigerator, washer, window coverings
- Laundry information Main level
- County Calgary
- Subdivision Panorama hills
- Zoning description R-g
- Exposure Se
- Lot desc Back yard, cul-de-sac, few trees, landscaped, pie shaped lot, views
- Lot size (acres) 0.16
- Basement information Finished,full,walk-out to grade
- Building size 2224
- Mls® # A2255406
- Property sub type Single family residence
- Status Active
- Tax year 2025
- Listing type identifier Idx

$-2,184
/ Month

