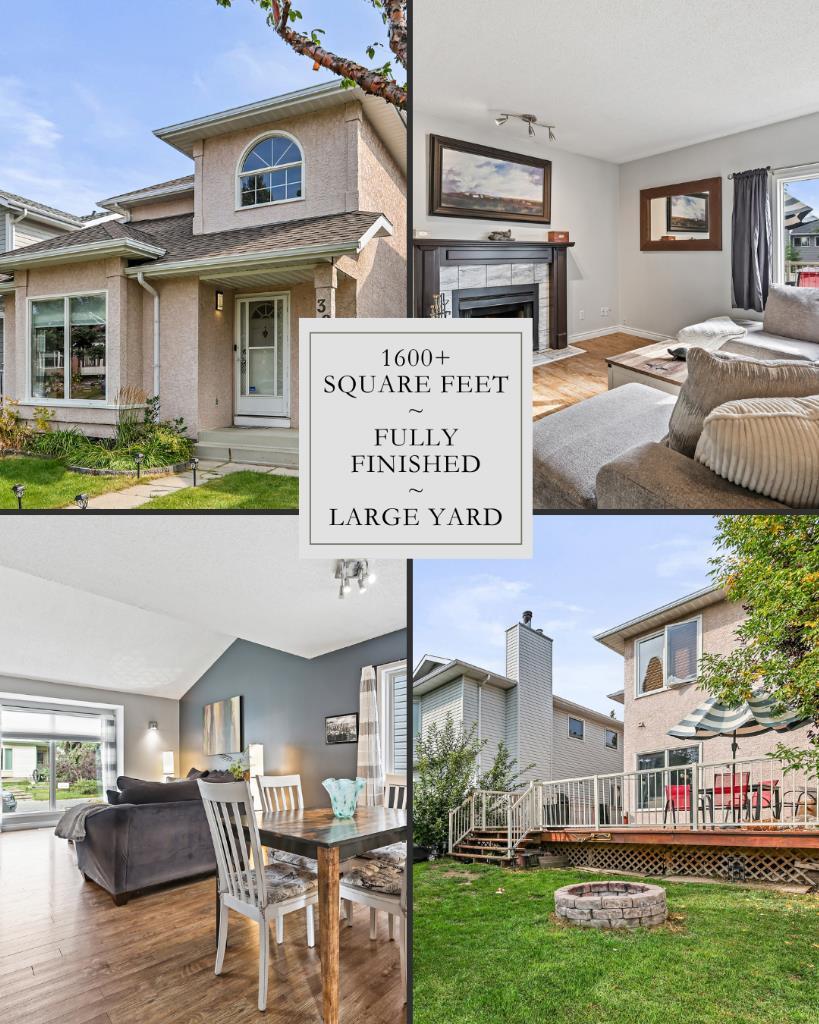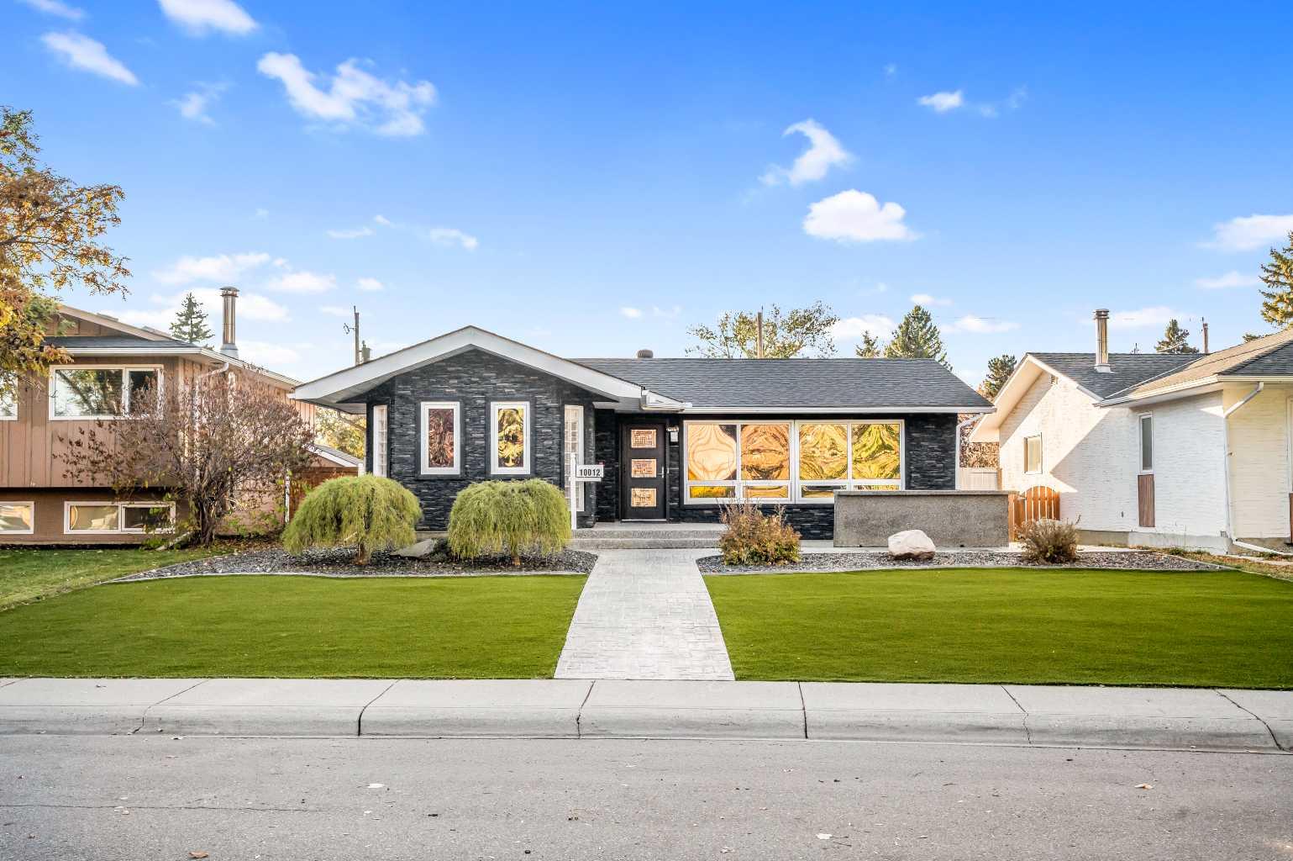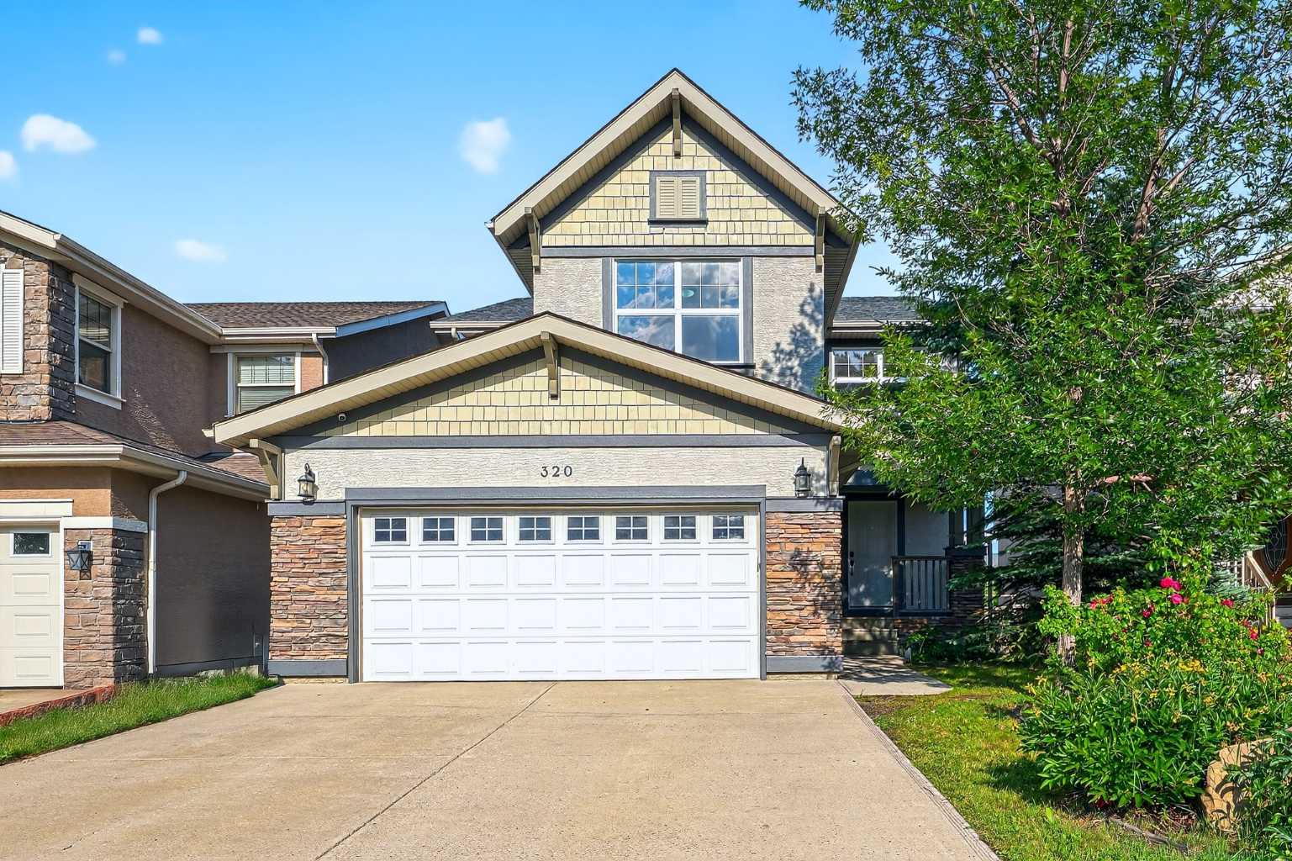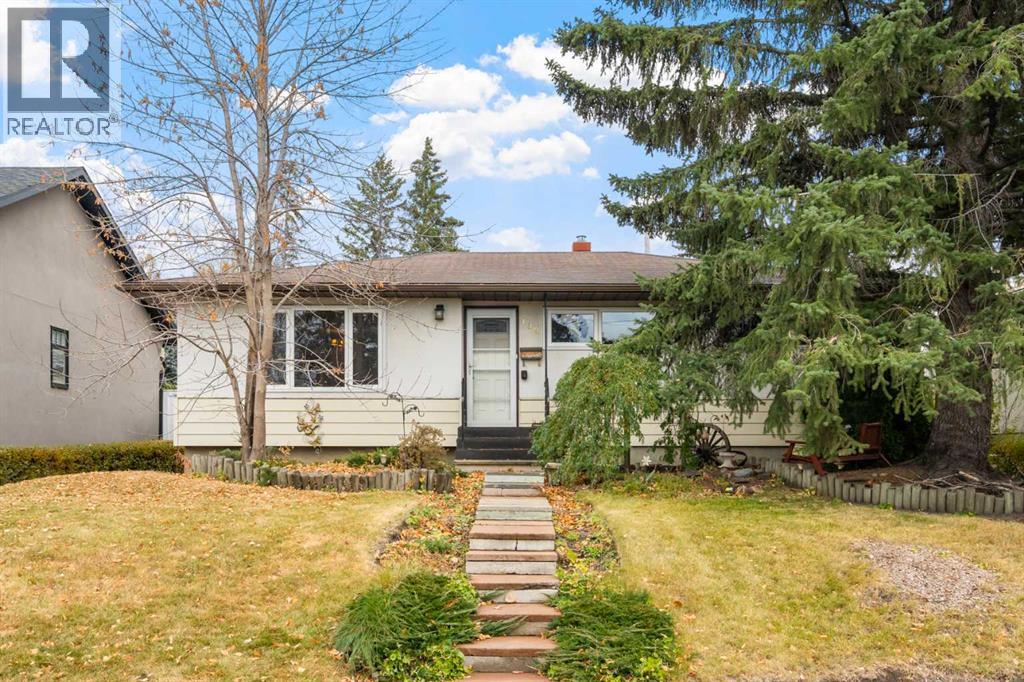- Houseful
- AB
- Calgary
- McKenzie Towne
- 129 Prestwick Park SE
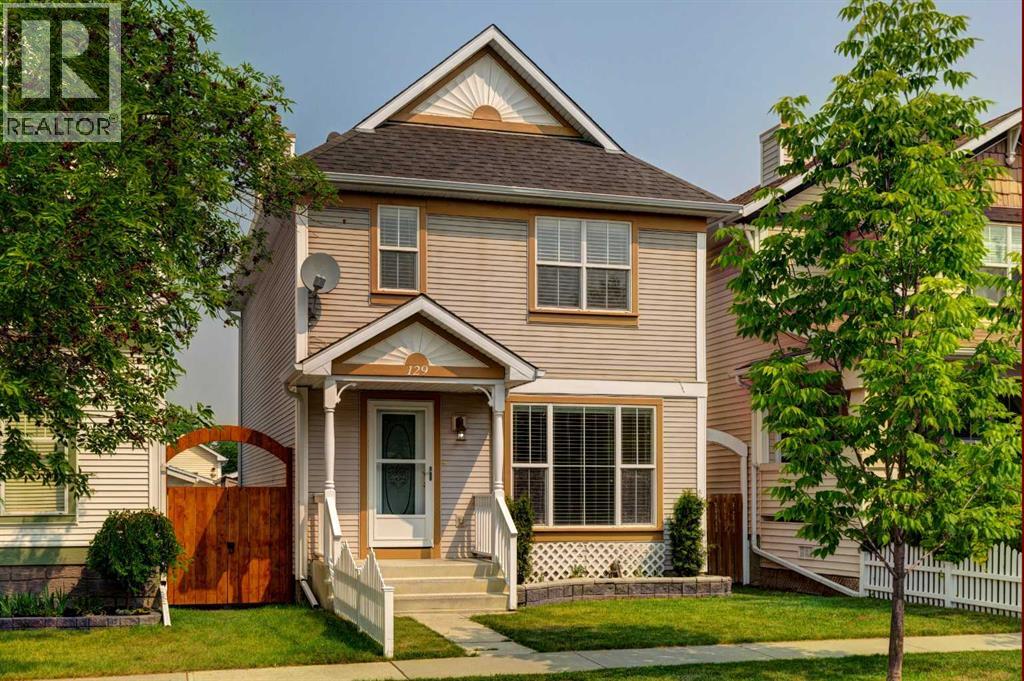
Highlights
Description
- Home value ($/Sqft)$406/Sqft
- Time on Houseful52 days
- Property typeSingle family
- Neighbourhood
- Median school Score
- Lot size2,906 Sqft
- Year built1998
- Garage spaces2
- Mortgage payment
Welcome to Your Ideal Family Home in McKenzie Towne! Nestled on a quiet street in one of Calgary’s most family-friendly communities, this charming 3-bedroom, 2.5-bathroom two-storey home offers the perfect blend of comfort, space, and convenience. The primary bedroom is a relaxing space with a full 4-piece ensuite and walk in closet. Inside, you’ll find a bright, open-concept layout that’s perfect for everyday living and entertaining. The shingles and hot water tank are newer. The fully finished basement provides extra living space—ideal for a family room, home office, home theatre or play area. The kitchen features a newer convection stove and dishwasher, combining style and functionality for the home chef. Step outside to a fenced and landscaped backyard, perfect for summer barbecues, kids, and pets. The large double garage provides ample space for vehicles with 220 wiring, bikes, and storage plus there is a great storage shed for any extras. Located just a short walk from top-rated schools, parks, the McKenzie Towne Community Centre, and the vibrant shops and restaurants on High Street. Plus, with nearby fitness centres and easy access to transit, this location checks all the boxes for modern family living. Don’t miss this opportunity to have McKenzie Towne community as home—where neighbours become friends and every amenity is right at your doorstep! (id:63267)
Home overview
- Cooling None
- Heat source Natural gas
- Heat type Forced air
- # total stories 2
- Construction materials Wood frame
- Fencing Fence
- # garage spaces 2
- # parking spaces 2
- Has garage (y/n) Yes
- # full baths 2
- # half baths 1
- # total bathrooms 3.0
- # of above grade bedrooms 3
- Flooring Carpeted, linoleum
- Subdivision Mckenzie towne
- Lot desc Landscaped
- Lot dimensions 270
- Lot size (acres) 0.06671608
- Building size 1354
- Listing # A2252369
- Property sub type Single family residence
- Status Active
- Bathroom (# of pieces - 4) 2.31m X 1.524m
Level: 2nd - Bathroom (# of pieces - 4) 2.31m X 1.5m
Level: 2nd - Bedroom 2.871m X 3.481m
Level: 2nd - Bedroom 2.844m X 3.429m
Level: 2nd - Primary bedroom 3.377m X 4.343m
Level: 2nd - Storage 1.652m X 3.225m
Level: Basement - Laundry 2.31m X 2.262m
Level: Basement - Family room 5.486m X 4.039m
Level: Basement - Recreational room / games room 3.734m X 5.614m
Level: Basement - Dining room 3.149m X 4.648m
Level: Main - Kitchen 2.643m X 4.471m
Level: Main - Bathroom (# of pieces - 2) 1.753m X 1.576m
Level: Main - Living room 4.496m X 5.462m
Level: Main - Foyer 1.625m X 2.185m
Level: Main
- Listing source url Https://www.realtor.ca/real-estate/28792812/129-prestwick-park-se-calgary-mckenzie-towne
- Listing type identifier Idx

$-1,465
/ Month





