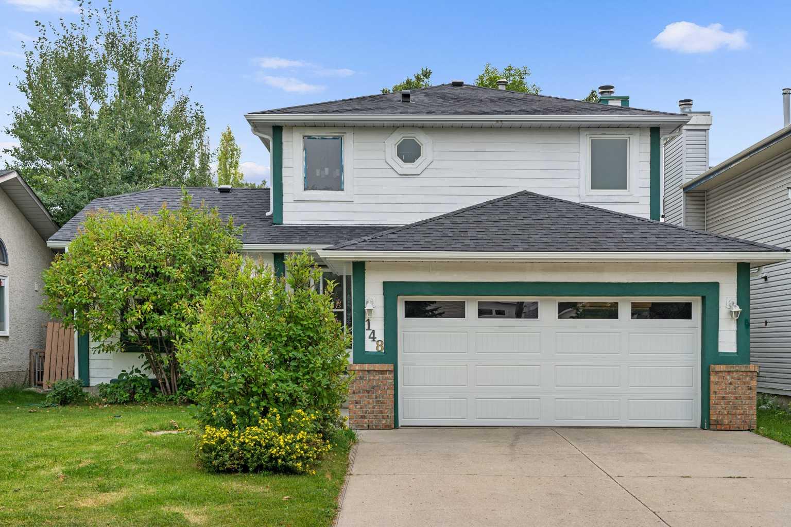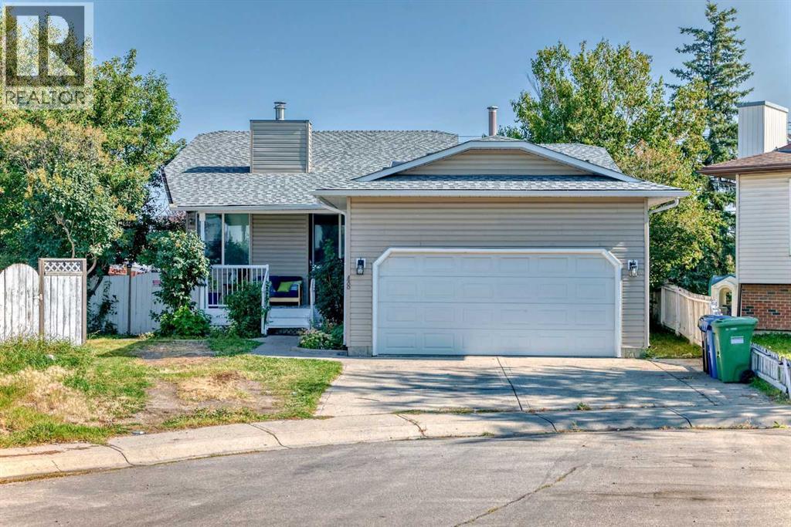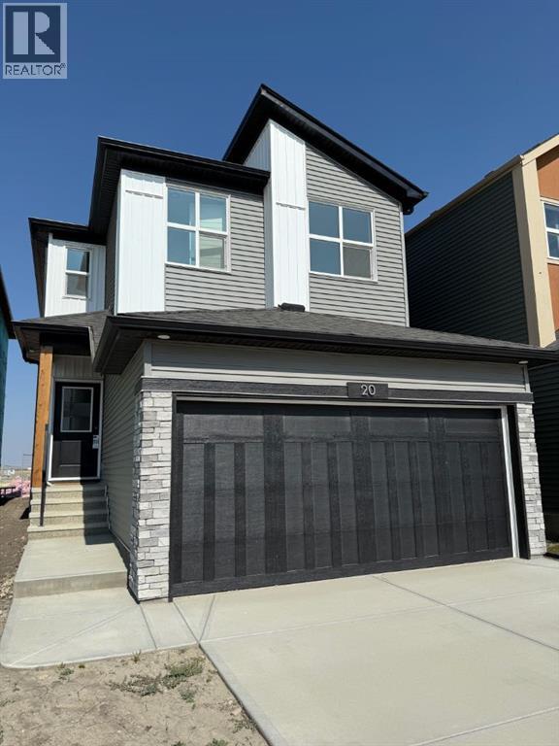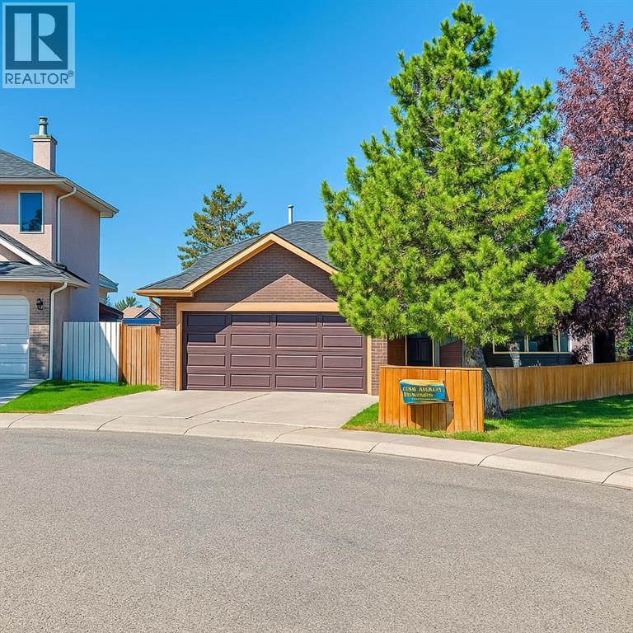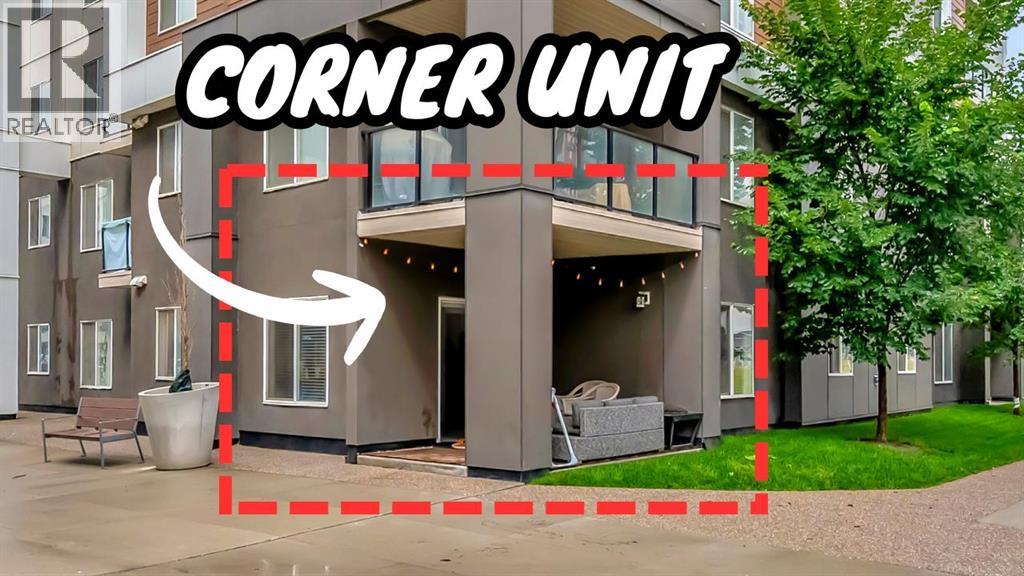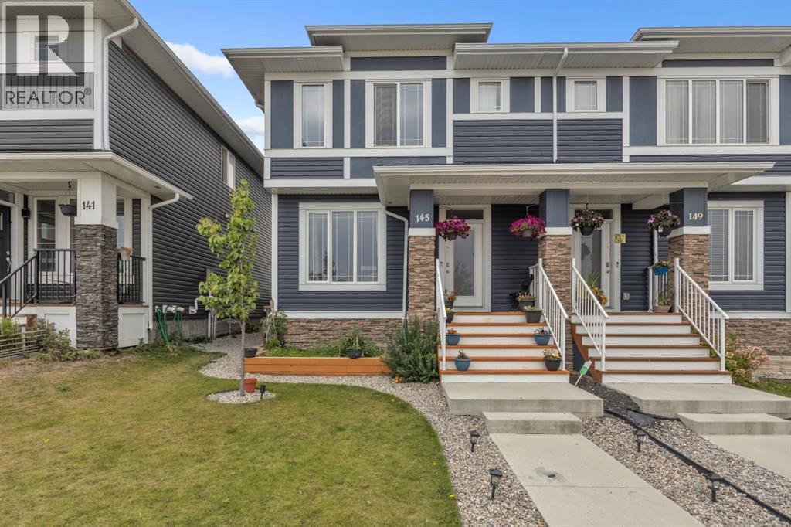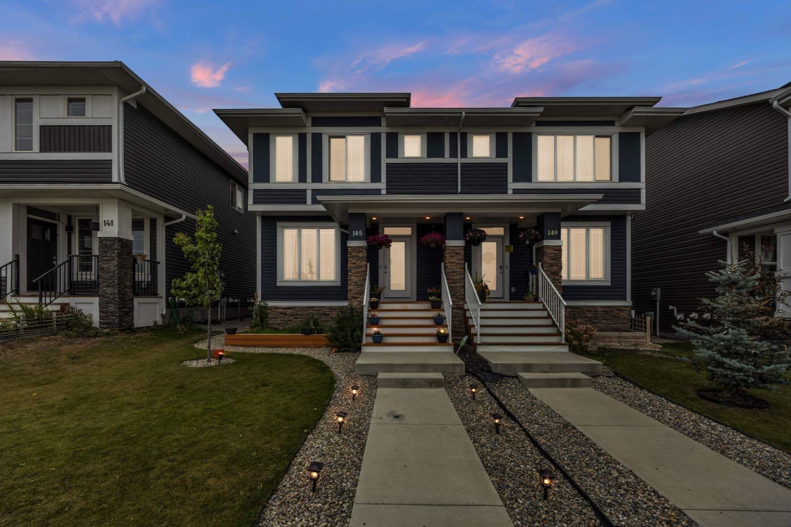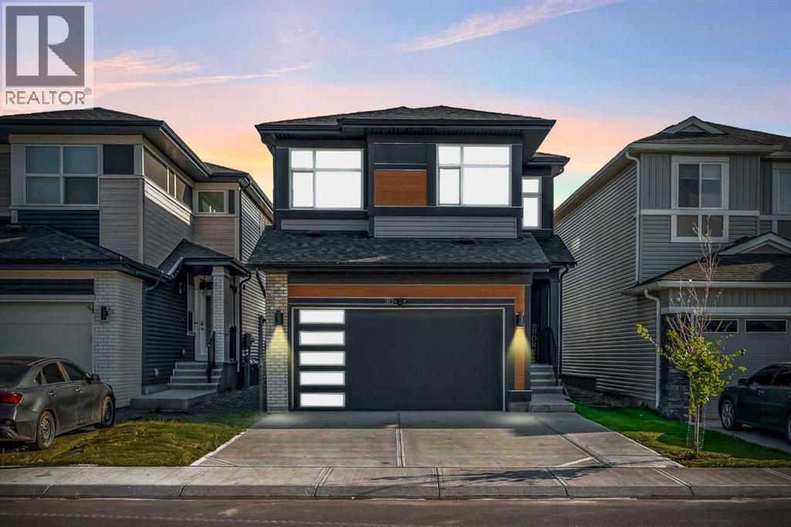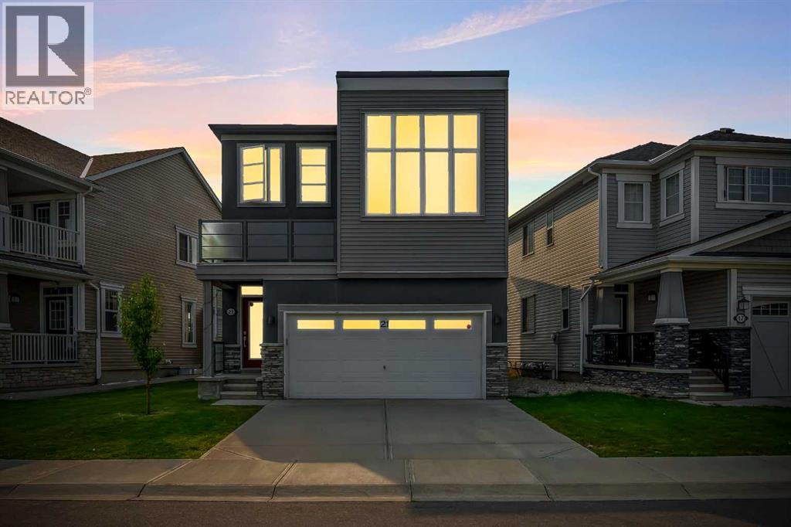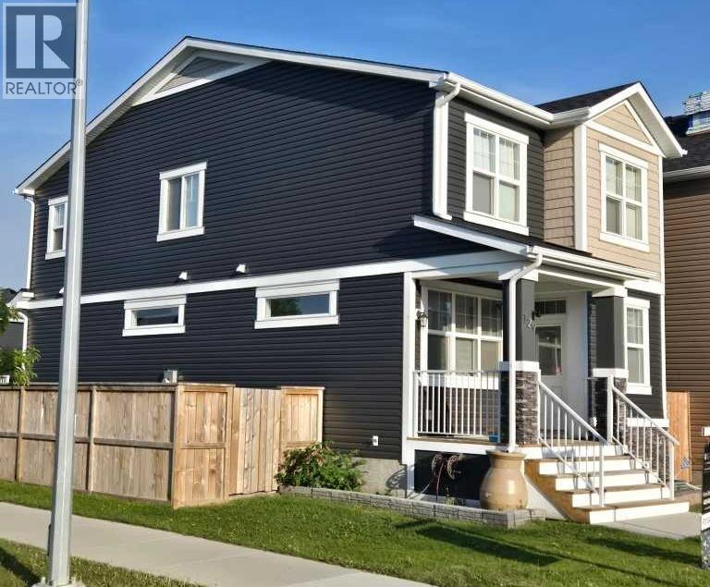
Highlights
Description
- Home value ($/Sqft)$342/Sqft
- Time on Houseful40 days
- Property typeSingle family
- Neighbourhood
- Median school Score
- Year built2016
- Mortgage payment
OPEN HOUSE SUNDAY FROM 11-1 PM. 129 Red Embers Cres NE – Corner Lot Home! Welcome to this beautiful 3-bedroom + den/loft home in the desirable community of Redstone! Offering 1,726 sq. ft. of thoughtfully designed living space, this home is perfect for families and professionals alike. Step inside to discover 9-foot ceilings on both the main floor and basement, creating a spacious and airy feel. The modern kitchen boasts granite countertops, stainless steel appliances, and ample storage—perfect for cooking and entertaining. The open-concept layout flows seamlessly into the living and dining areas, providing plenty of natural light. Upstairs, you’ll find three generously sized bedrooms, including a primary suite with a walk-in closet and a private ensuite. A versatile den/loft space offers endless possibilities, whether you need a home office, playroom, or additional lounge area. Brand new Roof and Siding (2025) The east-facing, fenced-in backyard is ideal for enjoying morning sun and summer evenings, while the corner lot provides extra privacy and curb appeal. Additional features include air conditioning for year-round comfort and an unspoiled basement ready for your personal touch. Don’t miss this opportunity to own a fantastic home in a great location! Plenty of room to build an over sized double garage. Contact us today for a viewing. Minutes to all amenities, Stoney, Deerfoot and the Airport. Quote for separate entrance and double garage has been added to supplements. (id:63267)
Home overview
- Cooling Central air conditioning
- Heat type Forced air
- # total stories 2
- Construction materials Wood frame
- Fencing Fence
- # full baths 2
- # half baths 1
- # total bathrooms 3.0
- # of above grade bedrooms 3
- Flooring Carpeted, ceramic tile, laminate, other
- Subdivision Redstone
- Lot desc Landscaped
- Lot dimensions 3261.46
- Lot size (acres) 0.076632045
- Building size 1726
- Listing # A2245732
- Property sub type Single family residence
- Status Active
- Primary bedroom 3.633m X 5.282m
Level: 2nd - Bathroom (# of pieces - 4) 2.006m X 2.438m
Level: 2nd - Bedroom 2.896m X 3.277m
Level: 2nd - Bedroom 2.92m X 3.2m
Level: 2nd - Loft 2.691m X 2.947m
Level: 2nd - Bathroom (# of pieces - 4) 1.5m X 2.463m
Level: 2nd - Dining room 3.658m X 3.962m
Level: Main - Living room 4.471m X 5.054m
Level: Main - Bathroom (# of pieces - 2) 1.777m X 1.448m
Level: Main - Kitchen 3.886m X 5.206m
Level: Main
- Listing source url Https://www.realtor.ca/real-estate/28689158/129-red-embers-crescent-ne-calgary-redstone
- Listing type identifier Idx

$-1,573
/ Month

