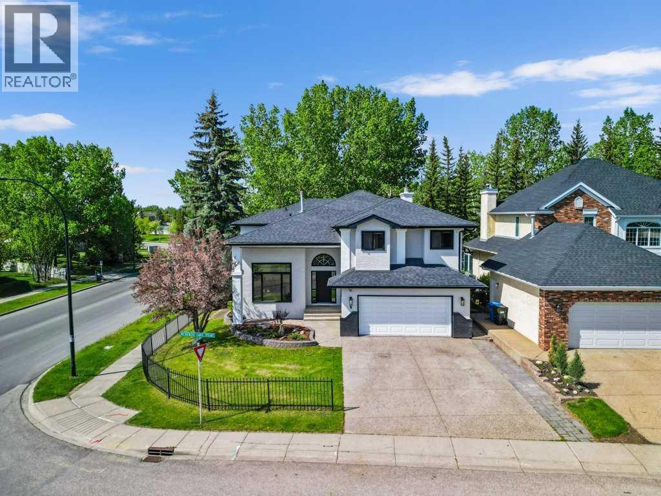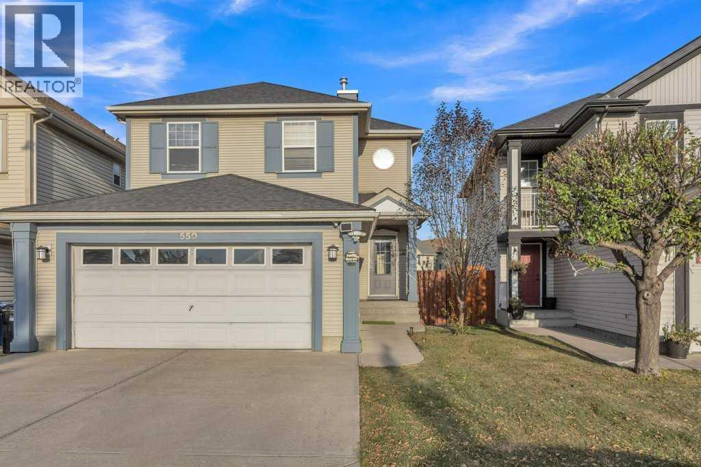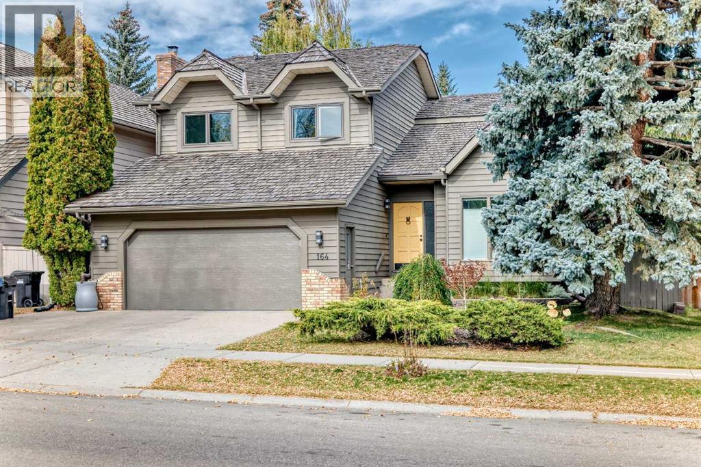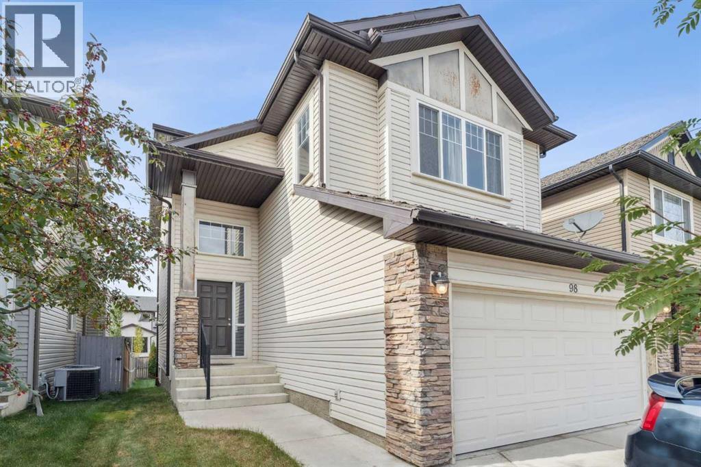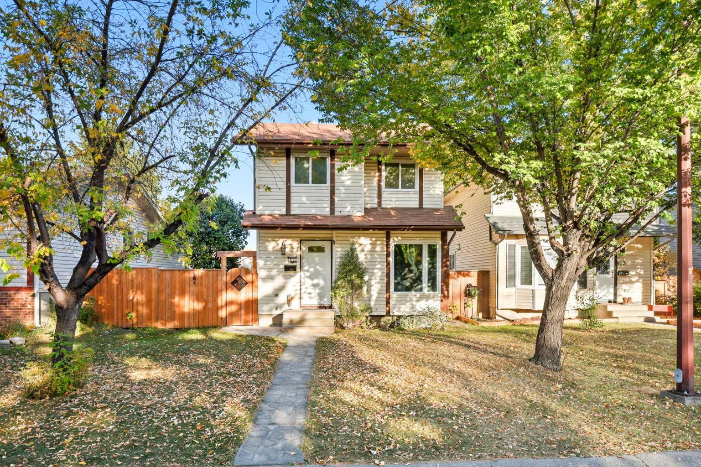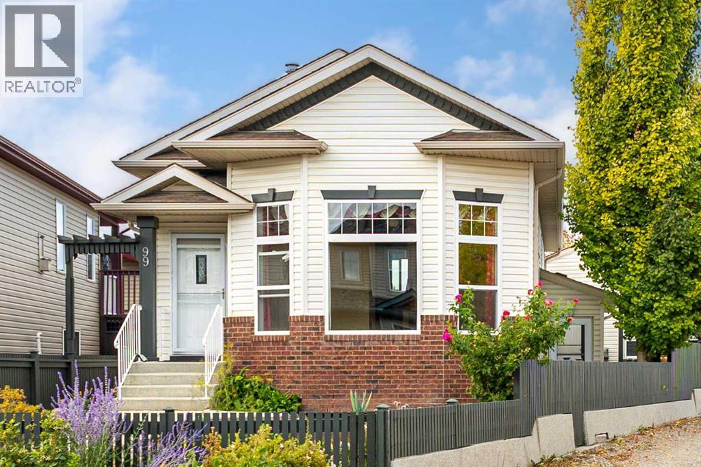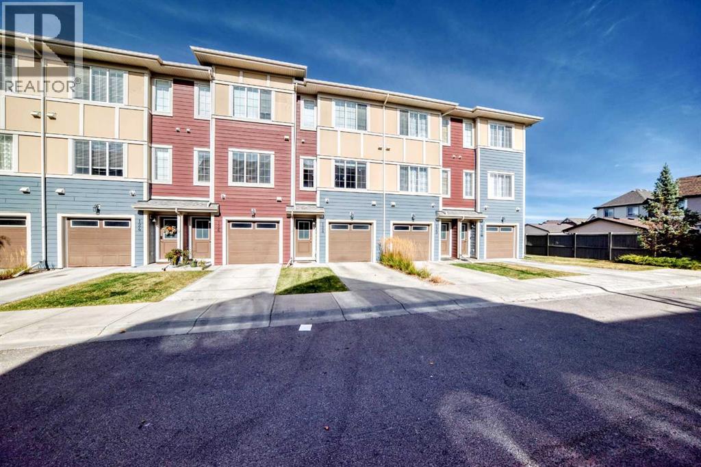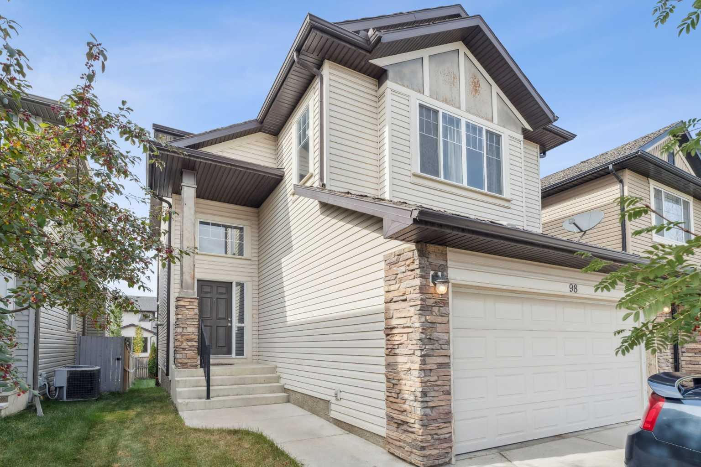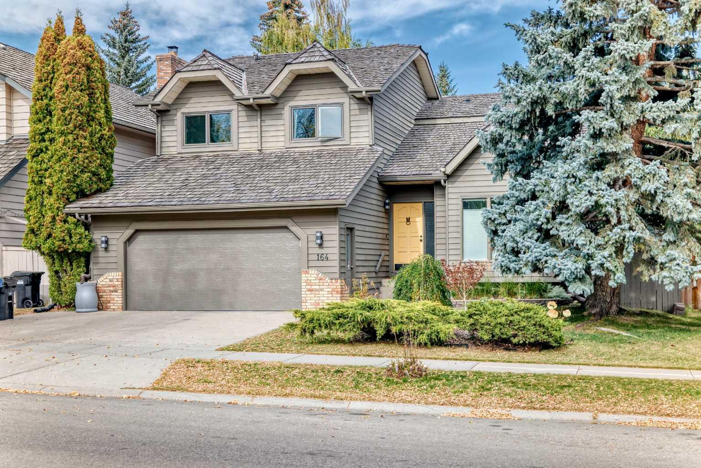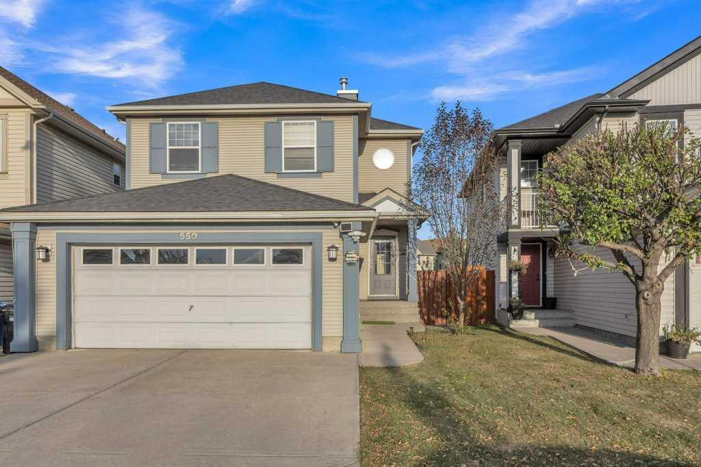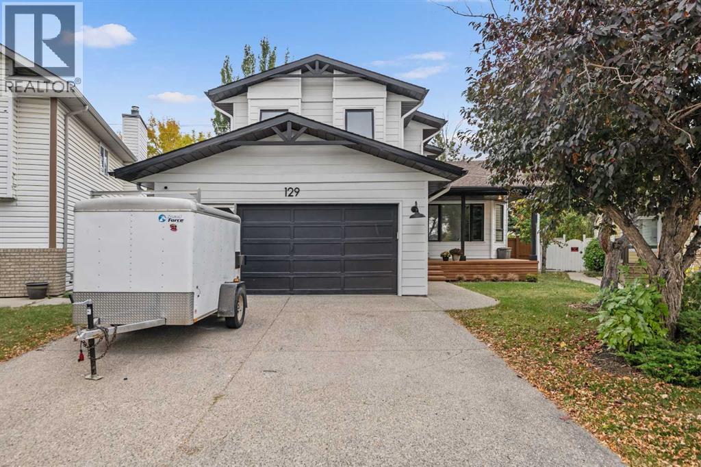
Highlights
Description
- Home value ($/Sqft)$679/Sqft
- Time on Housefulnew 2 hours
- Property typeSingle family
- Neighbourhood
- Median school Score
- Year built1989
- Garage spaces2
- Mortgage payment
Beautifully Renovated Family Home in the Heart of SundanceWelcome to over 2,700 sq. ft. of thoughtfully developed living space in this beautifully renovated home, perfectly nestled on a fully landscaped lot surrounded by mature trees. Located in the desirable lake community of Sundance, this home offers an ideal setting for families—just steps away from three top-rated schools (Sundance School, Father Whelihan, and Centennial High School), Sundance Lake, local restaurants, and vibrant community amenities.Step inside to discover a home designed for gathering, entertaining, and everyday comfort. The chef-inspired kitchen is a true showstopper, featuring two oversized islands, sleek black cabinetry, premium quartz countertops, and a hidden walk-in pantry—perfect for keeping everything neat and organized. The open-concept layout flows seamlessly into the dining and living areas, making it easy to host friends and family with ease.High-end finishes throughout include expansive windows, modern black-accented fixtures, and durable luxury vinyl plank flooring, creating a warm and sophisticated atmosphere in every room.With six spacious bedrooms, there’s plenty of room for the whole family—and guests too. The luxurious primary suite offers a peaceful retreat, complete with a spa-inspired ensuite that invites relaxation after a long day.Downstairs, the fully finished basement provides versatile space for a home theatre, gym, kids’ playroom, or whatever suits your lifestyle best.Step outside to enjoy your private, fully landscaped backyard, featuring a large deck—ideal for summer BBQs, children’s playdates, or quiet evenings under the stars. A double gate and gravel RV pad at the back corner offer convenient parking for your trailer, boat, or additional vehicles.Situated in one of Calgary’s most sought-after lake communities, with easy access to schools, parks, and major roadways—this home combines luxury, convenience, and community.Move-in ready and waiting fo r your next chapter. Come experience all that Sundance has to offer. (id:63267)
Home overview
- Cooling None
- Heat type Central heating, other, forced air
- # total stories 2
- Construction materials Wood frame
- Fencing Fence
- # garage spaces 2
- # parking spaces 4
- Has garage (y/n) Yes
- # full baths 3
- # half baths 1
- # total bathrooms 4.0
- # of above grade bedrooms 6
- Flooring Carpeted, tile, vinyl plank
- Has fireplace (y/n) Yes
- Community features Lake privileges, fishing
- Subdivision Sundance
- Lot desc Garden area, landscaped, lawn
- Lot dimensions 5349
- Lot size (acres) 0.12568139
- Building size 1914
- Listing # A2262153
- Property sub type Single family residence
- Status Active
- Primary bedroom 4.852m X 4.548m
Level: 2nd - Bathroom (# of pieces - 6) 4.139m X 1.957m
Level: 2nd - Bedroom 3.301m X 3.072m
Level: 2nd - Other 1.472m X 1.396m
Level: 2nd - Bedroom 3.301m X 3.024m
Level: 2nd - Bathroom (# of pieces - 4) 2.795m X 1.5m
Level: 2nd - Furnace 4.673m X 2.362m
Level: Basement - Bedroom 3.987m X 3.149m
Level: Basement - Family room 5.005m X 3.225m
Level: Basement - Bedroom 2.996m X 2.871m
Level: Basement - Other 2.92m X 2.49m
Level: Basement - Bedroom 3.405m X 2.996m
Level: Basement - Bathroom (# of pieces - 4) 3.862m X 1.524m
Level: Basement - Living room 3.377m X 2.896m
Level: Main - Other 5.029m X 4.115m
Level: Main - Laundry 2.719m X 1.652m
Level: Main - Breakfast room 3.429m X 1.881m
Level: Main - Family room 4.724m X 3.962m
Level: Main - Kitchen 6.172m X 2.539m
Level: Main - Dining room 3.328m X 3.277m
Level: Main
- Listing source url Https://www.realtor.ca/real-estate/28951009/129-sundown-place-se-calgary-sundance
- Listing type identifier Idx

$-3,464
/ Month

