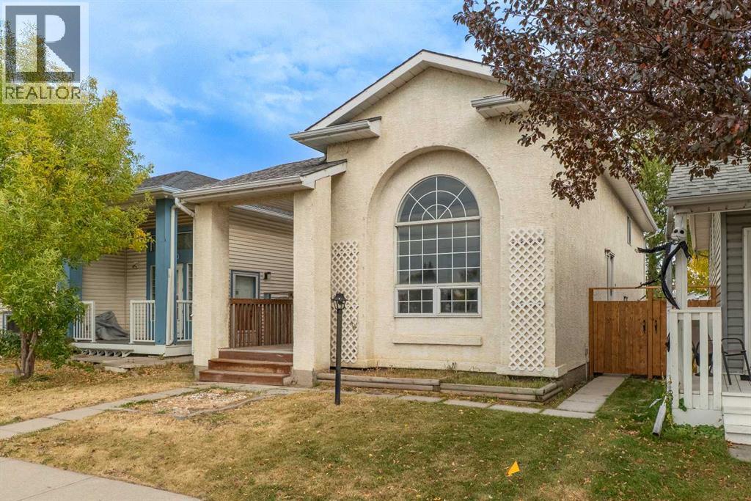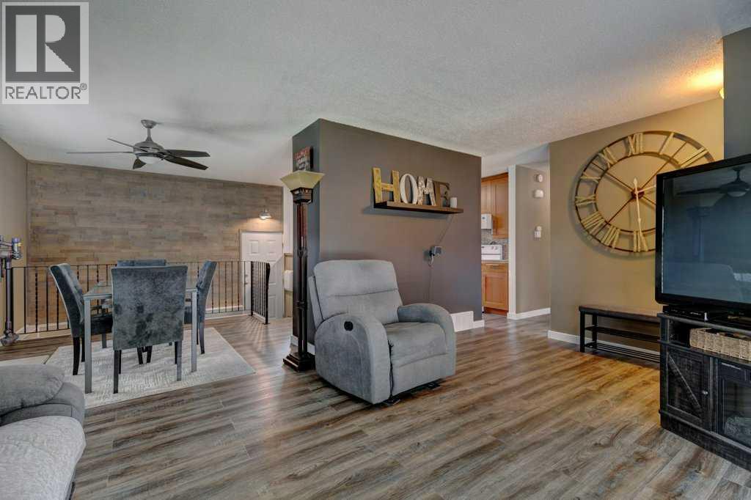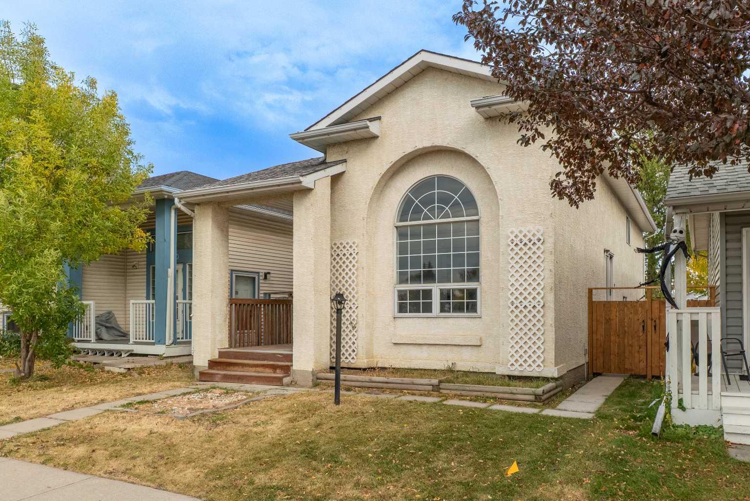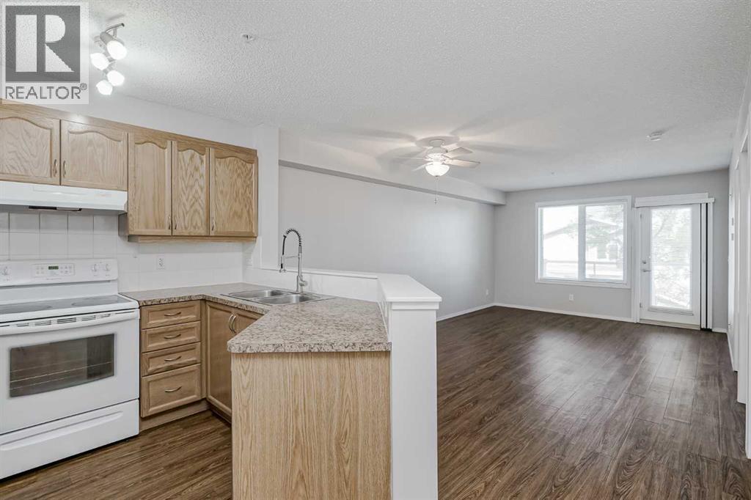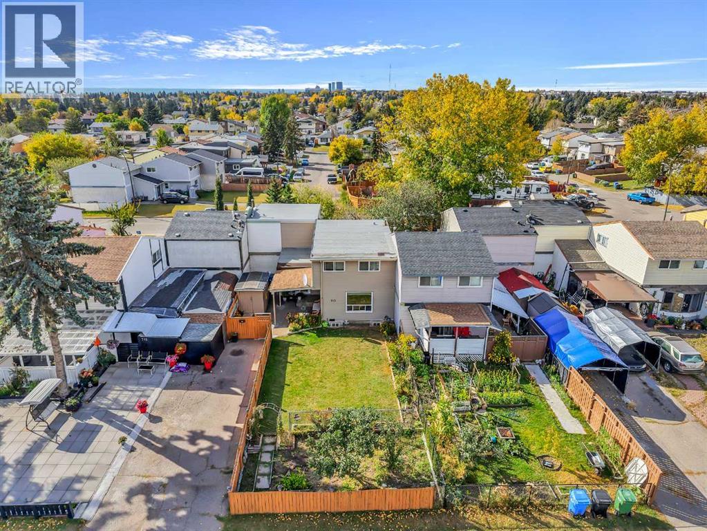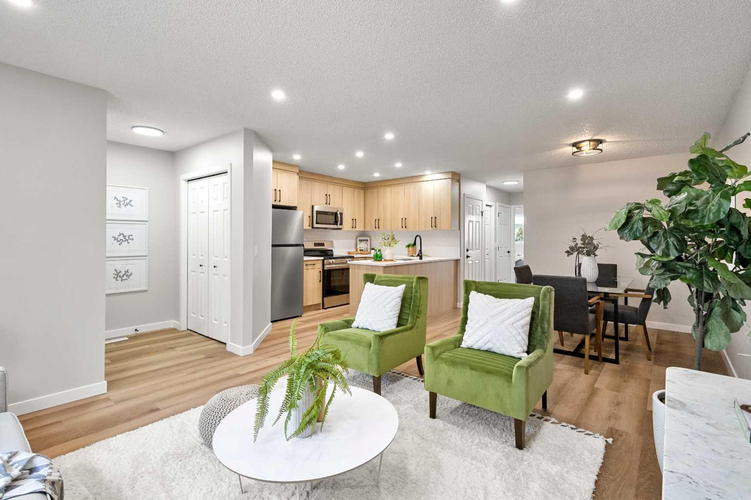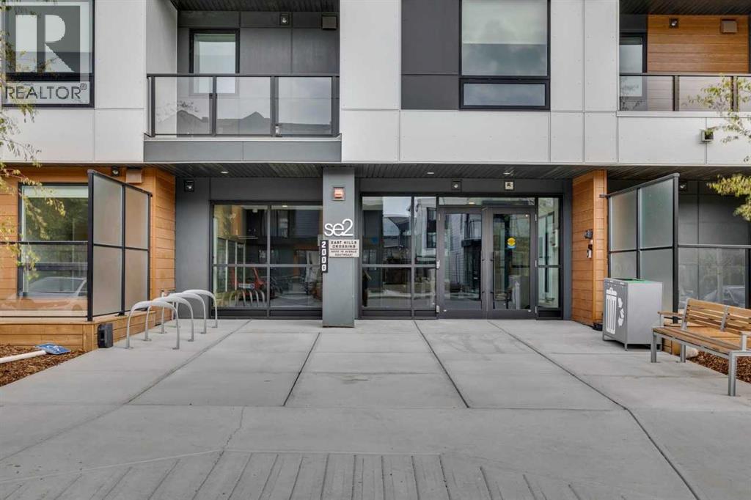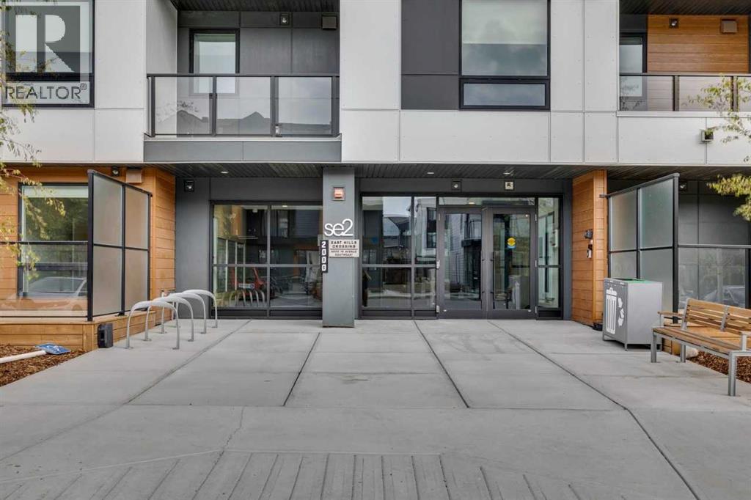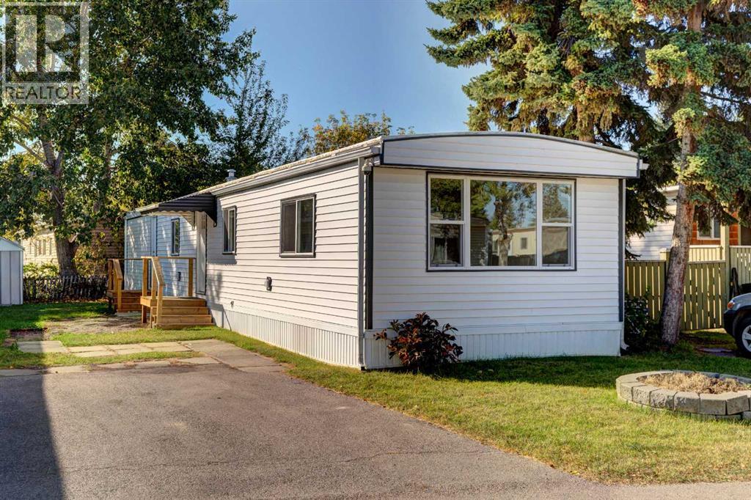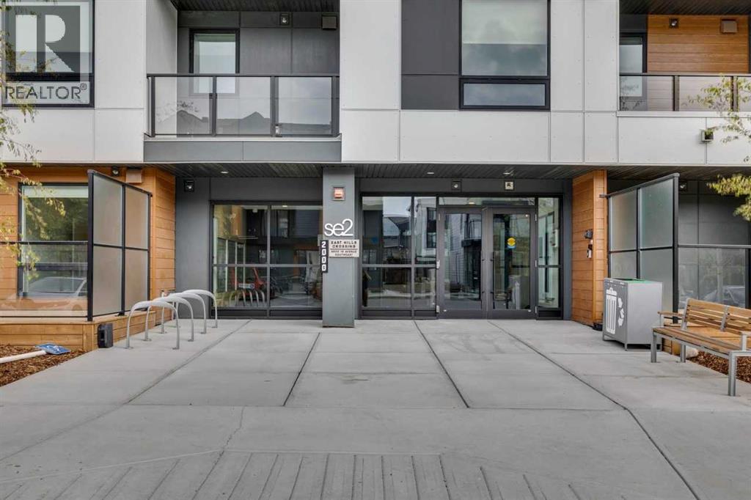- Houseful
- AB
- Calgary
- Applewood Park
- 13 Appleside Close SE
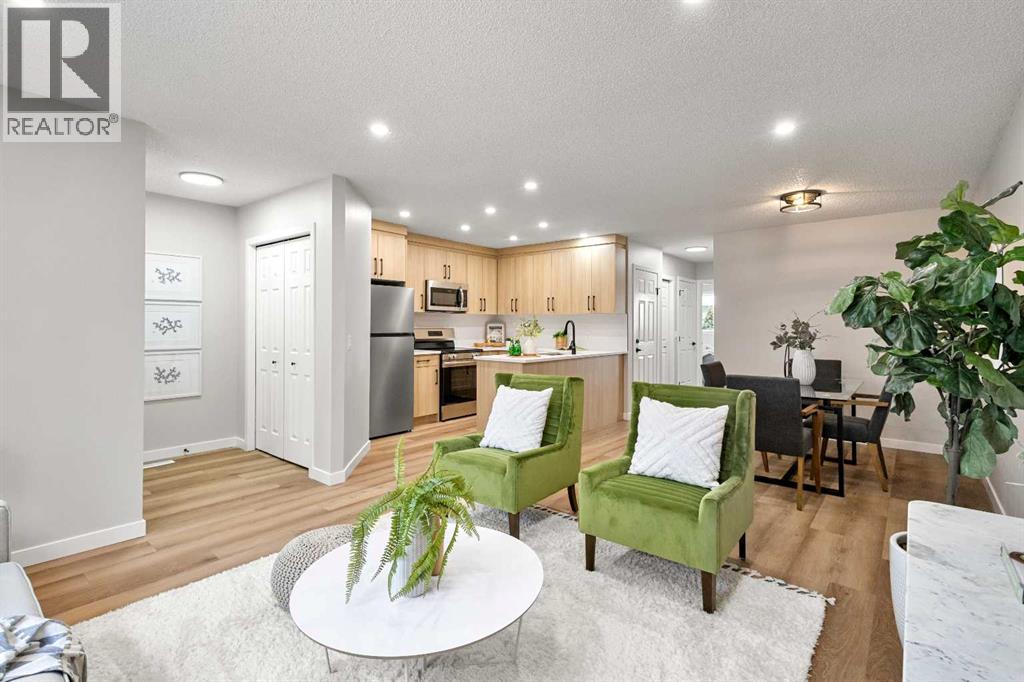
Highlights
Description
- Home value ($/Sqft)$600/Sqft
- Time on Housefulnew 2 hours
- Property typeSingle family
- StyleBungalow
- Neighbourhood
- Median school Score
- Year built1996
- Mortgage payment
Welcome to this beautiful FULLY RENOVATED home offering a bright, open-concept floor plan. The main level features a welcoming foyer with a coat closet and a spacious living room with a large front window that fills the space with natural light. NEW U-shaped kitchen with modern finishes flows seamlessly into the dining area and living room, making it ideal for both daily living and entertaining. On main floor You will find two bedrooms, including a primary suite conveniently located near the renovated full bathroom, a linen closet, and a laundry closet with washer/dryer hookups.The fully finished basement, with its own side entrance, has updated an illegal suite with an open-concept kitchen, dining, and living room, plus a full bathroom and a spacious bedroom. The mechanical room includes laundry facilities and plenty of storage under the stairs.Backing onto a green park and offering room to build a future garage, this home is move-in ready and perfect for first-time buyers, empty nesters, or investors looking for a turnkey opportunity. (id:63267)
Home overview
- Cooling None
- Heat type Forced air
- # total stories 1
- Construction materials Wood frame
- Fencing Fence, partially fenced
- # parking spaces 2
- # full baths 2
- # total bathrooms 2.0
- # of above grade bedrooms 3
- Flooring Vinyl plank
- Subdivision Applewood park
- Lot dimensions 3056.95
- Lot size (acres) 0.07182683
- Building size 867
- Listing # A2257181
- Property sub type Single family residence
- Status Active
- Living room 4.572m X 3.505m
Level: Basement - Other 2.362m X 2.134m
Level: Basement - Kitchen 2.819m X 2.185m
Level: Basement - Bedroom 3.048m X 2.972m
Level: Basement - Bathroom (# of pieces - 4) 2.515m X 1.472m
Level: Basement - Kitchen 2.972m X 2.438m
Level: Main - Bathroom (# of pieces - 4) 2.362m X 1.423m
Level: Main - Primary bedroom 3.557m X 3.149m
Level: Main - Foyer 1.905m X 1.219m
Level: Main - Other 3.301m X 2.743m
Level: Main - Living room 3.911m X 3.786m
Level: Main - Bedroom 3.53m X 2.49m
Level: Main
- Listing source url Https://www.realtor.ca/real-estate/28936037/13-appleside-close-se-calgary-applewood-park
- Listing type identifier Idx

$-1,386
/ Month

