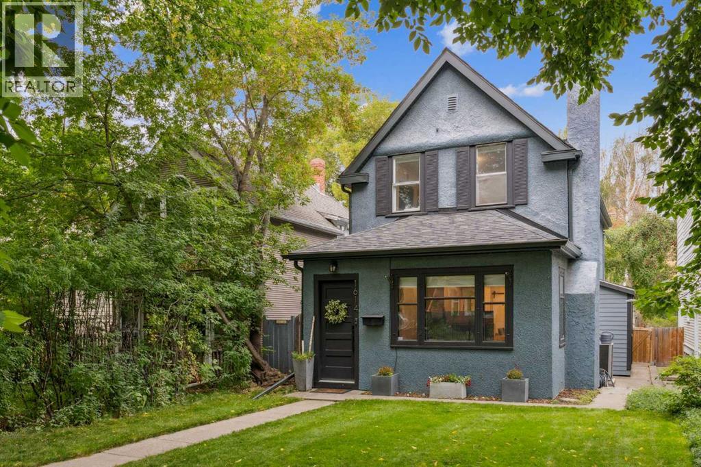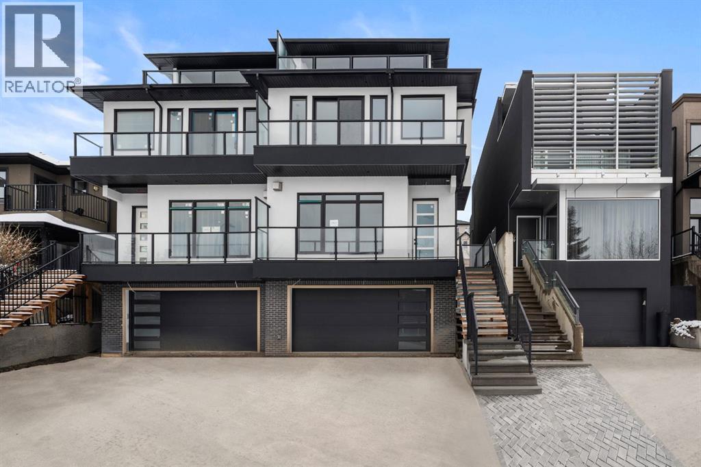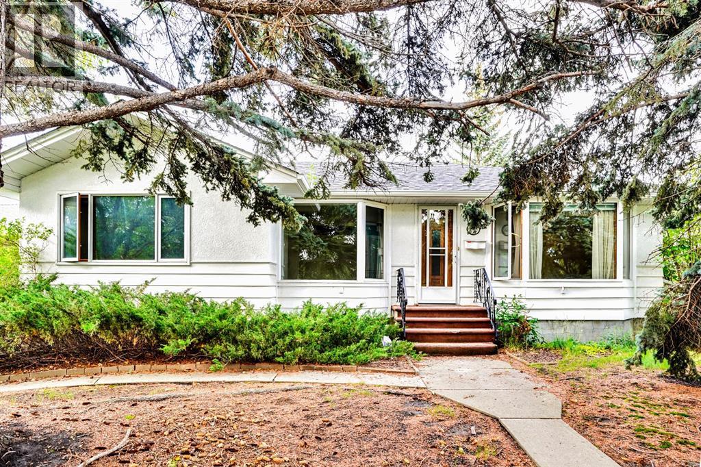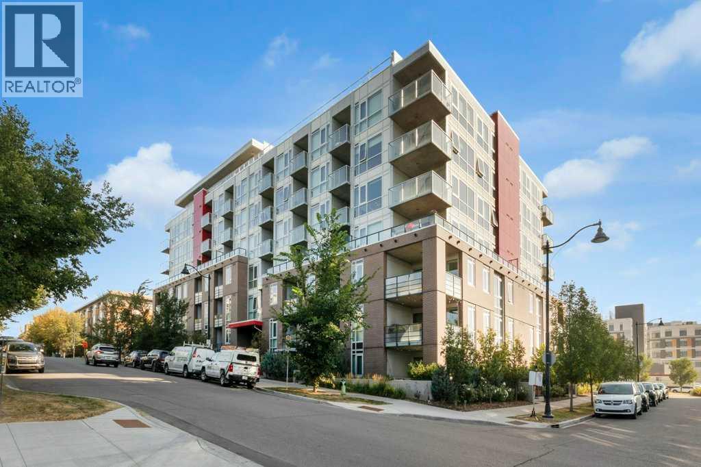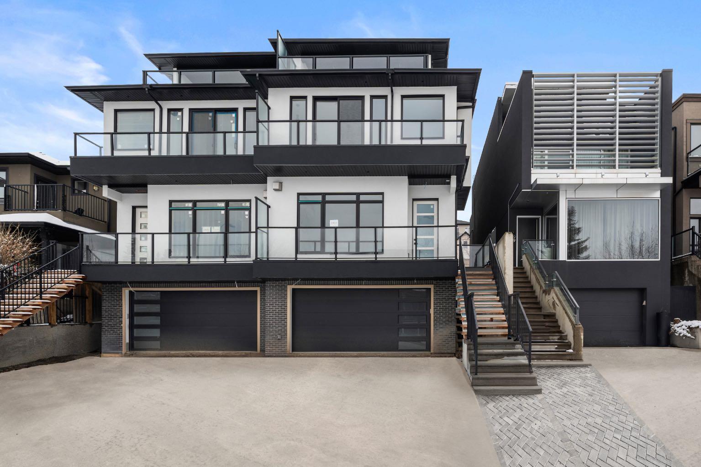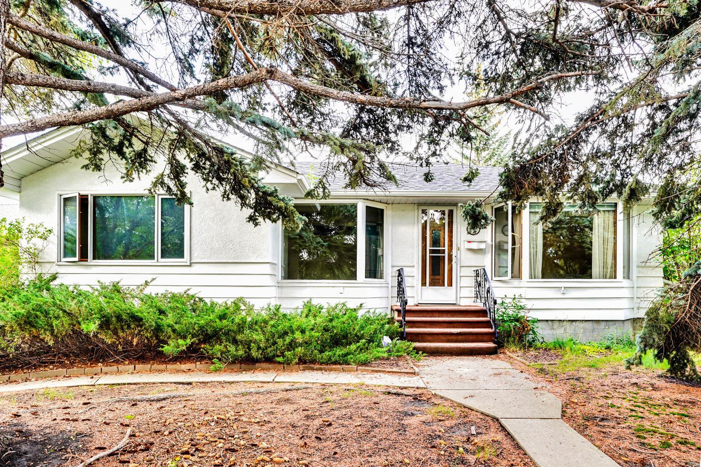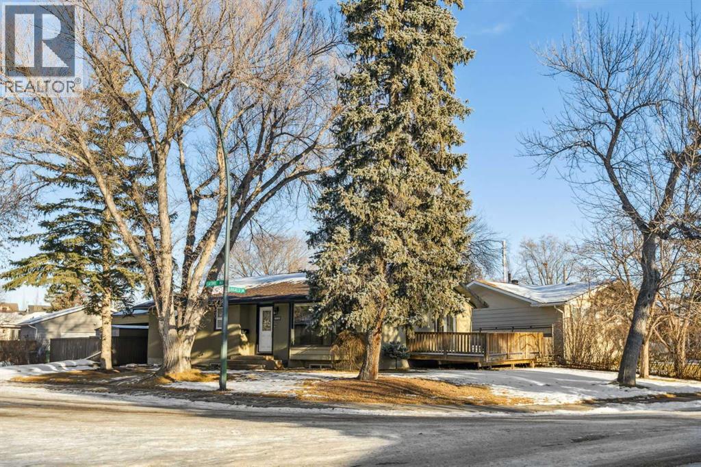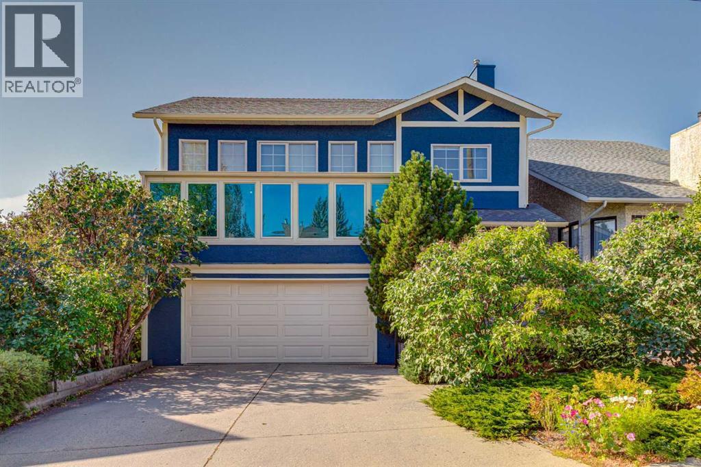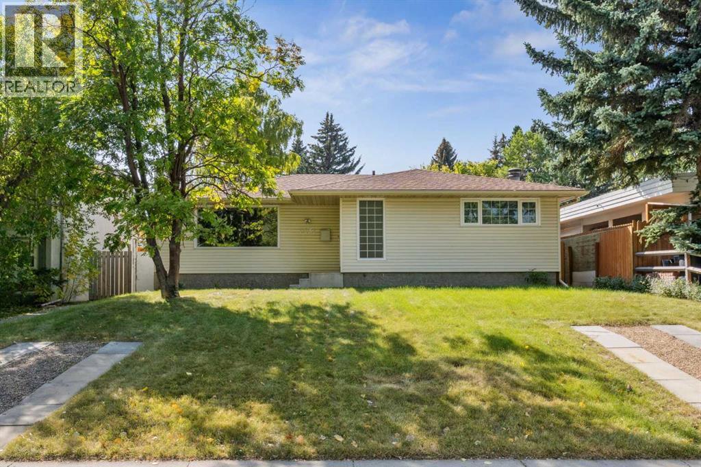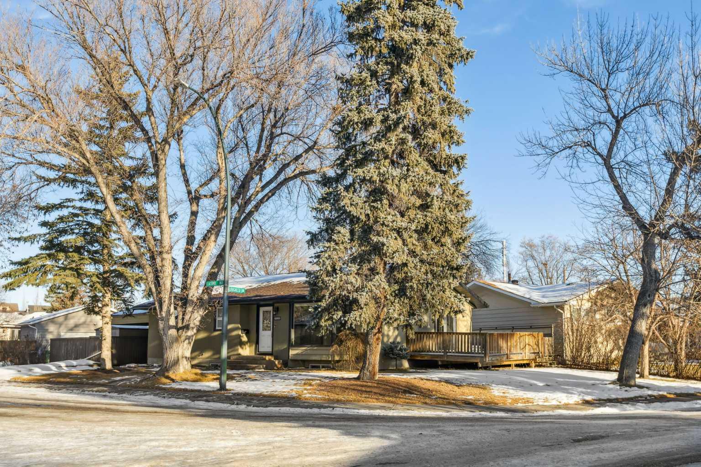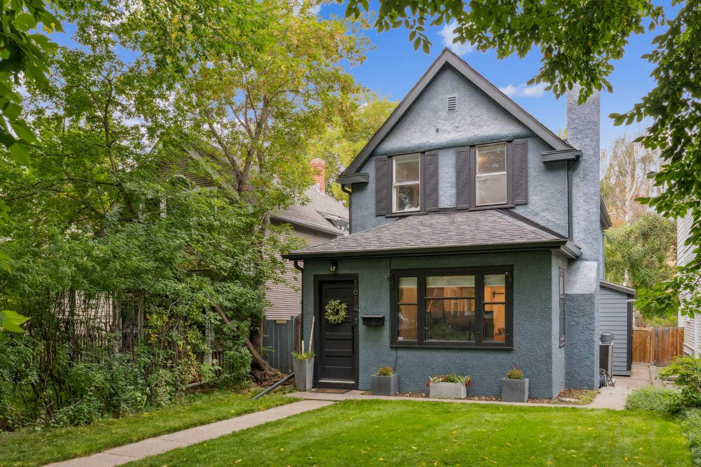
Highlights
Description
- Home value ($/Sqft)$538/Sqft
- Time on Housefulnew 5 hours
- Property typeResidential
- Style2 storey
- Neighbourhood
- Median school Score
- Lot size3,049 Sqft
- Year built1912
- Mortgage payment
**** OPEN HOUSE, SATURDAY SEPTEMBER 20, 2-4PM ****Here’s a rare opportunity to live on one of Calgary’s prettiest tree-lined streets. With a canopy of mature trees right outside your door, this charming character home in Sunalta will sweep you off your feet. Step inside and you’ll immediately appreciate the rare open-concept layout that flows seamlessly from front to back—a unique find in a home of this vintage. Gleaming hardwood spans the entire main level, while the inviting front living room is anchored by a cozy wood burning fireplace, perfect for those crisp autumn evenings. The spacious dining area easily accommodates large dinner gatherings and connects effortlessly to the brand-new kitchen, complete with quartz counters, stainless steel appliances (including a gas range), breakfast bar, and stylish finishes. Just off the kitchen, a sliding barn door leads to the laundry area and a newly added 3-piece bathroom. Upstairs, you’ll find three generously sized bedrooms, with the Master bedroom offering views of the picturesque street below. A beautifully renovated 4-piece bath featuring a clawfoot tub completes the upper level. Out back, the private yard enjoys abundant sunlight—ideal for gardening, entertaining, or relaxing on the large rear deck. An oversized single garage provides secure parking and extra storage. And for those hot summer days, you'll enjoy the comfort of air conditioning. Other upgrades include all new plumbing, roof and eves. All this in a highly walkable location—just blocks from the Sunalta LRT station, schools, parks, and only a 20-minute stroll into downtown. Move-in ready and full of character—come and fall in love with Sunalta living!
Home overview
- Cooling Central air
- Heat type Forced air
- Pets allowed (y/n) No
- Construction materials Stucco
- Roof Asphalt shingle
- Fencing Fenced
- # parking spaces 1
- Has garage (y/n) Yes
- Parking desc Double garage detached
- # full baths 2
- # total bathrooms 2.0
- # of above grade bedrooms 3
- Flooring Hardwood
- Appliances Central air conditioner, dishwasher, dryer, garage control(s), gas stove, refrigerator, washer, window coverings
- Laundry information Main level
- County Calgary
- Subdivision Sunalta
- Zoning description M-cg d72
- Exposure S
- Lot desc Back lane, back yard, front yard, landscaped, low maintenance landscape, street lighting
- Lot size (acres) 0.07
- Basement information Full,unfinished
- Building size 1394
- Mls® # A2258783
- Property sub type Single family residence
- Status Active
- Tax year 2025
- Listing type identifier Idx

$-2,000
/ Month

