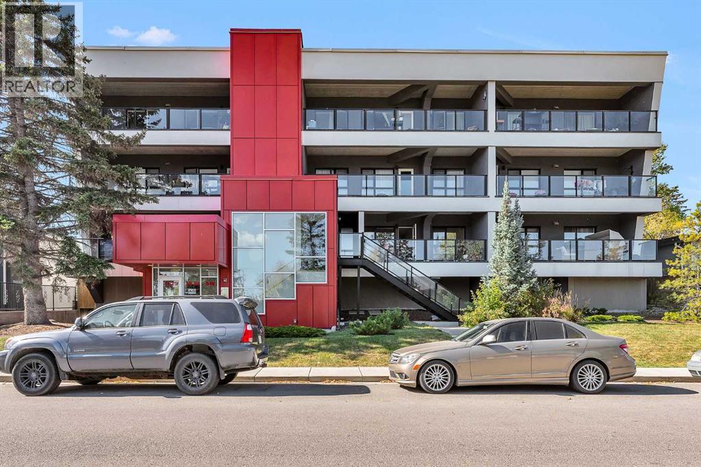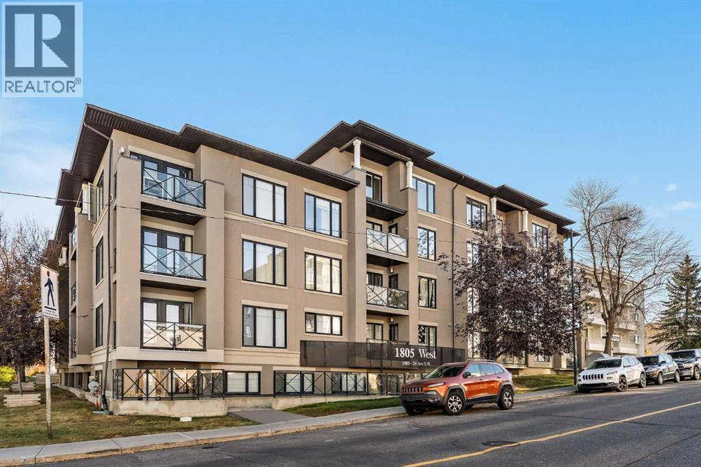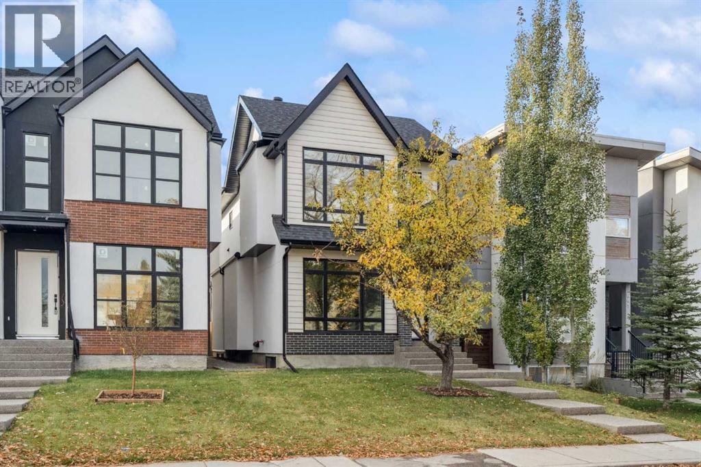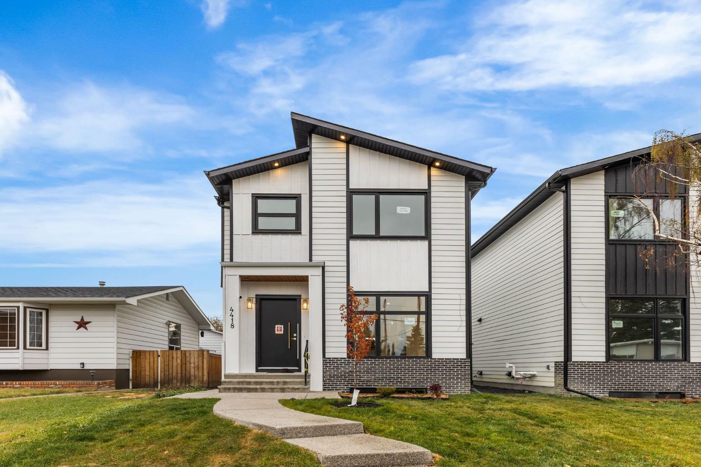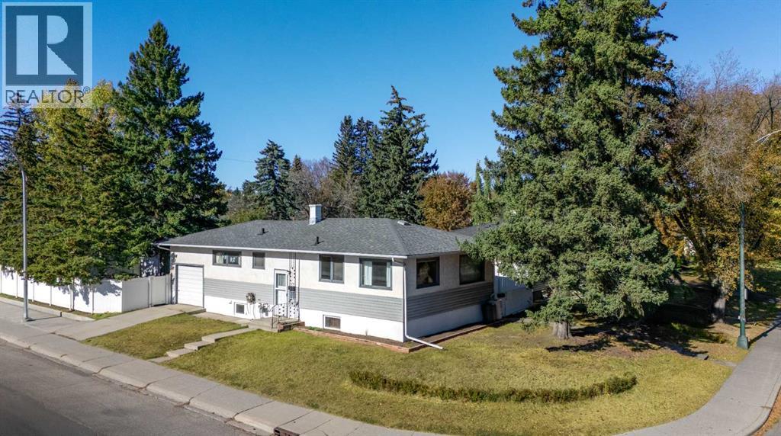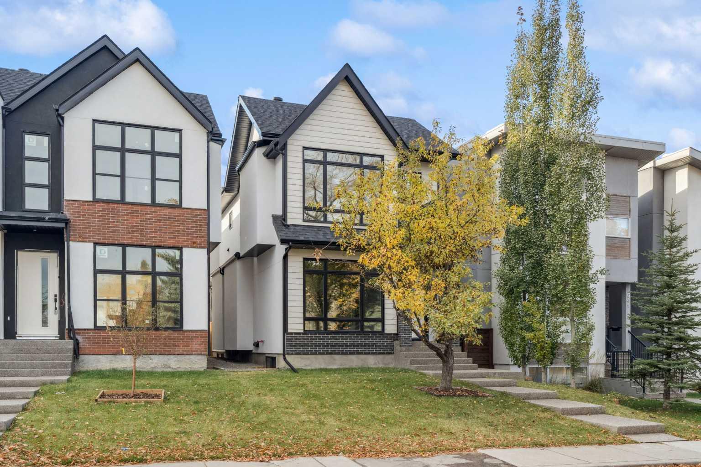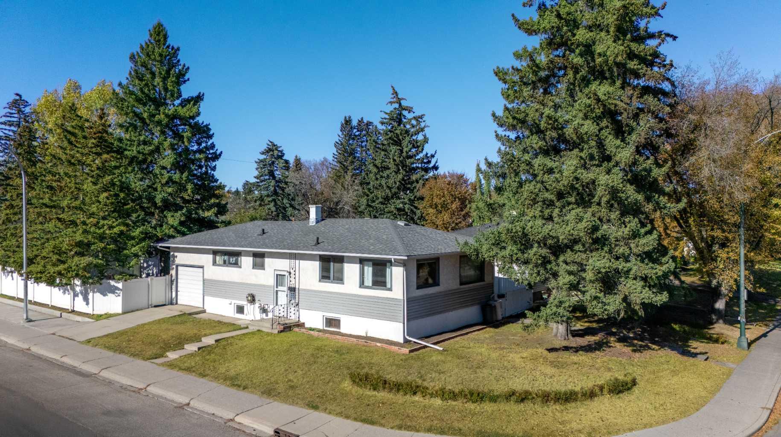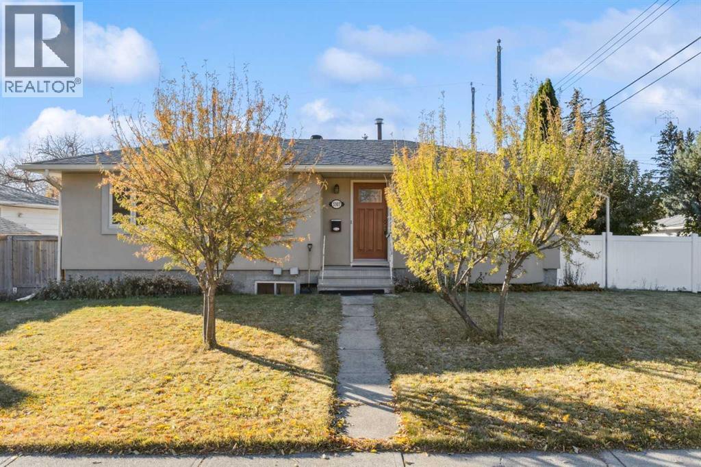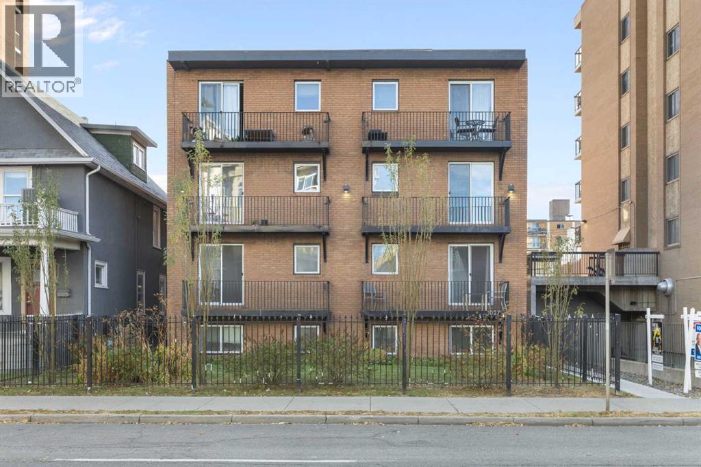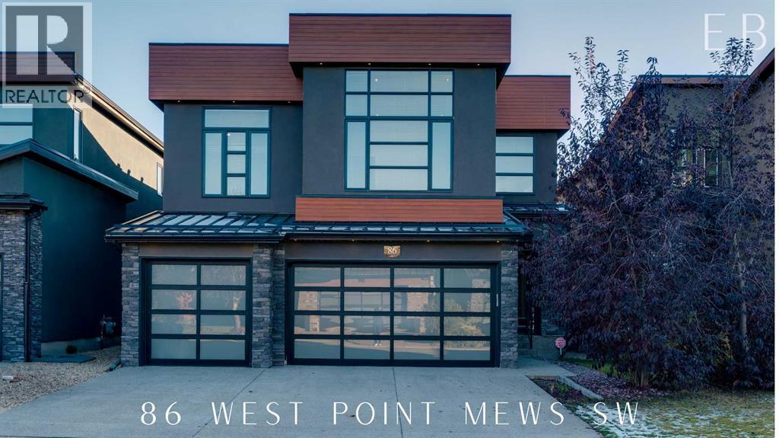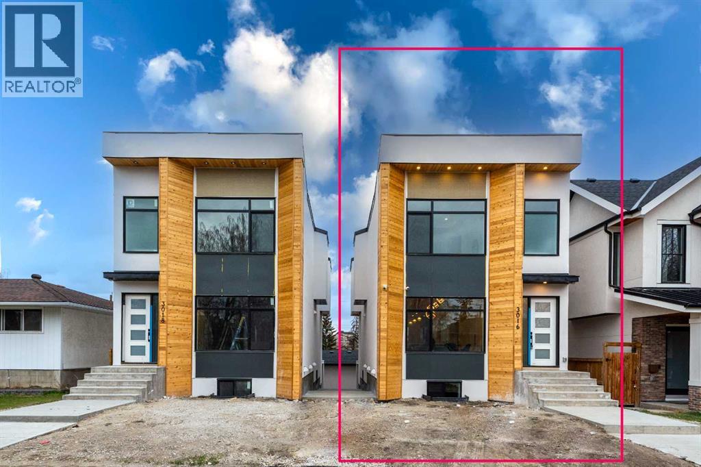
Highlights
Description
- Home value ($/Sqft)$581/Sqft
- Time on Houseful52 days
- Property typeSingle family
- Neighbourhood
- Median school Score
- Lot size2,997 Sqft
- Year built2025
- Garage spaces2
- Mortgage payment
Welcome to this beautifully designed, newly built single-family home, ideally located just minutes from the vibrant heart of downtown Calgary. With a rare walk-out lot and a legal basement suite, this property offers the perfect combination of luxury, functionality, and prime location. As you step inside, you'll immediately notice the exquisite craftsmanship and thoughtful upgrades throughout. The open-concept main floor is bathed in natural light, thanks to expansive windows that highlight the sleek, modern design. The chef-inspired kitchen is a true standout, featuring custom cabinetry, high-end quartz countertops, top-of-the-line stainless steel appliances, and a large island that’s perfect for preparing meals and hosting guests. The living and dining areas flow seamlessly together, creating an inviting space for both relaxation and entertaining. With high ceilings, designer fixtures, and elegant flooring, every corner of this home exudes style and comfort. Upstairs, the spacious master suite serves as a private oasis, complete with a large walk-in closet and a spa-like ensuite bath featuring a freestanding tub, glass shower, and dual vanities. Two additional generously sized bedrooms and a full bathroom provide ample space for family members or guests. The fully finished basement suite is a legal, self-contained unit with its own private entrance, making it perfect for rental income or additional living space. The suite is bright and modern, with a full kitchen, cozy living area, stylish bathroom, and separate laundry facilities, offering maximum privacy and convenience. Situated in one of Calgary’s most desirable neighborhoods, this home provides easy access to trendy shops, renowned restaurants, public transit, and the scenic Bow River pathways. Whether seeking a family home with potential rental income or a sophisticated urban retreat, this property has it all. Don’t miss your opportunity to own this exceptional home in an unbeatable location. Schedule a sho wing today and see for yourself what makes this property so special! (id:63267)
Home overview
- Cooling None
- Heat source Natural gas
- Heat type Other, forced air
- # total stories 2
- Construction materials Wood frame
- Fencing Fence
- # garage spaces 2
- # parking spaces 4
- Has garage (y/n) Yes
- # full baths 3
- # half baths 1
- # total bathrooms 4.0
- # of above grade bedrooms 4
- Flooring Ceramic tile, hardwood, vinyl plank
- Has fireplace (y/n) Yes
- Community features Golf course development, pets not allowed
- Subdivision Shaganappi
- Lot desc Landscaped, lawn
- Lot dimensions 278.43
- Lot size (acres) 0.06879911
- Building size 2030
- Listing # A2252481
- Property sub type Single family residence
- Status Active
- Bathroom (# of pieces - 4) 1.524m X 2.49m
Level: 2nd - Laundry 2.109m X 2.158m
Level: 2nd - Primary bedroom 4.139m X 5.029m
Level: 2nd - Bathroom (# of pieces - 5) 2.463m X 3.81m
Level: 2nd - Bedroom 3.606m X 4.572m
Level: 2nd - Bedroom 3.581m X 4.572m
Level: 2nd - Other 2.743m X 2.31m
Level: 2nd - Bathroom (# of pieces - 4) 2.896m X 1.524m
Level: Basement - Furnace 1.625m X 3.377m
Level: Basement - Bedroom 3.962m X 3.353m
Level: Basement - Recreational room / games room 4.596m X 8.077m
Level: Basement - Living room 4.292m X 5.029m
Level: Main - Kitchen 4.801m X 5.462m
Level: Main - Dining room 4.292m X 2.896m
Level: Main - Other 1.701m X 3.81m
Level: Main - Bathroom (# of pieces - 2) 1.701m X 1.423m
Level: Main
- Listing source url Https://www.realtor.ca/real-estate/28791579/3016-13-avenue-sw-calgary-shaganappi
- Listing type identifier Idx

$-3,147
/ Month

