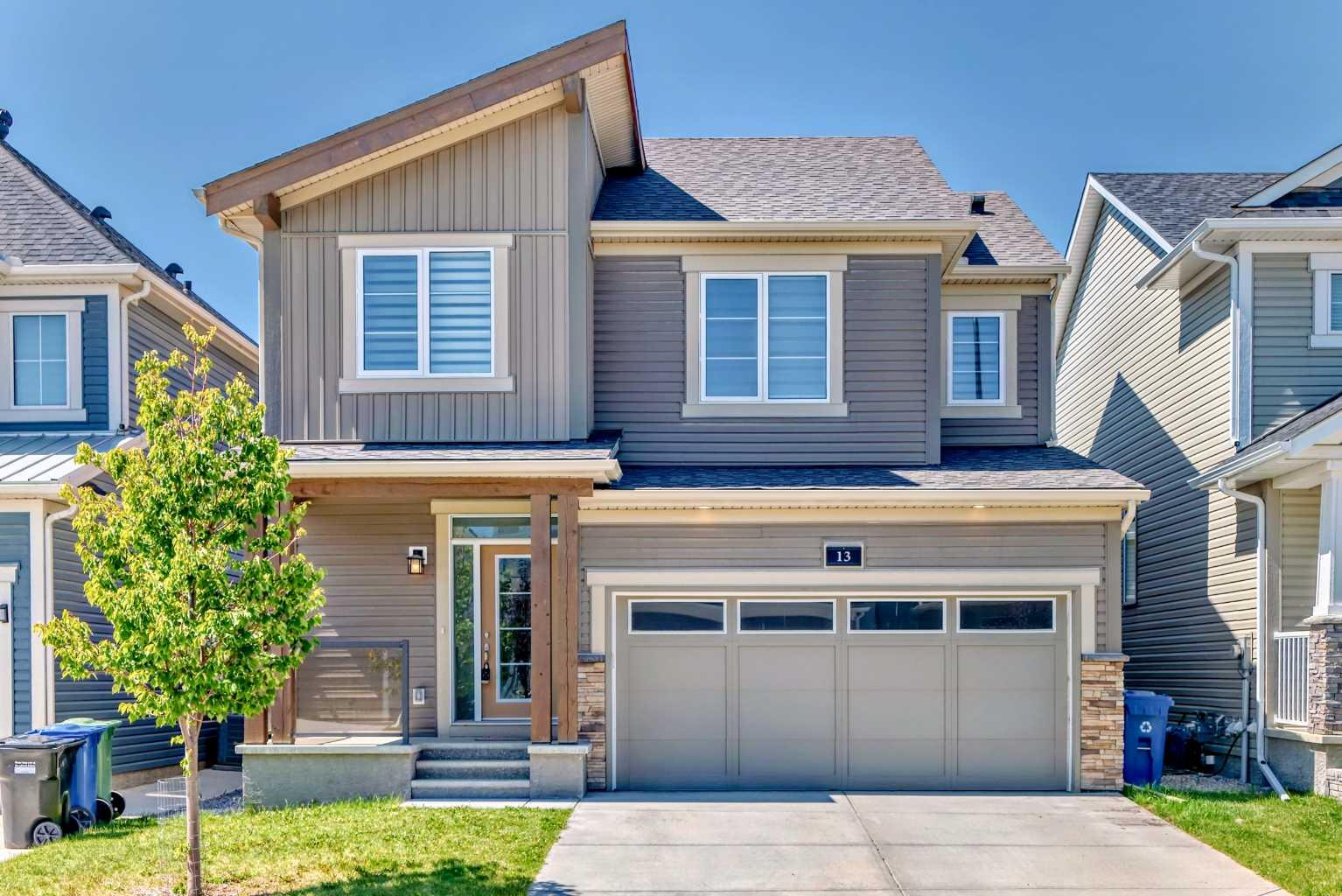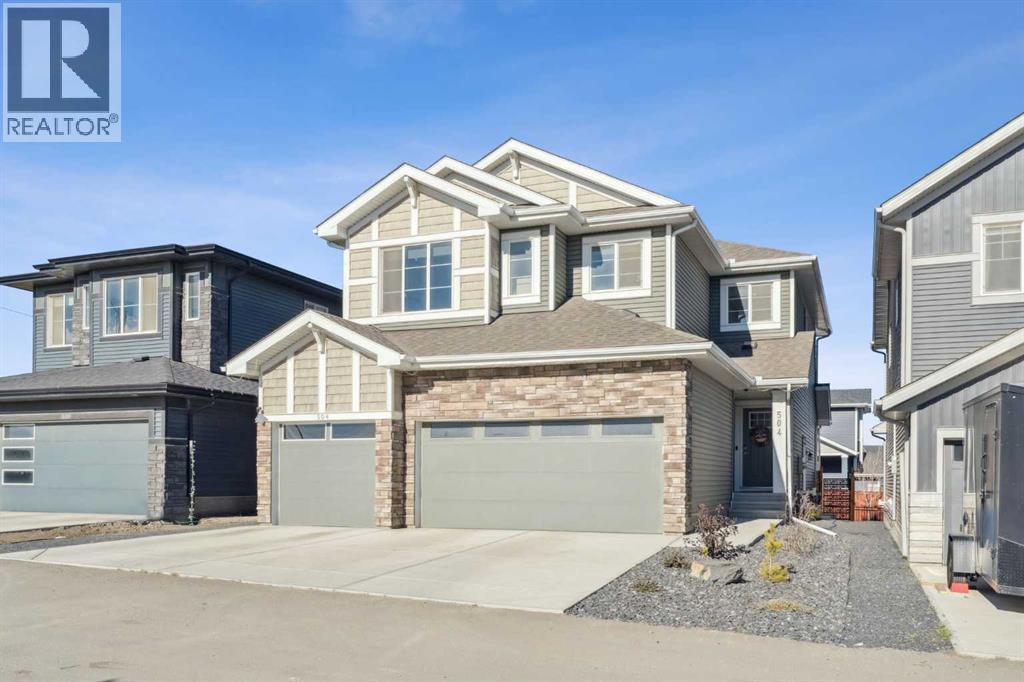- Houseful
- AB
- Calgary
- Carrington
- 13 Carrington Mnr NW

Highlights
Description
- Home value ($/Sqft)$386/Sqft
- Time on Houseful82 days
- Property typeResidential
- Style2 storey
- Neighbourhood
- Median school Score
- Lot size2,614 Sqft
- Year built2018
- Mortgage payment
13 Carrington Manor NW – Beautiful 3-Bedroom Home with Double Garage in Desirable Carrington! Welcome to 13 Carrington Manor NW, an immaculately maintained 2-storey detached home with a double attached garage in the vibrant, family-friendly community of Carrington, NW, Calgary. Built in 2018, this home offers a perfect blend of modern, innovative, and smart design, and a prime location with easy access to shopping, schools, and major routes. Property Highlights: 3 bedrooms + 2.5 bathrooms | 1,734 sq. ft. RMS above grade Bright, open-concept main floor featuring a spacious living room, dedicated dining area, and a chef-inspired kitchen with stainless steel appliances, large pantry, and breakfast nook Primary suite with a walk-in closet and luxurious 5-piece ensuite Convenient upper-level laundry and generous secondary bedrooms Double attached garage + driveway parking Full unfinished basement (672 sq. ft.) ready for your future development Fully fenced backyard – perfect for pets, kids, and summer entertaining Community & Location: Carrington is a master-planned Northwest Calgary community designed for convenience and active living: Scenic walking/bike paths, parks, and playgrounds are just steps away Minutes to schools, shopping, grocery stores, and dining options Easy access to Stoney Trail, Deerfoot Trail, and Centre Street for fast commutes Short drive to Vivo Recreation Centre, CrossIron Mills, and Calgary International Airport Value & Opportunity: Offered at a price to sell Immediate possession available – move in and enjoy the rest of the summer. Located in a growing, high-demand neighbourhood with excellent value potential. Book your showing right now!
Home overview
- Cooling Central air
- Heat type Forced air, natural gas
- Pets allowed (y/n) No
- Construction materials Vinyl siding
- Roof Asphalt shingle
- Fencing Fenced
- # parking spaces 4
- Has garage (y/n) Yes
- Parking desc Double garage attached
- # full baths 2
- # half baths 1
- # total bathrooms 3.0
- # of above grade bedrooms 3
- Flooring Carpet, ceramic tile, vinyl plank
- Appliances Dishwasher, dryer, electric range, garage control(s), microwave hood fan, refrigerator, washer
- Laundry information Upper level
- County Calgary
- Subdivision Carrington
- Zoning description R-g
- Exposure E
- Lot desc Back yard
- Lot size (acres) 0.06
- Basement information Full,unfinished
- Building size 1735
- Mls® # A2244806
- Property sub type Single family residence
- Status Active
- Tax year 2025
- Listing type identifier Idx

$-1,786
/ Month












