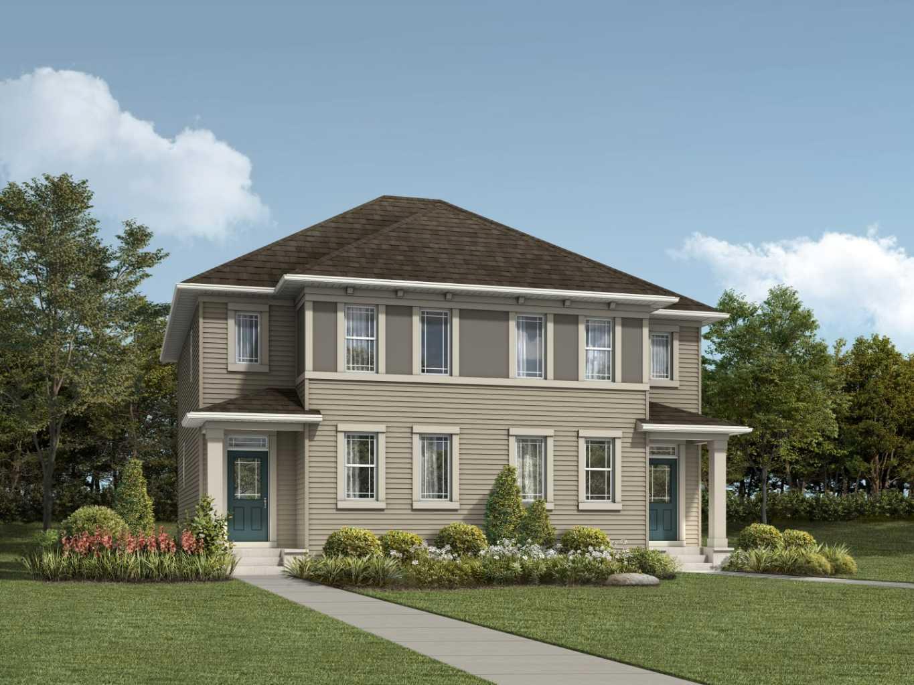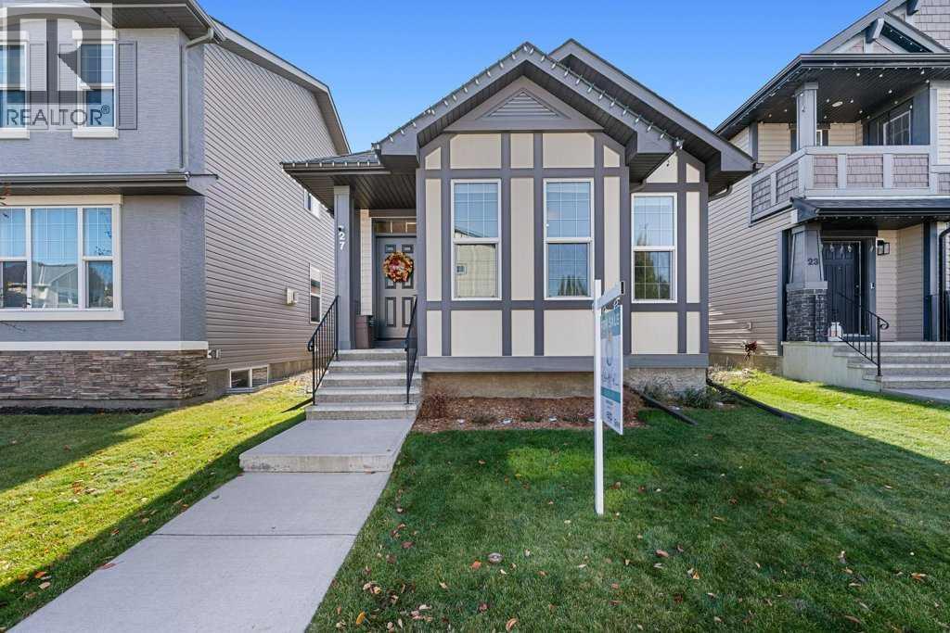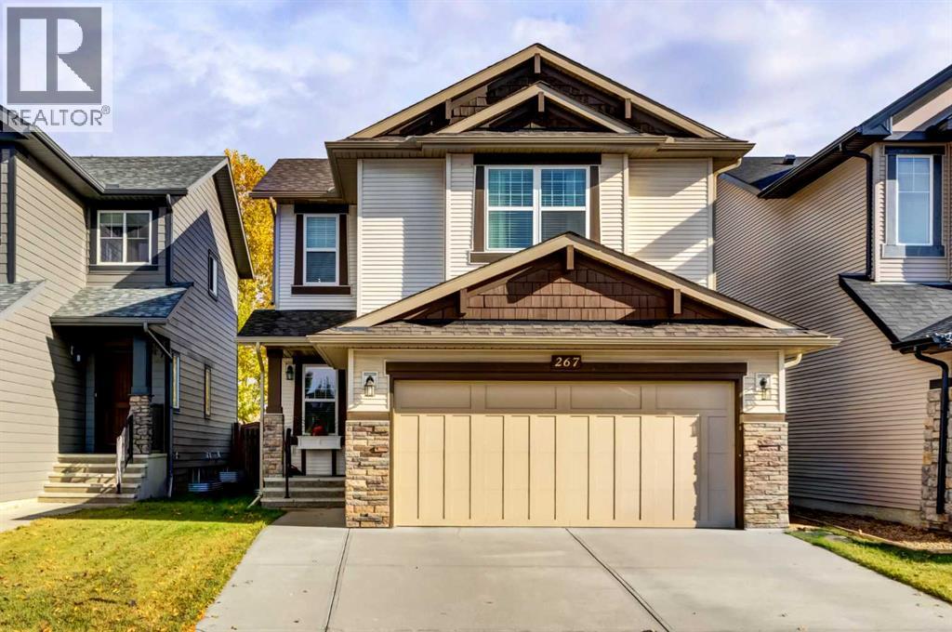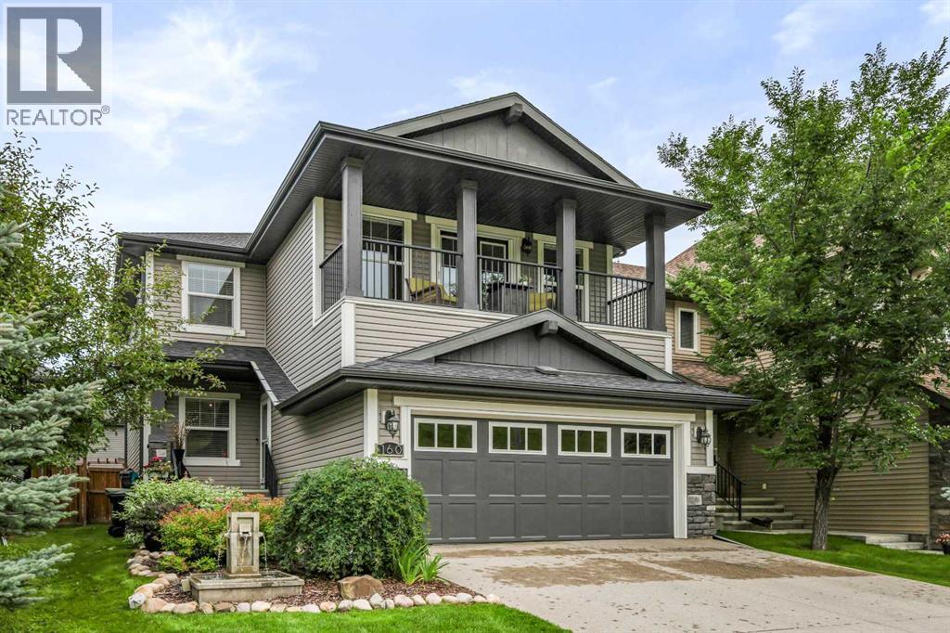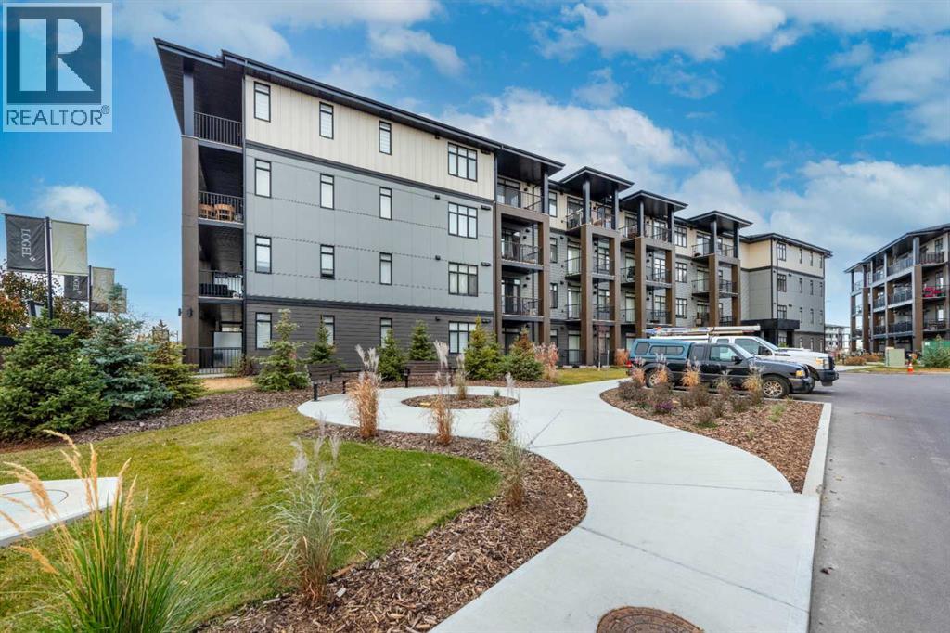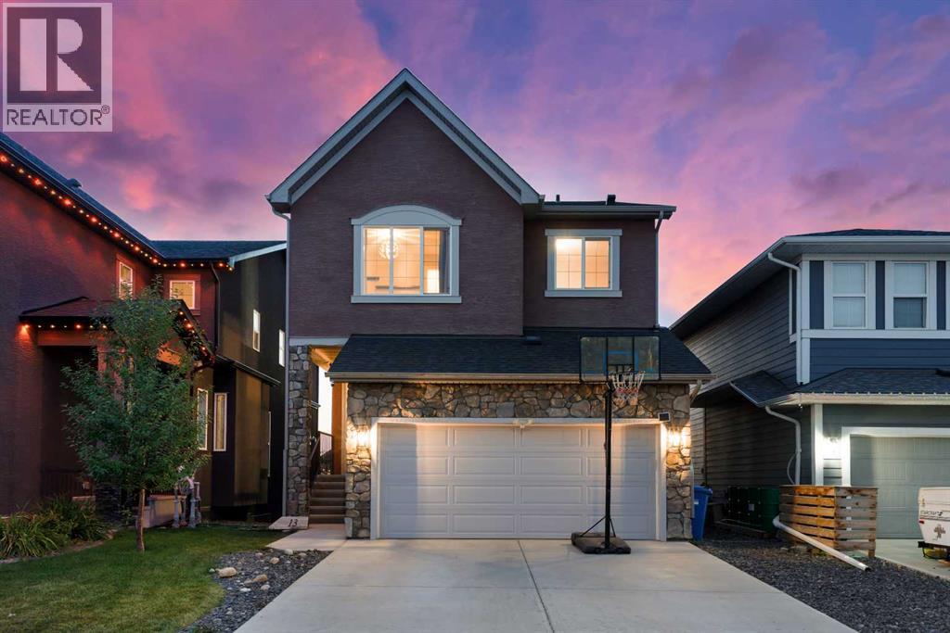
Highlights
Description
- Home value ($/Sqft)$497/Sqft
- Time on Housefulnew 5 days
- Property typeSingle family
- Neighbourhood
- Median school Score
- Lot size4,725 Sqft
- Year built2018
- Garage spaces2
- Mortgage payment
Located in Cranston’s exclusive Riverstone, this 2,167 sq ft two-storey, air conditioned, family home features 4 bedrooms and 3.5 bathrooms, thoughtfully laid out with all bedrooms on the upper level—alongside a spacious bonus room and a fully developed walkout basement. The open-concept main floor boasts 9' ceilings, oversized windows, and direct sightlines to the pond and walking paths behind. The gourmet kitchen is anchored by an 8-foot island, complete with quartz countertops, stainless steel appliances, and an extended walk through pantry with generous storage and unbeatable prep space. Upstairs, the spacious primary suite offers a 4 pc ensuite, with a deep soaker tub, glass shower, large vanity with makeup area, plus a generous walk-in closet. Recent interior upgrades include new lighting throughout—chandeliers, ceiling fans, and pot lights. The lower level, finished in July, provides over 730 sqft of additional living space, with a wet bar/kitchenette, large rec room, office nook, full 3pc bath with a walk-in shower, and two storage rooms. The insulated, attached double garage (over 385 sqft) completes the package. Your outdoor living options include an expansive upper deck (complete with natural gas hook up, an oversized ground level patio, and easily maintained landscaping with unique foliage in the backyard. You'll especially love the direct access to walking trails and the nearby Bow River right from your backyard. Easy access to Deerfoot and Stoney Trails. Convenient to Seton YMCA, excellent schools, all the shops and restaurant amenities. Do not miss your opportunity to bring your family to one of Calgary’s most desirable upscale communities! (id:63267)
Home overview
- Cooling Central air conditioning
- Heat source Natural gas
- Heat type Central heating, forced air
- # total stories 2
- Construction materials Wood frame
- Fencing Fence
- # garage spaces 2
- # parking spaces 4
- Has garage (y/n) Yes
- # full baths 3
- # half baths 1
- # total bathrooms 4.0
- # of above grade bedrooms 4
- Flooring Carpeted, tile, vinyl
- Subdivision Cranston
- Directions 2020198
- Lot desc Landscaped, lawn
- Lot dimensions 439
- Lot size (acres) 0.10847542
- Building size 2164
- Listing # A2264442
- Property sub type Single family residence
- Status Active
- Bathroom (# of pieces - 3) 2.515m X 1.5m
Level: Basement - Other 3.453m X 2.643m
Level: Basement - Office 1.5m X 0.914m
Level: Basement - Furnace 2.844m X 2.463m
Level: Basement - Family room 9.958m X 3.987m
Level: Basement - Storage 3.658m X 1.905m
Level: Basement - Foyer 2.719m X 1.396m
Level: Main - Other 3.277m X 1.219m
Level: Main - Pantry 1.728m X 1.524m
Level: Main - Kitchen 4.191m X 2.795m
Level: Main - Dining room 3.277m X 3.024m
Level: Main - Living room 5.005m X 3.962m
Level: Main - Bathroom (# of pieces - 2) 1.5m X 1.5m
Level: Main - Primary bedroom 4.243m X 4.243m
Level: Upper - Bedroom 3.024m X 3.024m
Level: Upper - Bathroom (# of pieces - 4) 3.606m X 2.615m
Level: Upper - Other 2.643m X 1.448m
Level: Upper - Bedroom 3.149m X 3.024m
Level: Upper - Bonus room 3.225m X 4.7m
Level: Upper - Bedroom 3.124m X 3.048m
Level: Upper
- Listing source url Https://www.realtor.ca/real-estate/28991016/13-cranbrook-cove-se-calgary-cranston
- Listing type identifier Idx

$-2,867
/ Month








